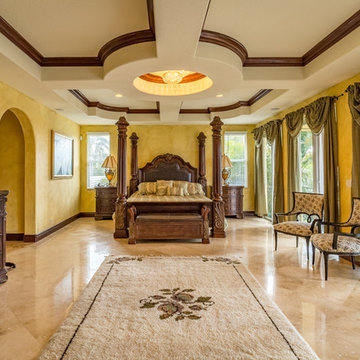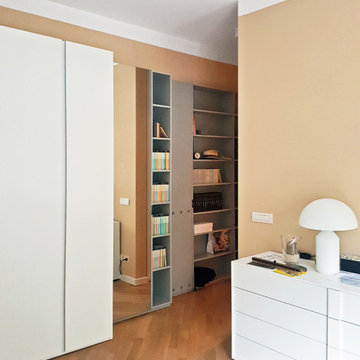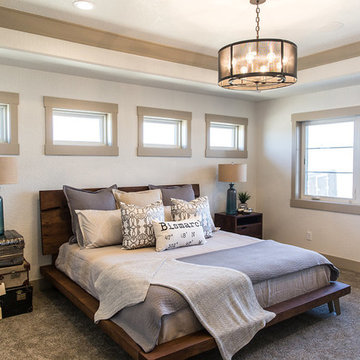低価格の、お手頃価格の巨大な寝室 (ベージュの床) の写真
絞り込み:
資材コスト
並び替え:今日の人気順
写真 1〜20 枚目(全 120 枚)
1/5
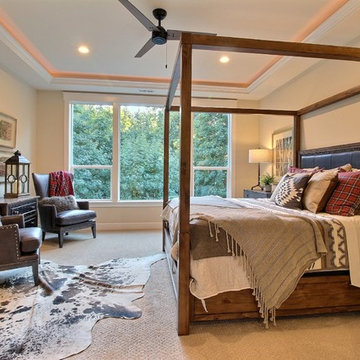
Paint by Sherwin Williams
Body Color - Wool Skein - SW 6148
Flooring & Tile by Macadam Floor & Design
Carpet Products by Dream Weaver Carpet
Main Level Carpet Cosmopolitan in Iron Frost
Counter Backsplash & Shower Niche by Glazzio Tiles
Tile Product - Orbit Series in Meteor Shower
Shower Wall & Mud Set Shower Pan by Emser Tile
Shower Wall Product - Esplanade in Alley
Mud Set Shower Pan Product - Venetian Pebbles in Medici Blend
Bathroom Floor by Florida Tile
Bathroom Floor Product - Sequence in Drift
Tub Wall Tile by Pental Surfaces
Tub Wall Tile Product - Parc in Botticino - 3D Bloom
Freestanding Tub by MAAX
Freestanding Tub Product - Ariosa Tub
Sinks by Decolav
Faucets by Delta Faucet
Slab Countertops by Wall to Wall Stone Corp
Main Level Granite Product Colonial Cream
Downstairs Quartz Product True North Silver Shimmer
Windows by Milgard Windows & Doors
Window Product Style Line® Series
Window Supplier Troyco - Window & Door
Window Treatments by Budget Blinds
Lighting by Destination Lighting
Interior Design by Creative Interiors & Design
Custom Cabinetry & Storage by Northwood Cabinets
Customized & Built by Cascade West Development
Photography by ExposioHDR Portland
Original Plans by Alan Mascord Design Associates
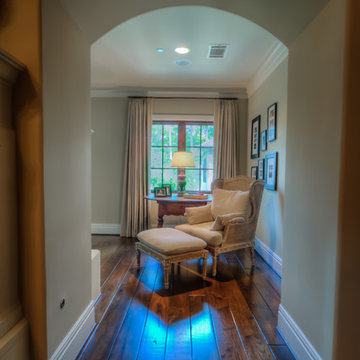
Authentic French Country Estate in one of Houston's most exclusive neighborhoods - Hunters Creek Village.
ヒューストンにある巨大なトラディショナルスタイルのおしゃれな客用寝室 (ベージュの壁、カーペット敷き、ベージュの床) のレイアウト
ヒューストンにある巨大なトラディショナルスタイルのおしゃれな客用寝室 (ベージュの壁、カーペット敷き、ベージュの床) のレイアウト
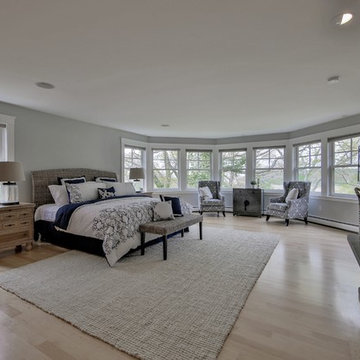
ボストンにある巨大なトランジショナルスタイルのおしゃれな主寝室 (緑の壁、淡色無垢フローリング、標準型暖炉、レンガの暖炉まわり、ベージュの床、照明) のレイアウト
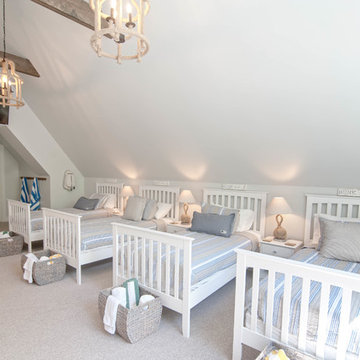
The Loon Room: Kids bunk room- As a weekly rental property built specifically for family vacations and group trips, maximizing comfortable sleeping space was a top priority. We used the extra-large bonus room above the garage as a bunk room designed for kids, but still comfortable enough for adult guests in larger groups. With 4 twin beds and a twin over full bunk this room sleeps 7 with some leftover space for a craft area and library stocked with children and young adult books.
While the slanted walls were a decorating challenge, we used the same paint color on all of the walls and ceilings to wrap the room in one cohesive color without drawing attention to the lines. The faux beams and nautical jute rope light fixtures added some fun, whimsical elements that evoke a campy, boating theme without being overly nautical, since the house is on a lake and not on the ocean. Some other great design elements include a large dresser with boat cleat pulls, and some vintage oars and a boat motor mounted to the wall on the far side of the room.
We wanted to really make this room a getaway, where the kids could hang out and have their own space, so finding a spot for a TV and DVD player was key. We found that the best place to actually see the TV from all of the beds in the room was mounted up near the ceiling opposite the window. We also ran a wire through the wall into the closet, which was the perfect place to store a DVD player.
Wall Color- Wickham Grey by Benjamin Moore
Decor- My Sister's Garage
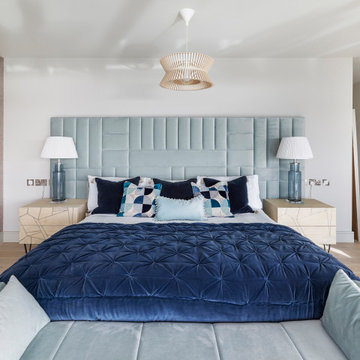
An extended size headboard in soft duck egg blue with a bespoke chaise in the same colour soften this vast bedroom. Navy blue compliments the soft blue.
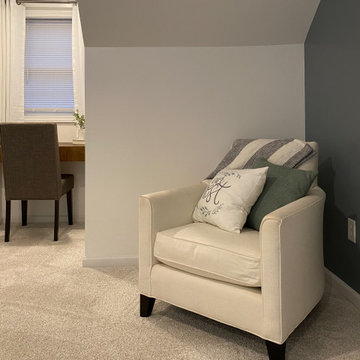
This Master Suite while being spacious, was poorly planned in the beginning. Master Bathroom and Walk-in Closet were small relative to the Bedroom size. Bathroom, being a maze of turns, offered a poor traffic flow. It only had basic fixtures and was never decorated to look like a living space. Geometry of the Bedroom (long and stretched) allowed to use some of its' space to build two Walk-in Closets while the original walk-in closet space was added to adjacent Bathroom. New Master Bathroom layout has changed dramatically (walls, door, and fixtures moved). The new space was carefully planned for two people using it at once with no sacrifice to the comfort. New shower is huge. It stretches wall-to-wall and has a full length bench with granite top. Frame-less glass enclosure partially sits on the tub platform (it is a drop-in tub). Tiles on the walls and on the floor are of the same collection. Elegant, time-less, neutral - something you would enjoy for years. This selection leaves no boundaries on the decor. Beautiful open shelf vanity cabinet was actually made by the Home Owners! They both were actively involved into the process of creating their new oasis. New Master Suite has two separate Walk-in Closets. Linen closet which used to be a part of the Bathroom, is now accessible from the hallway. Master Bedroom, still big, looks stunning. It reflects taste and life style of the Home Owners and blends in with the overall style of the House. Some of the furniture in the Bedroom was also made by the Home Owners.
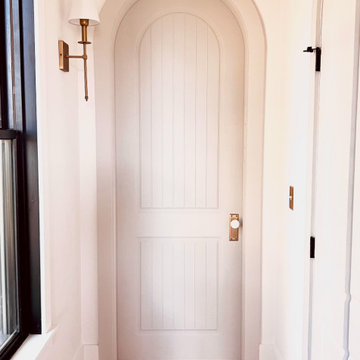
At Maebeck Doors, we create custom doors that transform your house into a home. We believe part of feeling comfortable in your own space relies on entryways tailored specifically to your design style and we are here to turn those visions into a reality.
We can create any interior and exterior door you can dream up.
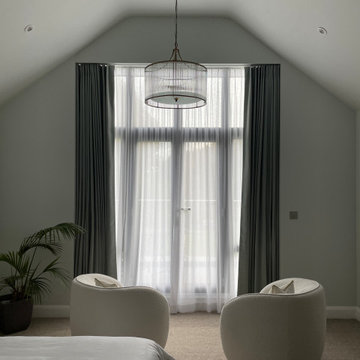
We transformed this former cold, dark, unloved large bedroom into a peaceful beautiful sanctuary for our client to escape. Inspired by the Art Deco architecture we maximised the height within the space and created this feature upholstered headboard with it's stepped framing and abstract artwork panels either side. We also adapted the apex of the full height glazed wall and doors to allow us to hang elegant full length voiles and curtains to create a theatrical effect.
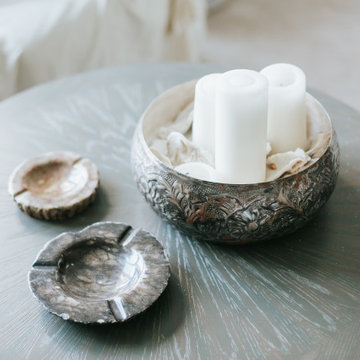
No matter the size of the home, everyone deserves their own “oasis”. We were so honored to have been able to create on here.
他の地域にある巨大なトランジショナルスタイルのおしゃれな主寝室 (グレーの壁、カーペット敷き、ベージュの床)
他の地域にある巨大なトランジショナルスタイルのおしゃれな主寝室 (グレーの壁、カーペット敷き、ベージュの床)
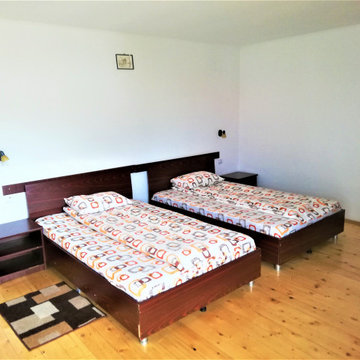
Hotel HOUSE BRAN este situat în stațiunea turistică Busteni, pe valea Prahovei, la câteva minute de mers pe jos de pe versantul Kalinderu. Oferim cazare în camere mari și confortabile, cu balcon. Camerele sunt dotate cu baie privată cu cadă, TV, terasă și wifi, uscător de păr.
La fiecare etaj există o bucătărie complet utilată și o sală de mese. Închirieri biciclete.
Capacitate: 40 de adulți în 8 camere (36 locuri + 4 paturi suplimentare).
În centrul orașului Busteni, într-o zonă liniștită, cu o vedere magnifică asupra masivului Bucegi, se află pensiunea noastră, unde vrem să ne simțim ca „acasă”.
Descriere: Hotelul are 4 niveluri, două dormitoare la fiecare nivel, cu un pat matrimonial king size și o canapea extensibilă cu 2 locuri, celălalt dormitor cu două paturi duble franceze și o canapea extensibilă cu 2 locuri, fiecare cu baie proprie și o bucătărie complet echipată.
La parter există un restaurant de 80 m2, cu TV, DJ set, discotecă și o grădină de acoperiș pentru fumători.
În camere: TV, wifi și terasă cu scaune și mese.
În mansarda clubului: masă de ping-pong și piscină, zona de imiție a liniei audio și terasă cu scaune și mese,
În curte:
grătar, loc de joacă pentru copii și leagăn pentru copii, parcare pentru 6 mașini.
Pentru fumători există spații special amenajate pe terasa clubului, pe balcoanele camerelor și în restaurant. Vă dorim un sejur plăcut și să vă simțiți ca acasă
Servicii de unitate HOUSE BRAN:
acces la bucatarie, biliard, frigider in unitate, gradina, curte, gratar, internet wifi gratuit, living, loc de joaca pentru copii, masa de ping-pong, masa bilirado, parcare, sala de conferinte, sala de mese, terasa, TV în restaurant. Se acceptă animale de companie contra cost, cameră de relaxare cu jacuzzi pentru 2 locuri contra cost. Serviciu de bar cu șampanie în cameră și în camera jacuzzi.
HOUSE BRAN - servicii de cameră:
Baie proprie, TV, camere cu balcon, încălzire centrală, Internet în cameră, uscător de păr
HOTEL HOUSE BRAN
- obiective turistice:
Statiunea turistica Busteni are multe obiective de vizitat, cum ar fi:
Casa-muzeu „Cezar Petrescu” (1914-1918) și Castelul Cantacuzino (1910).
Din Busteni se poate urca până la Cabana Babele, la 2300 m altitudine cu telecabina.
Telecabina a fost pusă în funcțiune în vara anului 1978.
Zona de schi de la HOUSE BRAN, este reprezentată de pârtia Kalinderu cu o lungime de 1500 m cu o cădere verticală de 295 m.
Dacă vă întrebați cum să vă pregătiți pentru munte, puteți găsi un articol complet despre echipamentele montane aici și vom fi bucuroși să vă întâmpinăm la HOUSE BRAN!
detalii
Prețuri reduse pentru grupuri
Localizare / Regiunea Prahova / Busteni
Facilități camere Internet în cameră, baie privată, hârtie igienică, săpun pentru corp, TV, canale prin satelit, TV cu ecran plat, uscător de păr, paturi duble, paturi separate, balcon, Bellvedere, vedere la oraș, vedere la munte, vedere la curte interior.
Structuri unitare
Structuri de localizare
Parcare păzită, Parcare privată, Închiriere de echipamente sportive, Închiriere biciclete, Frigider în unitate, Internet wireless, Mese, Sala de conferințe, TV în camera de zi, Living, Seif în recepție, Barbecue, sală de gimnastică, grădină, terasă, cameră de jocuri, Schi, Biliard, Tenis de masă, Bucătărie, Bucătărie comună, Jocuri, Jocuri pentru copii, Teren de joacă în aer liber, Programe TV pentru copii, Camere nefumători, Camere pentru fumători, Zonă pentru fumători. Camere pentru 2-3-4-5-6 persoane, puteți rezerva structura pentru orice eveniment: familie, afaceri, divertisment.
Hotel House Bran Strada Garii 2B Busteni
pentru rezervari apel 0725591938-0771112909
website www.booking.com
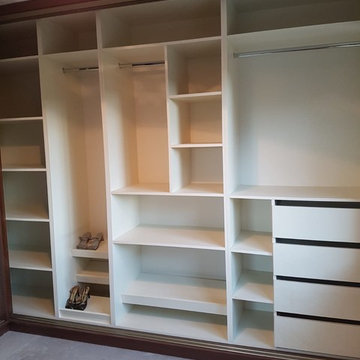
L-Shaped Sliding wardrobe for walk-in wardrobe area.
"Black Gold Dust" glass door black glass with gold metallic specks and mirror doors.
"Champagne" frame work.
"Dark Walnut" exposed gables and panels.
All sliding wardrobes are made to order on-site in our warehouse based on customer sizings.
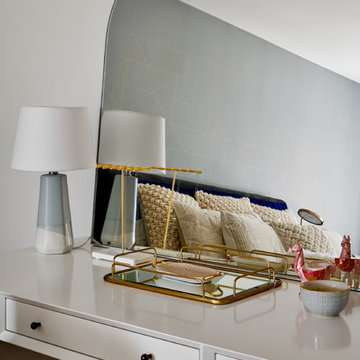
Completed in 2018, this ranch house mixes midcentury modern design and luxurious retreat for a busy professional couple. The clients are especially attracted to geometrical shapes so we incorporated clean lines throughout the space. The palette was influenced by saddle leather, navy textiles, marble surfaces, and brass accents throughout. The goal was to create a clean yet warm space that pays homage to the mid-century style of this renovated home in Bull Creek.
---
Project designed by the Atomic Ranch featured modern designers at Breathe Design Studio. From their Austin design studio, they serve an eclectic and accomplished nationwide clientele including in Palm Springs, LA, and the San Francisco Bay Area.
For more about Breathe Design Studio, see here: https://www.breathedesignstudio.com/
To learn more about this project, see here: https://www.breathedesignstudio.com/warmmodernrambler
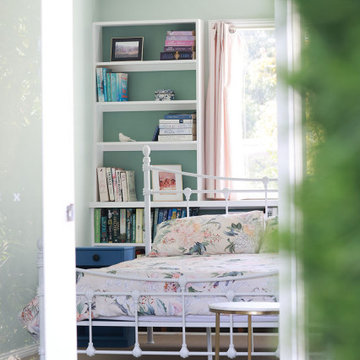
The aptly named Paris bedroom at Hartley House with its vaulted ceiling is romantic and light-filled.
Carpet was installed to replace the vinyl flooring. The walls have recently been painted in a soft aqua. The walls behind the wall to wall, built-in bookcase were painted several tones deeper making it a focal point of this beautiful bedroom.
Still to come are the window furnishings.
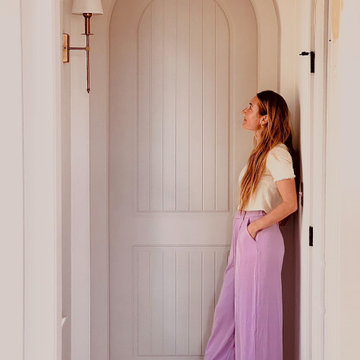
At Maebeck Doors, we create custom doors that transform your house into a home. We believe part of feeling comfortable in your own space relies on entryways tailored specifically to your design style and we are here to turn those visions into a reality.
We can create any interior and exterior door you can dream up.
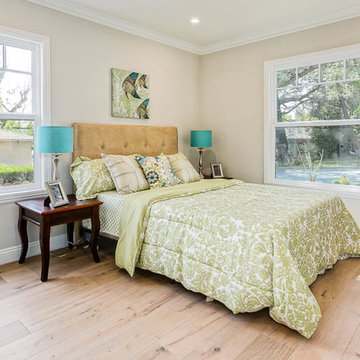
Complete renovation of a 1950s ranch house into a warm, bright, modern, efficient home. White Shaker by Cabinet City installed in the kitchen and bathrooms. Economical, classic, stylish and well-made.
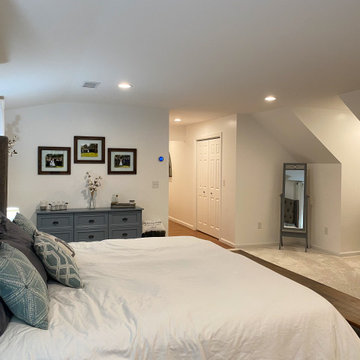
This Master Suite while being spacious, was poorly planned in the beginning. Master Bathroom and Walk-in Closet were small relative to the Bedroom size. Bathroom, being a maze of turns, offered a poor traffic flow. It only had basic fixtures and was never decorated to look like a living space. Geometry of the Bedroom (long and stretched) allowed to use some of its' space to build two Walk-in Closets while the original walk-in closet space was added to adjacent Bathroom. New Master Bathroom layout has changed dramatically (walls, door, and fixtures moved). The new space was carefully planned for two people using it at once with no sacrifice to the comfort. New shower is huge. It stretches wall-to-wall and has a full length bench with granite top. Frame-less glass enclosure partially sits on the tub platform (it is a drop-in tub). Tiles on the walls and on the floor are of the same collection. Elegant, time-less, neutral - something you would enjoy for years. This selection leaves no boundaries on the decor. Beautiful open shelf vanity cabinet was actually made by the Home Owners! They both were actively involved into the process of creating their new oasis. New Master Suite has two separate Walk-in Closets. Linen closet which used to be a part of the Bathroom, is now accessible from the hallway. Master Bedroom, still big, looks stunning. It reflects taste and life style of the Home Owners and blends in with the overall style of the House. Some of the furniture in the Bedroom was also made by the Home Owners.
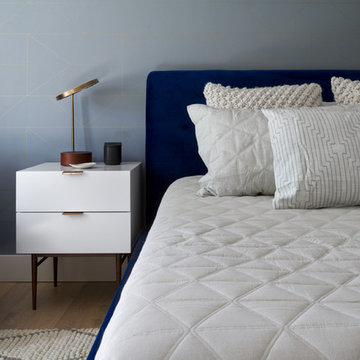
Completed in 2018, this ranch house mixes midcentury modern design and luxurious retreat for a busy professional couple. The clients are especially attracted to geometrical shapes so we incorporated clean lines throughout the space. The palette was influenced by saddle leather, navy textiles, marble surfaces, and brass accents throughout. The goal was to create a clean yet warm space that pays homage to the mid-century style of this renovated home in Bull Creek.
---
Project designed by the Atomic Ranch featured modern designers at Breathe Design Studio. From their Austin design studio, they serve an eclectic and accomplished nationwide clientele including in Palm Springs, LA, and the San Francisco Bay Area.
For more about Breathe Design Studio, see here: https://www.breathedesignstudio.com/
To learn more about this project, see here: https://www.breathedesignstudio.com/warmmodernrambler
低価格の、お手頃価格の巨大な寝室 (ベージュの床) の写真
1
