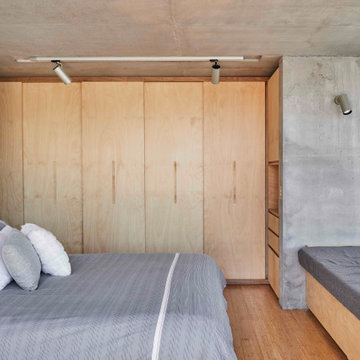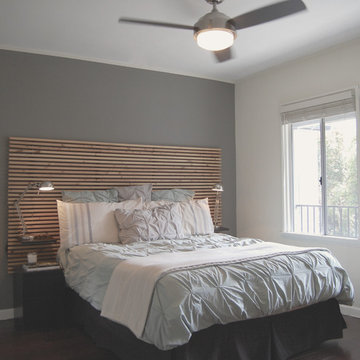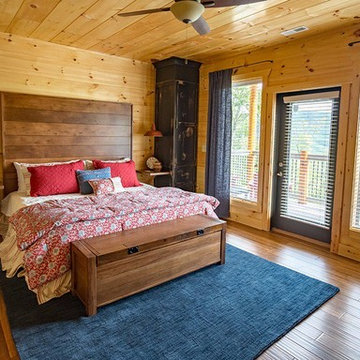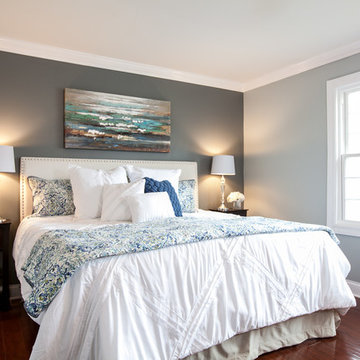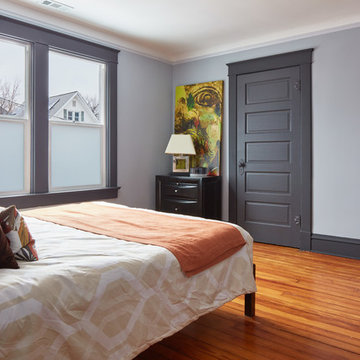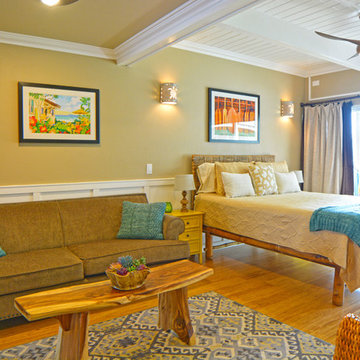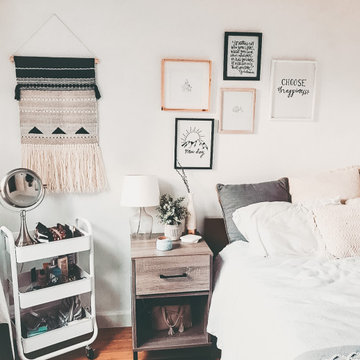低価格の、お手頃価格の寝室 (竹フローリング) の写真
絞り込み:
資材コスト
並び替え:今日の人気順
写真 1〜20 枚目(全 327 枚)
1/4
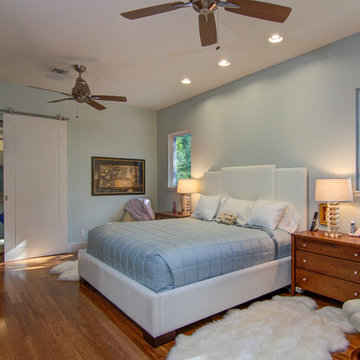
The Pearl is a Contemporary styled Florida Tropical home. The Pearl was designed and built by Josh Wynne Construction. The design was a reflection of the unusually shaped lot which is quite pie shaped. This green home is expected to achieve the LEED Platinum rating and is certified Energy Star, FGBC Platinum and FPL BuildSmart. Photos by Ryan Gamma
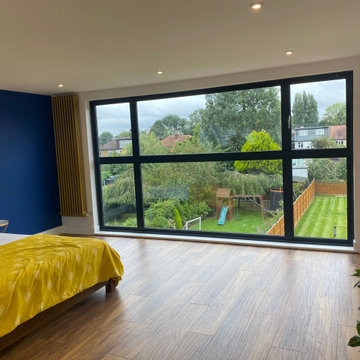
Job type: Loft Conversion and a garden studio/ storage for outdoor play equipment, office and games room
Property type: Semi-detached
Reason for loft conversion: More space for two little ones
Project spec: High Specification
Photo: Loft Conversion in Eastcote - Modern Bedroom decor
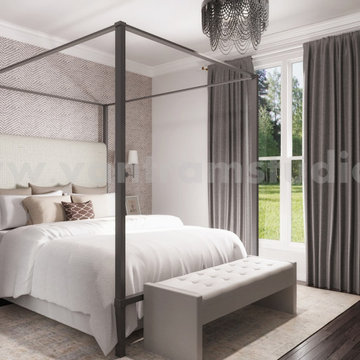
design of Contemporary Master Bedroom with specious Balcony by architectural visualization services. A Bedroom that has a balcony or terrace with amazing view is a wonderful privilege.This idea of master Bedroom Interior Design with bed , night lamp, modern ceiling design, fancy hanging light, dummy plant, glass table & texture wall windows with curtains in the bedroom with outside view.
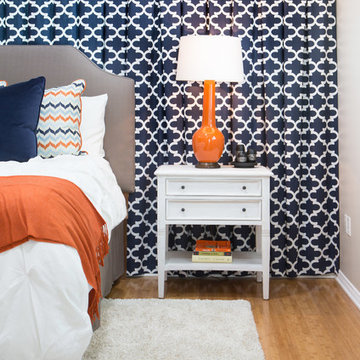
The navy and white custom drapery runs the length of the bedroom wall. Vintage orange lamps pop against the fabric and energize the space. The cream colored shag rug adds texture and softness to the room.
Erika Bierman Photography
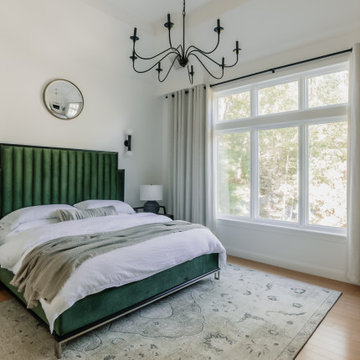
Master bedroom full of light. Green velvet bed, boho chic rug, bamboo flooring and custom window treatments.
ニューヨークにある広いエクレクティックスタイルのおしゃれな主寝室 (白い壁、竹フローリング、ベージュの床)
ニューヨークにある広いエクレクティックスタイルのおしゃれな主寝室 (白い壁、竹フローリング、ベージュの床)
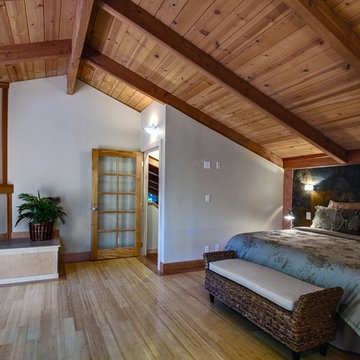
Part of a total home remodel in Santa Cruz, California, this contemporary style remodel features bamboo flooring, marble bathroom, with open entry, glass shower enclosure.
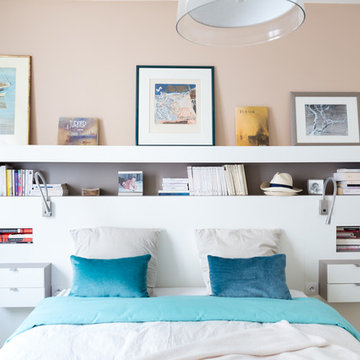
Conception d'une tête de lit - bibliothèque- bureau sur mesure. Ce mobilier occupe tout un linéaire de mur avec un bureau en retour qui sort de la dernière niche.
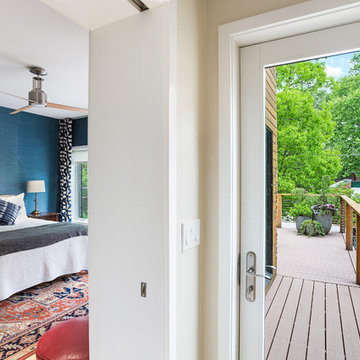
This new project is a sustainable flats concept for Philadelphia. Two single homes in disrepair were removed and replaced with three single-level, house-sized flats that are ideal for entertaining or families. Getting light deep into the space was the central design challenge for this green project and resulted in an open floor-plan as well as an interior courtyard that runs vertically through the core of the property. Making the most of this urban lot, on-site parking and private outdoor spaces were integrated into the rear of the units; secure bike storage is located in the courtyard, with additional unit storage in the basement.
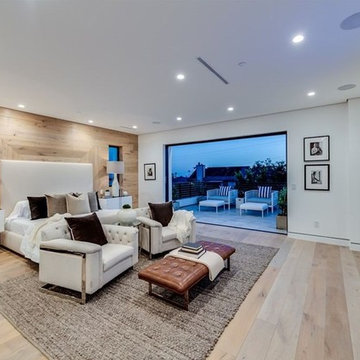
Joana Morrison
ロサンゼルスにある広いモダンスタイルのおしゃれな主寝室 (白い壁、竹フローリング、横長型暖炉、コンクリートの暖炉まわり、ベージュの床)
ロサンゼルスにある広いモダンスタイルのおしゃれな主寝室 (白い壁、竹フローリング、横長型暖炉、コンクリートの暖炉まわり、ベージュの床)
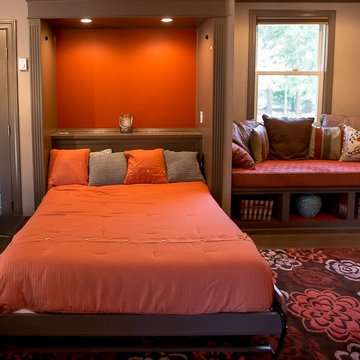
This room was built as a multi-purpose family room. Integrated theater system with 75" television and top of the line speakers make it perfect for Sunday afternoon games. There is a built in Murphy bed and full closet in the room. The window seat includes both open shelves and hidden storage as well as recessed bookcases and the cushion is twin size for easy extra sleeping.
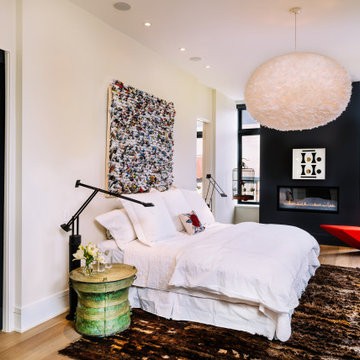
The layering of elements, art, and furniture creates an eclectic yet modern master suite. We centered the windows with a black feature wall that housed a fireplace. The sculpture red lounge is perfect for sitting by the fire and relaxing by the window. The ceiling feather light makes a statement.
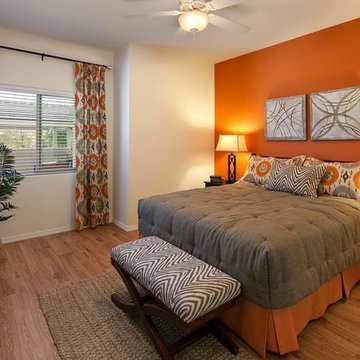
Accent walls are a great way to add some pop to your space!
サンタバーバラにある小さなトランジショナルスタイルのおしゃれな主寝室 (オレンジの壁、竹フローリング)
サンタバーバラにある小さなトランジショナルスタイルのおしゃれな主寝室 (オレンジの壁、竹フローリング)
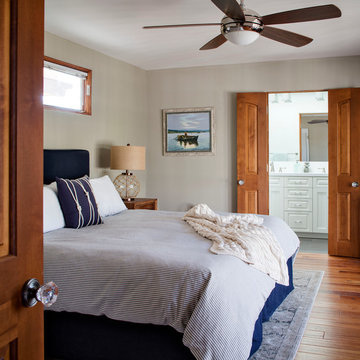
Chipper HatterThis adorable beach cottage is in the heart of the village of La Jolla in San Diego. The goals were to brighten up the space and be the perfect beach get-away for the client whose permanent residence is in Arizona. Some of the ways we achieved the goals was to place an extra high custom board and batten in the great room and by refinishing the kitchen cabinets (which were in excellent shape) white. We created interest through extreme proportions and contrast. Though there are a lot of white elements, they are all offset by a smaller portion of very dark elements. We also played with texture and pattern through wallpaper, natural reclaimed wood elements and rugs. This was all kept in balance by using a simplified color palate minimal layering.
I am so grateful for this client as they were extremely trusting and open to ideas. To see what the space looked like before the remodel you can go to the gallery page of the website www.cmnaturaldesigns.com
Photography by: Chipper Hatter
低価格の、お手頃価格の寝室 (竹フローリング) の写真
1
