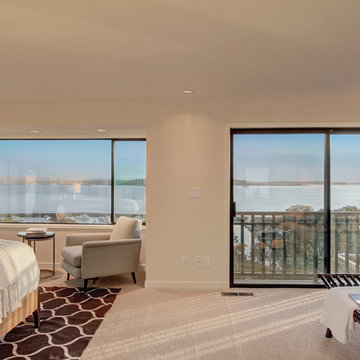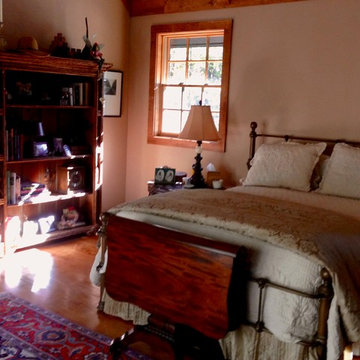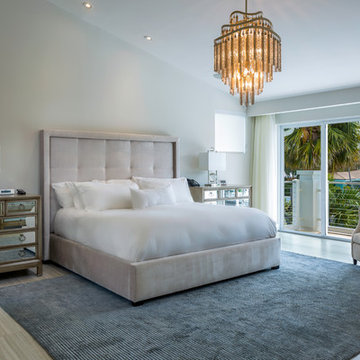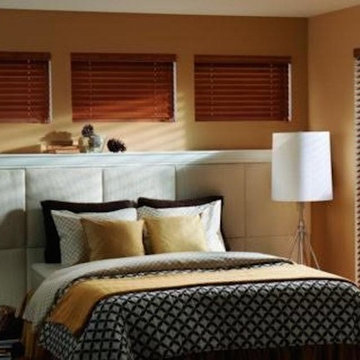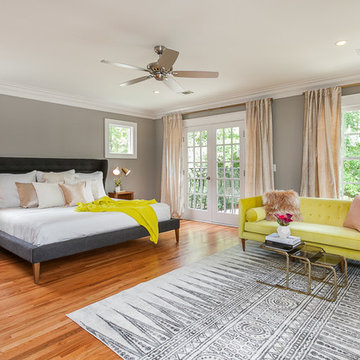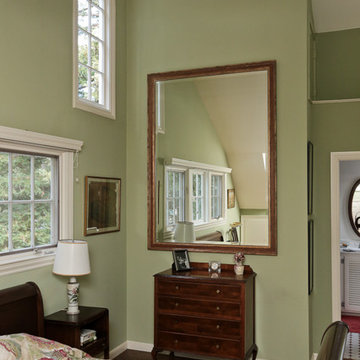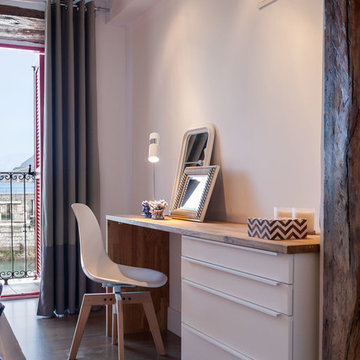お手頃価格の寝室の写真
絞り込み:
資材コスト
並び替え:今日の人気順
写真 2721〜2740 枚目(全 85,518 枚)
1/2
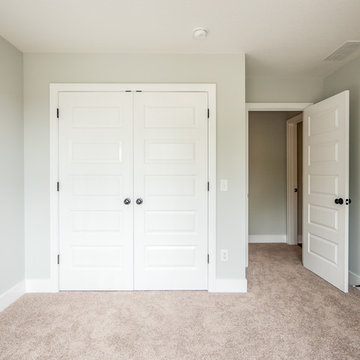
This bedroom had a space that built out over the foyer and created a space for this built in seat. Using a car siding detail enameled on site. Built by Matt Lancia Signature Homes Fort Wayne, IN
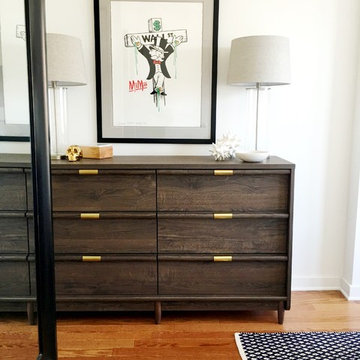
This elegant wood and brass Mid-Century inspired dresser and unique artwork, which our client previously purchased, is the first introduction to the new bedroom. We wanted to keep the focus on the art and dresser so we added glass and tweed lamps and combined them with minimal accent pieces.
Photo: NICHEdg
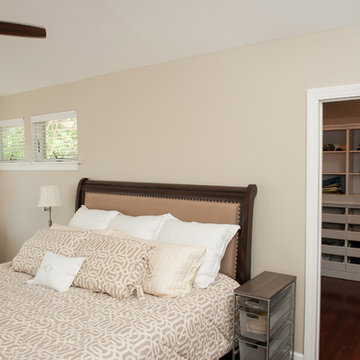
A view inside the master bedroom suite, with a look into the expansive walk-in closet that was created by transitioning a hip roof into a shed roof area to maximize the use of the existing floor area that was inaccessible before.
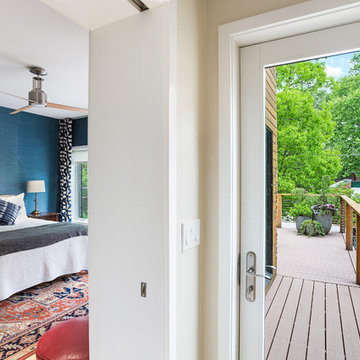
This new project is a sustainable flats concept for Philadelphia. Two single homes in disrepair were removed and replaced with three single-level, house-sized flats that are ideal for entertaining or families. Getting light deep into the space was the central design challenge for this green project and resulted in an open floor-plan as well as an interior courtyard that runs vertically through the core of the property. Making the most of this urban lot, on-site parking and private outdoor spaces were integrated into the rear of the units; secure bike storage is located in the courtyard, with additional unit storage in the basement.
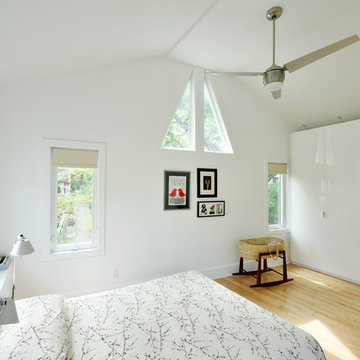
Previously renovated with a two-story addition in the 80’s, the home’s square footage had been increased, but the current homeowners struggled to integrate the old with the new.
An oversized fireplace and awkward jogged walls added to the challenges on the main floor, along with dated finishes. While on the second floor, a poorly configured layout was not functional for this expanding family.
From the front entrance, we can see the fireplace was removed between the living room and dining rooms, creating greater sight lines and allowing for more traditional archways between rooms.
At the back of the home, we created a new mudroom area, and updated the kitchen with custom two-tone millwork, countertops and finishes. These main floor changes work together to create a home more reflective of the homeowners’ tastes.
On the second floor, the master suite was relocated and now features a beautiful custom ensuite, walk-in closet and convenient adjacency to the new laundry room.
Gordon King Photography
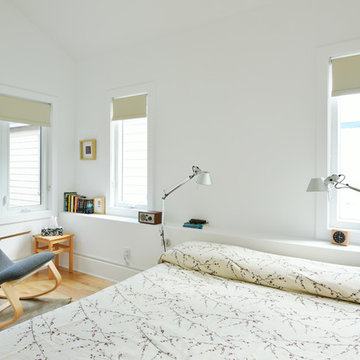
Previously renovated with a two-story addition in the 80’s, the home’s square footage had been increased, but the current homeowners struggled to integrate the old with the new.
An oversized fireplace and awkward jogged walls added to the challenges on the main floor, along with dated finishes. While on the second floor, a poorly configured layout was not functional for this expanding family.
From the front entrance, we can see the fireplace was removed between the living room and dining rooms, creating greater sight lines and allowing for more traditional archways between rooms.
At the back of the home, we created a new mudroom area, and updated the kitchen with custom two-tone millwork, countertops and finishes. These main floor changes work together to create a home more reflective of the homeowners’ tastes.
On the second floor, the master suite was relocated and now features a beautiful custom ensuite, walk-in closet and convenient adjacency to the new laundry room.
Gordon King Photography
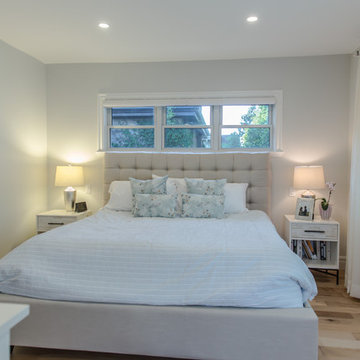
This major renovation of a 1906 Victorian home includes a brand new 459 sqft family room addition, a wrap around cedar deck, a new layout on the main and second floor, and updates throughout all 4 floors which were completely gutted, re-insulated and drywalled. We also replaced all the old cast iron radiators with a high efficiency furnace and A/C, along with new electrical and plumbing.
The kitchen was moved and expanded, and a breakfast nook was added where the old kitchen was. The upstairs layout was also reconfigured, moving the bathrooms for better overall flow and use of space. This made room for a grand master bedroom suite with a new walk in closet as well.
Stand out features are the coffered ceiling in the great room that accents the open kitchen and eating area, leading into the dining room that boasts traditional wainscoting and a huge arched doorway that leads to the sitting room. The traditional touches in the layout and design keep with the old Victorian style in the 1906 existing home.
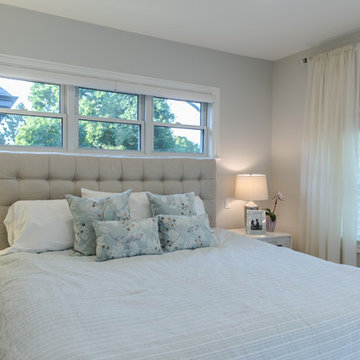
This major renovation of a 1906 Victorian home includes a brand new 459 sqft family room addition, a wrap around cedar deck, a new layout on the main and second floor, and updates throughout all 4 floors which were completely gutted, re-insulated and drywalled. We also replaced all the old cast iron radiators with a high efficiency furnace and A/C, along with new electrical and plumbing.
The kitchen was moved and expanded, and a breakfast nook was added where the old kitchen was. The upstairs layout was also reconfigured, moving the bathrooms for better overall flow and use of space. This made room for a grand master bedroom suite with a new walk in closet as well.
Stand out features are the coffered ceiling in the great room that accents the open kitchen and eating area, leading into the dining room that boasts traditional wainscoting and a huge arched doorway that leads to the sitting room. The traditional touches in the layout and design keep with the old Victorian style in the 1906 existing home.
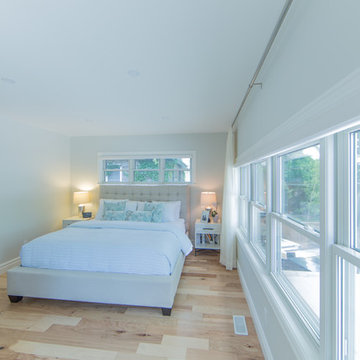
This major renovation of a 1906 Victorian home includes a brand new 459 sqft family room addition, a wrap around cedar deck, a new layout on the main and second floor, and updates throughout all 4 floors which were completely gutted, re-insulated and drywalled. We also replaced all the old cast iron radiators with a high efficiency furnace and A/C, along with new electrical and plumbing.
The kitchen was moved and expanded, and a breakfast nook was added where the old kitchen was. The upstairs layout was also reconfigured, moving the bathrooms for better overall flow and use of space. This made room for a grand master bedroom suite with a new walk in closet as well.
Stand out features are the coffered ceiling in the great room that accents the open kitchen and eating area, leading into the dining room that boasts traditional wainscoting and a huge arched doorway that leads to the sitting room. The traditional touches in the layout and design keep with the old Victorian style in the 1906 existing home.
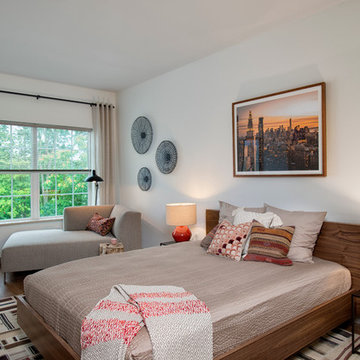
Model apartment master bedroom with seating area/chaise lounge.
ニューヨークにある中くらいなモダンスタイルのおしゃれな主寝室 (白い壁、無垢フローリング、暖炉なし、茶色い床) のレイアウト
ニューヨークにある中くらいなモダンスタイルのおしゃれな主寝室 (白い壁、無垢フローリング、暖炉なし、茶色い床) のレイアウト
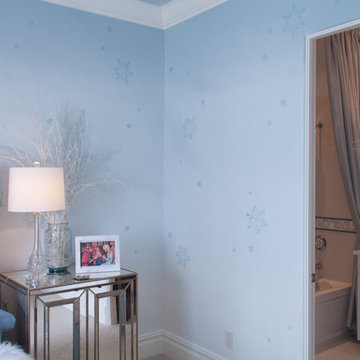
Spray Ombre fade background with hand cut snowflake stencils in glitter for a refined Disney Frozen theme.
オーランドにある広いトラディショナルスタイルのおしゃれな客用寝室 (青い壁、カーペット敷き)
オーランドにある広いトラディショナルスタイルのおしゃれな客用寝室 (青い壁、カーペット敷き)
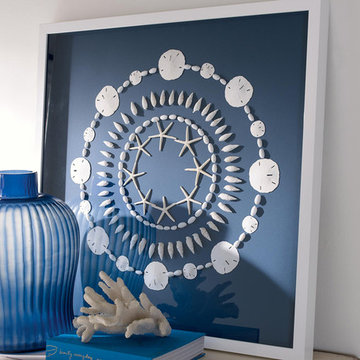
Ethan Allen Global Inc
オーランドにある中くらいなビーチスタイルのおしゃれな主寝室 (白い壁、塗装フローリング) のレイアウト
オーランドにある中くらいなビーチスタイルのおしゃれな主寝室 (白い壁、塗装フローリング) のレイアウト
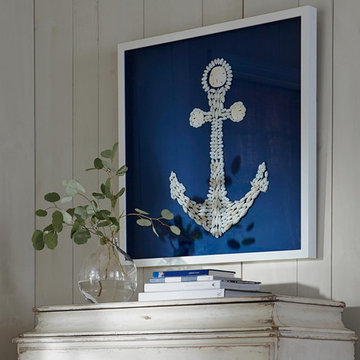
Ethan Allen Global Inc
オーランドにある中くらいなビーチスタイルのおしゃれな主寝室 (白い壁、塗装フローリング) のインテリア
オーランドにある中くらいなビーチスタイルのおしゃれな主寝室 (白い壁、塗装フローリング) のインテリア
お手頃価格の寝室の写真
137
