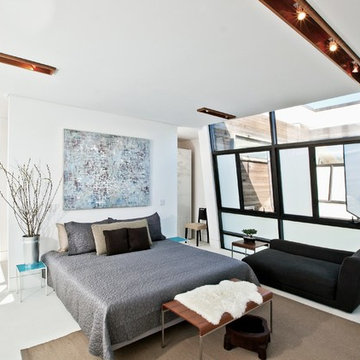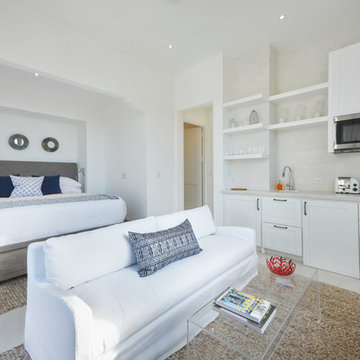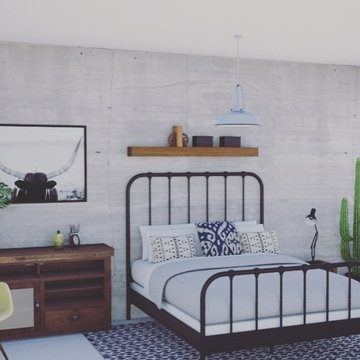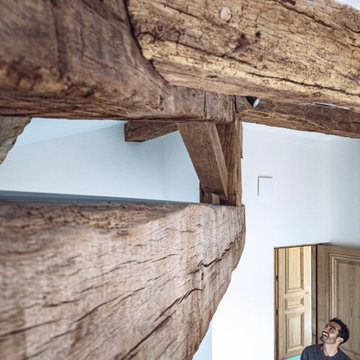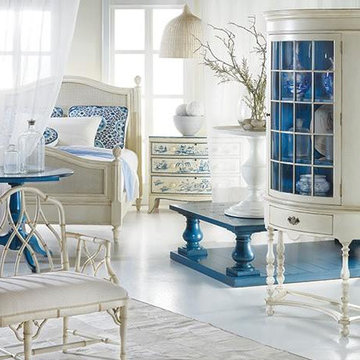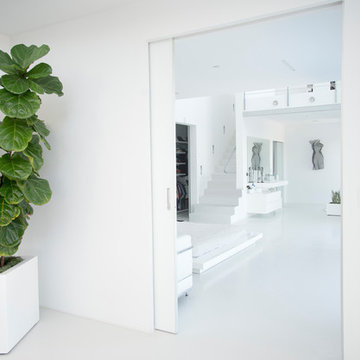高級な寝室 (コンクリートの床、白い床) の写真
絞り込み:
資材コスト
並び替え:今日の人気順
写真 1〜20 枚目(全 106 枚)
1/4
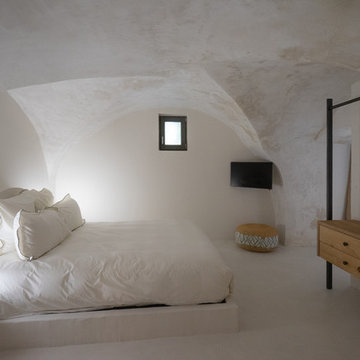
création de l'escalier , récupération d'un sous sol de 40 m2
transformé en wc invité avec une porte cintrée XVIII em pour adoucir le passage de cet espace , une buanderie technique , une chambre sous voûte et une salle de bain avec grande douche ( qui a remplacé le figuier enfermé dans cette pièce ..
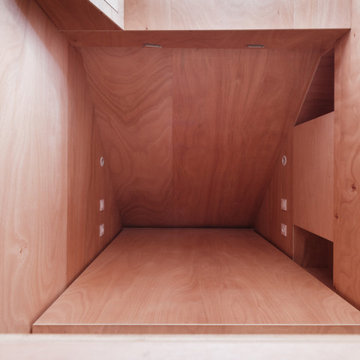
Projet de Tiny House sur les toits de Paris, avec 17m² pour 4 !
パリにある小さなアジアンスタイルのおしゃれなロフト寝室 (コンクリートの床、白い床、板張り天井、板張り壁)
パリにある小さなアジアンスタイルのおしゃれなロフト寝室 (コンクリートの床、白い床、板張り天井、板張り壁)

The Lucius 140 Room Divider by Element4 does exactly what its name suggests. This large peninsula-style fireplace breaks a room apart, while simultaneously being the centerpiece for each of the spaces it creates. This linear, three-sided fireplace adds practical drama and appeal to open floor plans.
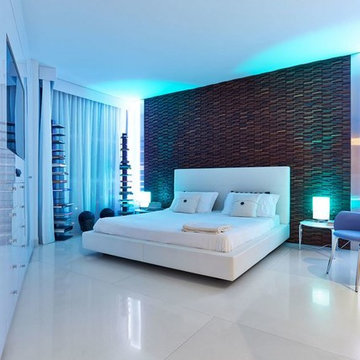
Inside, the apartment has been renovated with the best of Trend products. The master bedroom displays a floor created from Trend Surfaces in Polar Ice color. Refined and bright, this product line boasts an elegant finish and a very strong resistance to impacts and chemical agents.
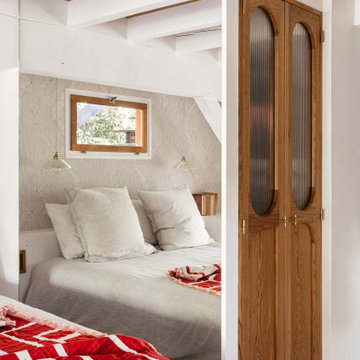
Vue sur la porte sur mesure de la salle de bain.
Projet La Cabane du Lac, Lacanau, par Studio Pépites.
Photographies Lionel Moreau.
ボルドーにある地中海スタイルのおしゃれな寝室 (コンクリートの床、白い床、板張り天井、板張り壁)
ボルドーにある地中海スタイルのおしゃれな寝室 (コンクリートの床、白い床、板張り天井、板張り壁)
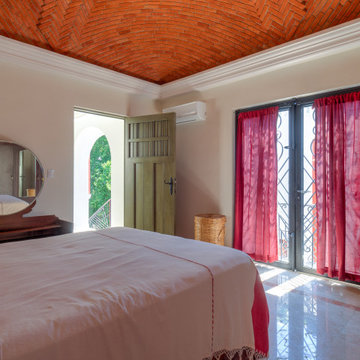
Bedroom is new construction with Pasta riles floors with door design. Balconies and wall painting in a traditional Hacienda style.
メキシコシティにある中くらいなトランジショナルスタイルのおしゃれな客用寝室 (オレンジの壁、コンクリートの床、白い床)
メキシコシティにある中くらいなトランジショナルスタイルのおしゃれな客用寝室 (オレンジの壁、コンクリートの床、白い床)
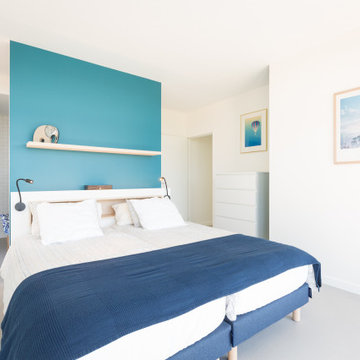
リヨンにある中くらいなコンテンポラリースタイルのおしゃれな主寝室 (白い壁、コンクリートの床、暖炉なし、白い床) のレイアウト
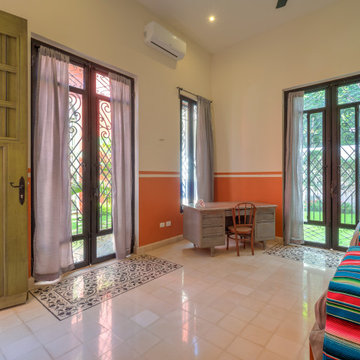
Bedroom is new construction with Pasta riles floors with door design. Balconies and wall painting in a traditional Hacienda style.
メキシコシティにある中くらいなトランジショナルスタイルのおしゃれな客用寝室 (オレンジの壁、コンクリートの床、白い床) のレイアウト
メキシコシティにある中くらいなトランジショナルスタイルのおしゃれな客用寝室 (オレンジの壁、コンクリートの床、白い床) のレイアウト
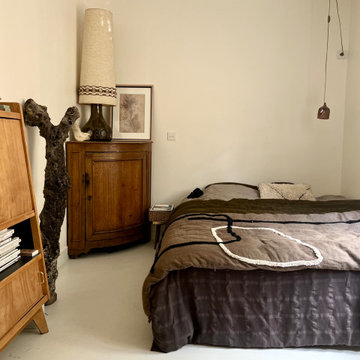
Deuxième chambre aux allures de suite avec sa grande baignoire hammam habillée de carreaux de grès cérame blanc verticaux. Un tronc d'arbre ramassé en forêt fait office de sculpture, tout comme un crâne de cervidé ramassé dans les sous-bois à l'automne. Le meuble d'angle est un trésor de famille. La lampe années 60 en céramique et abat jour tapisserie a été chinée. Couvre lit Haomy. Chaise et secrétaire chiné. Lampe suspendue en poterie chinée sur etsy.
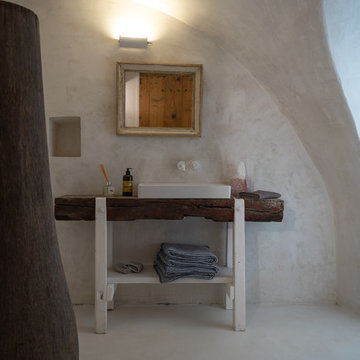
création de l'escalier , récupération d'un sous sol de 40 m2
transformé en wc invité avec une porte cintrée XVIII em pour adoucir le passage de cet espace , une buanderie technique , une chambre sous voûte et une salle de bain avec grande douche ( qui a remplacé le figuier enfermé dans cette pièce ..
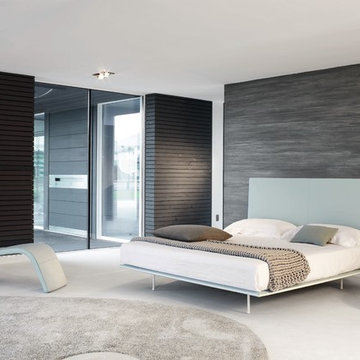
Thin Platform Bed is an architectural marvel combining sleek lines with the softness and suppleness of fabric or leather upholstery. Designed by Giuseppe Viganò for Bonaldo and manufactured in Italy, Thin Designer Platform Bed is designed to be both subdued and unabashedly powerful versatile focal in a setting that is either ultra modern or transitional.
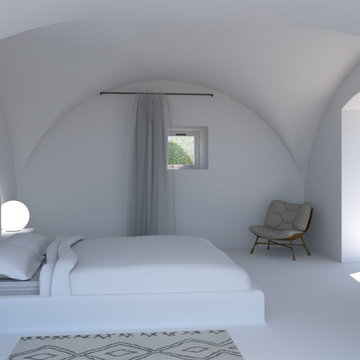
Ce local à vélo était déconnecté de la maison, on a créé un escalier pour le rejoindre et on l'a transformé en chambre et salle d'eau.
Cette image 3D a servi pour expliquer le projet.
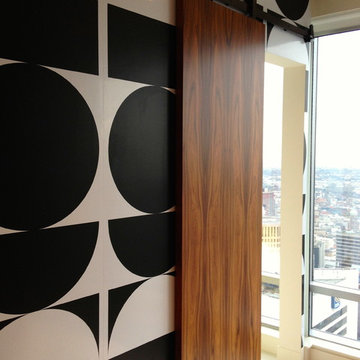
The redesign of this 2400sqft condo allowed mango to stray from our usual modest home renovation and play! Our client directed us to ‘Make it AWESOME!’ and reflective of its downtown location.
Ecologically, it hurt to gut a 3-year-old condo, but…… partitions, kitchen boxes, appliances, plumbing layout and toilets retained; all finishes, entry closet, partial dividing wall and lifeless fireplace demolished.
Marcel Wanders’ whimsical, timeless style & my client’s Tibetan collection inspired our design & palette of black, white, yellow & brushed bronze. Marcel’s wallpaper, furniture & lighting are featured throughout, along with Patricia Arquiola’s embossed tiles and lighting by Tom Dixon and Roll&Hill.
The rosewood prominent in the Shangri-La’s common areas suited our design; our local millworker used fsc rosewood veneers. Features include a rolling art piece hiding the tv, a bench nook at the front door and charcoal-stained wood walls inset with art. Ceaserstone countertops and fixtures from Watermark, Kohler & Zucchetti compliment the cabinetry.
A white concrete floor provides a clean, unifying base. Ceiling drops, inset with charcoal-painted embossed tin, define areas along with rugs by East India & FLOR. In the transition space is a Solus ethanol-based firebox.
Furnishings: Living Space, Inform, Mint Interiors & Provide
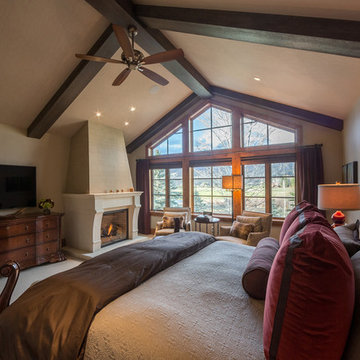
The modern television and the wood drawers below it blend in to the traditional bed adjacent to it, giving an elegant impression in this bedroom. Vaulted ceilings with exposed beams and semi floor to ceiling windows make this room feel spacious and relaxed. Likewise, the large window lets you view and appreciate the nature from the inside.
Built by ULFBUILT. Contact us today to learn more.
高級な寝室 (コンクリートの床、白い床) の写真
1
