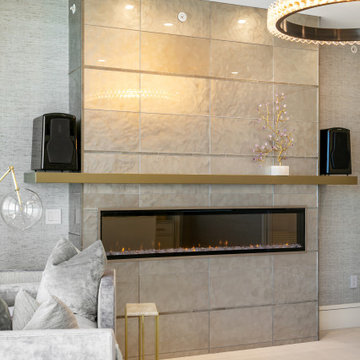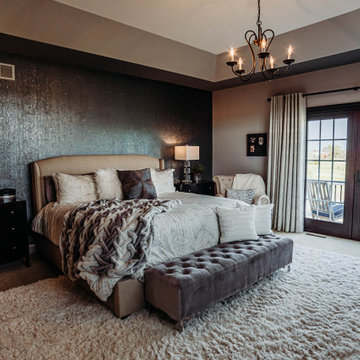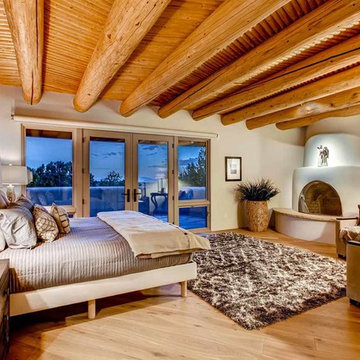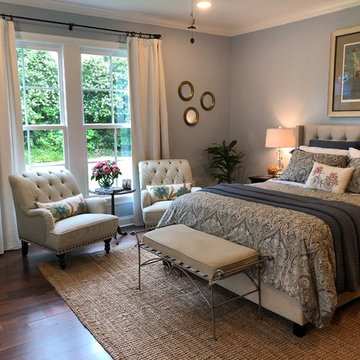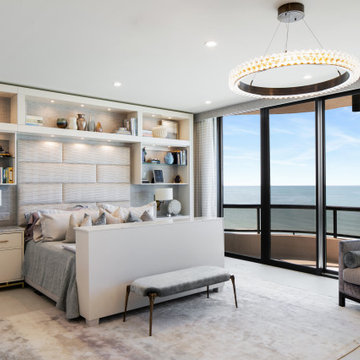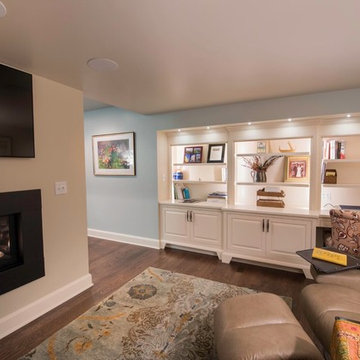高級な寝室 (コーナー設置型暖炉、横長型暖炉、青い壁) の写真
絞り込み:
資材コスト
並び替え:今日の人気順
写真 1〜20 枚目(全 84 枚)
1/5
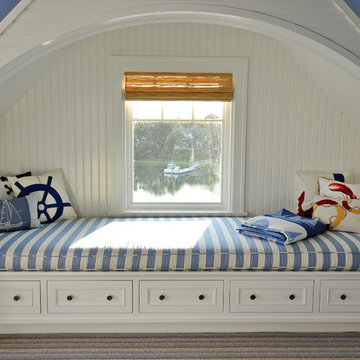
Restricted by a compact but spectacular waterfront site, this home was designed to accommodate a large family and take full advantage of summer living on Cape Cod.
The open, first floor living space connects to a series of decks and patios leading to the pool, spa, dock and fire pit beyond. The name of the home was inspired by the family’s love of the “Pirates of the Caribbean” movie series. The black pearl resides on the cap of the main stair newel post.
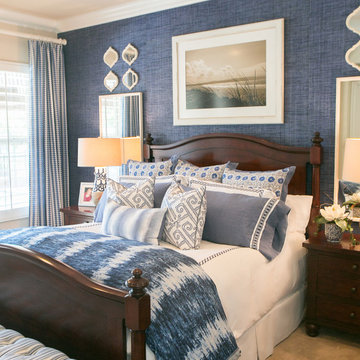
Blue Coastal Primary Bedroom
オレンジカウンティにある中くらいなビーチスタイルのおしゃれな主寝室 (青い壁、カーペット敷き、横長型暖炉、ベージュの床、壁紙) のレイアウト
オレンジカウンティにある中くらいなビーチスタイルのおしゃれな主寝室 (青い壁、カーペット敷き、横長型暖炉、ベージュの床、壁紙) のレイアウト

Situated along Eagle River, looking across to the mouth of the Ipswich Harbor, this was clearly a little cape house that was married to the sea. The owners were inquiring about adding a simple shed dormer to provide additional exposure to the stunning water view, but they were also interested in what Mathew would design if this beach cottage were his.
Inspired by the waves that came ashore mere feet from the little house, Mathew took up a fat marker and sketched a sweeping, S-shape dormer on the waterside of the building. He then described how the dormer would be designed in the shape of an ocean wave. “This way,” he explained, “you will not only be able to see the ocean from your new master bedroom, you’ll also be able to experience that view from a space that actually reflects the spirit of the waves.”
Mathew and his team designed the master suite and study using a subtle combination of contemporary and traditional, beach-house elements. The result was a completely unique and one-of-a-kind space inside and out. Transparencies are built into the design via features like gently curved glass that reflects the water and the arched interior window separating the bedroom and bath. On the exterior, the curved dormer on the street side echoes these rounded shapes and lines to create continuity throughout. The sense of movement is accentuated by the continuous, V-groove boarded ceiling that runs from one ocean-shaped dormer through to the opposite side of the house.
The bedroom features a cozy sitting area with built in storage and a porthole window to look out onto the rowboats in the harbor. A bathroom and closet were combined into a single room in a modern design that doesn't sacrifice any style or space and provides highly efficient functionality. A striking barn door made of glass with industrial hardware divides the two zones of the master suite. The custom, built-in maple cabinetry of the closets provides a textural counterpoint to the unique glass shower that incorporates sea stones and an ocean wave motif accent tile.
With this spectacular design vision, the owners are now able to enjoy their stunning view from a bright and spacious interior that brings the natural elements of the beach into the home.
Photo by Eric Roth
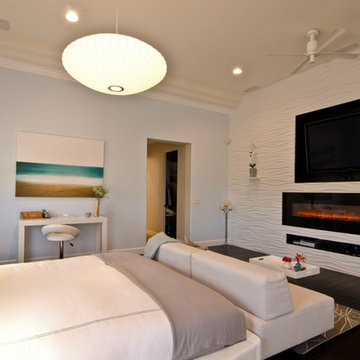
We designed this modern, cozy master bedroom to support the family's lifestyle. We installed a wall of 3D tile to house the new electric fireplace, television and components. We dropped a George Nelson Bubble Lamp on a dimmer switch above the bed for a modern touch.
Interior Design by Mackenzie Collier Interiors (Phoenix, AZ), Photography by Jaryd Niebauer Photography (Phoenix, AZ)
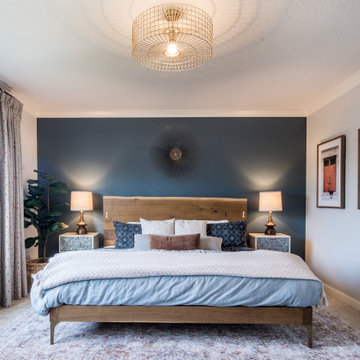
We want a grown-up bedroom". These were the first words articulated to me when I met the owners of a gorgeous four-square in North Portland. My response was, "Well let's give that to you!". My clients were ready to invest in themselves and make their bedroom really feel like their own personal sanctuary. We chose to really highlight their amazing live edge alder headboard with a dark navy accent wall The effect is not just that of an accent wall, but more a FEATURE that sets the mood for the whole room. We accessorized the room with personal artifacts and framed photos of their honeymoon. This is now a place for grown-ups to grow in
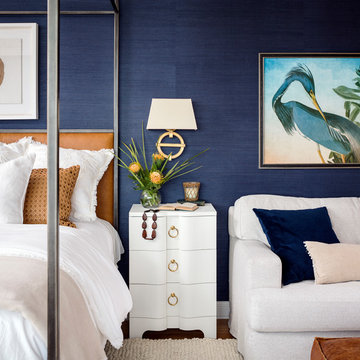
Photo courtesy of Chipper Hatter
サンフランシスコにある中くらいなビーチスタイルのおしゃれな主寝室 (青い壁、淡色無垢フローリング、コーナー設置型暖炉、タイルの暖炉まわり、茶色い床) のインテリア
サンフランシスコにある中くらいなビーチスタイルのおしゃれな主寝室 (青い壁、淡色無垢フローリング、コーナー設置型暖炉、タイルの暖炉まわり、茶色い床) のインテリア
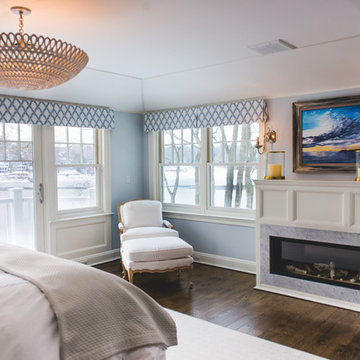
Kimberly Muto
ニューヨークにある広いトランジショナルスタイルのおしゃれな主寝室 (青い壁、濃色無垢フローリング、横長型暖炉、石材の暖炉まわり) のレイアウト
ニューヨークにある広いトランジショナルスタイルのおしゃれな主寝室 (青い壁、濃色無垢フローリング、横長型暖炉、石材の暖炉まわり) のレイアウト
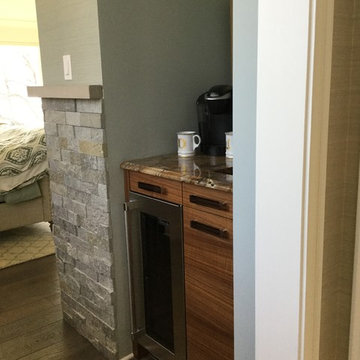
Master suite sanctuary and retreat. Private time from the the rest of the house was the goal here. Soft water spa like finishes add to the soothing experience. Rich warm fabric, flooring and big comfy chairs to take in the lake views, the fireplace and TV while sipping fresh morning coffee or evening wine from from the private beverage bar.
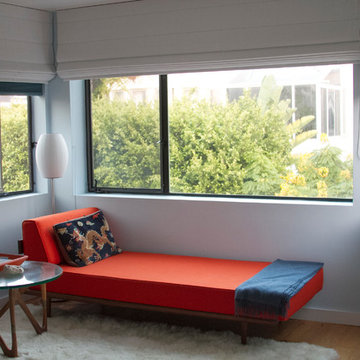
Master Bedroom Meditation Space
フェニックスにある中くらいなミッドセンチュリースタイルのおしゃれな主寝室 (青い壁、無垢フローリング、コーナー設置型暖炉、白い床)
フェニックスにある中くらいなミッドセンチュリースタイルのおしゃれな主寝室 (青い壁、無垢フローリング、コーナー設置型暖炉、白い床)
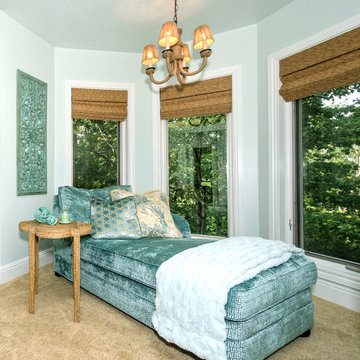
Photo: Judy Gehrlich
シンシナティにある広いエクレクティックスタイルのおしゃれな主寝室 (青い壁、カーペット敷き、横長型暖炉、石材の暖炉まわり)
シンシナティにある広いエクレクティックスタイルのおしゃれな主寝室 (青い壁、カーペット敷き、横長型暖炉、石材の暖炉まわり)
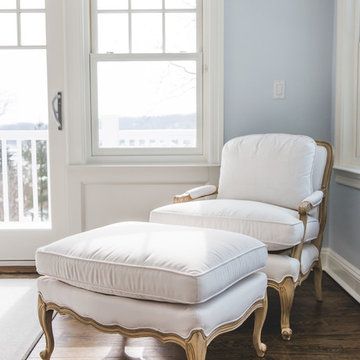
Kimberly Muto
ニューヨークにある広いトランジショナルスタイルのおしゃれな主寝室 (青い壁、濃色無垢フローリング、横長型暖炉、石材の暖炉まわり) のインテリア
ニューヨークにある広いトランジショナルスタイルのおしゃれな主寝室 (青い壁、濃色無垢フローリング、横長型暖炉、石材の暖炉まわり) のインテリア
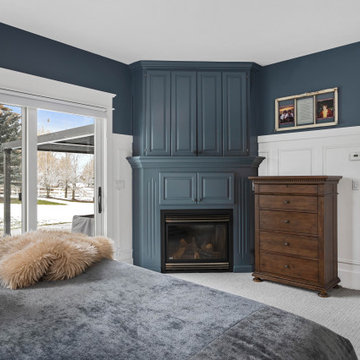
Primary Bedroom
他の地域にある広いトラディショナルスタイルのおしゃれな主寝室 (青い壁、カーペット敷き、コーナー設置型暖炉、木材の暖炉まわり、グレーの床、羽目板の壁) のインテリア
他の地域にある広いトラディショナルスタイルのおしゃれな主寝室 (青い壁、カーペット敷き、コーナー設置型暖炉、木材の暖炉まわり、グレーの床、羽目板の壁) のインテリア
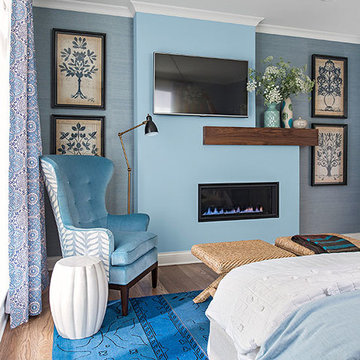
Better Homes and Gardens decided to build, furnish and tech out the ideal house: the Better Homes and Gardens 2015 Innovation Home. It's full of useful and accessible products and ideas, including the Heat & Glo MEZZO gas fireplace. // Photo by: Better Homes and Gardens
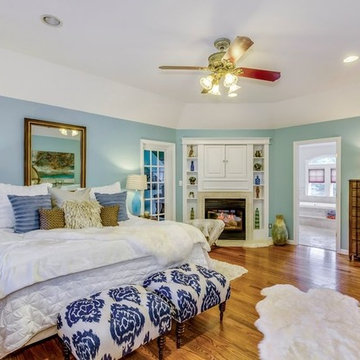
A formal master bedroom suite painted with a relaxing blue, wood flooring and furniture and completed with a gas fireplace with a custom built-in that displays keepsakes and conceals the TV.
高級な寝室 (コーナー設置型暖炉、横長型暖炉、青い壁) の写真
1
