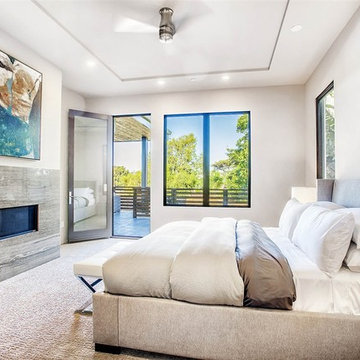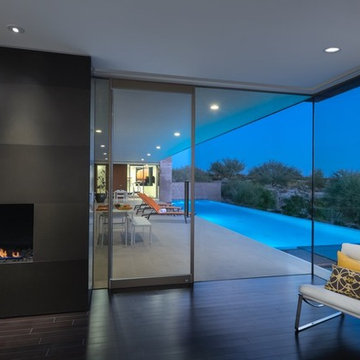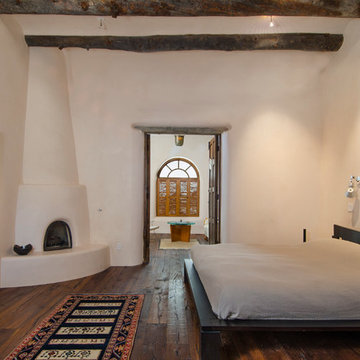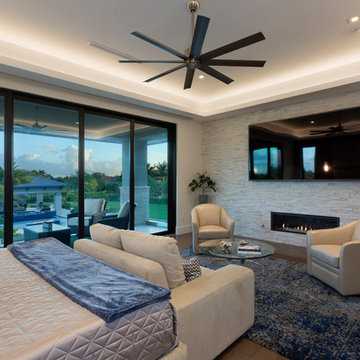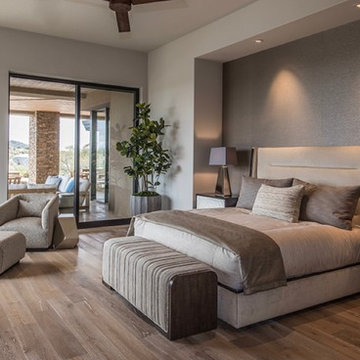高級な寝室 (コーナー設置型暖炉、横長型暖炉) の写真
絞り込み:
資材コスト
並び替え:今日の人気順
写真 1〜20 枚目(全 1,017 枚)
1/4
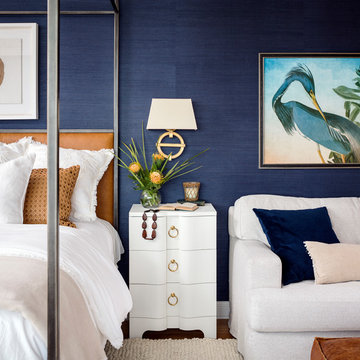
Photo courtesy of Chipper Hatter
サンフランシスコにある中くらいなビーチスタイルのおしゃれな主寝室 (青い壁、淡色無垢フローリング、コーナー設置型暖炉、タイルの暖炉まわり、茶色い床) のインテリア
サンフランシスコにある中くらいなビーチスタイルのおしゃれな主寝室 (青い壁、淡色無垢フローリング、コーナー設置型暖炉、タイルの暖炉まわり、茶色い床) のインテリア

Floating (cantilevered) wall with high efficiency Ortal fireplace, floating shelves, 75" flat screen TV in niche over fireplace. Did we leave anything out?
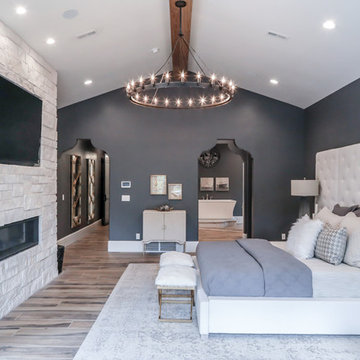
Brad Montgomery, tym.
ソルトレイクシティにある広い地中海スタイルのおしゃれな主寝室 (グレーの壁、磁器タイルの床、石材の暖炉まわり、茶色い床、横長型暖炉、グレーとブラウン) のレイアウト
ソルトレイクシティにある広い地中海スタイルのおしゃれな主寝室 (グレーの壁、磁器タイルの床、石材の暖炉まわり、茶色い床、横長型暖炉、グレーとブラウン) のレイアウト
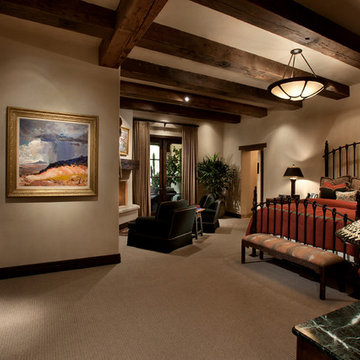
Dino Tonn Photography
フェニックスにある広いラスティックスタイルのおしゃれな主寝室 (ベージュの壁、カーペット敷き、コーナー設置型暖炉、漆喰の暖炉まわり) のレイアウト
フェニックスにある広いラスティックスタイルのおしゃれな主寝室 (ベージュの壁、カーペット敷き、コーナー設置型暖炉、漆喰の暖炉まわり) のレイアウト
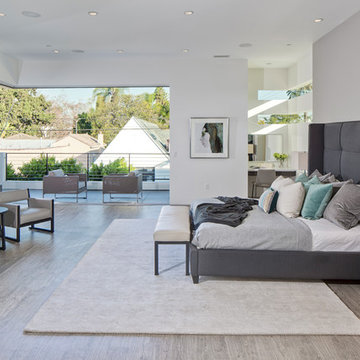
Master Bedroom Indoor outdoor space
Fireplace with Venetian Plaster
#buildboswell
ロサンゼルスにある広いコンテンポラリースタイルのおしゃれな主寝室 (横長型暖炉、白い壁、淡色無垢フローリング、漆喰の暖炉まわり) のレイアウト
ロサンゼルスにある広いコンテンポラリースタイルのおしゃれな主寝室 (横長型暖炉、白い壁、淡色無垢フローリング、漆喰の暖炉まわり) のレイアウト
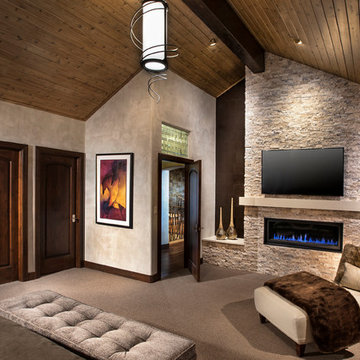
Spacious master bedroom
AMG Marketing
デンバーにある中くらいなコンテンポラリースタイルのおしゃれな主寝室 (グレーの壁、カーペット敷き、横長型暖炉、石材の暖炉まわり、ベージュの床)
デンバーにある中くらいなコンテンポラリースタイルのおしゃれな主寝室 (グレーの壁、カーペット敷き、横長型暖炉、石材の暖炉まわり、ベージュの床)

This is a view of the master bedroom. There is an exposed beam. Barn style doors. Fireplace with stone surround. Custom cabinetry.
ロサンゼルスにある広いモダンスタイルのおしゃれな主寝室 (白い壁、淡色無垢フローリング、横長型暖炉、石材の暖炉まわり、茶色い床、塗装板張りの天井) のレイアウト
ロサンゼルスにある広いモダンスタイルのおしゃれな主寝室 (白い壁、淡色無垢フローリング、横長型暖炉、石材の暖炉まわり、茶色い床、塗装板張りの天井) のレイアウト
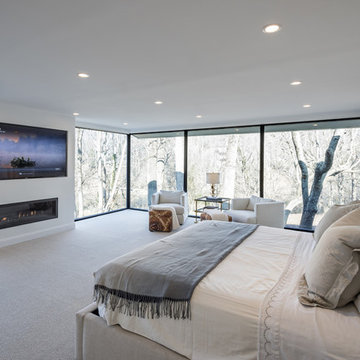
Architecture and Construction by Rock Paper Hammer.
Interior Design by Lindsay Habeeb.
Photography by Andrew Hyslop.
ルイビルにある広いトランジショナルスタイルのおしゃれな主寝室 (白い壁、カーペット敷き、横長型暖炉、漆喰の暖炉まわり)
ルイビルにある広いトランジショナルスタイルのおしゃれな主寝室 (白い壁、カーペット敷き、横長型暖炉、漆喰の暖炉まわり)
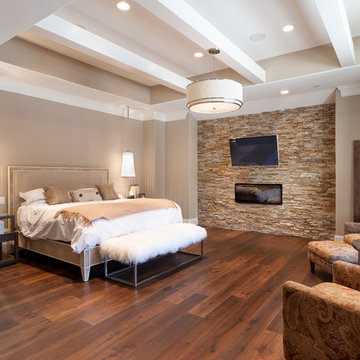
Connie Anderson Photography
ヒューストンにある広いトランジショナルスタイルのおしゃれな主寝室 (横長型暖炉、ベージュの壁、濃色無垢フローリング、石材の暖炉まわり) のインテリア
ヒューストンにある広いトランジショナルスタイルのおしゃれな主寝室 (横長型暖炉、ベージュの壁、濃色無垢フローリング、石材の暖炉まわり) のインテリア
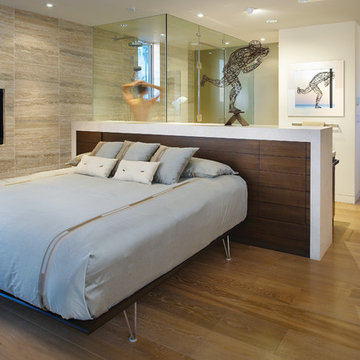
The 2nd story consists of the master bedroom suite which is also open plan. The bedroom and bathroom are separated by the headboard/half wall (that has additional storage). This allows outdoor views from the shower but maintains privacy from the bath area.
Stephen Whalen Photography

Situated along Eagle River, looking across to the mouth of the Ipswich Harbor, this was clearly a little cape house that was married to the sea. The owners were inquiring about adding a simple shed dormer to provide additional exposure to the stunning water view, but they were also interested in what Mathew would design if this beach cottage were his.
Inspired by the waves that came ashore mere feet from the little house, Mathew took up a fat marker and sketched a sweeping, S-shape dormer on the waterside of the building. He then described how the dormer would be designed in the shape of an ocean wave. “This way,” he explained, “you will not only be able to see the ocean from your new master bedroom, you’ll also be able to experience that view from a space that actually reflects the spirit of the waves.”
Mathew and his team designed the master suite and study using a subtle combination of contemporary and traditional, beach-house elements. The result was a completely unique and one-of-a-kind space inside and out. Transparencies are built into the design via features like gently curved glass that reflects the water and the arched interior window separating the bedroom and bath. On the exterior, the curved dormer on the street side echoes these rounded shapes and lines to create continuity throughout. The sense of movement is accentuated by the continuous, V-groove boarded ceiling that runs from one ocean-shaped dormer through to the opposite side of the house.
The bedroom features a cozy sitting area with built in storage and a porthole window to look out onto the rowboats in the harbor. A bathroom and closet were combined into a single room in a modern design that doesn't sacrifice any style or space and provides highly efficient functionality. A striking barn door made of glass with industrial hardware divides the two zones of the master suite. The custom, built-in maple cabinetry of the closets provides a textural counterpoint to the unique glass shower that incorporates sea stones and an ocean wave motif accent tile.
With this spectacular design vision, the owners are now able to enjoy their stunning view from a bright and spacious interior that brings the natural elements of the beach into the home.
Photo by Eric Roth

Rooted in a blend of tradition and modernity, this family home harmonizes rich design with personal narrative, offering solace and gathering for family and friends alike.
In the primary bedroom suite, tranquility reigns supreme. The custom king bed with its delicately curved headboard promises serene nights, complemented by modern touches like the sleek console and floating shelves. Amidst this serene backdrop lies a captivating portrait with a storied past, salvaged from a 1920s mansion fire. This artwork serves as more than decor; it's a bridge between past and present, enriching the room with historical depth and artistic allure.
Project by Texas' Urbanology Designs. Their North Richland Hills-based interior design studio serves Dallas, Highland Park, University Park, Fort Worth, and upscale clients nationwide.
For more about Urbanology Designs see here:
https://www.urbanologydesigns.com/
To learn more about this project, see here: https://www.urbanologydesigns.com/luxury-earthen-inspired-home-dallas
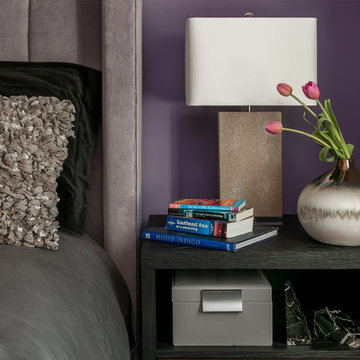
Anastasia Alkema Photography
中くらいなモダンスタイルのおしゃれな客用寝室 (紫の壁、濃色無垢フローリング、横長型暖炉、金属の暖炉まわり、茶色い床) のレイアウト
中くらいなモダンスタイルのおしゃれな客用寝室 (紫の壁、濃色無垢フローリング、横長型暖炉、金属の暖炉まわり、茶色い床) のレイアウト

Master Bedroom
Photographer: Nolasco Studios
ロサンゼルスにある中くらいなコンテンポラリースタイルのおしゃれな主寝室 (茶色い壁、セラミックタイルの床、横長型暖炉、木材の暖炉まわり、グレーの床、グレーとブラウン) のレイアウト
ロサンゼルスにある中くらいなコンテンポラリースタイルのおしゃれな主寝室 (茶色い壁、セラミックタイルの床、横長型暖炉、木材の暖炉まわり、グレーの床、グレーとブラウン) のレイアウト
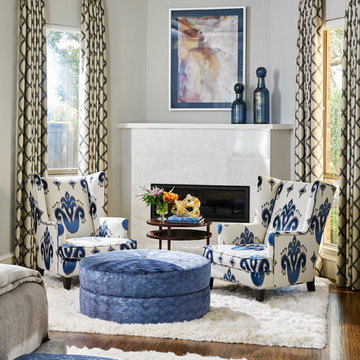
We continued the gray, blue and gold color palette into the master bedroom. Custom bedding and luxurious shag area rugs brought sophistication, while placing colorful floral accents around the room made for an inviting space.
Design: Wesley-Wayne Interiors
Photo: Stephen Karlisch
高級な寝室 (コーナー設置型暖炉、横長型暖炉) の写真
1
