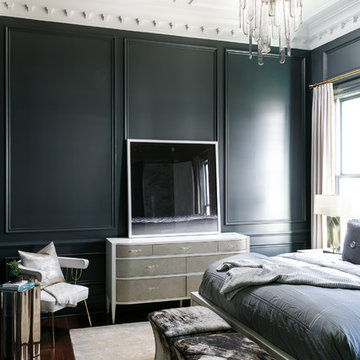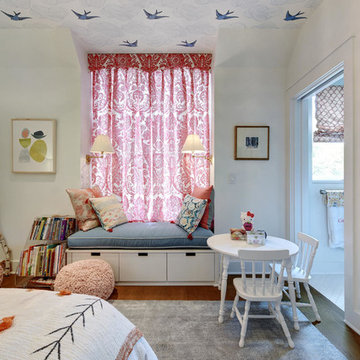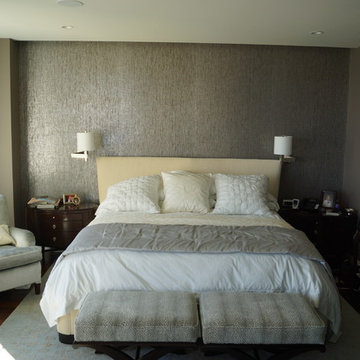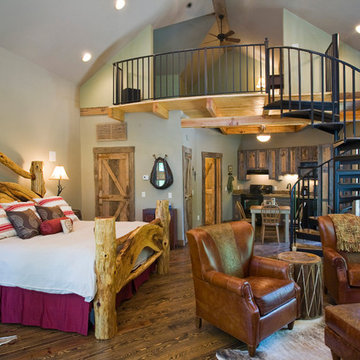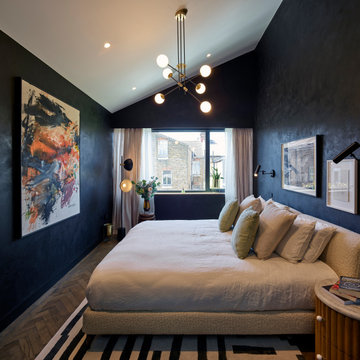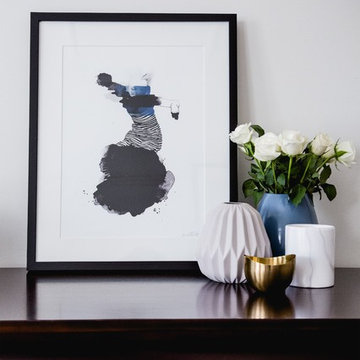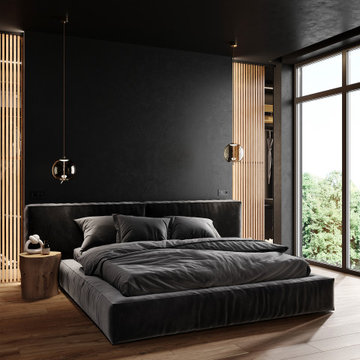高級な黒い寝室 (竹フローリング、無垢フローリング) の写真
絞り込み:
資材コスト
並び替え:今日の人気順
写真 1〜20 枚目(全 535 枚)
1/5
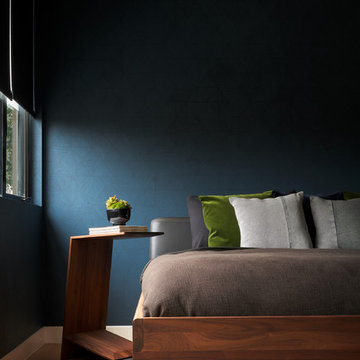
Completed in 2018, this Westlake Hills duplex designed by Alterstudio Architects underwent a dramatic transformation by mixing light & airy with dark & moody design. The goal of the project was to create a more intimate environment using a more saturated and dramatic palette. Additionally it draws from warmer wood tones such as walnut alongside luxurious textures, particularly in navy, dark grey to emerald green. The end result is a elegant, timeless, and comfortable space conducive to cozying up with a book at the end of a long day.
---
Project designed by the Atomic Ranch featured modern designers at Breathe Design Studio. From their Austin design studio, they serve an eclectic and accomplished nationwide clientele including in Palm Springs, LA, and the San Francisco Bay Area.
For more about Breathe Design Studio, see here: https://www.breathedesignstudio.com/
To learn more about this project, see here: https://www.breathedesignstudio.com/moodymodernduplex
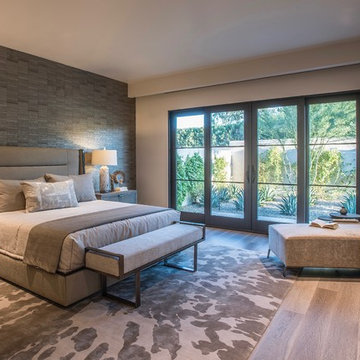
upholstered headboard, bronze bench, wallpapered headboard
フェニックスにある広いコンテンポラリースタイルのおしゃれな主寝室 (ベージュの壁、無垢フローリング、ベージュの床) のレイアウト
フェニックスにある広いコンテンポラリースタイルのおしゃれな主寝室 (ベージュの壁、無垢フローリング、ベージュの床) のレイアウト
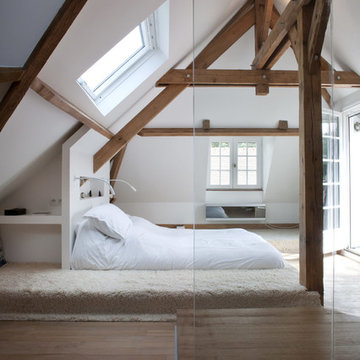
Olivier Chabaud
パリにある中くらいなラスティックスタイルのおしゃれなロフト寝室 (白い壁、無垢フローリング、勾配天井、茶色い床) のインテリア
パリにある中くらいなラスティックスタイルのおしゃれなロフト寝室 (白い壁、無垢フローリング、勾配天井、茶色い床) のインテリア
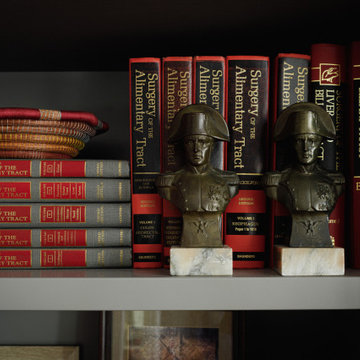
A Chattanooga primary bedroom is improved with a new built in shelving unit to display cherished artifacts and family photos.
他の地域にある広いトラディショナルスタイルのおしゃれな主寝室 (グレーの壁、無垢フローリング、標準型暖炉、石材の暖炉まわり)
他の地域にある広いトラディショナルスタイルのおしゃれな主寝室 (グレーの壁、無垢フローリング、標準型暖炉、石材の暖炉まわり)
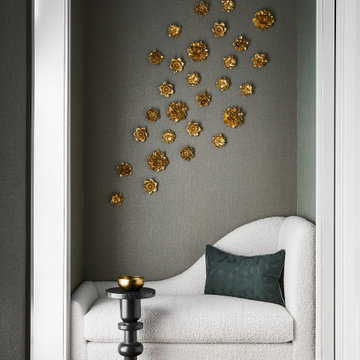
Custom-made reading nook is a cozy corner to let you mind wander during some "ME TIME"
シカゴにある小さなトランジショナルスタイルのおしゃれな主寝室 (緑の壁、無垢フローリング、茶色い床、壁紙) のレイアウト
シカゴにある小さなトランジショナルスタイルのおしゃれな主寝室 (緑の壁、無垢フローリング、茶色い床、壁紙) のレイアウト

Magnifique chambre sous les toits avec baignoire autant pour la touche déco originale que le bonheur de prendre son bain en face des montagnes. Mur noir pour mettre en avant cette magnifique baignoire.
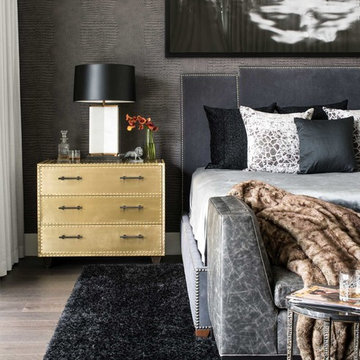
This master bedroom is a lesson in texture. Layers of sleek and sexy leather mix with faux fur and brass and are punctuated with white marble table lamps. A thick, luxe shag rug anchors the entire room.
Stephen Allen Photography
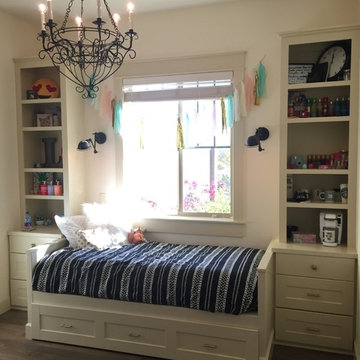
Cheryl Peterson
フェニックスにある中くらいなトラディショナルスタイルのおしゃれな寝室 (ベージュの壁、無垢フローリング、暖炉なし、茶色い床) のインテリア
フェニックスにある中くらいなトラディショナルスタイルのおしゃれな寝室 (ベージュの壁、無垢フローリング、暖炉なし、茶色い床) のインテリア
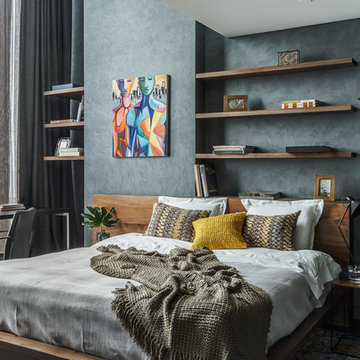
Кровать и полки изготовлены по эскизу дизайнера из массива карагача. На стене работа Татьяны Шохиревой “Городские сумасшедшие” галерея Muse Gallery.
Аксессуары - салон Living.su.
Ковер Индия шелк, Dovlet House.
Постельное белье - салон Artique.
Дизайн Наталья Соло
Стиль Елена Илюхина
Фото Сергей Красюк
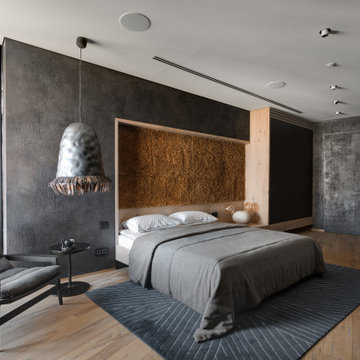
Exuding a modern sophistication, this bedroom beautifully integrates rustic textures with sleek design elements. The unique cork wall panel serves as a warm counterpoint to the cool, distressed surface finishes. Strategically placed lighting and a muted color palette underscore the room's tranquil ambiance, creating a perfect urban retreat.
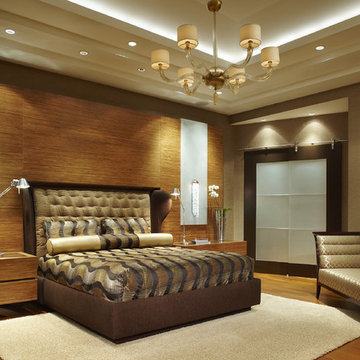
Master Bedroom
Photography by Brantley Photography
マイアミにある広いコンテンポラリースタイルのおしゃれな主寝室 (ベージュの壁、無垢フローリング、暖炉なし、ベージュの天井) のインテリア
マイアミにある広いコンテンポラリースタイルのおしゃれな主寝室 (ベージュの壁、無垢フローリング、暖炉なし、ベージュの天井) のインテリア
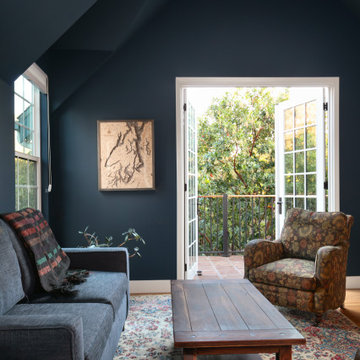
An original 1930’s English Tudor with only 2 bedrooms and 1 bath spanning about 1730 sq.ft. was purchased by a family with 2 amazing young kids, we saw the potential of this property to become a wonderful nest for the family to grow.
The plan was to reach a 2550 sq. ft. home with 4 bedroom and 4 baths spanning over 2 stories.
With continuation of the exiting architectural style of the existing home.
A large 1000sq. ft. addition was constructed at the back portion of the house to include the expended master bedroom and a second-floor guest suite with a large observation balcony overlooking the mountains of Angeles Forest.
An L shape staircase leading to the upstairs creates a moment of modern art with an all white walls and ceilings of this vaulted space act as a picture frame for a tall window facing the northern mountains almost as a live landscape painting that changes throughout the different times of day.
Tall high sloped roof created an amazing, vaulted space in the guest suite with 4 uniquely designed windows extruding out with separate gable roof above.
The downstairs bedroom boasts 9’ ceilings, extremely tall windows to enjoy the greenery of the backyard, vertical wood paneling on the walls add a warmth that is not seen very often in today’s new build.
The master bathroom has a showcase 42sq. walk-in shower with its own private south facing window to illuminate the space with natural morning light. A larger format wood siding was using for the vanity backsplash wall and a private water closet for privacy.
In the interior reconfiguration and remodel portion of the project the area serving as a family room was transformed to an additional bedroom with a private bath, a laundry room and hallway.
The old bathroom was divided with a wall and a pocket door into a powder room the leads to a tub room.
The biggest change was the kitchen area, as befitting to the 1930’s the dining room, kitchen, utility room and laundry room were all compartmentalized and enclosed.
We eliminated all these partitions and walls to create a large open kitchen area that is completely open to the vaulted dining room. This way the natural light the washes the kitchen in the morning and the rays of sun that hit the dining room in the afternoon can be shared by the two areas.
The opening to the living room remained only at 8’ to keep a division of space.
高級な黒い寝室 (竹フローリング、無垢フローリング) の写真
1

