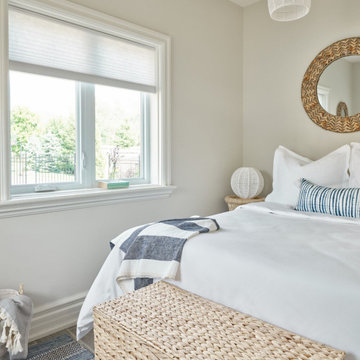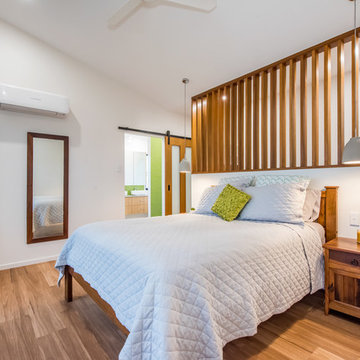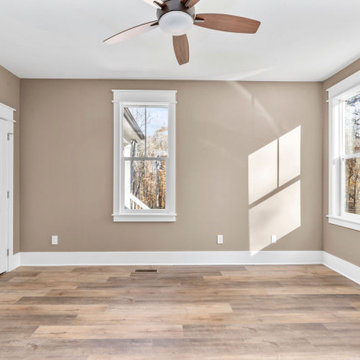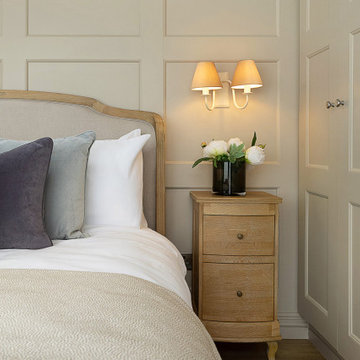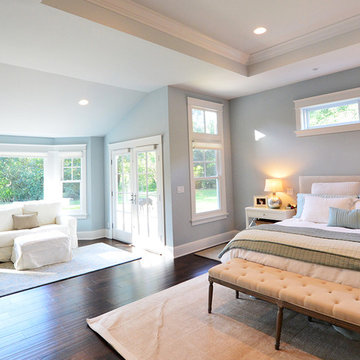高級なベージュの寝室 (クッションフロア) の写真
絞り込み:
資材コスト
並び替え:今日の人気順
写真 1〜20 枚目(全 113 枚)
1/4
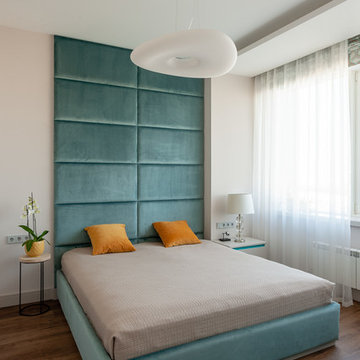
Квартира расположена в городе Москва, вблизи современного парка "Ходынское поле". Проект выполнен для молодой и перспективной девушки.
Основное пожелание заказчика - минимум мебели и максимум использования пространства. Интерьер квартиры выполнен в светлых тонах с небольшим количеством ярких элементов. Особенностью данного проекта является интеграция мебели в интерьер. Отдельностоящие предметы минимализированы. Фасады выкрашены в общей колористе стен. Так же стоит отметить текстиль на окнах. Отсутствие соседей и красивый вид позволили ограничится римскими шторами. В ванных комнатах применены материалы с текстурой дерева и камня, что поддерживает общую гамму квартиры. Интерьер наполнен светом и ощущением пространства.
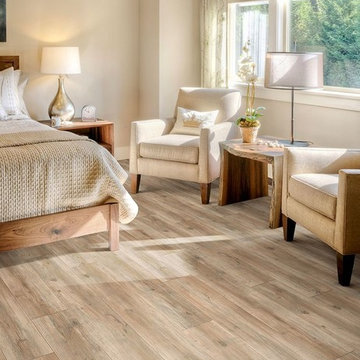
Earthscapes vinyl floors from Carpet One give you the look of beautiful hardwood.
シカゴにある中くらいなカントリー風のおしゃれな主寝室 (ベージュの壁、クッションフロア、照明)
シカゴにある中くらいなカントリー風のおしゃれな主寝室 (ベージュの壁、クッションフロア、照明)
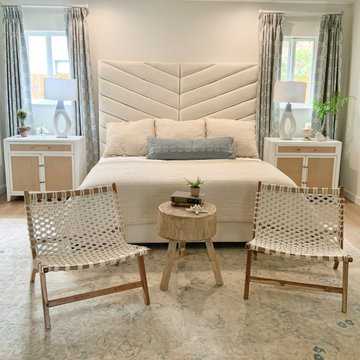
This relaxed California Coastal master bedroom displays cool tones of tan, white and blue. A vintage area rug anchors the space. Organic textures keep the eye moving and create a casual, spa like atmosphere.
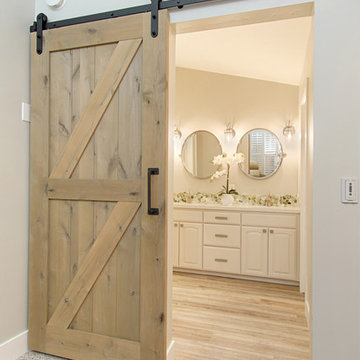
This gorgeous beach condo sits on the banks of the Pacific ocean in Solana Beach, CA. The previous design was dark, heavy and out of scale for the square footage of the space. We removed an outdated bulit in, a column that was not supporting and all the detailed trim work. We replaced it with white kitchen cabinets, continuous vinyl plank flooring and clean lines throughout. The entry was created by pulling the lower portion of the bookcases out past the wall to create a foyer. The shelves are open to both sides so the immediate view of the ocean is not obstructed. New patio sliders now open in the center to continue the view. The shiplap ceiling was updated with a fresh coat of paint and smaller LED can lights. The bookcases are the inspiration color for the entire design. Sea glass green, the color of the ocean, is sprinkled throughout the home. The fireplace is now a sleek contemporary feel with a tile surround. The mantel is made from old barn wood. A very special slab of quartzite was used for the bookcase counter, dining room serving ledge and a shelf in the laundry room. The kitchen is now white and bright with glass tile that reflects the colors of the water. The hood and floating shelves have a weathered finish to reflect drift wood. The laundry room received a face lift starting with new moldings on the door, fresh paint, a rustic cabinet and a stone shelf. The guest bathroom has new white tile with a beachy mosaic design and a fresh coat of paint on the vanity. New hardware, sinks, faucets, mirrors and lights finish off the design. The master bathroom used to be open to the bedroom. We added a wall with a barn door for privacy. The shower has been opened up with a beautiful pebble tile water fall. The pebbles are repeated on the vanity with a natural edge finish. The vanity received a fresh paint job, new hardware, faucets, sinks, mirrors and lights. The guest bedroom has a custom double bunk with reading lamps for the kiddos. This space now reflects the community it is in, and we have brought the beach inside.
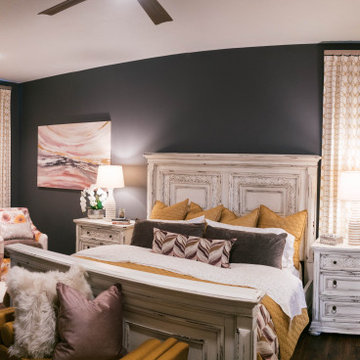
Designed by Gina McMurtrey
This bedroom was beige and bland. Beige walls, beige carpet, beige bedding. The room needed some life, yet be a space where this busy single mother and Urgent Care physician could get some much needed rest and relaxation.
A deep, grey-purple on the walls set the stage, and fabrics in variants of heathered purple, plum, pinks and roses was chosen for the bedding. Bright, mustard yellow added some excitement to the muted tones. The custom bedding creates an environment of luxury as well as extreme comfort.
The two swivel chairs were updated with heathered purple velvet seat cushions piped in mustard yellow.
The carpet was replaced with wood-look luxury vinyl plank—a must for families with kids and dogs.
Because the client works many nights, being able to sleep during the day is a must. The ho-hum white blinds were replaced with floor to ceiling blackout drapery in embroidered linen on contemporary traverse rods.
Her existing furniture, large and heavy and dark-stained, was painted white with a grey stain and distressed heavily. This gave the furniture new life as shabby chic!
Additional lighting, updated fixtures, and carefully curated accessories round out this vibrant yet soothing space.
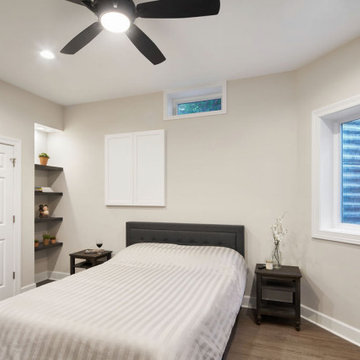
Basement guest bedroom w/ egress window
コロンバスにある中くらいなトランジショナルスタイルのおしゃれな客用寝室 (クッションフロア、グレーの床) のインテリア
コロンバスにある中くらいなトランジショナルスタイルのおしゃれな客用寝室 (クッションフロア、グレーの床) のインテリア
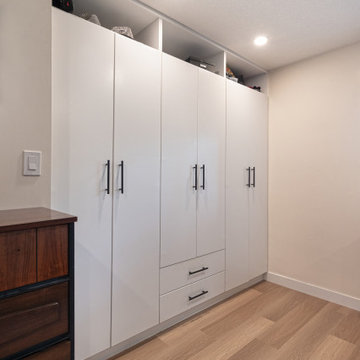
Our clients wanted to fully remodel a 50’s era bungalow they just purchased, while still maintaining some of its original features. They also wanted to open up their main living area to more easily host family & friends. To this end, the new kitchen layout included a large island ideal for entertaining. Modern wood cabinets with quartz countertops created a beautiful look that blended in well with some of the more traditional elements of the home. New wood-look luxury plank flooring was installed everywhere other than the bathrooms. Each bathroom was completely re-done including ceramic tile flooring, backsplashes, two-tone cabinets, and quartz countertops,. Custom millwork included a bench for the dining room, and a built in wardrobe along one wall in the master bedroom. This project turned out even better than we imagined!
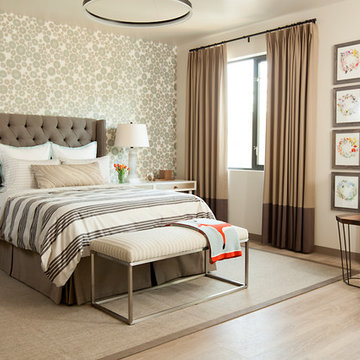
This bedroom was designed to reduce stress and support healing for families and their children with critical illnesses. We used soothing blues, bright greens, and red accents to create a sense of home, of safety, and of hope. We referenced water, animals, and nature - universal themes. The star of the room is the Makelike "Burst" wallpaper.
The furniture and fabrics are all durable and comfortable, and include: Robert Allen bench, stool, and fabrics, Lee Jofa textiles, The New Traditionalists desk via Chairish, lighting from Circa Lighting and Sonneman, custom draperies in Romo fabric, a low-profile rug from J.D. Staron, fox throw by Katy Skelton, walnut table by Dylan Design Co.; and bedding from Serena & Lily.
We are honored that Melinda Mandell Interior Design was selected to participate in “Where Hope Has a Home” at the Stanford Ronald McDonald House.
We believe in creating safe, nurturing, and healing spaces for all families!
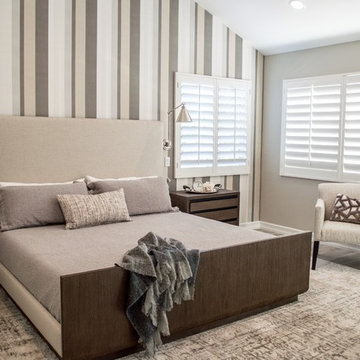
Master Bedroom
オレンジカウンティにある中くらいなコンテンポラリースタイルのおしゃれな主寝室 (グレーの壁、クッションフロア、グレーの床) のインテリア
オレンジカウンティにある中くらいなコンテンポラリースタイルのおしゃれな主寝室 (グレーの壁、クッションフロア、グレーの床) のインテリア
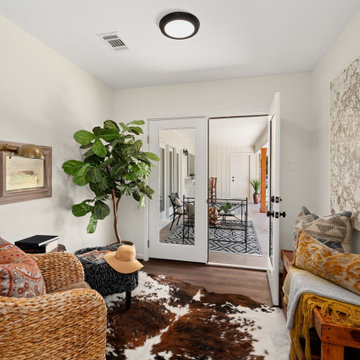
White walls, vinyl plank flooring in the Master bedroom that has room for up to a King Bed. Has two large closets, windows into the expansive backyard and an ensuite bathroom. Sitting area leads to back covered patio to enjoy indoor/outdoor living.
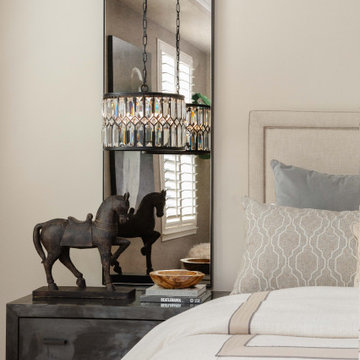
Master Bedroom With a Masculine Industrial Feel.
サクラメントにある広いトラディショナルスタイルのおしゃれな主寝室 (グレーの壁、クッションフロア、暖炉なし、茶色い床、全タイプの壁の仕上げ) のレイアウト
サクラメントにある広いトラディショナルスタイルのおしゃれな主寝室 (グレーの壁、クッションフロア、暖炉なし、茶色い床、全タイプの壁の仕上げ) のレイアウト
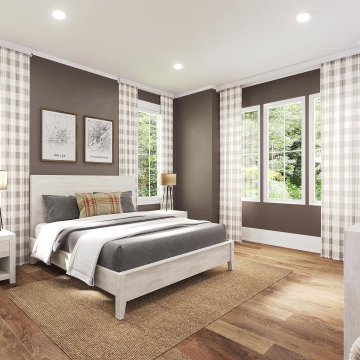
The master suite had the brown theme carried into the space. The color was lightened a shade or two. We added floor to ceiling drapes that block out any light when closed. There is also a door that leads out to the screen porch.
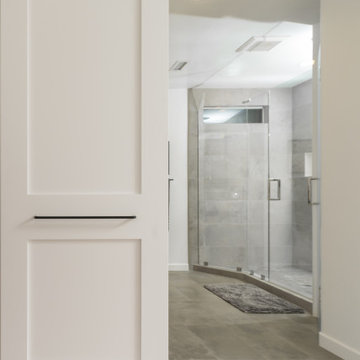
Del Mar Project. Full House Remodeling. Contemporary Kitchen, Living Room, Bathrooms, Hall, and Stairways. Vynil Floor Panels. Custom made concrete bathroom sink. Glossy White Kitchen Cabinets flat panel with white quartz countertop and stainless steel kitchen appliances.
Remodeled by Europe Construction
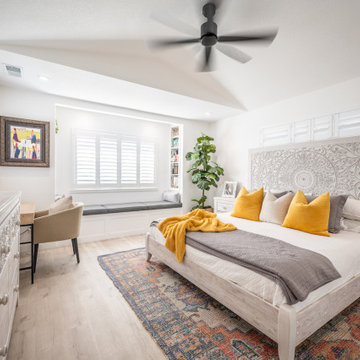
Spacious and modern master bedroom.
サンフランシスコにある広いカントリー風のおしゃれな主寝室 (白い壁、クッションフロア、グレーの床、三角天井)
サンフランシスコにある広いカントリー風のおしゃれな主寝室 (白い壁、クッションフロア、グレーの床、三角天井)
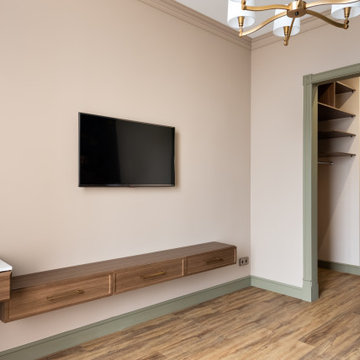
ノボシビルスクにある中くらいなトランジショナルスタイルのおしゃれな主寝室 (ベージュの壁、クッションフロア、暖炉なし、茶色い床、壁紙、アクセントウォール) のレイアウト
高級なベージュの寝室 (クッションフロア) の写真
1
