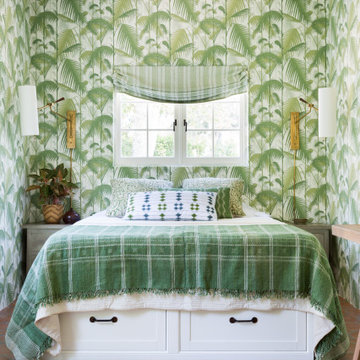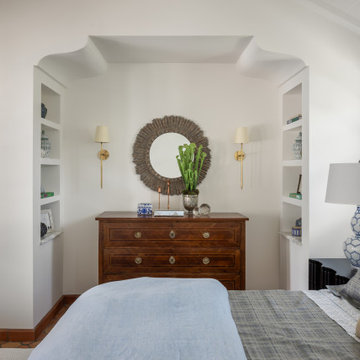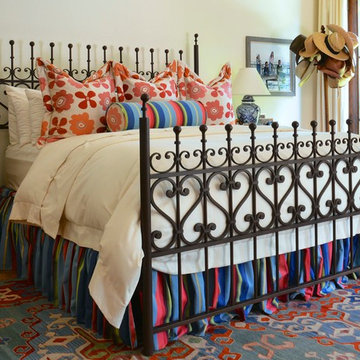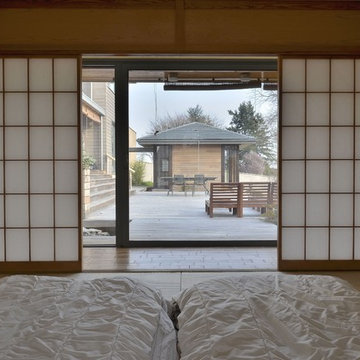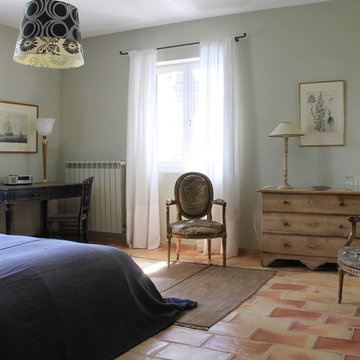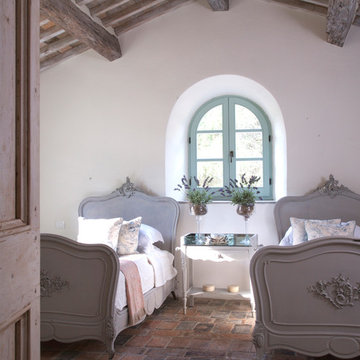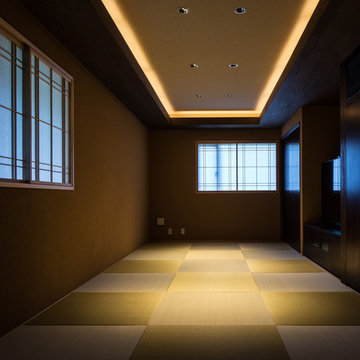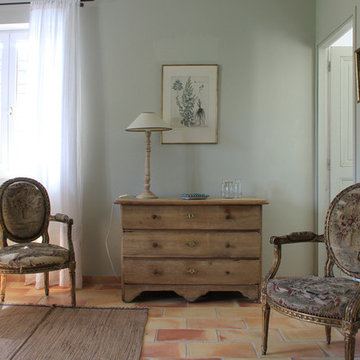ラグジュアリーな寝室 (畳、テラコッタタイルの床) の写真
絞り込み:
資材コスト
並び替え:今日の人気順
写真 1〜20 枚目(全 88 枚)
1/4
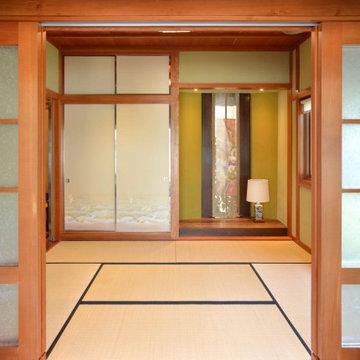
Japanese Guest Room. The Ryokan styled Japanese guest suite, based on a traditional Japanese inn, provides for hosting guests overnight. The floor consists of tatami mats upon which futon bed rolls are spread out at night. Adjacent to it is a bathroom suite with Ofuro tub, an ante area, an enclosed seating porch, and a private outdoor deck with Japanese garden. The remarkable craftsmanship of the custom fabricated woodwork is highlighted throughout.
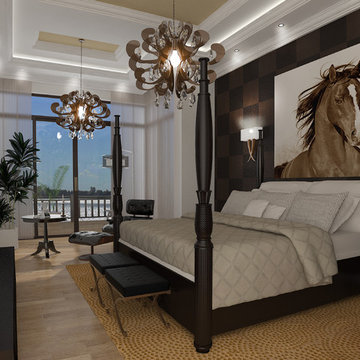
Man's Cave
Gabrielle del Cid Luxury Interiors
他の地域にある巨大な地中海スタイルのおしゃれなロフト寝室 (グレーの壁、テラコッタタイルの床、両方向型暖炉、コンクリートの暖炉まわり)
他の地域にある巨大な地中海スタイルのおしゃれなロフト寝室 (グレーの壁、テラコッタタイルの床、両方向型暖炉、コンクリートの暖炉まわり)
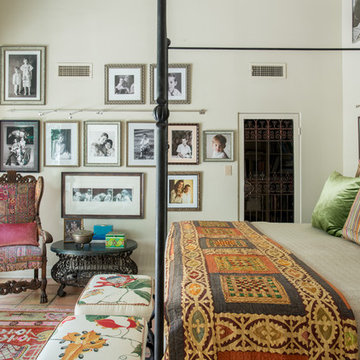
The master bedroom overlooks a private patio and custom fountain off of the main public patio. A custom iron bed was designed by Derrick Dodge. An antique garden rug enhances the color scheme of the room. The focus in this room are all black and white photographs of the children, as well as Mexican callaberos and Mexican scenes. An antique Mexican chair is covered with an antique Indian shawl, the table beside is was made from an old Mexican brazier. The fabric on the two iron benches are by Boussac of France. The client loves fabrics and changes her pillows and bed coverings regularly.
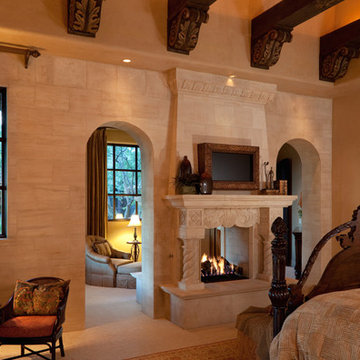
In this master bedroom we love the double sided fireplace, wooden beams, and gorgeous stone arches.
フェニックスにある巨大なトラディショナルスタイルのおしゃれな主寝室 (茶色い壁、テラコッタタイルの床、両方向型暖炉、石材の暖炉まわり) のインテリア
フェニックスにある巨大なトラディショナルスタイルのおしゃれな主寝室 (茶色い壁、テラコッタタイルの床、両方向型暖炉、石材の暖炉まわり) のインテリア
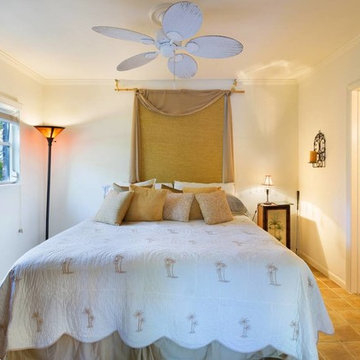
Master Bedroom
マイアミにある中くらいなトロピカルスタイルのおしゃれな主寝室 (ベージュの壁、テラコッタタイルの床、標準型暖炉、漆喰の暖炉まわり、マルチカラーの床)
マイアミにある中くらいなトロピカルスタイルのおしゃれな主寝室 (ベージュの壁、テラコッタタイルの床、標準型暖炉、漆喰の暖炉まわり、マルチカラーの床)
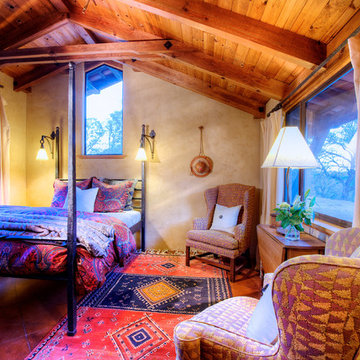
The magnificent Casey Flat Ranch Guinda CA consists of 5,284.43 acres in the Capay Valley and abuts the eastern border of Napa Valley, 90 minutes from San Francisco.
There are 24 acres of vineyard, a grass-fed Longhorn cattle herd (with 95 pairs), significant 6-mile private road and access infrastructure, a beautiful ~5,000 square foot main house, a pool, a guest house, a manager's house, a bunkhouse and a "honeymoon cottage" with total accommodation for up to 30 people.
Agriculture improvements include barn, corral, hay barn, 2 vineyard buildings, self-sustaining solar grid and 6 water wells, all managed by full time Ranch Manager and Vineyard Manager.The climate at the ranch is similar to northern St. Helena with diurnal temperature fluctuations up to 40 degrees of warm days, mild nights and plenty of sunshine - perfect weather for both Bordeaux and Rhone varieties. The vineyard produces grapes for wines under 2 brands: "Casey Flat Ranch" and "Open Range" varietals produced include Cabernet Sauvignon, Cabernet Franc, Syrah, Grenache, Mourvedre, Sauvignon Blanc and Viognier.
There is expansion opportunity of additional vineyards to more than 80 incremental acres and an additional 50-100 acres for potential agricultural business of walnuts, olives and other products.
Casey Flat Ranch brand longhorns offer a differentiated beef delight to families with ranch-to-table program of lean, superior-taste "Coddled Cattle". Other income opportunities include resort-retreat usage for Bay Area individuals and corporations as a hunting lodge, horse-riding ranch, or elite conference-retreat.
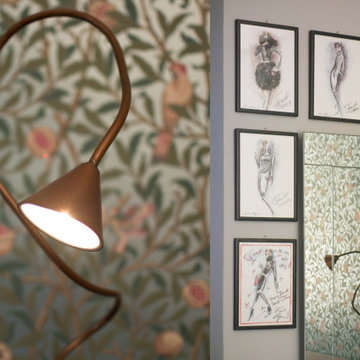
Qualche dettagli odella camera da letto: la lampada da terra color bronzo dorato di pallucco e schizzi incorniciati che circondano lo specchio
フィレンツェにある広いミッドセンチュリースタイルのおしゃれな主寝室 (緑の壁、テラコッタタイルの床、赤い床、クロスの天井、壁紙) のインテリア
フィレンツェにある広いミッドセンチュリースタイルのおしゃれな主寝室 (緑の壁、テラコッタタイルの床、赤い床、クロスの天井、壁紙) のインテリア
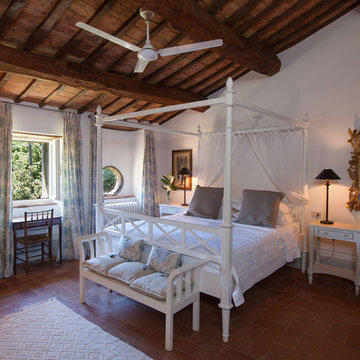
Main bedroom of a classic water mill in Tuscany
フィレンツェにある広い地中海スタイルのおしゃれな主寝室 (白い壁、テラコッタタイルの床) のインテリア
フィレンツェにある広い地中海スタイルのおしゃれな主寝室 (白い壁、テラコッタタイルの床) のインテリア
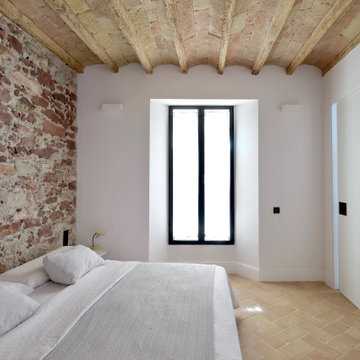
Balconera con abocinados, rasillon y vigas de madera recuperados, pared de piedra original repicada. Suelos de rasilla cerámica hecha a mano colocada a espiga. Puertas correderas de 2,44m de altura con herraje en forja. Interruptores Jung LS990 acabado aluminio, Rodapié clasico.
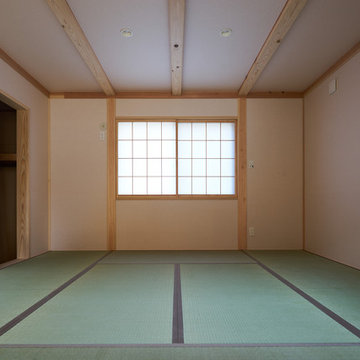
寝室は家族全員で寝れる和室。
ちいさい子どもの世話をしたり、遊ばせたりできる空間。
ダイニングに面しているので、料理をしながらでも、気配を感じることができ安心で快適、そして機能的。フレキシブルに使える。
他の地域にある中くらいな和風のおしゃれな主寝室 (ベージュの壁、畳)
他の地域にある中くらいな和風のおしゃれな主寝室 (ベージュの壁、畳)
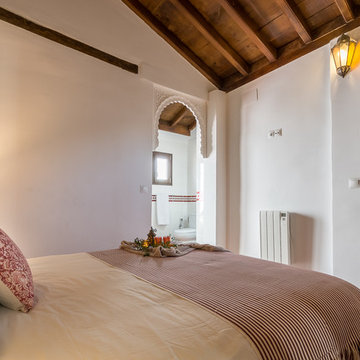
Home & Haus Homestaging & Fotografía
Vista del dormitorio principal y el baño privado.
Detalles decorativos en la cama la hacen más acogedora y atractiva.
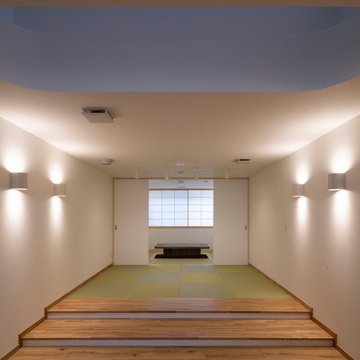
小上がりの和室には囲炉裏のこたつがあります。手前の天井は丸いかたちの吹抜けで、2階の廊下とつながっています。
他の地域にある巨大なトラディショナルスタイルのおしゃれな客用寝室 (白い壁、畳、暖炉なし、緑の床、クロスの天井、壁紙) のレイアウト
他の地域にある巨大なトラディショナルスタイルのおしゃれな客用寝室 (白い壁、畳、暖炉なし、緑の床、クロスの天井、壁紙) のレイアウト
ラグジュアリーな寝室 (畳、テラコッタタイルの床) の写真
1
