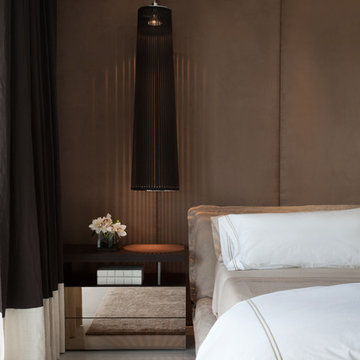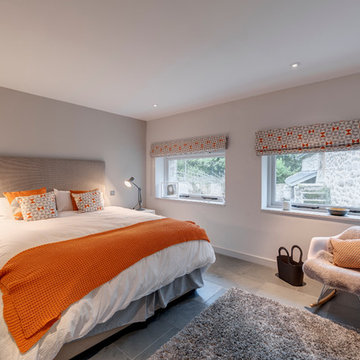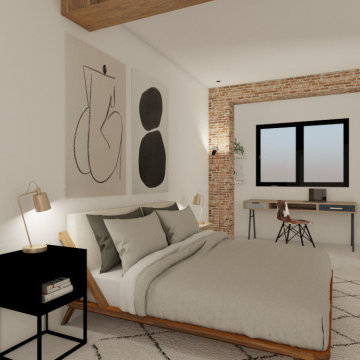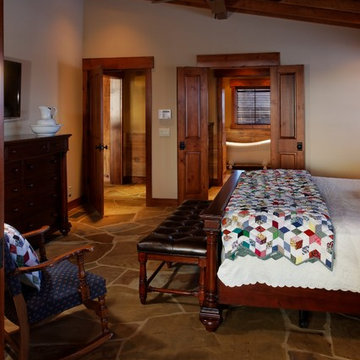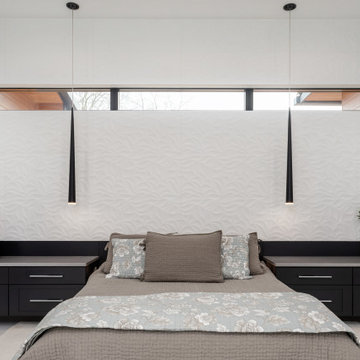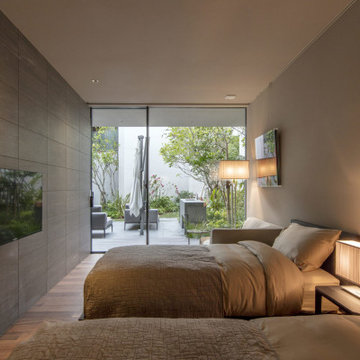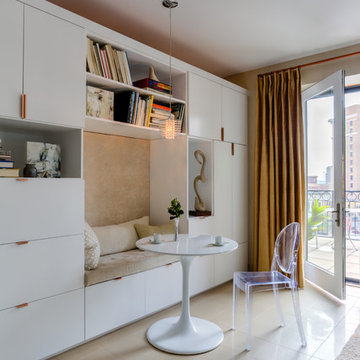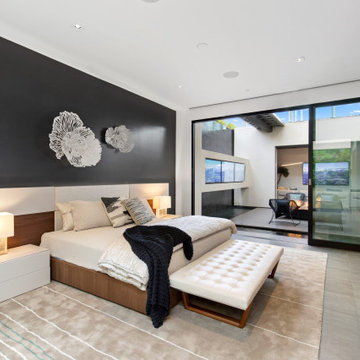ラグジュアリーな寝室 (セラミックタイルの床、合板フローリング、スレートの床) の写真
絞り込み:
資材コスト
並び替え:今日の人気順
写真 1〜20 枚目(全 368 枚)
1/5
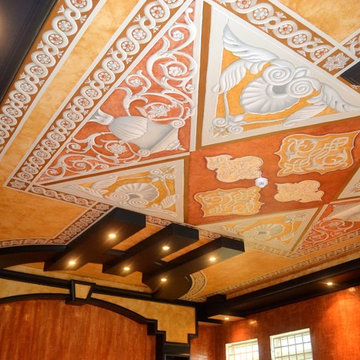
This is an extraordinary master bedroom for an extraordinary man. Bold, rich, colorful hand painted designs adorn the ceiling while a decadent exotic crocodile finish completes the walls. Copyright © 2016 The Artists Hands
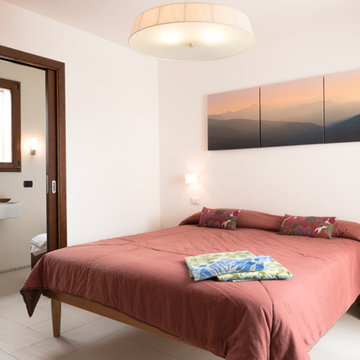
Client: CV Villas
Photographer: Henry Woide
Portfolio: www.henrywoide.co.uk
ロンドンにある小さなビーチスタイルのおしゃれな客用寝室 (白い壁、セラミックタイルの床) のインテリア
ロンドンにある小さなビーチスタイルのおしゃれな客用寝室 (白い壁、セラミックタイルの床) のインテリア
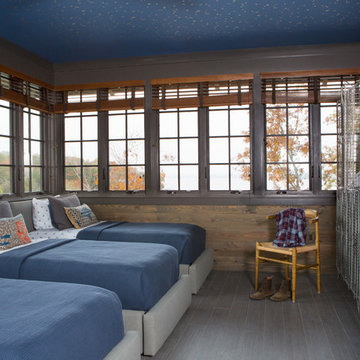
This boy's bunk room was designed to mimic an old sleeping porch. The floor is actually a tile plank that has a crackle glaze so it feels like an old painted porch floor. Three windows wrap on three sides of the room. A panoramic view out to the lake can be enjoyed. The remaining wall actually incorporates the cedar shingle siding from the exterior to make it feel very authentic as though it is an enclosed sleeping porch. The ceiling was incorporated with a wall covering that has stars so it creates somewhat of a feel of a nighttime sky.
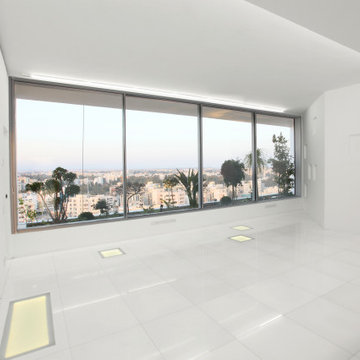
The Modern apartments of Tower 25 overlooking the city of Nicosia Cyprus. This structure is 10 stories tall and features 6 office floors, 2 residential floors and 2 shopping floors for the ultimate all-purpose building.
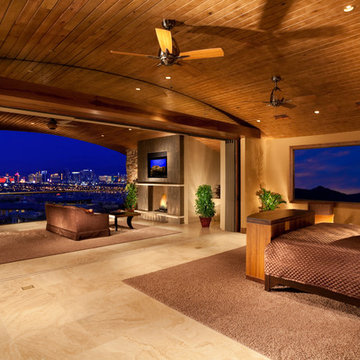
501 Studios
ラスベガスにある広いコンテンポラリースタイルのおしゃれな主寝室 (ベージュの壁、セラミックタイルの床、標準型暖炉、石材の暖炉まわり) のレイアウト
ラスベガスにある広いコンテンポラリースタイルのおしゃれな主寝室 (ベージュの壁、セラミックタイルの床、標準型暖炉、石材の暖炉まわり) のレイアウト
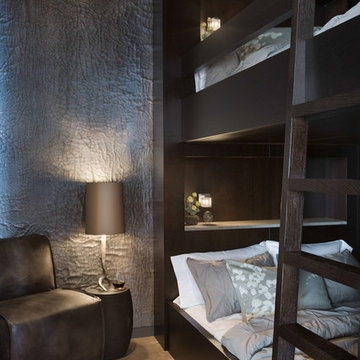
Maximizing space and design
他の地域にある広いコンテンポラリースタイルのおしゃれな客用寝室 (グレーの壁、セラミックタイルの床、暖炉なし、グレーとブラウン)
他の地域にある広いコンテンポラリースタイルのおしゃれな客用寝室 (グレーの壁、セラミックタイルの床、暖炉なし、グレーとブラウン)
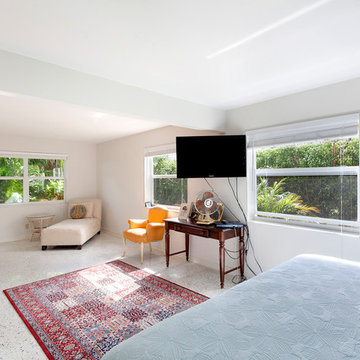
Lush tropical trees and garden plantings surround this traditional-style residence in a verdant oasis that invites casual indoor/outdoor living. The screened Florida room provides an open-air living/dining area that leads to the spacious and privately landscaped west lawns where there is room for a pool.
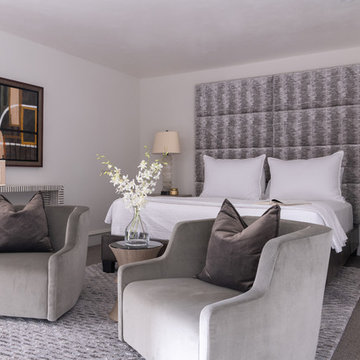
Brad Haines knows a thing or two about building things. The intensely creative and innovative founder of Oklahoma City-based Haines Capital is the driving force behind numerous successful companies including Bank 7 (NASDAQ BSVN), which proudly reported record year-end earnings since going public in September of last year. He has beautifully built, renovated, and personally thumb printed all of his commercial spaces and residences. “Our theory is to keep things sophisticated but comfortable,” Brad says.
That’s the exact approach he took in his personal haven in Nichols Hills, Oklahoma. Painstakingly renovated over the span of two years by Candeleria Foster Design-Build of Oklahoma City, his home boasts museum-white, authentic Venetian plaster walls and ceilings; charcoal tiled flooring; imported marble in the master bath; and a pretty kitchen you’ll want to emulate.
Reminiscent of an edgy luxury hotel, it is a vibe conjured by Cantoni designer Nicole George. “The new remodel plan was all about opening up the space and layering monochromatic color with lots of texture,” says Nicole, who collaborated with Brad on two previous projects. “The color palette is minimal, with charcoal, bone, amber, stone, linen and leather.”
“Sophisticated“Sophisticated“Sophisticated“Sophisticated“Sophisticated
Nicole helped oversee space planning and selection of interior finishes, lighting, furnishings and fine art for the entire 7,000-square-foot home. It is now decked top-to-bottom in pieces sourced from Cantoni, beginning with the custom-ordered console at entry and a pair of Glacier Suspension fixtures over the stairwell. “Every angle in the house is the result of a critical thought process,” Nicole says. “We wanted to make sure each room would be purposeful.”
To that end, “we reintroduced the ‘parlor,’ and also redefined the formal dining area as a bar and drink lounge with enough space for 10 guests to comfortably dine,” Nicole says. Brad’s parlor holds the Swing sectional customized in a silky, soft-hand charcoal leather crafted by prominent Italian leather furnishings company Gamma. Nicole paired it with the Kate swivel chair customized in a light grey leather, the sleek DK writing desk, and the Black & More bar cabinet by Malerba. “Nicole has a special design talent and adapts quickly to what we expect and like,” Brad says.
To create the restaurant-worthy dining space, Nicole brought in a black-satin glass and marble-topped dining table and mohair-velvet chairs, all by Italian maker Gallotti & Radice. Guests can take a post-dinner respite on the adjoining room’s Aston sectional by Gamma.
In the formal living room, Nicole paired Cantoni’s Fashion Affair club chairs with the Black & More cocktail table, and sofas sourced from Désirée, an Italian furniture upholstery company that creates cutting-edge yet comfortable pieces. The color-coordinating kitchen and breakfast area, meanwhile, hold a set of Guapa counter stools in ash grey leather, and the Ray dining table with light-grey leather Cattelan Italia chairs. The expansive loggia also is ideal for entertaining and lounging with the Versa grand sectional, the Ido cocktail table in grey aged walnut and Dolly chairs customized in black nubuck leather. Nicole made most of the design decisions, but, “she took my suggestions seriously and then put me in my place,” Brad says.
She had the master bedroom’s Marlon bed by Gamma customized in a remarkably soft black leather with a matching stitch and paired it with onyx gloss Black & More nightstands. “The furnishings absolutely complement the style,” Brad says. “They are high-quality and have a modern flair, but at the end of the day, are still comfortable and user-friendly.”
The end result is a home Brad not only enjoys, but one that Nicole also finds exceptional. “I honestly love every part of this house,” Nicole says. “Working with Brad is always an adventure but a privilege that I take very seriously, from the beginning of the design process to installation.”
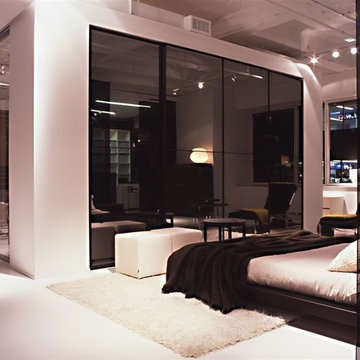
Italian Dark Wood Platform bed with hanging mirror closet doors
ニューヨークにある広いモダンスタイルのおしゃれな主寝室 (白い壁、セラミックタイルの床) のレイアウト
ニューヨークにある広いモダンスタイルのおしゃれな主寝室 (白い壁、セラミックタイルの床) のレイアウト
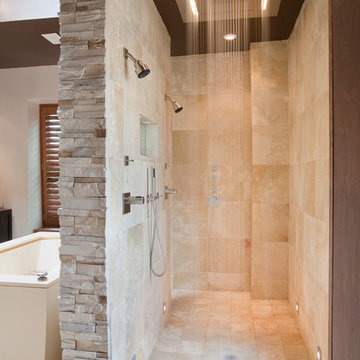
John Tsantes
ワシントンD.C.にある広いトランジショナルスタイルのおしゃれな主寝室 (グレーの壁、セラミックタイルの床) のインテリア
ワシントンD.C.にある広いトランジショナルスタイルのおしゃれな主寝室 (グレーの壁、セラミックタイルの床) のインテリア
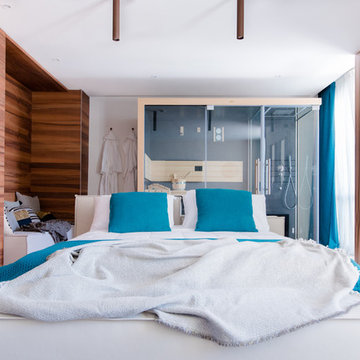
Jacuzzi® Sasha Mi with sauna, hammam & emotional shower in the Spa Suite of Cumeja Hotel. Three premium wellness features in just 3 sq. meters!
ヴェネツィアにある中くらいな地中海スタイルのおしゃれな主寝室 (セラミックタイルの床、ベージュの床)
ヴェネツィアにある中くらいな地中海スタイルのおしゃれな主寝室 (セラミックタイルの床、ベージュの床)
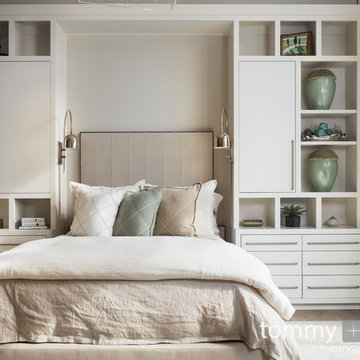
Tommy Daspit Photographer
バーミングハムにある広いトランジショナルスタイルのおしゃれな客用寝室 (茶色い壁、セラミックタイルの床、暖炉なし、ベージュの床)
バーミングハムにある広いトランジショナルスタイルのおしゃれな客用寝室 (茶色い壁、セラミックタイルの床、暖炉なし、ベージュの床)
ラグジュアリーな寝室 (セラミックタイルの床、合板フローリング、スレートの床) の写真
1
