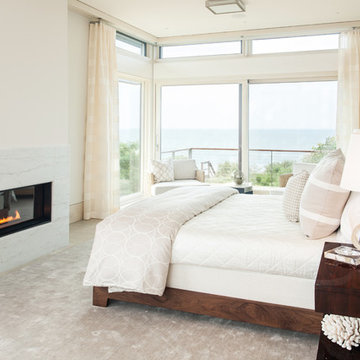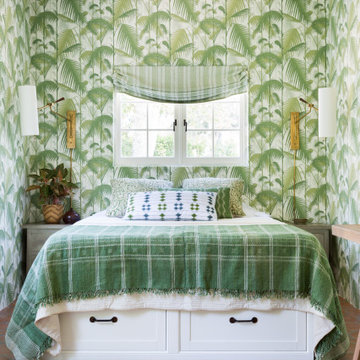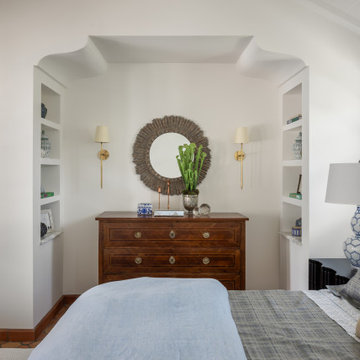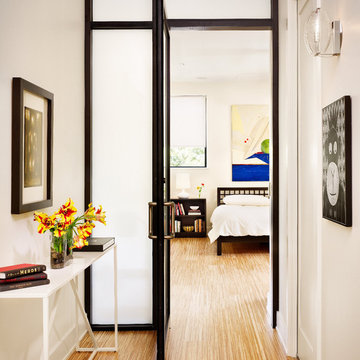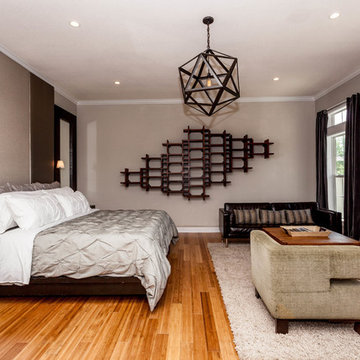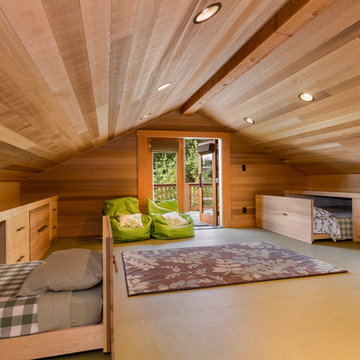ラグジュアリーな寝室 (竹フローリング、コルクフローリング、テラコッタタイルの床) の写真
絞り込み:
資材コスト
並び替え:今日の人気順
写真 1〜20 枚目(全 160 枚)
1/5
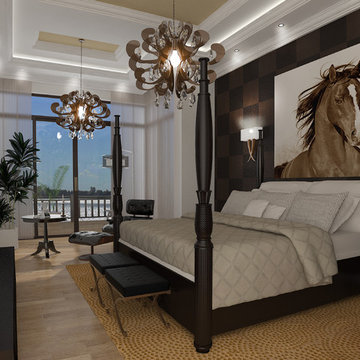
Man's Cave
Gabrielle del Cid Luxury Interiors
他の地域にある巨大な地中海スタイルのおしゃれなロフト寝室 (グレーの壁、テラコッタタイルの床、両方向型暖炉、コンクリートの暖炉まわり)
他の地域にある巨大な地中海スタイルのおしゃれなロフト寝室 (グレーの壁、テラコッタタイルの床、両方向型暖炉、コンクリートの暖炉まわり)
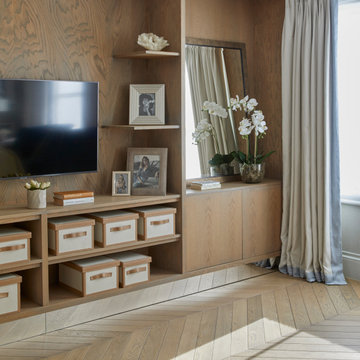
A historic London townhouse, redesigned by Rose Narmani Interiors.
ロンドンにある広いコンテンポラリースタイルのおしゃれな主寝室 (グレーの壁、竹フローリング、標準型暖炉、石材の暖炉まわり、ベージュの床、壁紙) のインテリア
ロンドンにある広いコンテンポラリースタイルのおしゃれな主寝室 (グレーの壁、竹フローリング、標準型暖炉、石材の暖炉まわり、ベージュの床、壁紙) のインテリア

Requirements:
1. Mid Century inspired custom bed design
2. Incorporated, dimmable lighting
3. Incorporated bedside tables that include charging stations and adjustable tops.
4. All to be designed around the client's existing dual adjustable mattresses.
Challenge accepted and completed!!!
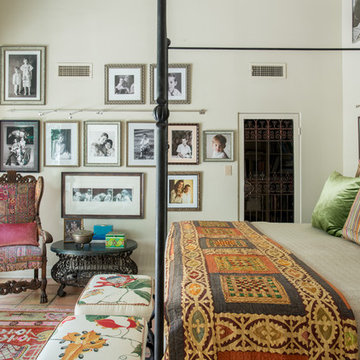
The master bedroom overlooks a private patio and custom fountain off of the main public patio. A custom iron bed was designed by Derrick Dodge. An antique garden rug enhances the color scheme of the room. The focus in this room are all black and white photographs of the children, as well as Mexican callaberos and Mexican scenes. An antique Mexican chair is covered with an antique Indian shawl, the table beside is was made from an old Mexican brazier. The fabric on the two iron benches are by Boussac of France. The client loves fabrics and changes her pillows and bed coverings regularly.
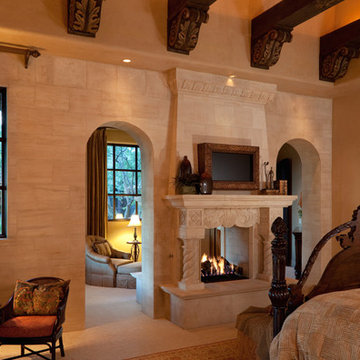
In this master bedroom we love the double sided fireplace, wooden beams, and gorgeous stone arches.
フェニックスにある巨大なトラディショナルスタイルのおしゃれな主寝室 (茶色い壁、テラコッタタイルの床、両方向型暖炉、石材の暖炉まわり) のインテリア
フェニックスにある巨大なトラディショナルスタイルのおしゃれな主寝室 (茶色い壁、テラコッタタイルの床、両方向型暖炉、石材の暖炉まわり) のインテリア
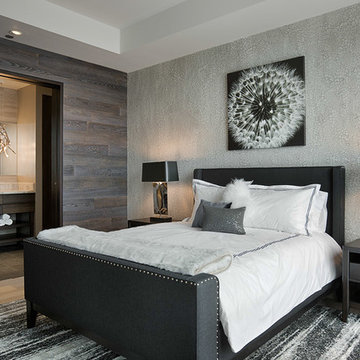
Incorporating rustic touches into the modern guest bedroom and bath.
他の地域にある広いコンテンポラリースタイルのおしゃれな客用寝室 (マルチカラーの壁、竹フローリング、暖炉なし) のインテリア
他の地域にある広いコンテンポラリースタイルのおしゃれな客用寝室 (マルチカラーの壁、竹フローリング、暖炉なし) のインテリア
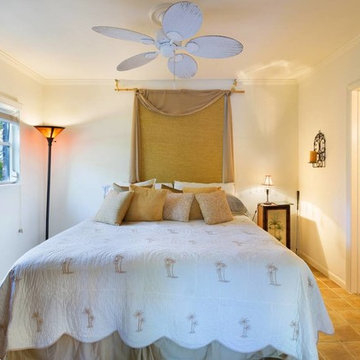
Master Bedroom
マイアミにある中くらいなトロピカルスタイルのおしゃれな主寝室 (ベージュの壁、テラコッタタイルの床、標準型暖炉、漆喰の暖炉まわり、マルチカラーの床)
マイアミにある中くらいなトロピカルスタイルのおしゃれな主寝室 (ベージュの壁、テラコッタタイルの床、標準型暖炉、漆喰の暖炉まわり、マルチカラーの床)
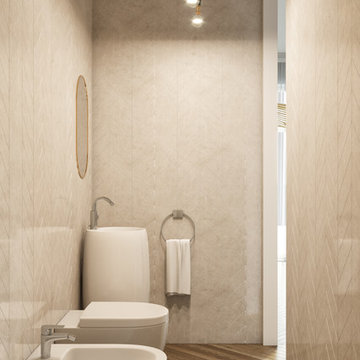
Luxury open space master bedroom design with white walls, furniture in variations of grey, and details of colour to give it more personality. Wooden floor gives the charm needed. Stunning bathroom with a big walk-in shower, bathtub and double sink in marble. Separate WC in marble, built-in closet, office space and terrace.
Copper tones are very present in the project, both in lamps and in the faucets.
Lighting by Aromas del Campo, Photography by Bombay Gallery
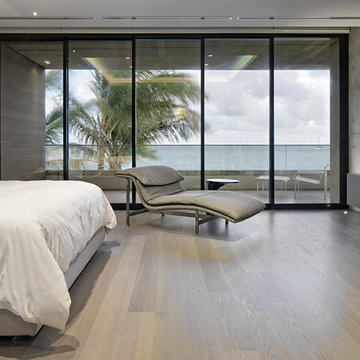
Photography © Claudio Manzoni
マイアミにある広いモダンスタイルのおしゃれな主寝室 (マルチカラーの壁、竹フローリング、暖炉なし、ベージュの床)
マイアミにある広いモダンスタイルのおしゃれな主寝室 (マルチカラーの壁、竹フローリング、暖炉なし、ベージュの床)
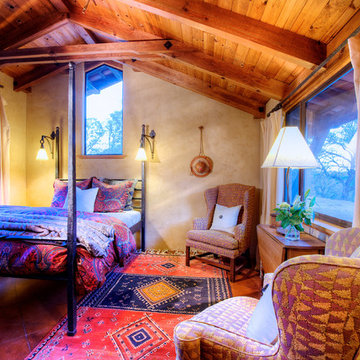
The magnificent Casey Flat Ranch Guinda CA consists of 5,284.43 acres in the Capay Valley and abuts the eastern border of Napa Valley, 90 minutes from San Francisco.
There are 24 acres of vineyard, a grass-fed Longhorn cattle herd (with 95 pairs), significant 6-mile private road and access infrastructure, a beautiful ~5,000 square foot main house, a pool, a guest house, a manager's house, a bunkhouse and a "honeymoon cottage" with total accommodation for up to 30 people.
Agriculture improvements include barn, corral, hay barn, 2 vineyard buildings, self-sustaining solar grid and 6 water wells, all managed by full time Ranch Manager and Vineyard Manager.The climate at the ranch is similar to northern St. Helena with diurnal temperature fluctuations up to 40 degrees of warm days, mild nights and plenty of sunshine - perfect weather for both Bordeaux and Rhone varieties. The vineyard produces grapes for wines under 2 brands: "Casey Flat Ranch" and "Open Range" varietals produced include Cabernet Sauvignon, Cabernet Franc, Syrah, Grenache, Mourvedre, Sauvignon Blanc and Viognier.
There is expansion opportunity of additional vineyards to more than 80 incremental acres and an additional 50-100 acres for potential agricultural business of walnuts, olives and other products.
Casey Flat Ranch brand longhorns offer a differentiated beef delight to families with ranch-to-table program of lean, superior-taste "Coddled Cattle". Other income opportunities include resort-retreat usage for Bay Area individuals and corporations as a hunting lodge, horse-riding ranch, or elite conference-retreat.
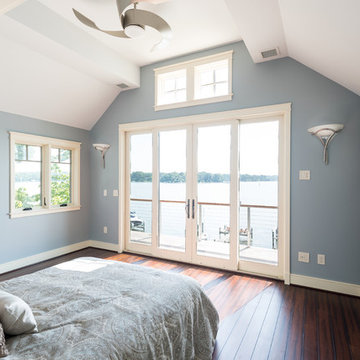
Upstairs, one is greeted by a two-story bank of windows overlooking the street that allows the setting sun to fill the home with exquisite light. The first of two bedrooms appears to the south and is followed by a full bath accessed from the hallway.
Photos by Kevin Wilson Photography
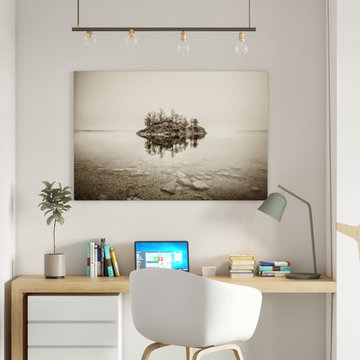
Luxury open space master bedroom design with white walls, furniture in variations of grey, and details of colour to give it more personality. Wooden floor gives the charm needed. Stunning bathroom with a big walk-in shower, bathtub and double sink in marble. Separate WC in marble, built-in closet, office space and terrace.
Copper tones are very present in the project, both in lamps and in the faucets.
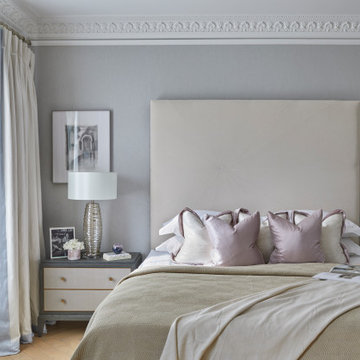
A historic London townhouse, redesigned by Rose Narmani Interiors.
ロンドンにある広いコンテンポラリースタイルのおしゃれな主寝室 (グレーの壁、竹フローリング、標準型暖炉、石材の暖炉まわり、ベージュの床、壁紙) のインテリア
ロンドンにある広いコンテンポラリースタイルのおしゃれな主寝室 (グレーの壁、竹フローリング、標準型暖炉、石材の暖炉まわり、ベージュの床、壁紙) のインテリア
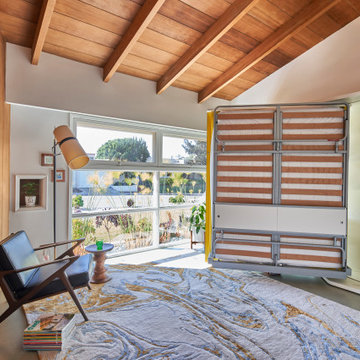
Genius, smooth operating, space saving furniture that seamlessly transforms from desk, to shelving, to murphy bed without having to move much of anything and allows this room to change from guest room to a home office in a snap. The original wood ceiling, curved feature wall, and windows were all restored back to their original state.
ラグジュアリーな寝室 (竹フローリング、コルクフローリング、テラコッタタイルの床) の写真
1
