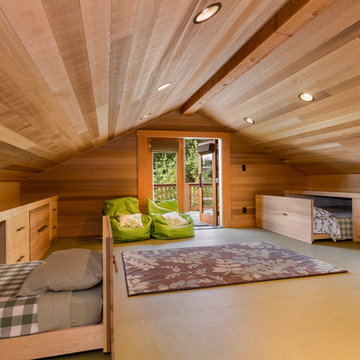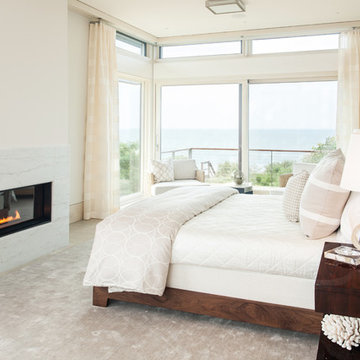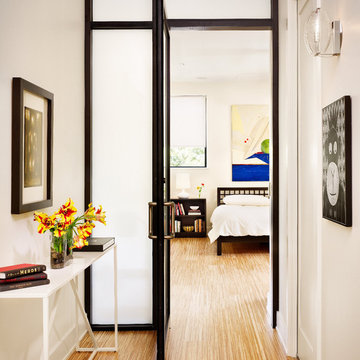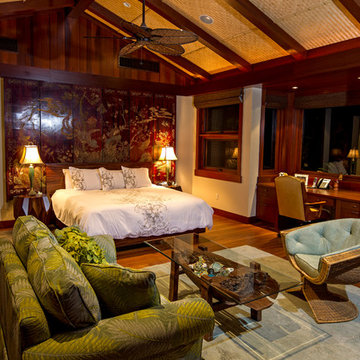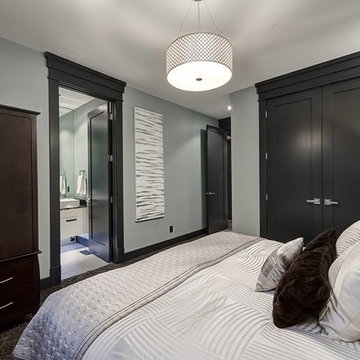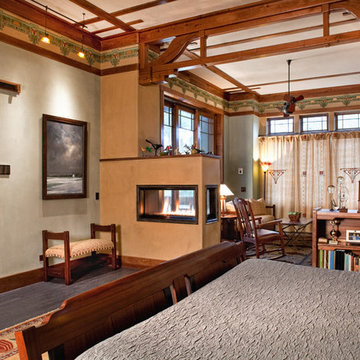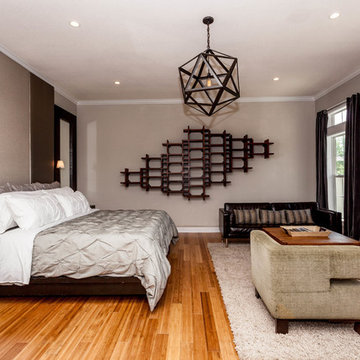ラグジュアリーな寝室 (竹フローリング、コルクフローリング) の写真
絞り込み:
資材コスト
並び替え:今日の人気順
写真 1〜20 枚目(全 83 枚)
1/4
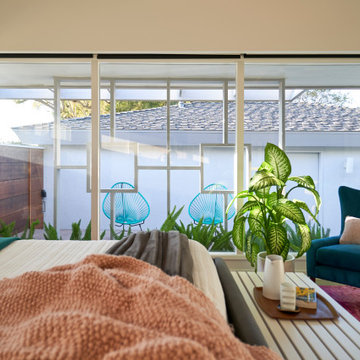
Requirements:
1. Mid Century inspired custom bed design
2. Incorporated, dimmable lighting
3. Incorporated bedside tables that include charging stations and adjustable tops.
4. All to be designed around the client's existing dual adjustable mattresses.
Challenge accepted and completed!!!
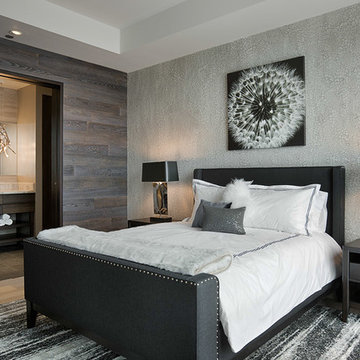
Incorporating rustic touches into the modern guest bedroom and bath.
他の地域にある広いコンテンポラリースタイルのおしゃれな客用寝室 (マルチカラーの壁、竹フローリング、暖炉なし) のインテリア
他の地域にある広いコンテンポラリースタイルのおしゃれな客用寝室 (マルチカラーの壁、竹フローリング、暖炉なし) のインテリア
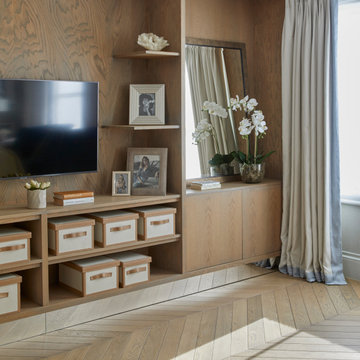
A historic London townhouse, redesigned by Rose Narmani Interiors.
ロンドンにある広いコンテンポラリースタイルのおしゃれな主寝室 (グレーの壁、竹フローリング、標準型暖炉、石材の暖炉まわり、ベージュの床、壁紙) のインテリア
ロンドンにある広いコンテンポラリースタイルのおしゃれな主寝室 (グレーの壁、竹フローリング、標準型暖炉、石材の暖炉まわり、ベージュの床、壁紙) のインテリア
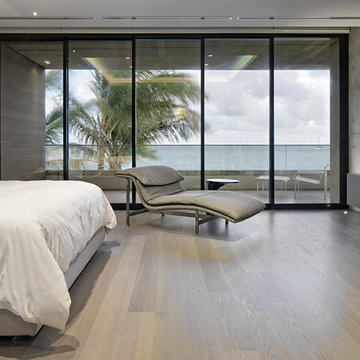
Photography © Claudio Manzoni
マイアミにある広いモダンスタイルのおしゃれな主寝室 (マルチカラーの壁、竹フローリング、暖炉なし、ベージュの床)
マイアミにある広いモダンスタイルのおしゃれな主寝室 (マルチカラーの壁、竹フローリング、暖炉なし、ベージュの床)
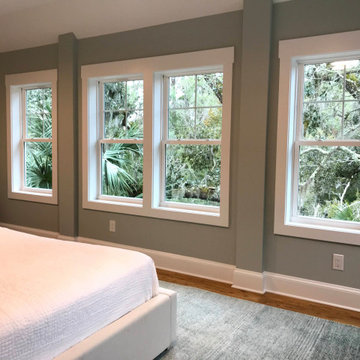
Contemporary master bedroom on Bald Head Island featuring Universal Furniture and soft green walls.
他の地域にある巨大なビーチスタイルのおしゃれな主寝室 (竹フローリング、茶色い床、緑の壁)
他の地域にある巨大なビーチスタイルのおしゃれな主寝室 (竹フローリング、茶色い床、緑の壁)
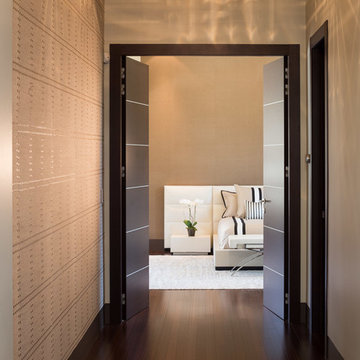
Scott Hargis Photography
サンフランシスコにある巨大なコンテンポラリースタイルのおしゃれな主寝室 (ベージュの壁、竹フローリング)
サンフランシスコにある巨大なコンテンポラリースタイルのおしゃれな主寝室 (ベージュの壁、竹フローリング)
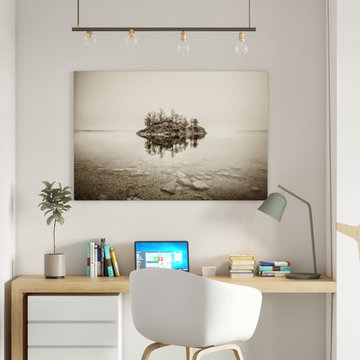
Luxury open space master bedroom design with white walls, furniture in variations of grey, and details of colour to give it more personality. Wooden floor gives the charm needed. Stunning bathroom with a big walk-in shower, bathtub and double sink in marble. Separate WC in marble, built-in closet, office space and terrace.
Copper tones are very present in the project, both in lamps and in the faucets.
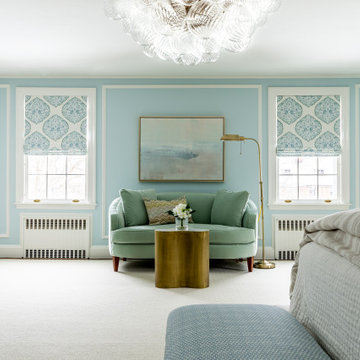
A serene bedroom palette of blues and greens creates a soft backdrop for enjoying quiet moments. Roman shades accentuate this home's historical moulding.
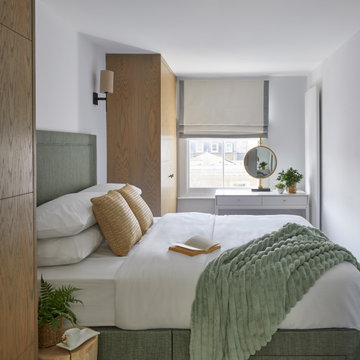
A historic London townhouse, redesigned by Rose Narmani Interiors.
ロンドンにある広いコンテンポラリースタイルのおしゃれな主寝室 (グレーの壁、竹フローリング、標準型暖炉、石材の暖炉まわり、ベージュの床、壁紙) のインテリア
ロンドンにある広いコンテンポラリースタイルのおしゃれな主寝室 (グレーの壁、竹フローリング、標準型暖炉、石材の暖炉まわり、ベージュの床、壁紙) のインテリア
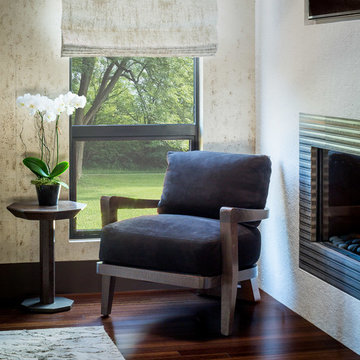
Scott Hargis Photography
Custom leather lounge chair provides a cosy seating area in the master suite.
サンフランシスコにある巨大なコンテンポラリースタイルのおしゃれな主寝室 (ベージュの壁、竹フローリング、横長型暖炉) のインテリア
サンフランシスコにある巨大なコンテンポラリースタイルのおしゃれな主寝室 (ベージュの壁、竹フローリング、横長型暖炉) のインテリア
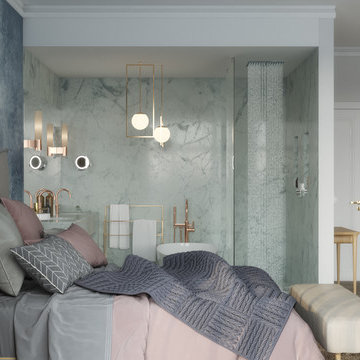
Luxury open space master bedroom design with white walls, furniture in variations of grey, and details of colour to give it more personality. Wooden floor gives the charm needed. Stunning bathroom with a big walk-in shower, bathtub and double sink in marble. Separate wc in marble, buit-in closet, bureau space and terrace.
Copper tones are very present in the project, both in lamps and in the faucets.
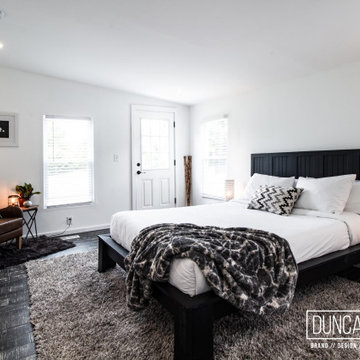
Farmhouse Reinvented - Interior Design Project in Marlboro, New York
Design: Duncan Avenue // Maxwell & Dino Alexander
Construction: ToughConstruct | Hudson Valley
Welcome to the historic (circa 1870) Hudson Valley Farmhouse in the heart of legendary Marlboro, NY. It has been completely reimagined by the Award-Winning Duncan Avenue Design Studio and has become an inspiring, stylish and extremely comfortable zero-emissions 21st century smart home just minutes away from NYC. Situated on top of a hill and an acre of picturesque landscape, it could become your turnkey second-home, a vacation home, rental or investment property, or an authentic Hudson Valley Style dream home for generations to come.
The Farmhouse has been renovated with style, design, sustainability, functionality, and comfort in mind and incorporates more than a dozen smart technology, energy efficiency, and sustainability features.
Contemporary open concept floorplan, glass french doors and 210° wraparound porch with 3-season outdoor dining space blur the line between indoor and outdoor living and allow residents and guests to enjoy a true connection with surrounding nature.
Wake up to the sunrise shining through double glass doors on the east side of the house and watch the warm sunset rays shining through plenty of energy-efficient windows and french doors on the west. High-end finishes such as sustainable bamboo hardwood floors, sustainable concrete countertops, solid wood kitchen cabinets with soft closing drawers, energy star stainless steel appliances, and designer light fixtures are only a few of the updates along with a brand-new central HVAC heat pump system controlled by smart Nest thermostat with two-zone sensors. Brand new roof, utilities, and all LED lighting bring additional value and comfort for many years to come. The property features a beautiful designer pergola on the edge of the hill with an opportunity for the in-ground infinity pool. Property's sun number is 91 and is all set for installation of your own solar farm that will take the property go 100% off-grid.
Superior quality renovation, energy-efficient smart utilities, world-class interior design, sustainable materials, and Authentic Hudson Valley Style make this unique property a true real estate gem and once-in-a-lifetime investment opportunity to own a turnkey second-home and a piece of the Hudson Valley history.
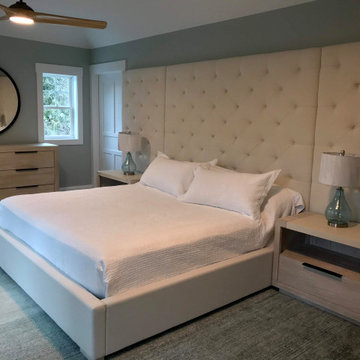
Contemporary master bedroom on Bald Head Island featuring Universal Furniture and soft green walls.
他の地域にある巨大なビーチスタイルのおしゃれな主寝室 (竹フローリング、茶色い床、緑の壁) のインテリア
他の地域にある巨大なビーチスタイルのおしゃれな主寝室 (竹フローリング、茶色い床、緑の壁) のインテリア
ラグジュアリーな寝室 (竹フローリング、コルクフローリング) の写真
1
