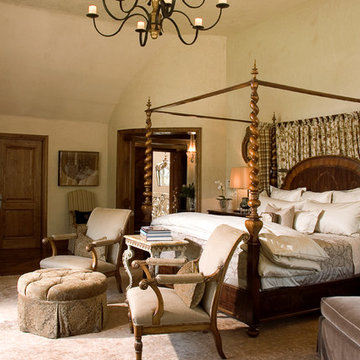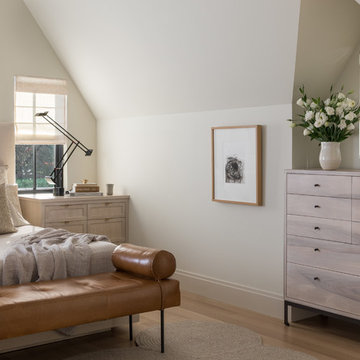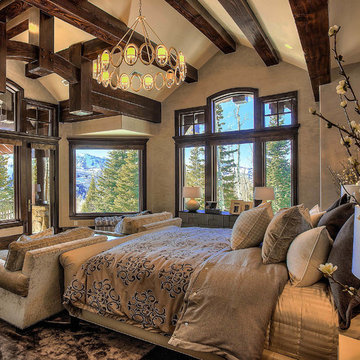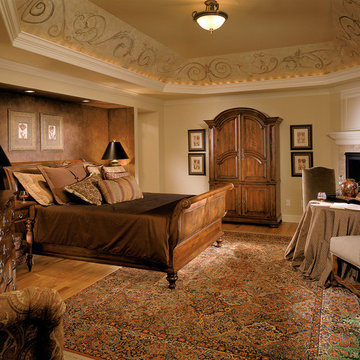ラグジュアリーなブラウンの、赤い寝室 (コーナー設置型暖炉) の写真
絞り込み:
資材コスト
並び替え:今日の人気順
写真 1〜20 枚目(全 88 枚)
1/5
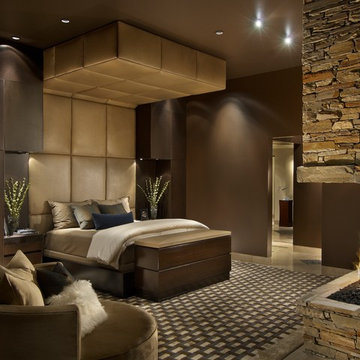
Rich earthy tones, and bringing in the exterior ledgestone to this master bedroom give it a strong, desert presence. The round swiveling chase gives a perfect place to enjoy the pocketing window walls in the corner (not shown) which open up to the pool patio and beautiful distant views.
Photography: Mark Boisclair
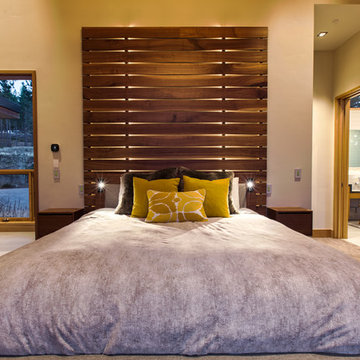
A custom designed and built master bed and nightstands makes this master bedroom unique. Reading lights are integrated into the headboard and the secondary tall headboard is backlit with LED strip lighting. The bed and nightstands were designed by Emily Roose and architect Keith Kelly of Kelly and Stone Architects.
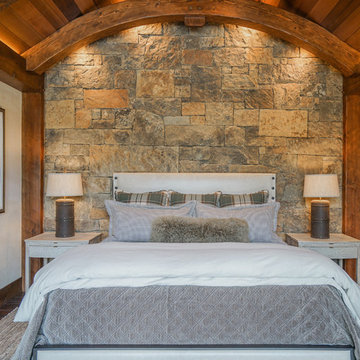
The stone bed wall is framed by the arched trusses and the custom led lighting makes the space glow. We kept the bedding light but pulled in the color in the moss rock as an accent. The leather lamps on the light hand chipped nightstands add weight and help to balance dark and light.
Interior Design: Lynne Barton Bier
Architect: David Hueter
Photography: Paige Hayes
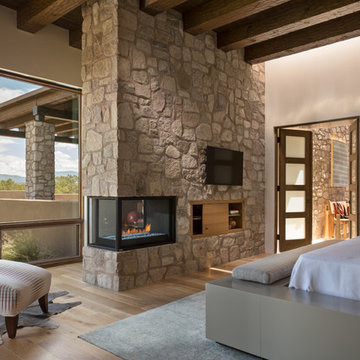
HOME FEATURES
Contexual modern design with contemporary Santa Fe–style elements
Luxuriously open floor plan
Stunning chef’s kitchen perfect for entertaining
Gracious indoor/outdoor living with views of the Sangres

The view from this room is enough to keep you enthralled for hours, but add in the comfortable seating and cozy fireplace, and you are sure to enjoy many pleasant days in this space.
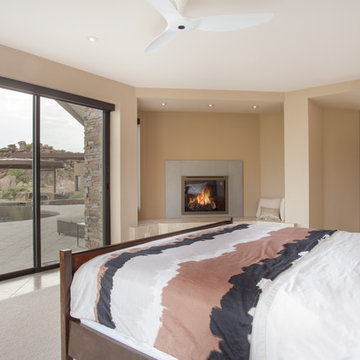
Spacious open master bedroom featuring a sitting alcove with gas fireplace, large glass sliders to take advantage of the back yard views.
Photo by Robinette Architects, Inc.
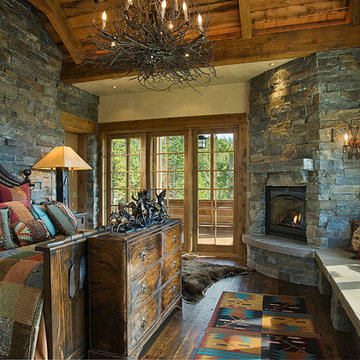
This tucked away timber frame home features intricate details and fine finishes.
This home has extensive stone work and recycled timbers and lumber throughout on both the interior and exterior. The combination of stone and recycled wood make it one of our favorites.The tall stone arched hallway, large glass expansion and hammered steel balusters are an impressive combination of interior themes. Take notice of the oversized one piece mantels and hearths on each of the fireplaces. The powder room is also attractive with its birch wall covering and stone vanities and countertop with an antler framed mirror. The details and design are delightful throughout the entire house.
Roger Wade
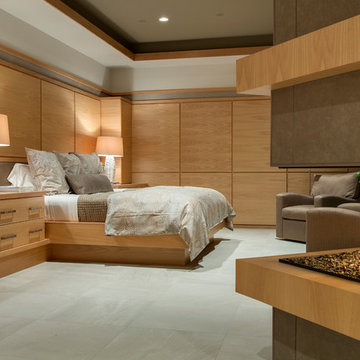
Architectural Designer: Bruce Lenzen Design/Build - Interior Designer: Ann Ludwig - Photo: Spacecrafting Photography
ミネアポリスにある広いコンテンポラリースタイルのおしゃれな主寝室 (白い壁、磁器タイルの床、タイルの暖炉まわり、コーナー設置型暖炉)
ミネアポリスにある広いコンテンポラリースタイルのおしゃれな主寝室 (白い壁、磁器タイルの床、タイルの暖炉まわり、コーナー設置型暖炉)
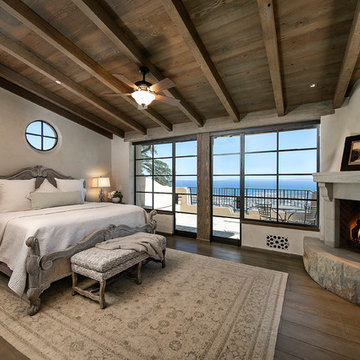
Master Bedroom
Photographer: Jim Bartsch
サンタバーバラにある中くらいな地中海スタイルのおしゃれな主寝室 (ベージュの壁、濃色無垢フローリング、コーナー設置型暖炉、石材の暖炉まわり、茶色い床) のインテリア
サンタバーバラにある中くらいな地中海スタイルのおしゃれな主寝室 (ベージュの壁、濃色無垢フローリング、コーナー設置型暖炉、石材の暖炉まわり、茶色い床) のインテリア
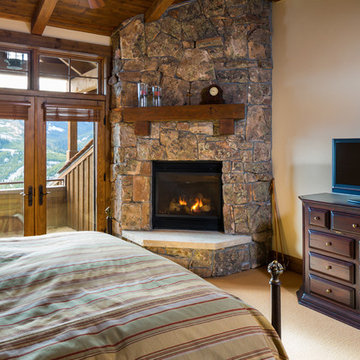
photo by Karl Neumann
他の地域にある広いラスティックスタイルのおしゃれな主寝室 (ベージュの壁、カーペット敷き、コーナー設置型暖炉、石材の暖炉まわり) のレイアウト
他の地域にある広いラスティックスタイルのおしゃれな主寝室 (ベージュの壁、カーペット敷き、コーナー設置型暖炉、石材の暖炉まわり) のレイアウト
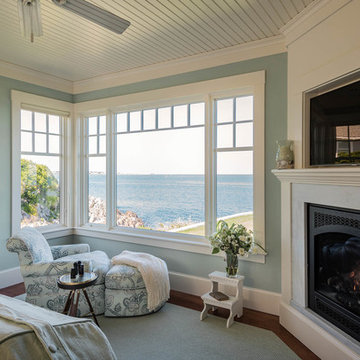
Rob Karosis
ポートランド(メイン)にある中くらいなビーチスタイルのおしゃれな主寝室 (緑の壁、無垢フローリング、コーナー設置型暖炉、石材の暖炉まわり) のレイアウト
ポートランド(メイン)にある中くらいなビーチスタイルのおしゃれな主寝室 (緑の壁、無垢フローリング、コーナー設置型暖炉、石材の暖炉まわり) のレイアウト
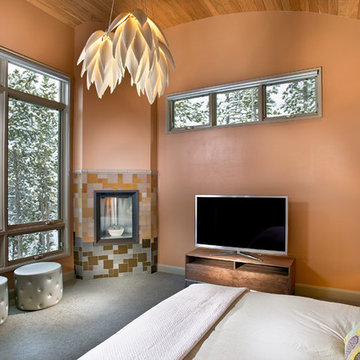
Level Two: The master bedroom suite features a cherry wood, tongue and grove, barrel ceiling and a glass tile fireplace surround. The beautiful, elegant and flora-inspired suspension lamp is porcelain. It adds a contrasting, sensuous element to the room.
Photograph © Darren Edwards, San Diego
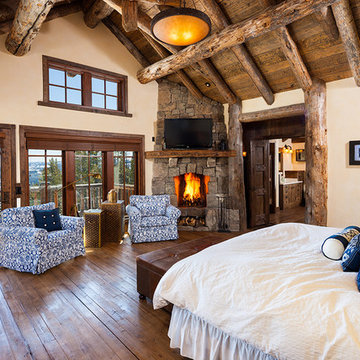
Photos by: Karl Neumann
他の地域にある広いラスティックスタイルのおしゃれな主寝室 (ベージュの壁、濃色無垢フローリング、コーナー設置型暖炉、石材の暖炉まわり)
他の地域にある広いラスティックスタイルのおしゃれな主寝室 (ベージュの壁、濃色無垢フローリング、コーナー設置型暖炉、石材の暖炉まわり)
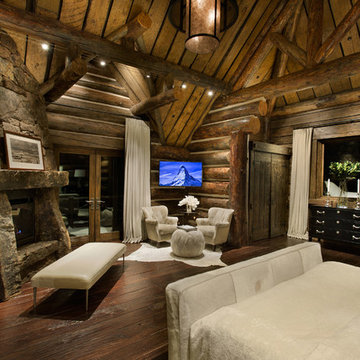
The stone fireplace, rustic wood closets and vanity set against the modern furnishings carry the modern mountain design style into the bedroom. Aspen Design Room provides the highest level of service to our interior design clients with a wealth of experience in Aspen and around the country.
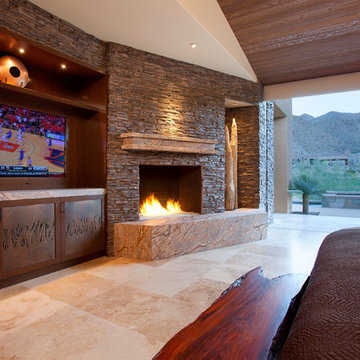
The Master bedroom was a certain highlight of this clients home. a custom built headboard featured back lit slate with glass.
他の地域にある巨大なコンテンポラリースタイルのおしゃれな主寝室 (茶色い壁、トラバーチンの床、石材の暖炉まわり、コーナー設置型暖炉)
他の地域にある巨大なコンテンポラリースタイルのおしゃれな主寝室 (茶色い壁、トラバーチンの床、石材の暖炉まわり、コーナー設置型暖炉)
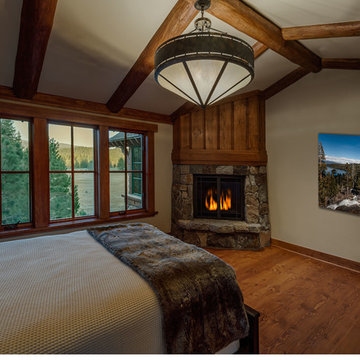
© Vance Fox Photography
サクラメントにあるラスティックスタイルのおしゃれな寝室 (ベージュの壁、無垢フローリング、コーナー設置型暖炉、石材の暖炉まわり)
サクラメントにあるラスティックスタイルのおしゃれな寝室 (ベージュの壁、無垢フローリング、コーナー設置型暖炉、石材の暖炉まわり)
ラグジュアリーなブラウンの、赤い寝室 (コーナー設置型暖炉) の写真
1
