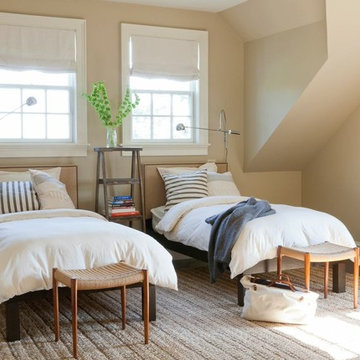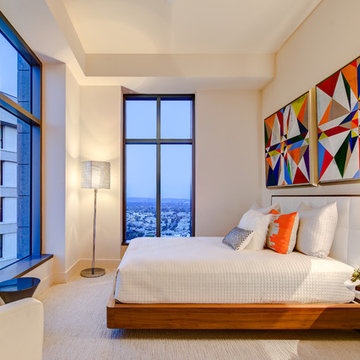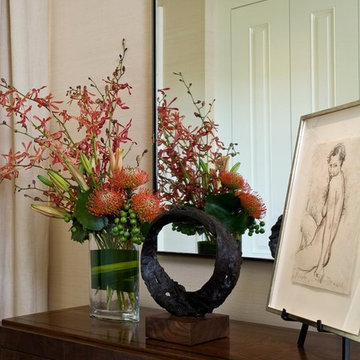ラグジュアリーなベージュの寝室 (ベージュの壁) の写真
絞り込み:
資材コスト
並び替え:今日の人気順
写真 1〜20 枚目(全 738 枚)
1/4
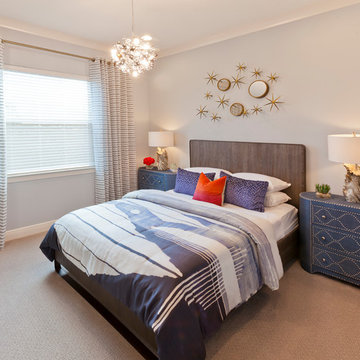
A Distinctly Contemporary West Indies
4 BEDROOMS | 4 BATHS | 3 CAR GARAGE | 3,744 SF
The Milina is one of John Cannon Home’s most contemporary homes to date, featuring a well-balanced floor plan filled with character, color and light. Oversized wood and gold chandeliers add a touch of glamour, accent pieces are in creamy beige and Cerulean blue. Disappearing glass walls transition the great room to the expansive outdoor entertaining spaces. The Milina’s dining room and contemporary kitchen are warm and congenial. Sited on one side of the home, the master suite with outdoor courtroom shower is a sensual
retreat. Gene Pollux Photography

This home had a generous master suite prior to the renovation; however, it was located close to the rest of the bedrooms and baths on the floor. They desired their own separate oasis with more privacy and asked us to design and add a 2nd story addition over the existing 1st floor family room, that would include a master suite with a laundry/gift wrapping room.
We added a 2nd story addition without adding to the existing footprint of the home. The addition is entered through a private hallway with a separate spacious laundry room, complete with custom storage cabinetry, sink area, and countertops for folding or wrapping gifts. The bedroom is brimming with details such as custom built-in storage cabinetry with fine trim mouldings, window seats, and a fireplace with fine trim details. The master bathroom was designed with comfort in mind. A custom double vanity and linen tower with mirrored front, quartz countertops and champagne bronze plumbing and lighting fixtures make this room elegant. Water jet cut Calcatta marble tile and glass tile make this walk-in shower with glass window panels a true work of art. And to complete this addition we added a large walk-in closet with separate his and her areas, including built-in dresser storage, a window seat, and a storage island. The finished renovation is their private spa-like place to escape the busyness of life in style and comfort. These delightful homeowners are already talking phase two of renovations with us and we look forward to a longstanding relationship with them.
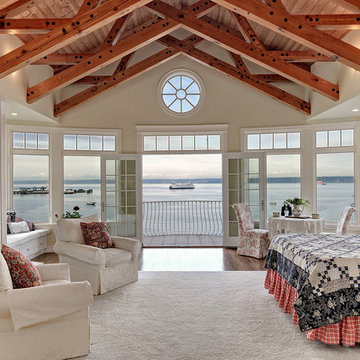
Landon Acohido www.acophoto.com
シアトルにある広いビーチスタイルのおしゃれな主寝室 (無垢フローリング、標準型暖炉、金属の暖炉まわり、ベージュの壁) のインテリア
シアトルにある広いビーチスタイルのおしゃれな主寝室 (無垢フローリング、標準型暖炉、金属の暖炉まわり、ベージュの壁) のインテリア
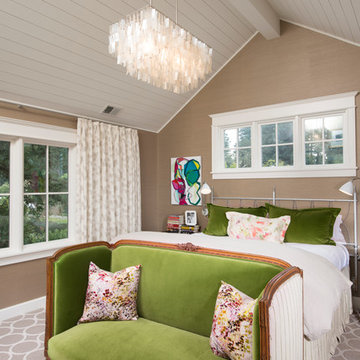
A modern master bedroom with a vaulted ceiling and a green and beige color palette. photo: Finger Photography
サンフランシスコにある中くらいなトランジショナルスタイルのおしゃれな主寝室 (ベージュの壁、カーペット敷き)
サンフランシスコにある中くらいなトランジショナルスタイルのおしゃれな主寝室 (ベージュの壁、カーペット敷き)
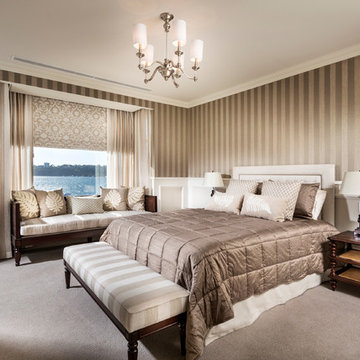
Interior Architecture design detail, finishes decor & furniture
by Jodie Cooper Design
パースにある広いトランジショナルスタイルのおしゃれな客用寝室 (ベージュの壁、カーペット敷き)
パースにある広いトランジショナルスタイルのおしゃれな客用寝室 (ベージュの壁、カーペット敷き)
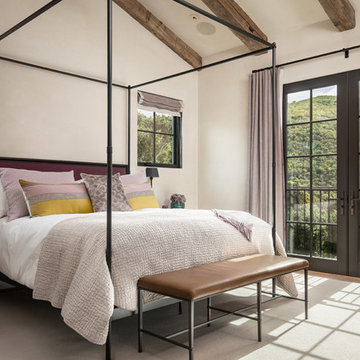
Mediterranean home nestled into the native landscape in Northern California.
オレンジカウンティにある広い地中海スタイルのおしゃれな客用寝室 (ベージュの壁、淡色無垢フローリング、暖炉なし、ベージュの床) のレイアウト
オレンジカウンティにある広い地中海スタイルのおしゃれな客用寝室 (ベージュの壁、淡色無垢フローリング、暖炉なし、ベージュの床) のレイアウト
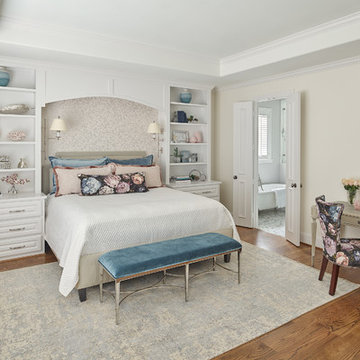
We transformed a Georgian brick two-story built in 1998 into an elegant, yet comfortable home for an active family that includes children and dogs. Although this Dallas home’s traditional bones were intact, the interior dark stained molding, paint, and distressed cabinetry, along with dated bathrooms and kitchen were in desperate need of an overhaul. We honored the client’s European background by using time-tested marble mosaics, slabs and countertops, and vintage style plumbing fixtures throughout the kitchen and bathrooms. We balanced these traditional elements with metallic and unique patterned wallpapers, transitional light fixtures and clean-lined furniture frames to give the home excitement while maintaining a graceful and inviting presence. We used nickel lighting and plumbing finishes throughout the home to give regal punctuation to each room. The intentional, detailed styling in this home is evident in that each room boasts its own character while remaining cohesive overall.
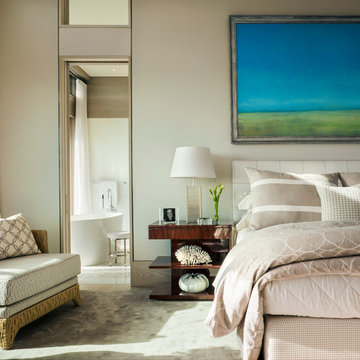
Designed for a waterfront site overlooking Cape Cod Bay, this modern house takes advantage of stunning views while negotiating steep terrain. Designed for LEED compliance, the house is constructed with sustainable and non-toxic materials, and powered with alternative energy systems, including geothermal heating and cooling, photovoltaic (solar) electricity and a residential scale wind turbine.
Builder: Cape Associates
Interior Design: Forehand + Lake
Photography: Durston Saylor
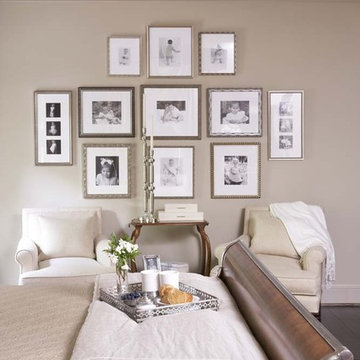
Home to a family of five, this lovely home features an incredible kitchen with a brick archway, custom cabinetry, Wolf and Sub-Zero professional appliances, and Waterworks tile. Heart of pine floors and antique lighting are throughout.
The master bedroom has a gorgeous bed with nickel trim and is marked by a collection of photos of the family. The master bath includes Rohl fixtures, honed travertine countertops, and subway tile.
Rachael Boling Photography
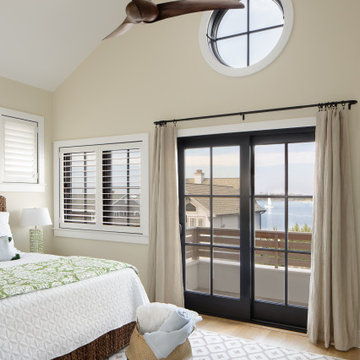
Master Bedroom
ニューヨークにある中くらいなビーチスタイルのおしゃれな主寝室 (ベージュの壁、淡色無垢フローリング、ベージュの床、三角天井、白い天井) のレイアウト
ニューヨークにある中くらいなビーチスタイルのおしゃれな主寝室 (ベージュの壁、淡色無垢フローリング、ベージュの床、三角天井、白い天井) のレイアウト
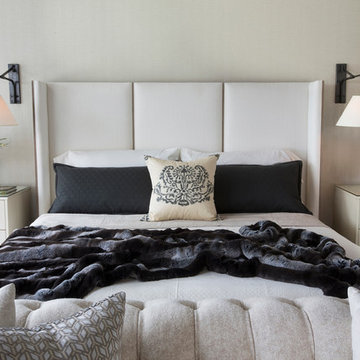
The master bedroom bed is fully upholstered in custom fabric and made up with custom linen bedding, accented with a faux fur throw blanket in dark charcoal. Oil rubbed bronze sconces with paper shades are adjustable for reading in bed.
Heidi Zeiger

サンタバーバラにある中くらいな地中海スタイルのおしゃれな主寝室 (ベージュの壁、無垢フローリング、暖炉なし、茶色い床、表し梁、三角天井、ベージュの天井) のインテリア
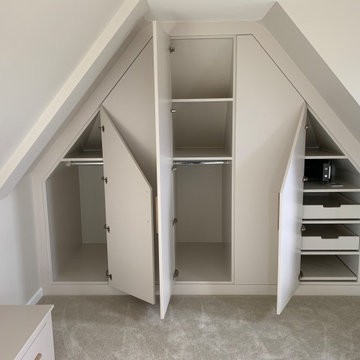
Handmade angled wardrobes to fit into newly converted roof space. Spray painted finish with oak handles.
ハンプシャーにある広いモダンスタイルのおしゃれな主寝室 (ベージュの壁、カーペット敷き、グレーの床) のレイアウト
ハンプシャーにある広いモダンスタイルのおしゃれな主寝室 (ベージュの壁、カーペット敷き、グレーの床) のレイアウト
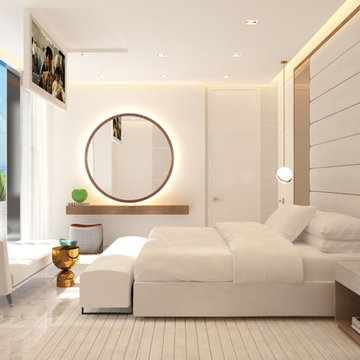
Sunny Isles Beach, Florida, is home to Jade Signature, a gorgeous high-rise residential building developed by Fortune International Group and designed by Swiss architects, Herzog & de Meuron. Breathtakingly beautiful, Jade Signature shimmers in the Florida sun and offers residents unparalleled views of sparkling oceanfront and exquisitely landscaped grounds. Amenities abound for residents of the 53-story building, including a spa, fitness, and guest suite level; worldwide concierge services; private beach; and a private pedestrian walkway to Collins Avenue.
TASK
Our international client has asked us to design a 3k sq ft turnkey residence at Jade Signature. The unit on the 50th floor affords spectacular views and a stunning 800 sq ft balcony that increases the total living space.
SCOPE
Britto Charette is responsible for all aspects of designing the 3-bedroom, 5-bathroom residence that is expected to be completed by the end of September 2017. Our design features custom built-ins, headboards, bedroom sets, and furnishings.
HIGHLIGHTS
We are especially fond of the sculptural Zaha Hadid sofa by B&b Italia.
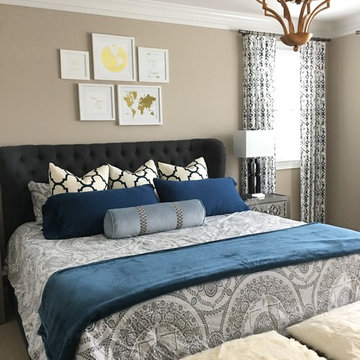
We've dressed up this bedroom by adding new custom window treatments, bedding and textured benches at the end of the bed. Three linen euro shams made a beautiful accent on the client's bed along with the new velvet neck roll. Windows were dressed with stationary drapery panels in a light fabric with a pattern and the large window was softened with the sheer across the window.
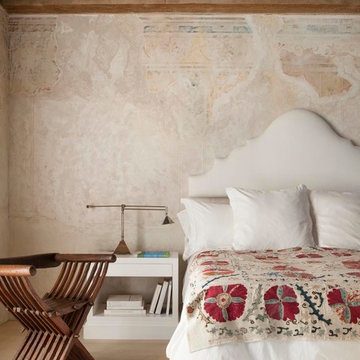
Antique limestone fireplace, architectural element, stone portals, reclaimed limestone floors, and opus sectile inlayes were all supplied by Ancient Surfaces for this one of a kind $20 million Ocean front Malibu estate that sits right on the sand.
For more information and photos of our products please visit us at: www.AncientSurfaces.com
or call us at: (212) 461-0245
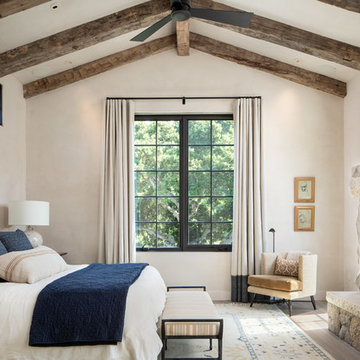
Mediterranean home nestled into the native landscape in Northern California.
オレンジカウンティにある広い地中海スタイルのおしゃれな主寝室 (ベージュの壁、淡色無垢フローリング、標準型暖炉、石材の暖炉まわり、ベージュの床) のインテリア
オレンジカウンティにある広い地中海スタイルのおしゃれな主寝室 (ベージュの壁、淡色無垢フローリング、標準型暖炉、石材の暖炉まわり、ベージュの床) のインテリア
ラグジュアリーなベージュの寝室 (ベージュの壁) の写真
1
