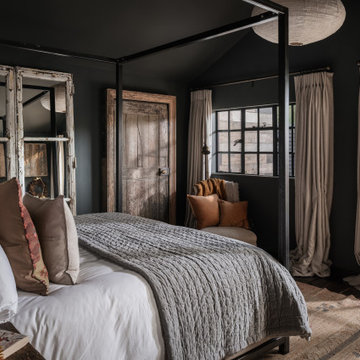主寝室 (照明、三角天井) の写真
絞り込み:
資材コスト
並び替え:今日の人気順
写真 1〜20 枚目(全 98 枚)
1/4

コーンウォールにある小さなエクレクティックスタイルのおしゃれな主寝室 (ベージュの壁、カーペット敷き、ベージュの床、三角天井、塗装板張りの壁、照明) のレイアウト
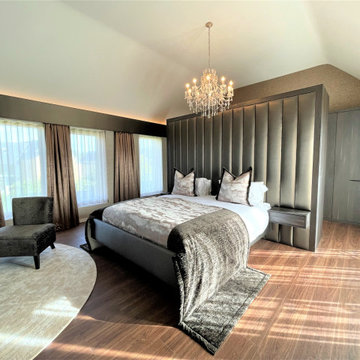
A master bedroom project draws inspiration from the sumptuous interior design often associated with boutique hotel suites. Featuring a large headboard wall which forms a walk-through dressing area with vast wardrobe space, meticulously optimised to comfortably fulfil all of the client’s storage requirements.
The combination of Xylo Cleaf ‘burned Yosemite’ cabinetry, dark oak slatted wall panelling, soft taupe fabrics and patinated brass accessories, provide a contemporary yet warm and luxurious feel.
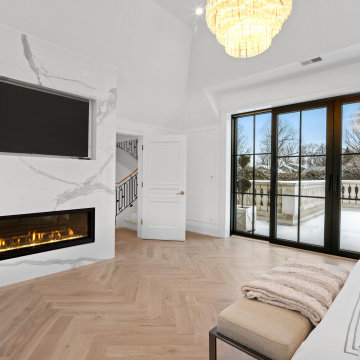
Bedroom with herringbone pattern floors, fireplace, tv and balcony with chandelier and vaulted ceilings.
シカゴにある広いモダンスタイルのおしゃれな主寝室 (白い壁、淡色無垢フローリング、横長型暖炉、石材の暖炉まわり、三角天井、照明、白い天井)
シカゴにある広いモダンスタイルのおしゃれな主寝室 (白い壁、淡色無垢フローリング、横長型暖炉、石材の暖炉まわり、三角天井、照明、白い天井)
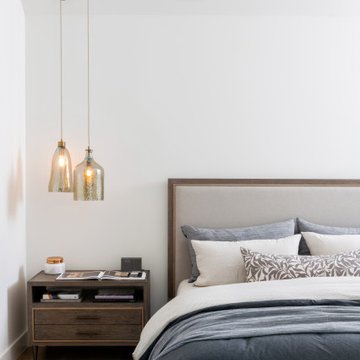
This new home was built on an old lot in Dallas, TX in the Preston Hollow neighborhood. The new home is a little over 5,600 sq.ft. and features an expansive great room and a professional chef’s kitchen. This 100% brick exterior home was built with full-foam encapsulation for maximum energy performance. There is an immaculate courtyard enclosed by a 9' brick wall keeping their spool (spa/pool) private. Electric infrared radiant patio heaters and patio fans and of course a fireplace keep the courtyard comfortable no matter what time of year. A custom king and a half bed was built with steps at the end of the bed, making it easy for their dog Roxy, to get up on the bed. There are electrical outlets in the back of the bathroom drawers and a TV mounted on the wall behind the tub for convenience. The bathroom also has a steam shower with a digital thermostatic valve. The kitchen has two of everything, as it should, being a commercial chef's kitchen! The stainless vent hood, flanked by floating wooden shelves, draws your eyes to the center of this immaculate kitchen full of Bluestar Commercial appliances. There is also a wall oven with a warming drawer, a brick pizza oven, and an indoor churrasco grill. There are two refrigerators, one on either end of the expansive kitchen wall, making everything convenient. There are two islands; one with casual dining bar stools, as well as a built-in dining table and another for prepping food. At the top of the stairs is a good size landing for storage and family photos. There are two bedrooms, each with its own bathroom, as well as a movie room. What makes this home so special is the Casita! It has its own entrance off the common breezeway to the main house and courtyard. There is a full kitchen, a living area, an ADA compliant full bath, and a comfortable king bedroom. It’s perfect for friends staying the weekend or in-laws staying for a month.
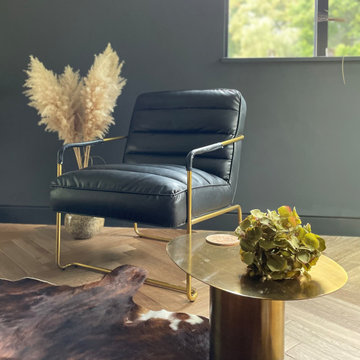
In the Master Bedroom the wall facing the view, with large corner windows, was painted in Farrow and Ball Downpipe to enhance the view, work with the background of the Mind The Gap palm wallpaper elsewhere in the room and for cohesion with the Downpipe of the dressing room. A low gold table and comfortable accent chair offer the opportunity for the homeowners take time to relax in the room by the fire.
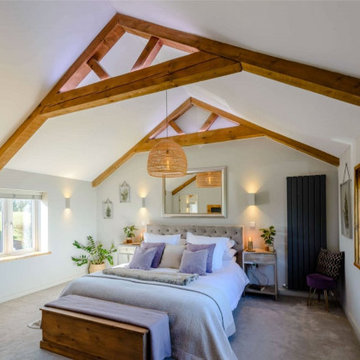
Master bedroom with vaulted ceiling, exposed roof trusses, frameless picture window, feature lighting, panel radiator, integrated electric window blinds, giant wicker ceiling pendant light, up and down box wall lights and home automation system
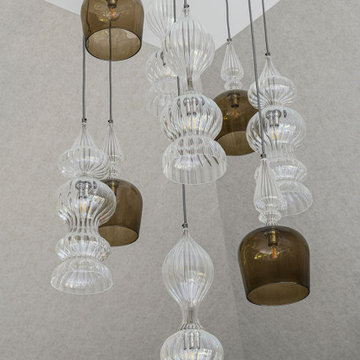
master bedroom with vaulted ceiling made more cosy with wallpapering into the vault
バークシャーにある広いコンテンポラリースタイルのおしゃれな主寝室 (ベージュの壁、無垢フローリング、ベージュの床、三角天井、壁紙、照明)
バークシャーにある広いコンテンポラリースタイルのおしゃれな主寝室 (ベージュの壁、無垢フローリング、ベージュの床、三角天井、壁紙、照明)
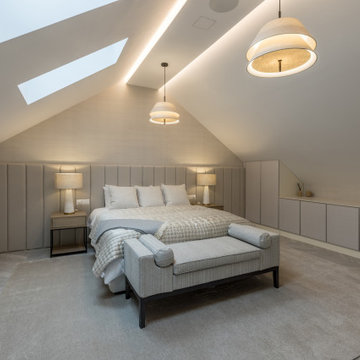
Upon entering the master bedroom, the eye is immediately drawn towards two Kobi pendants; these modern two-tier ceiling fittings highlight the high ceilings within the room. Contrasting with the simple design of Kobi, the bold yet elegant form of our Piera table lamps flank the bedside. The stone base creates a delicate palette of cascading ivory tones, in keeping with the colour palette and organic resources.
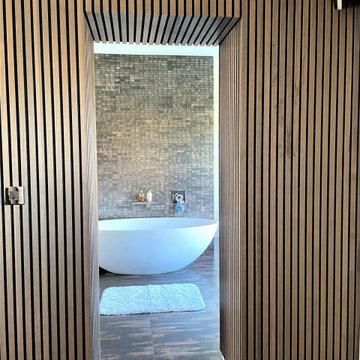
A master bedroom project draws inspiration from the sumptuous interior design often associated with boutique hotel suites. Featuring a large headboard wall which forms a walk-through dressing area with vast wardrobe space, meticulously optimised to comfortably fulfil all of the client’s storage requirements.
The combination of Xylo Cleaf ‘burned Yosemite’ cabinetry, dark oak slatted wall panelling, soft taupe fabrics and patinated brass accessories, provide a contemporary yet warm and luxurious feel.
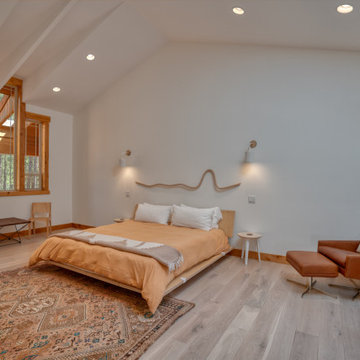
Minimalist bedroom with leather chair, area rug and wall sconses.
他の地域にある中くらいな北欧スタイルのおしゃれな主寝室 (白い壁、ラミネートの床、グレーの床、三角天井、照明、白い天井) のインテリア
他の地域にある中くらいな北欧スタイルのおしゃれな主寝室 (白い壁、ラミネートの床、グレーの床、三角天井、照明、白い天井) のインテリア
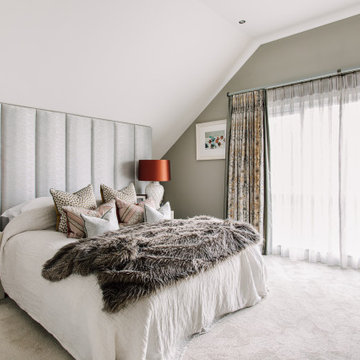
Master Bedroom with wall to wall headboard tailored including integrated light switches.
White wood rattan furniture with stunning oversized lamps and silk lamp shades. Bespoke Silk curtains with sheers for privacy.
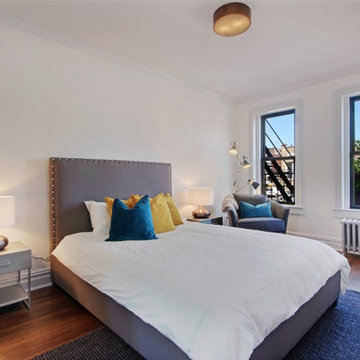
ニューヨークにある中くらいなコンテンポラリースタイルのおしゃれな主寝室 (白い壁、無垢フローリング、暖炉なし、茶色い床、三角天井、照明、ベッド下のラグ、白い天井) のインテリア
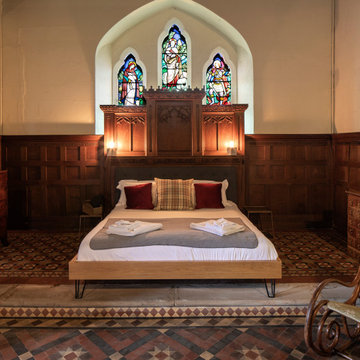
中くらいなエクレクティックスタイルのおしゃれな主寝室 (白い壁、セラミックタイルの床、暖炉なし、マルチカラーの床、三角天井、パネル壁、照明) のインテリア
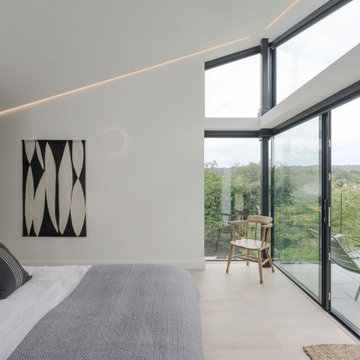
The extension to this 1960s detached house features a new master-bedroom suite with a roof terrace from where to enjoy countryside views.
The new lighting concept with LED-roped ambient lighting in perimeter shadow gaps as well as ceiling and wall task lights provides a calm atmosphere across the whole family home.
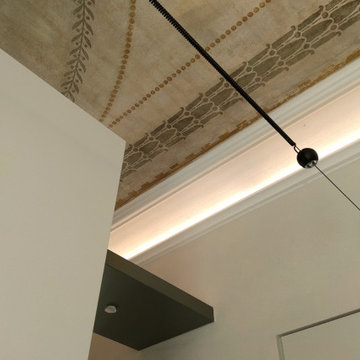
Luca Riperto Architetto
トゥーリンにある広いコンテンポラリースタイルのおしゃれな主寝室 (マルチカラーの壁、淡色無垢フローリング、茶色い床、三角天井、照明、ベージュの天井) のインテリア
トゥーリンにある広いコンテンポラリースタイルのおしゃれな主寝室 (マルチカラーの壁、淡色無垢フローリング、茶色い床、三角天井、照明、ベージュの天井) のインテリア
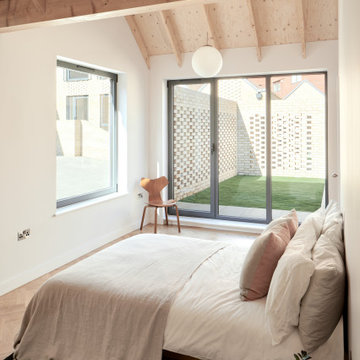
Photographer: Henry Woide
- www.henrywoide.co.uk
Architecture: Kennedy Twaddle
ロンドンにある広いコンテンポラリースタイルのおしゃれな主寝室 (白い壁、淡色無垢フローリング、三角天井、照明)
ロンドンにある広いコンテンポラリースタイルのおしゃれな主寝室 (白い壁、淡色無垢フローリング、三角天井、照明)
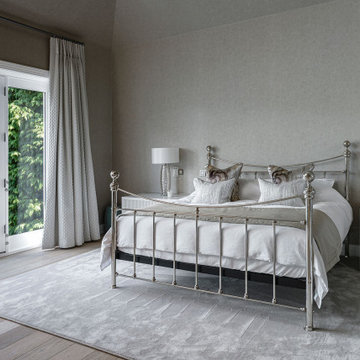
master bedroom with vaulted ceiling made more cosy with wallpapering into the vault
バークシャーにある広いコンテンポラリースタイルのおしゃれな主寝室 (ベージュの壁、無垢フローリング、ベージュの床、三角天井、壁紙、照明) のレイアウト
バークシャーにある広いコンテンポラリースタイルのおしゃれな主寝室 (ベージュの壁、無垢フローリング、ベージュの床、三角天井、壁紙、照明) のレイアウト
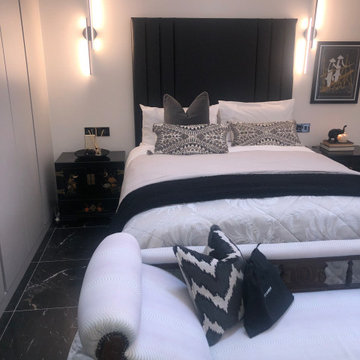
This contemporary bedroom design works seamlessly against the client's oriental and antique furniture. By keeping the new items in the space simple with geometric lines, the detailed client's furniture could really stand out in the space. In here we focused on headboard/chair design, wall lights and bespoke fitted furniture.
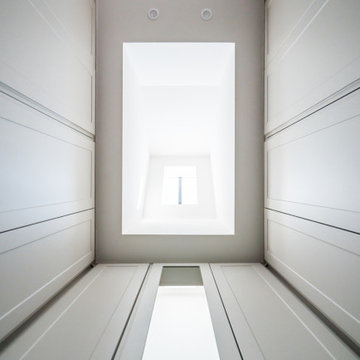
Master bedroom suite, with walk in wardrobe and double ensuite. Vaulted ceiling, Neptune superking bed, double curtains with voiles for privacy, embroidered linen Colefax & Fowler curtains, with Andrew Martin fabrics complimenting.
主寝室 (照明、三角天井) の写真
1
