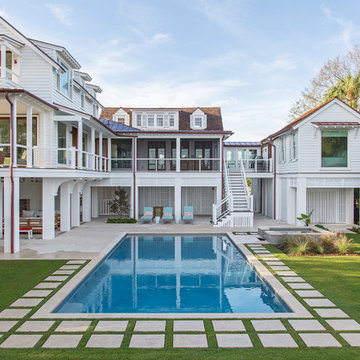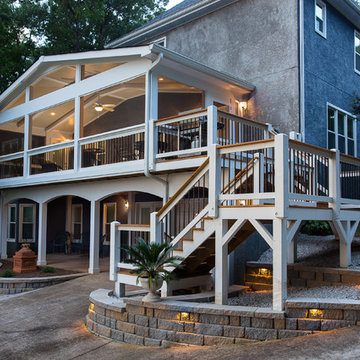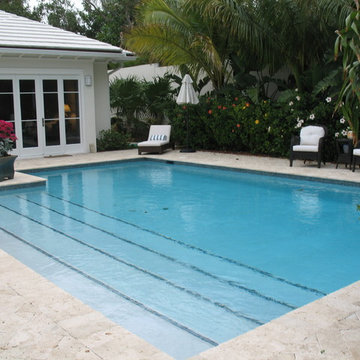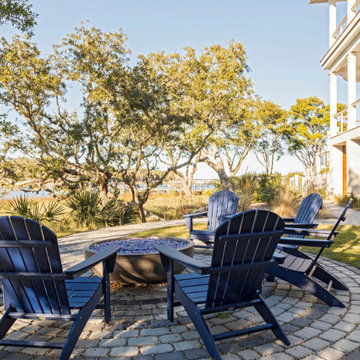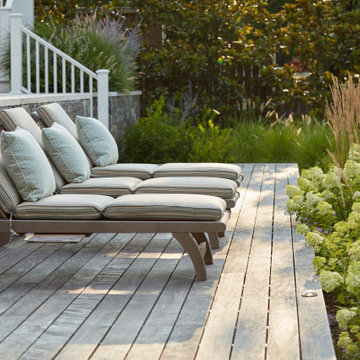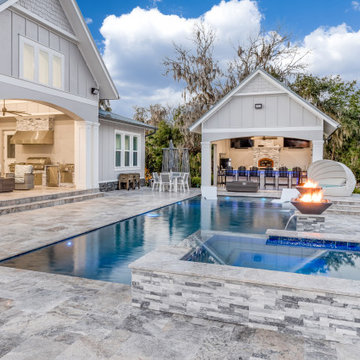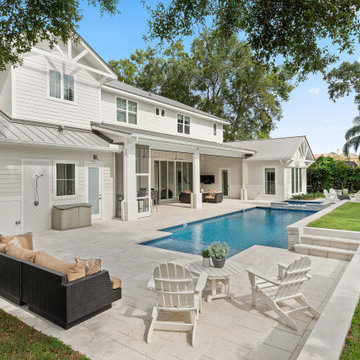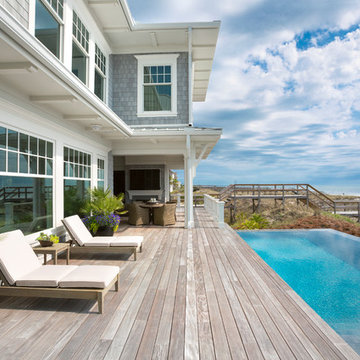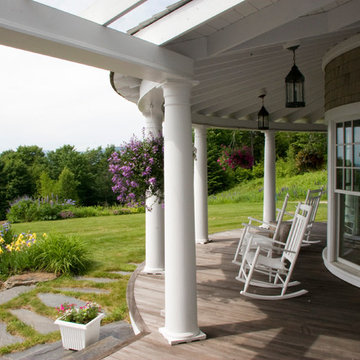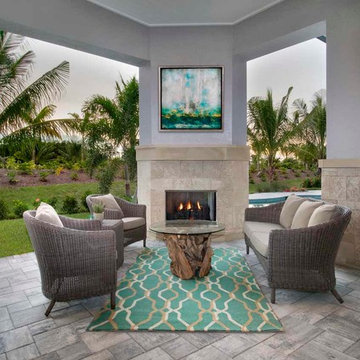絞り込み:
資材コスト
並び替え:今日の人気順
写真 1〜20 枚目(全 6,959 枚)
1/3
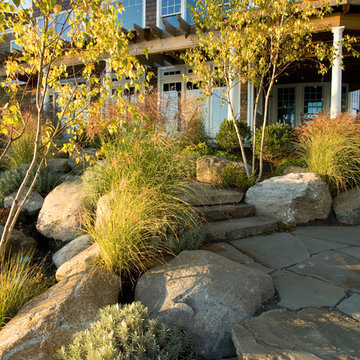
Lakeside outdoor living at its finest
ボストンにある高級な広いビーチスタイルのおしゃれな横庭 (ファイヤーピット、日向、天然石敷き) の写真
ボストンにある高級な広いビーチスタイルのおしゃれな横庭 (ファイヤーピット、日向、天然石敷き) の写真
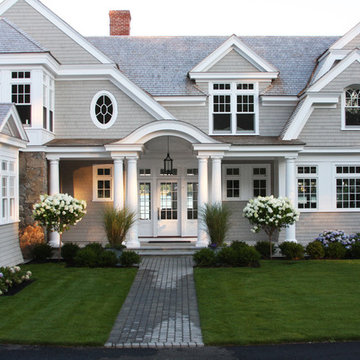
Location: Hingham, MA, USA
This newly constructed home in Hingham, MA was designed to openly embrace the seashore landscape surrounding it. The front entrance has a relaxed elegance with a classic plant theme of boxwood, hydrangea and grasses. The back opens to beautiful views of the harbor, with a terraced patio running the length of the house. The infinity pool blends seamlessly with the water landscape and splashes over the wall into the weir below. Planting beds break up the expanse of paving and soften the outdoor living spaces. The sculpture, made by a personal friend of the family, creates a stunning focal point with the open sky and sea behind.
One side of the property was densely planted with large Spruce, Juniper and Birch on top of a 7' berm to provide instant privacy. Hokonechloa grass weaves its way around Annabelle Hydrangeas and Flower Carpet Roses. The other side had an existing stone stairway which was enhanced with a grove of Birch, hydrangea and Hakone grass. The Limelight Tree Hydrangeas and Boxwood offer a fresh welcome, while the Miscanthus grasses add a casual touch. The Stone wall and patio create a resting spot between rounds of tennis. The granite steps in the lawn allow for a comfortable transition up a steeper slope.
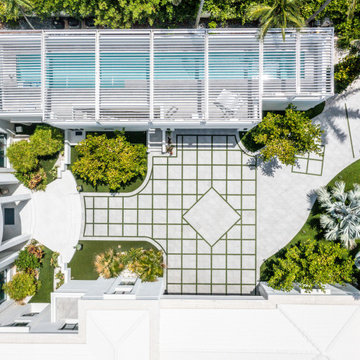
Product Choice
Product: R-Blade Pergola
Size: Size: 81’ x 21’ 9” (1,643 Sq Ft)
Options: Motorization, Embedded LED lights, Custom support columns
Color: Custom Match – SW Alabaster White
Benefits: Adjustable pergola roof creating shade for pool deck and lap pool
This luxurious home boasts a stunning courtyard and captivating columns that draw inspiration from classic European architecture. Perched atop the house is a rooftop pool deck with breathtaking views of the surrounding landscape. However, the intense heat of the sun during the day made the area uncomfortably hot for relaxation and entertainment. The ingenious solution was to install a pergola pool cover that seamlessly blends with the home's refined aesthetic, providing shade and rain protection. Now, this rooftop oasis is the perfect place to unwind and enjoy the outdoors in style.
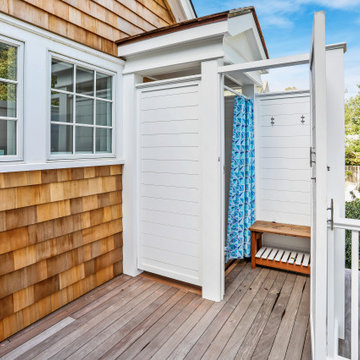
Beautiful Bay Head New Jersey Home remodeled by Baine Contracting. Photography by Osprey Perspectives.
ニューヨークにある高級な広いビーチスタイルのおしゃれなウッドデッキ (屋外シャワー、日よけなし) の写真
ニューヨークにある高級な広いビーチスタイルのおしゃれなウッドデッキ (屋外シャワー、日よけなし) の写真
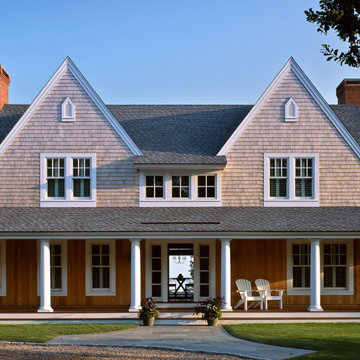
Waterfront Shingle Style Home with wraparound porch and stone circular driveway on a custom home by Custom coastal home on Cape Cod by Polhemus Savery DaSilva Architects Builders. North-by-Northeast sits on a bluff at a point where the highland bends, creating a promontory from which much of the several square mile Nauset system can be seen, including Thoreau’s route north and the now underwater location of Fo'castle. Spectacular views spanning from northwest to southeast are possible from the site
PSD Scope Of Work: Architecture, Construction /
Living Space: 3,861ft² / Photography: Randall Perry
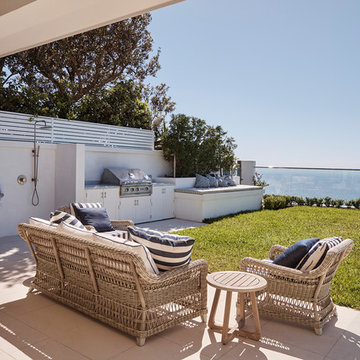
In a unique location on a clifftop overlooking the ocean, an existing pool and rear garden was transformed inline with the ‘Hamptons’ style interiors of the home. The shape of an existing pool was changed to allow for more lawn and usable space. New tiling, rendered walls, planters and salt tolerant planting brought the garden up to date.
The existing undercover alfresco area in this Dover Heights family garden was opened up by lowering the tiling level to create internal height and a sense of spaciousness. The colour palette was purposely limited to match the house with white light greys, green plantings and blue in the furnishings and pool. The addition of a built in BBQ with shaker profile cupboards and marble bench top references the interior styling and brings sophistication to the outdoor space. Baby blue pool lounges and wicker furniture add to the ‘Hamptons’ feel.
Contemporary planters with Bougainvillea has been used to provide a splash of colour along the roof line for most of the year. In a side courtyard synthetic lawn was added to create a children’s play area, complete with elevated fort, cubby house and climbing wall.
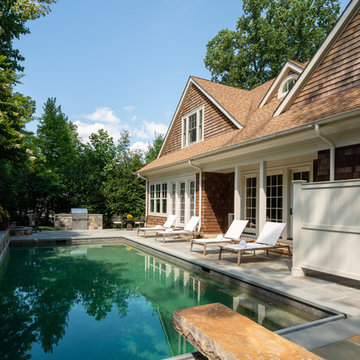
The 15’ x 35’ saltwater pool goes to a depth of 9 feet. Natural stone tile around the waterline harmonizes with the flagstone. The pool interior is a pebble finish, with light staining for a little color in the aggregate. It’s more durable than a smooth finish and doesn’t show stains.
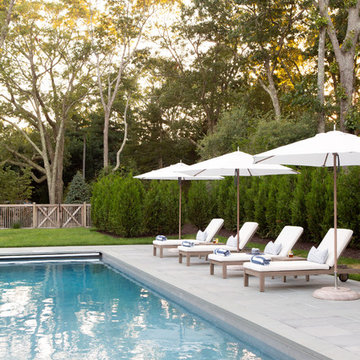
Architectural advisement, Interior Design, Custom Furniture Design & Art Curation by Chango & Co.
Photography by Sarah Elliott
See the feature in Domino Magazine

Photography: Jason Stemple
チャールストンにある高級な広いビーチスタイルのおしゃれな縁側・ポーチ (網戸付きポーチ、張り出し屋根) の写真
チャールストンにある高級な広いビーチスタイルのおしゃれな縁側・ポーチ (網戸付きポーチ、張り出し屋根) の写真
広いビーチスタイルのエクステリア・外構の写真
1







