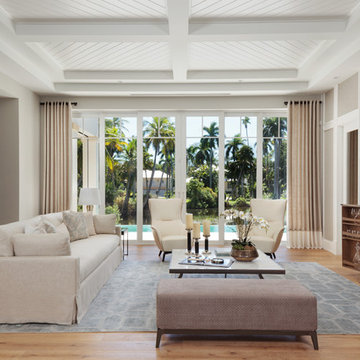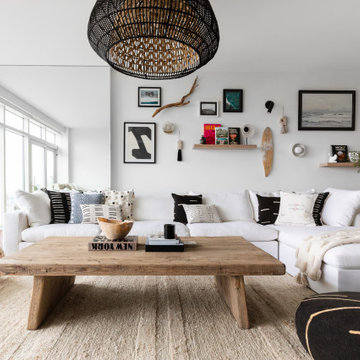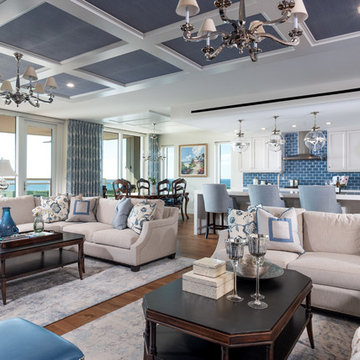絞り込み:
資材コスト
並び替え:今日の人気順
写真 1〜20 枚目(全 544 枚)
1/4

L'appartement en VEFA de 73 m2 est en rez-de-jardin. Il a été livré brut sans aucun agencement.
Nous avons dessiné, pour toutes les pièces de l'appartement, des meubles sur mesure optimisant les usages et offrant des rangements inexistants.
Le meuble du salon fait office de dressing, lorsque celui-ci se transforme en couchage d'appoint.
Meuble TV et espace bureau.

This living room got an upgraded look with the help of new paint, furnishings, fireplace tiling and the installation of a bar area. Our clients like to party and they host very often... so they needed a space off the kitchen where adults can make a cocktail and have a conversation while listening to music. We accomplished this with conversation style seating around a coffee table. We designed a custom built-in bar area with wine storage and beverage fridge, and floating shelves for storing stemware and glasses. The fireplace also got an update with beachy glazed tile installed in a herringbone pattern and a rustic pine mantel. The homeowners are also love music and have a large collection of vinyl records. We commissioned a custom record storage cabinet from Hansen Concepts which is a piece of art and a conversation starter of its own. The record storage unit is made of raw edge wood and the drawers are engraved with the lyrics of the client's favorite songs. It's a masterpiece and will be an heirloom for sure.

The centerpiece and focal point to this tiny home living room is the grand circular-shaped window which is actually two half-moon windows jointed together where the mango woof bartop is placed. This acts as a work and dining space. Hanging plants elevate the eye and draw it upward to the high ceilings. Colors are kept clean and bright to expand the space. The loveseat folds out into a sleeper and the ottoman/bench lifts to offer more storage. The round rug mirrors the window adding consistency. This tropical modern coastal Tiny Home is built on a trailer and is 8x24x14 feet. The blue exterior paint color is called cabana blue. The large circular window is quite the statement focal point for this how adding a ton of curb appeal. The round window is actually two round half-moon windows stuck together to form a circle. There is an indoor bar between the two windows to make the space more interactive and useful- important in a tiny home. There is also another interactive pass-through bar window on the deck leading to the kitchen making it essentially a wet bar. This window is mirrored with a second on the other side of the kitchen and the are actually repurposed french doors turned sideways. Even the front door is glass allowing for the maximum amount of light to brighten up this tiny home and make it feel spacious and open. This tiny home features a unique architectural design with curved ceiling beams and roofing, high vaulted ceilings, a tiled in shower with a skylight that points out over the tongue of the trailer saving space in the bathroom, and of course, the large bump-out circle window and awning window that provides dining spaces.

A casual chic approach to this living room makes it an inviting and comfortable spot for conversation. Photos by: Rod Foster
オレンジカウンティにある高級な巨大なビーチスタイルのおしゃれなリビング (白い壁、淡色無垢フローリング、標準型暖炉、コンクリートの暖炉まわり、テレビなし) の写真
オレンジカウンティにある高級な巨大なビーチスタイルのおしゃれなリビング (白い壁、淡色無垢フローリング、標準型暖炉、コンクリートの暖炉まわり、テレビなし) の写真
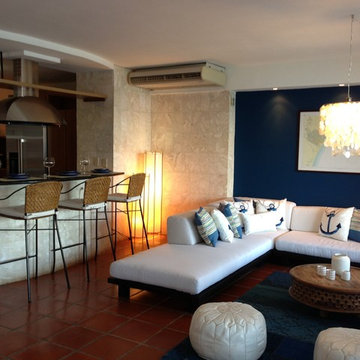
Home and Details Inc. by Jeannette de las Casas
マイアミにあるお手頃価格の中くらいなビーチスタイルのおしゃれなリビング (青い壁、テラコッタタイルの床、暖炉なし、テレビなし、赤い床) の写真
マイアミにあるお手頃価格の中くらいなビーチスタイルのおしゃれなリビング (青い壁、テラコッタタイルの床、暖炉なし、テレビなし、赤い床) の写真

ヒューストンにある高級な広いビーチスタイルのおしゃれなオープンリビング (ホームバー、白い壁、無垢フローリング、標準型暖炉、木材の暖炉まわり、壁掛け型テレビ、茶色い床) の写真
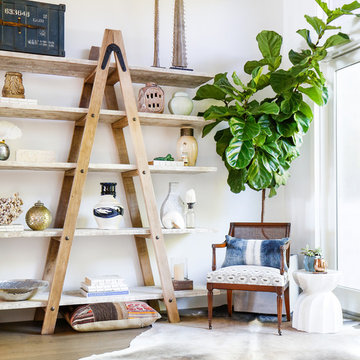
AFTER: LIVING ROOM | Renovations + Design by Blackband Design | Photography by Tessa Neustadt
オレンジカウンティにあるラグジュアリーな広いビーチスタイルのおしゃれなオープンリビング (ホームバー、白い壁、濃色無垢フローリング、埋込式メディアウォール) の写真
オレンジカウンティにあるラグジュアリーな広いビーチスタイルのおしゃれなオープンリビング (ホームバー、白い壁、濃色無垢フローリング、埋込式メディアウォール) の写真
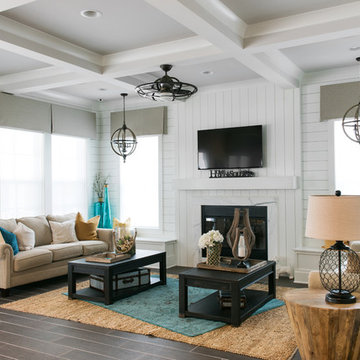
Interior, Living Room of the show home at EverBank Field
Agnes Lopez Photography
ジャクソンビルにある高級な中くらいなビーチスタイルのおしゃれなリビング (白い壁、セラミックタイルの床、標準型暖炉、壁掛け型テレビ) の写真
ジャクソンビルにある高級な中くらいなビーチスタイルのおしゃれなリビング (白い壁、セラミックタイルの床、標準型暖炉、壁掛け型テレビ) の写真

Robert Scott Button Photography
ボストンにある高級な中くらいなビーチスタイルのおしゃれなオープンリビング (ホームバー、青い壁、磁器タイルの床、グレーの床) の写真
ボストンにある高級な中くらいなビーチスタイルのおしゃれなオープンリビング (ホームバー、青い壁、磁器タイルの床、グレーの床) の写真
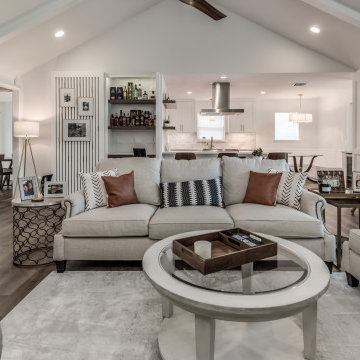
2019 Kitchen + Bath Design & Remodel Including California LVP Flooring + White Custom Shaker Cabinets + Brass Fixtures & Hardware + White Quartz Countertops + Custom Wood Stained Cabinets + Designer Tiles & Appliances. Call us for any of your Design + Plans + Build Needs. 832.459.6676
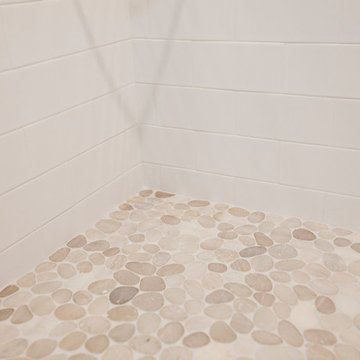
photography: Annabelle Henderson/Sunway Studio
プロビデンスにある高級な中くらいなビーチスタイルのおしゃれなオープンリビング (ホームバー、白い壁、磁器タイルの床、標準型暖炉、石材の暖炉まわり、壁掛け型テレビ、茶色い床) の写真
プロビデンスにある高級な中くらいなビーチスタイルのおしゃれなオープンリビング (ホームバー、白い壁、磁器タイルの床、標準型暖炉、石材の暖炉まわり、壁掛け型テレビ、茶色い床) の写真
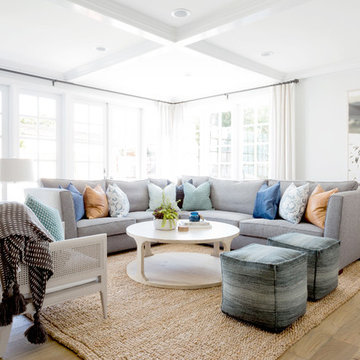
Family Room
オレンジカウンティにある高級な広いビーチスタイルのおしゃれなオープンリビング (ホームバー、白い壁、淡色無垢フローリング、標準型暖炉、レンガの暖炉まわり、壁掛け型テレビ) の写真
オレンジカウンティにある高級な広いビーチスタイルのおしゃれなオープンリビング (ホームバー、白い壁、淡色無垢フローリング、標準型暖炉、レンガの暖炉まわり、壁掛け型テレビ) の写真
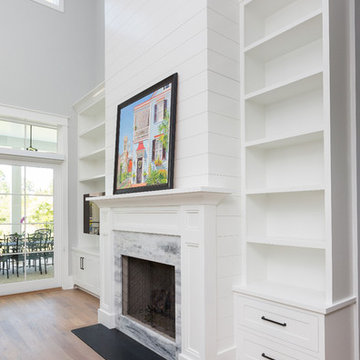
チャールストンにある中くらいなビーチスタイルのおしゃれなオープンリビング (ホームバー、グレーの壁、無垢フローリング、標準型暖炉、石材の暖炉まわり、埋込式メディアウォール、茶色い床) の写真

他の地域にある巨大なビーチスタイルのおしゃれなリビング (白い壁、コンクリートの床、標準型暖炉、コンクリートの暖炉まわり、壁掛け型テレビ、ベージュの床、格子天井) の写真
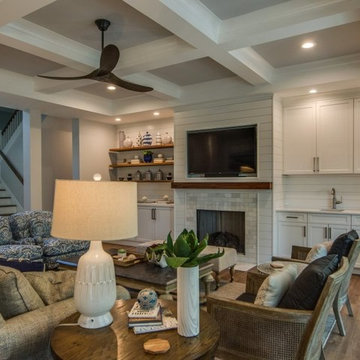
Family room, just off the kitchen and breakfast area, looking toward the fireplace and wall mounted TV. The ceiling was painted a calming color to contrast with the beamed ceiling. A wet bar on one side of the fireplace and shelves on the other side. Note the tiled fireplace surround.

Off the dining room is a cozy family area where the family can watch TV or sit by the fireplace. Poplar beams, fieldstone fireplace, custom milled arch by Rockwood Door & Millwork, Hickory hardwood floors.
Home design by Phil Jenkins, AIA; general contracting by Martin Bros. Contracting, Inc.; interior design by Stacey Hamilton; photos by Dave Hubler Photography.
ビーチスタイルのリビングダイニング (ホームバー) の写真
1




