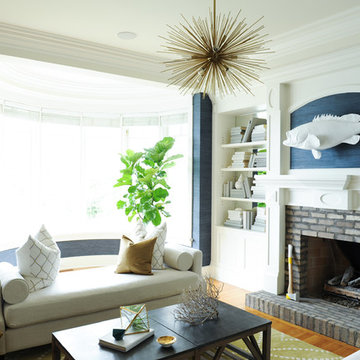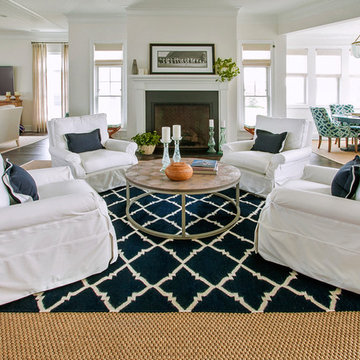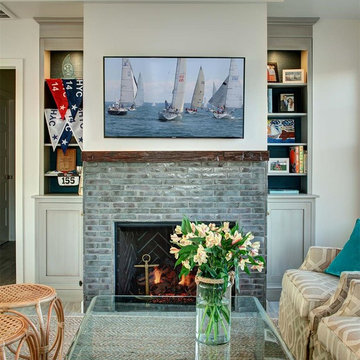絞り込み:
資材コスト
並び替え:今日の人気順
写真 81〜100 枚目(全 246 枚)
1/4
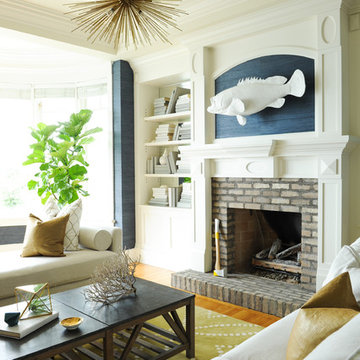
他の地域にある高級な中くらいなビーチスタイルのおしゃれなLDK (ライブラリー、青い壁、淡色無垢フローリング、標準型暖炉、レンガの暖炉まわり、テレビなし、茶色い床) の写真
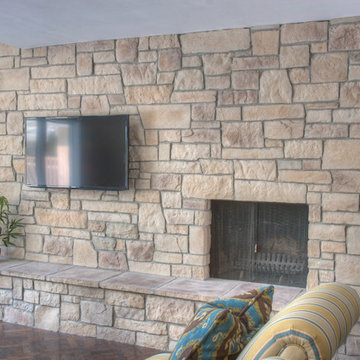
Our Cobblestone fireplace, surround, and wall covering with beige, mauve and grey accents, which enclose the bookcases creating a warm, open, comfortable space. We love this space!
www.northstarstone.biz
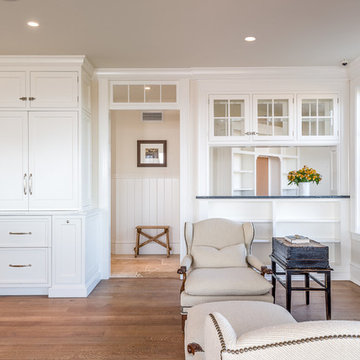
Photographed by Karol Steczkowski
ロサンゼルスにあるラグジュアリーなビーチスタイルのおしゃれなオープンリビング (ベージュの壁、ライブラリー、無垢フローリング、標準型暖炉、石材の暖炉まわり、壁掛け型テレビ) の写真
ロサンゼルスにあるラグジュアリーなビーチスタイルのおしゃれなオープンリビング (ベージュの壁、ライブラリー、無垢フローリング、標準型暖炉、石材の暖炉まわり、壁掛け型テレビ) の写真
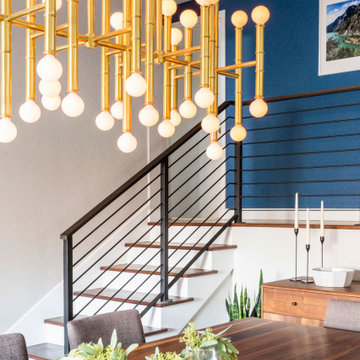
[Our Clients]
We were so excited to help these new homeowners re-envision their split-level diamond in the rough. There was so much potential in those walls, and we couldn’t wait to delve in and start transforming spaces. Our primary goal was to re-imagine the main level of the home and create an open flow between the space. So, we started by converting the existing single car garage into their living room (complete with a new fireplace) and opening up the kitchen to the rest of the level.
[Kitchen]
The original kitchen had been on the small side and cut-off from the rest of the home, but after we removed the coat closet, this kitchen opened up beautifully. Our plan was to create an open and light filled kitchen with a design that translated well to the other spaces in this home, and a layout that offered plenty of space for multiple cooks. We utilized clean white cabinets around the perimeter of the kitchen and popped the island with a spunky shade of blue. To add a real element of fun, we jazzed it up with the colorful escher tile at the backsplash and brought in accents of brass in the hardware and light fixtures to tie it all together. Through out this home we brought in warm wood accents and the kitchen was no exception, with its custom floating shelves and graceful waterfall butcher block counter at the island.
[Dining Room]
The dining room had once been the home’s living room, but we had other plans in mind. With its dramatic vaulted ceiling and new custom steel railing, this room was just screaming for a dramatic light fixture and a large table to welcome one-and-all.
[Living Room]
We converted the original garage into a lovely little living room with a cozy fireplace. There is plenty of new storage in this space (that ties in with the kitchen finishes), but the real gem is the reading nook with two of the most comfortable armchairs you’ve ever sat in.
[Master Suite]
This home didn’t originally have a master suite, so we decided to convert one of the bedrooms and create a charming suite that you’d never want to leave. The master bathroom aesthetic quickly became all about the textures. With a sultry black hex on the floor and a dimensional geometric tile on the walls we set the stage for a calm space. The warm walnut vanity and touches of brass cozy up the space and relate with the feel of the rest of the home. We continued the warm wood touches into the master bedroom, but went for a rich accent wall that elevated the sophistication level and sets this space apart.
[Hall Bathroom]
The floor tile in this bathroom still makes our hearts skip a beat. We designed the rest of the space to be a clean and bright white, and really let the lovely blue of the floor tile pop. The walnut vanity cabinet (complete with hairpin legs) adds a lovely level of warmth to this bathroom, and the black and brass accents add the sophisticated touch we were looking for.
[Office]
We loved the original built-ins in this space, and knew they needed to always be a part of this house, but these 60-year-old beauties definitely needed a little help. We cleaned up the cabinets and brass hardware, switched out the formica counter for a new quartz top, and painted wall a cheery accent color to liven it up a bit. And voila! We have an office that is the envy of the neighborhood.
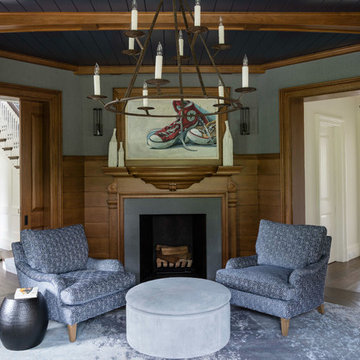
Lightly stained American Cherry shiplap paneling, trim, and beams along with unique angled corners shape a den that echoes an historic ocean liner’s extravagant state room. The sculpted wood mantel shelf spans between scrolls and pilasters decorating the sturdy gray limestone surrounds and hearth.
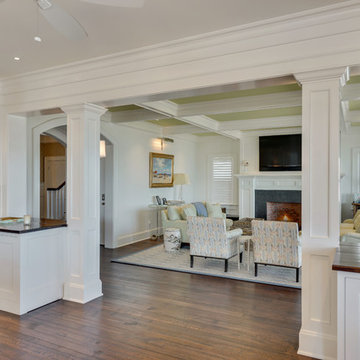
Motion City Media
ニューヨークにあるラグジュアリーな広いビーチスタイルのおしゃれなオープンリビング (ライブラリー、白い壁、濃色無垢フローリング、標準型暖炉、木材の暖炉まわり、壁掛け型テレビ、茶色い床) の写真
ニューヨークにあるラグジュアリーな広いビーチスタイルのおしゃれなオープンリビング (ライブラリー、白い壁、濃色無垢フローリング、標準型暖炉、木材の暖炉まわり、壁掛け型テレビ、茶色い床) の写真
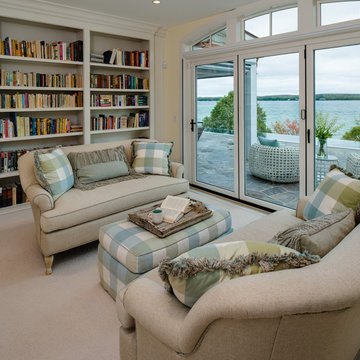
Northern Michigan summers are best spent on the water. The family can now soak up the best time of the year in their wholly remodeled home on the shore of Lake Charlevoix.
This beachfront infinity retreat offers unobstructed waterfront views from the living room thanks to a luxurious nano door. The wall of glass panes opens end to end to expose the glistening lake and an entrance to the porch. There, you are greeted by a stunning infinity edge pool, an outdoor kitchen, and award-winning landscaping completed by Drost Landscape.
Inside, the home showcases Birchwood craftsmanship throughout. Our family of skilled carpenters built custom tongue and groove siding to adorn the walls. The one of a kind details don’t stop there. The basement displays a nine-foot fireplace designed and built specifically for the home to keep the family warm on chilly Northern Michigan evenings. They can curl up in front of the fire with a warm beverage from their wet bar. The bar features a jaw-dropping blue and tan marble countertop and backsplash. / Photo credit: Phoenix Photographic
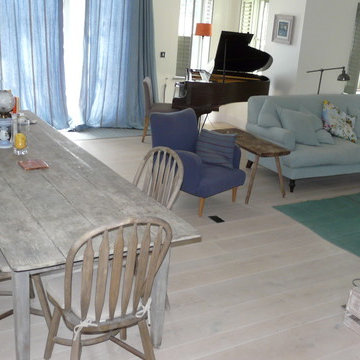
Mixed width white wooden floorboards in this coastal style Sussex beach house supplied by Naked Floors. We create bespoke wooden floors hand finished to your specifications and ship across the UK
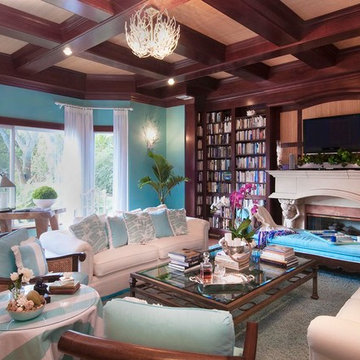
Photo Credit-Dick Kreuger
マイアミにある中くらいなビーチスタイルのおしゃれな独立型リビング (青い壁、カーペット敷き、標準型暖炉、石材の暖炉まわり、壁掛け型テレビ、ライブラリー、グレーの床) の写真
マイアミにある中くらいなビーチスタイルのおしゃれな独立型リビング (青い壁、カーペット敷き、標準型暖炉、石材の暖炉まわり、壁掛け型テレビ、ライブラリー、グレーの床) の写真
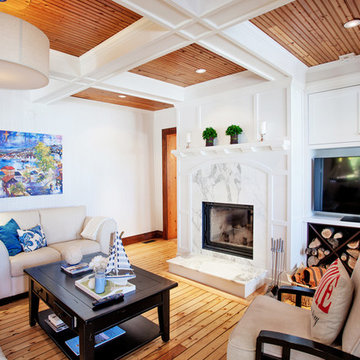
トロントにある高級な中くらいなビーチスタイルのおしゃれな独立型リビング (ライブラリー、白い壁、淡色無垢フローリング、標準型暖炉、木材の暖炉まわり、埋込式メディアウォール) の写真
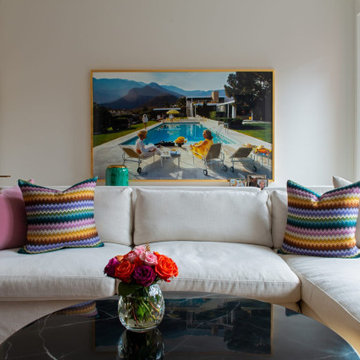
California chic family room
シカゴにあるお手頃価格の中くらいなビーチスタイルのおしゃれなオープンリビング (ライブラリー、標準型暖炉、木材の暖炉まわり、埋込式メディアウォール) の写真
シカゴにあるお手頃価格の中くらいなビーチスタイルのおしゃれなオープンリビング (ライブラリー、標準型暖炉、木材の暖炉まわり、埋込式メディアウォール) の写真
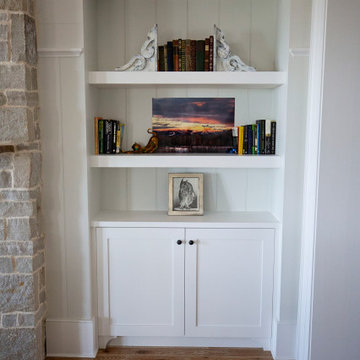
Project Number: MS01004
Design/Manufacturer/Installer: Marquis Fine Cabinetry
Collection: Classico
Finishes: Designer White
Features: Hardware Knobs, Adjustable Legs/Soft Close (Standard)
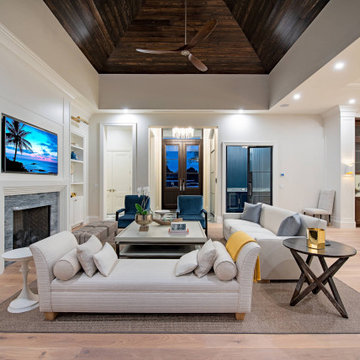
Incredible, timeless design materials and finishes will be the hallmarks of this luxury residence. Designed by MHK Architecture. Unique selections by Patricia Knapp Design will offer a sophisticated yet comfortable environment: wide plank hardwood floors, marble tile, vaulted ceilings, rich paneling, custom wine room, exquisite cabinetry. The elegant coastal design will encompass a mix of traditional and transitional elements providing a clean, classic design with every comfort in mind. A neutral palette of taupes, greys, white, walnut and oak woods along with mixed metals (polished nickel and brass) complete the refined yet comfortable interior design. Attention to detail exists in every space from cabinet design to millwork features to high-end material selections. The high-quality designer selections include THG, Perrin and Rowe, Circa Lighting, Trustile, Emtek and furnishings from Janus et Cie and Loro Piana.
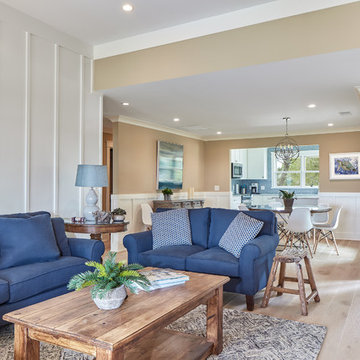
Another view of the family room, looking into the dining area and kitchen beyond. The open concept is alive here in this remodeled Hilton Head Island condo. This space is perfect for a day or a week at the beach and coming inside to relax.
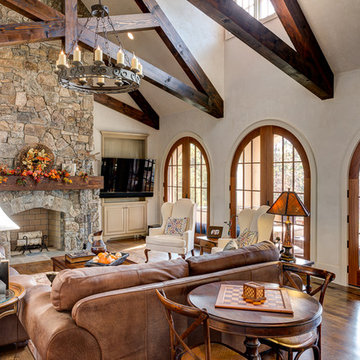
他の地域にあるラグジュアリーな広いビーチスタイルのおしゃれなオープンリビング (ライブラリー、ベージュの壁、濃色無垢フローリング、標準型暖炉、石材の暖炉まわり、壁掛け型テレビ) の写真
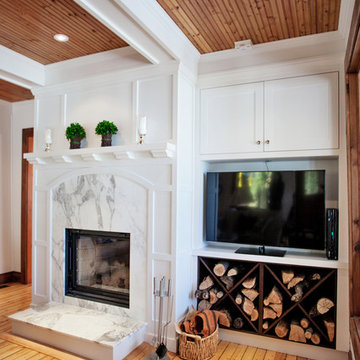
トロントにある高級な中くらいなビーチスタイルのおしゃれな独立型リビング (ライブラリー、白い壁、淡色無垢フローリング、標準型暖炉、木材の暖炉まわり、埋込式メディアウォール) の写真
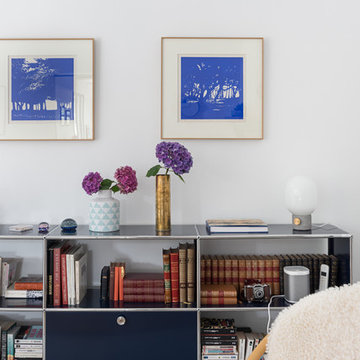
Photo Caroline Morin
お手頃価格の広いビーチスタイルのおしゃれなLDK (ライブラリー、白い壁、コンクリートの床、標準型暖炉、石材の暖炉まわり、グレーの床) の写真
お手頃価格の広いビーチスタイルのおしゃれなLDK (ライブラリー、白い壁、コンクリートの床、標準型暖炉、石材の暖炉まわり、グレーの床) の写真
ビーチスタイルのリビング・居間 (標準型暖炉、ライブラリー) の写真
5




