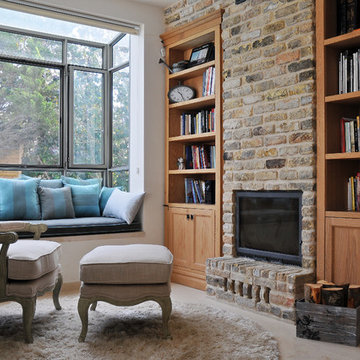絞り込み:
資材コスト
並び替え:今日の人気順
写真 1〜20 枚目(全 43 枚)
1/4

The family library or "den" with paneled walls, and a fresh furniture palette.
オースティンにある高級な中くらいなシャビーシック調のおしゃれな独立型ファミリールーム (ライブラリー、茶色い壁、淡色無垢フローリング、標準型暖炉、木材の暖炉まわり、テレビなし、ベージュの床、パネル壁、板張り壁) の写真
オースティンにある高級な中くらいなシャビーシック調のおしゃれな独立型ファミリールーム (ライブラリー、茶色い壁、淡色無垢フローリング、標準型暖炉、木材の暖炉まわり、テレビなし、ベージュの床、パネル壁、板張り壁) の写真
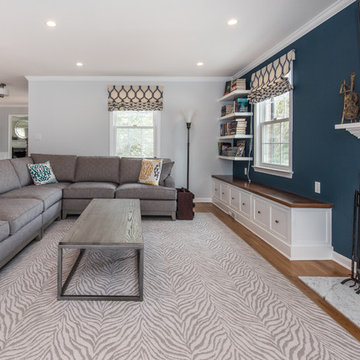
FineCraft Contractors, Inc.
Soleimani Photography
ワシントンD.C.にあるお手頃価格の中くらいなシャビーシック調のおしゃれなオープンリビング (ライブラリー、青い壁、淡色無垢フローリング、標準型暖炉、木材の暖炉まわり、壁掛け型テレビ、茶色い床) の写真
ワシントンD.C.にあるお手頃価格の中くらいなシャビーシック調のおしゃれなオープンリビング (ライブラリー、青い壁、淡色無垢フローリング、標準型暖炉、木材の暖炉まわり、壁掛け型テレビ、茶色い床) の写真
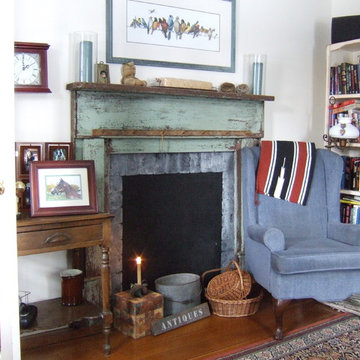
This mantle is antique with original blue paint. Inset was done in the Trompe L'oeil style to represent stone.
他の地域にあるシャビーシック調のおしゃれなリビング (ライブラリー、白い壁、標準型暖炉) の写真
他の地域にあるシャビーシック調のおしゃれなリビング (ライブラリー、白い壁、標準型暖炉) の写真
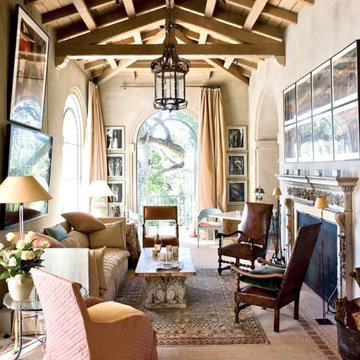
オレンジカウンティにあるラグジュアリーな巨大なシャビーシック調のおしゃれなオープンリビング (ライブラリー、白い壁、淡色無垢フローリング、白い床、折り上げ天井、標準型暖炉、木材の暖炉まわり、壁掛け型テレビ) の写真
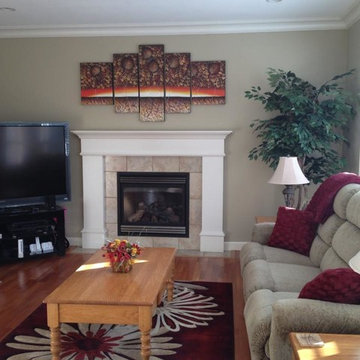
Dawn on display at a happy customer's home in Vancouver, British Columbia, Canada
This is an exclusive design that's 100% hand-painted from Canada. www.StudioMojoArtwork.com
Homeowners’ request: To convert the existing wood burning fire place into a gas insert and installed a tv recessed into the wall. To be able to fit the oversized antique leather couch, to fit a massive library collection.
I want my space to be functional, warm and cozy. I want to be able to sit by my fireplace, read my beloved books, gaze through the large bay window and admire the view. This space should feel like my sanctuary but I want some whimsy and lots of color like an old English den but it must be organized and cohesive.
Designer secret: Building the fireplace and making sure to be able to fit non custom bookcases on either side, adding painted black beams to the ceiling giving the space the English cozy den feeling, utilizing the opposite wall to fit tall standard bookcases, minimizing the furniture so that the clients' over sized couch fits, adding a whimsical desk and wall paper to tie all the elements together.
Materials used: FLOORING; VCT wood like vinyl strip tile - FIREPLACE WALL: dover Marengo grey textures porcelain tile 13” x 25” - WALL COVERING; metro-York Av2919 - FURNITURE; Ikea billy open book case, Structube Adel desk col. blue - WALL PAINT; 6206-21 Sketch paper.
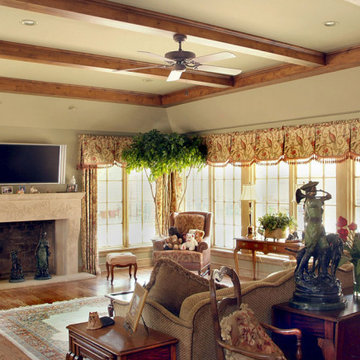
The ceiling of the family room was raised to ten feet. A double French Vault ceiling was created and outlined by Knotty Alder decorative beams. A cast stone fireplace from Stone Legends of Dallas Texas created a fireplace focal point.
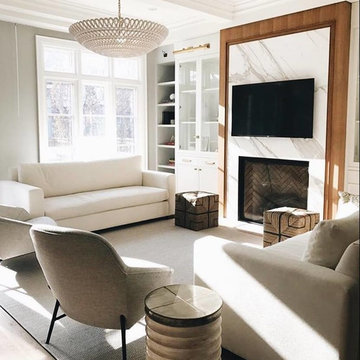
Our lighting looking stunning in this family room!!
Thank you to @feasbyandbleeksdesign for incorporating our fashion forward fixtures in your design.
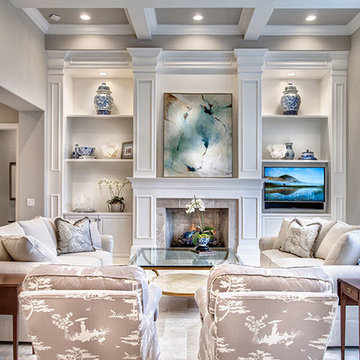
Great Room. The Sater Design Collection's luxury, French Country home plan "Belcourt" (Plan #6583). http://saterdesign.com/product/bel-court/
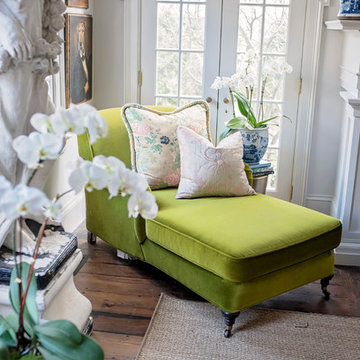
Jennifer Cardinal Photography LLC
ブリッジポートにある広いシャビーシック調のおしゃれな独立型リビング (ライブラリー、赤い壁、濃色無垢フローリング、標準型暖炉、レンガの暖炉まわり、テレビなし、茶色い床) の写真
ブリッジポートにある広いシャビーシック調のおしゃれな独立型リビング (ライブラリー、赤い壁、濃色無垢フローリング、標準型暖炉、レンガの暖炉まわり、テレビなし、茶色い床) の写真
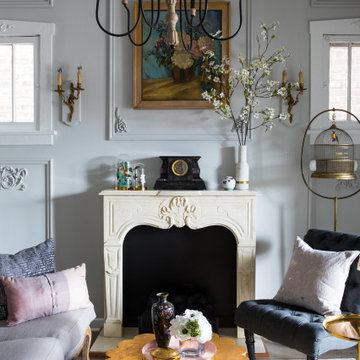
A bland space was elevated with the addition of custom mouldings, fireplace and antique french sconces that we re-wired.
シカゴにあるお手頃価格の中くらいなシャビーシック調のおしゃれな独立型リビング (ライブラリー、緑の壁、カーペット敷き、標準型暖炉、テレビなし、グレーの床) の写真
シカゴにあるお手頃価格の中くらいなシャビーシック調のおしゃれな独立型リビング (ライブラリー、緑の壁、カーペット敷き、標準型暖炉、テレビなし、グレーの床) の写真
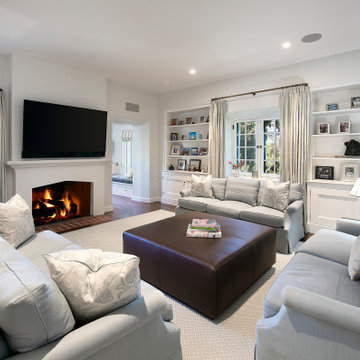
Built-in shelves, another signature element of George Washington Smith's architecture, were added in the remodeled media room. The clients love the additional storage space.
Architect: Danny Longwill, Two Trees Architecture
Photography: Jim Bartsch
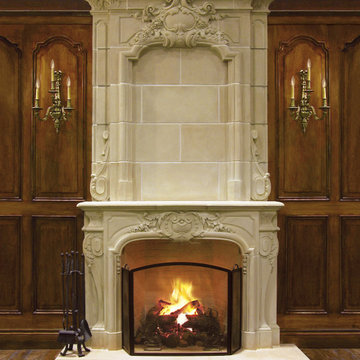
TRADITIONAL CAST STONE FIREPLACE MANTEL IN LIVING ROOM . FRENCH STONE MANTEL
トロントにある高級な広いシャビーシック調のおしゃれなLDK (ライブラリー、茶色い壁、無垢フローリング、標準型暖炉、石材の暖炉まわり、茶色い床) の写真
トロントにある高級な広いシャビーシック調のおしゃれなLDK (ライブラリー、茶色い壁、無垢フローリング、標準型暖炉、石材の暖炉まわり、茶色い床) の写真
Homeowners’ request: To convert the existing wood burning fire place into a gas insert and installed a tv recessed into the wall. To be able to fit the oversized antique leather couch, to fit a massive library collection.
I want my space to be functional, warm and cozy. I want to be able to sit by my fireplace, read my beloved books, gaze through the large bay window and admire the view. This space should feel like my sanctuary but I want some whimsy and lots of color like an old English den but it must be organized and cohesive.
Designer secret: Building the fireplace and making sure to be able to fit non custom bookcases on either side, adding painted black beams to the ceiling giving the space the English cozy den feeling, utilizing the opposite wall to fit tall standard bookcases, minimizing the furniture so that the clients' over sized couch fits, adding a whimsical desk and wall paper to tie all the elements together.
Materials used: FLOORING; VCT wood like vinyl strip tile - FIREPLACE WALL: dover Marengo grey textures porcelain tile 13” x 25” - WALL COVERING; metro-York Av2919 - FURNITURE; Ikea billy open book case, Structube Adel desk col. blue - WALL PAINT; 6206-21 Sketch paper.
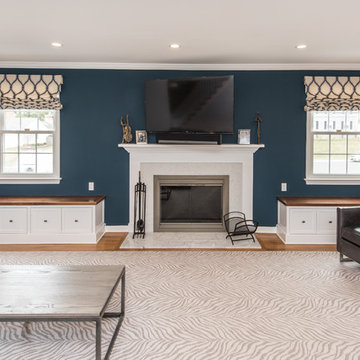
FineCraft Contractors, Inc.
Soleimani Photography
ワシントンD.C.にあるお手頃価格の中くらいなシャビーシック調のおしゃれなオープンリビング (ライブラリー、青い壁、淡色無垢フローリング、標準型暖炉、木材の暖炉まわり、壁掛け型テレビ、茶色い床) の写真
ワシントンD.C.にあるお手頃価格の中くらいなシャビーシック調のおしゃれなオープンリビング (ライブラリー、青い壁、淡色無垢フローリング、標準型暖炉、木材の暖炉まわり、壁掛け型テレビ、茶色い床) の写真
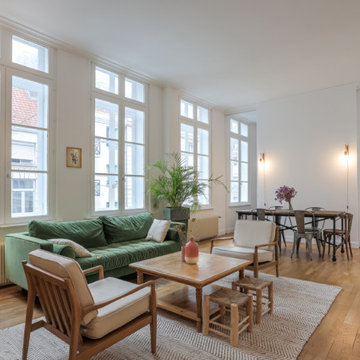
Il s’agit de notre première rénovation à Lille ! Situé dans le Vieux Lille, ce bien avait baigné dans son jus pendant 30 ans. Une remise au goût du jour était nécessaire en plus de travailler sur la luminosité. Pour cela, nous avons installé une verrière entre l’entrée et la cuisine, des portes coulissantes pour communiquer entre le salon et la salle à manger et fait éclaircir tout le parquet.
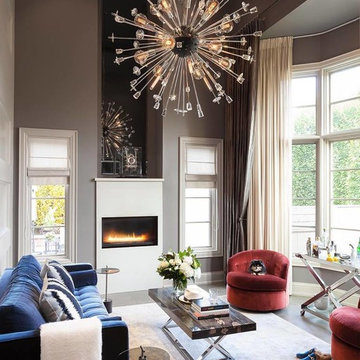
A recent lighting install in a stunning space designed by @marlanazzicone
Thank you for including us in this gorgeous project!
トロントにある高級な中くらいなシャビーシック調のおしゃれなLDK (ライブラリー、グレーの壁、淡色無垢フローリング、標準型暖炉、漆喰の暖炉まわり、壁掛け型テレビ、グレーの床) の写真
トロントにある高級な中くらいなシャビーシック調のおしゃれなLDK (ライブラリー、グレーの壁、淡色無垢フローリング、標準型暖炉、漆喰の暖炉まわり、壁掛け型テレビ、グレーの床) の写真
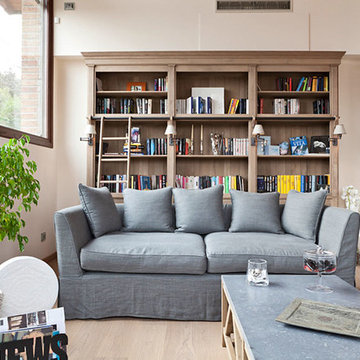
Ph. Guido Valdata
ミラノにある高級な広いシャビーシック調のおしゃれな独立型ファミリールーム (ライブラリー、ベージュの壁、淡色無垢フローリング、標準型暖炉、石材の暖炉まわり、据え置き型テレビ) の写真
ミラノにある高級な広いシャビーシック調のおしゃれな独立型ファミリールーム (ライブラリー、ベージュの壁、淡色無垢フローリング、標準型暖炉、石材の暖炉まわり、据え置き型テレビ) の写真
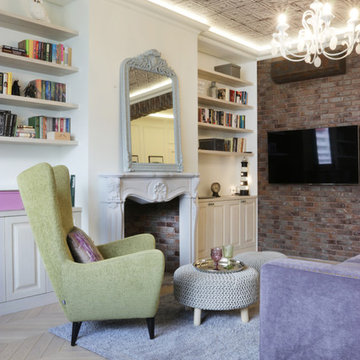
В гостиной получилось очень сложное сочетание, с одной стороны, грубого кирпича, обоев под металлическую плитку, с другой - камин с зеркалом и нежная классическая мебель. Обратите внимание на задекорированный кондиционер, который становится менее заметным на кирпичной стене. На потолке розетка люстры идеально сочетается с обоями.
シャビーシック調のリビング・居間 (標準型暖炉、ライブラリー) の写真
1




