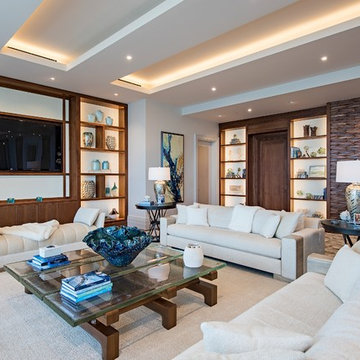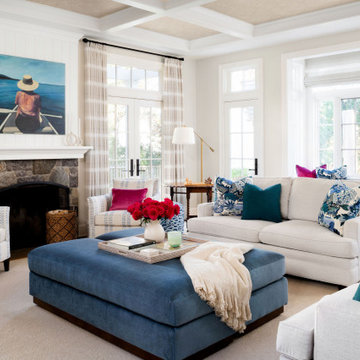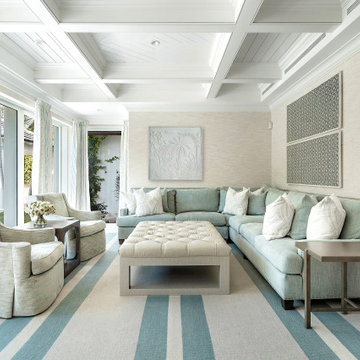絞り込み:
資材コスト
並び替え:今日の人気順
写真 1〜20 枚目(全 310 枚)
1/3

Cozy bright greatroom with coffered ceiling detail. Beautiful south facing light comes through Pella Reserve Windows (screens roll out of bottom of window sash). This room is bright and cheery and very inviting. We even hid a remote shade in the beam closest to the windows for privacy at night and shade if too bright.

Casual yet refined family room with custom built-in, custom fireplace, wood beam, custom storage, picture lights. Natural elements. Coffered ceiling living room with piano and hidden bar.

A welcoming living room off the front foyer is anchored by a stone fireplace in a custom blend for the home owner. A limestone mantle and hearth provide great perching spaces for the homeowners and accessories. All furniture was custom designed by Lenox House Design for the Home Owners. The clock is antique and was a wedding gift from the wife's father. It was made in Excelsior, MN.

ニューヨークにある高級な広いビーチスタイルのおしゃれなリビング (グレーの壁、淡色無垢フローリング、木材の暖炉まわり、埋込式メディアウォール、グレーの床、格子天井、両方向型暖炉) の写真
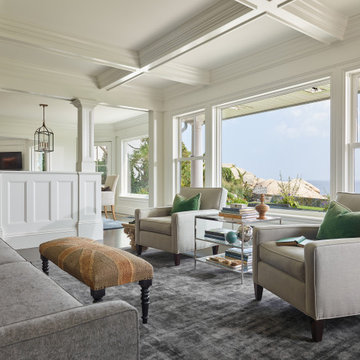
This North Shore residence captures commanding views of the ocean, while maintaining a sense of privacy for the homeowners. Their priorities focused on thoughtful design, evolving from a restoration of a small summer cottage into a new home, well sited on a narrow lot. SV Design worked within the constraints of conservation and a flood zone to create a masterpiece of charm and appeal. The home reflects the tastes of the owners, who remained involved through every step of the process. Natural light is well utilized, the open layout provides ease in entertaining and in day to day living, and the views are captured from assorted vantage points. Personalized accents abound throughout the property--- warm wood flooring, stone accents--- both inside and outside of the home, a kitchen with clean lines and efficient storage space, and a butler’s pantry. The design of the property is aesthetically pleasing, creative, and functional; most of all, it fulfilled the visions of the clients.
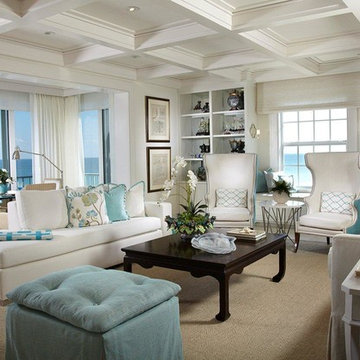
The entire space transformed once Pineapple House Interior Design removed several interior walls and sliding glass doors, making one room from five formerly distinct spaces. Pineapple House designed all integrated, energy efficient lighting and wall and ceiling treatments -- beams, coffers, drapery pockets -- and determined all floor and tile patterns.
Daniel Newcomb Architectural Photography
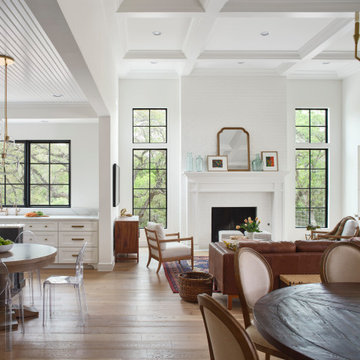
The Ranch Pass Project consisted of architectural design services for a new home of around 3,400 square feet. The design of the new house includes four bedrooms, one office, a living room, dining room, kitchen, scullery, laundry/mud room, upstairs children’s playroom and a three-car garage, including the design of built-in cabinets throughout. The design style is traditional with Northeast turn-of-the-century architectural elements and a white brick exterior. Design challenges encountered with this project included working with a flood plain encroachment in the property as well as situating the house appropriately in relation to the street and everyday use of the site. The design solution was to site the home to the east of the property, to allow easy vehicle access, views of the site and minimal tree disturbance while accommodating the flood plain accordingly.

La rénovation de cet appartement familial en bord de mer fût un beau challenge relevé en 8 mois seulement !
L'enjeu était d'offrir un bon coup de frais et plus de fonctionnalité à cet intérieur restés dans les années 70. Adieu les carrelages colorées, tapisseries et petites pièces cloisonnés.
Nous avons revus entièrement le plan en ajoutant à ce T2 un coin nuit supplémentaire et une belle pièce de vie donnant directement sur la terrasse : idéal pour les vacances !
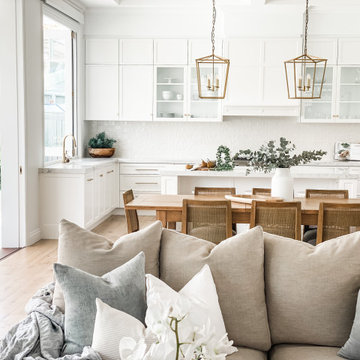
A stunning open-plan Hamptons-style living room and kitchen.
ブリスベンにある広いビーチスタイルのおしゃれなLDK (白い壁、格子天井、羽目板の壁) の写真
ブリスベンにある広いビーチスタイルのおしゃれなLDK (白い壁、格子天井、羽目板の壁) の写真

ボストンにあるビーチスタイルのおしゃれな独立型ファミリールーム (標準型暖炉、壁掛け型テレビ、格子天井、白い壁、塗装板張りの壁) の写真

We helped conceptualize then build a waterfront home on a fabulous lot, with the goal to maximize the indoor/outdoor connection. Enormous code-compliant glass walls grant uninterrupted vistas, plus we supplement light and views with hurricane-strength transoms above the glass walls. Both functional and decorative pools are constructed on home’s three sides. The pool’s edges run under the home’s perimeter, and from most angles, the residence appears to be floating.
From the front yard, can see into the living room, through the house, to the water/inlet behind it!
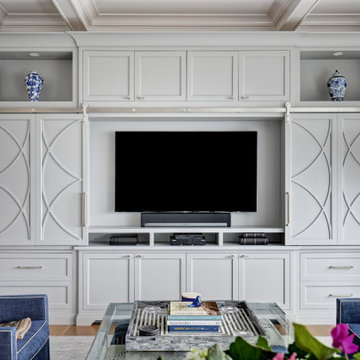
ニューヨークにある高級な広いビーチスタイルのおしゃれなリビング (グレーの壁、淡色無垢フローリング、木材の暖炉まわり、埋込式メディアウォール、グレーの床、格子天井、両方向型暖炉) の写真
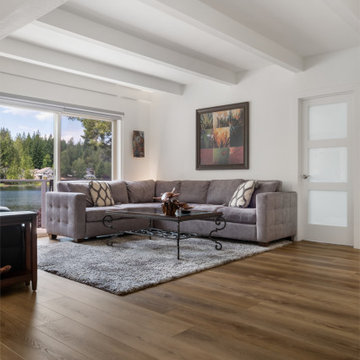
Tones of golden oak and walnut, with sparse knots to balance the more traditional palette. With the Modin Collection, we have raised the bar on luxury vinyl plank. The result is a new standard in resilient flooring. Modin offers true embossed in register texture, a low sheen level, a rigid SPC core, an industry-leading wear layer, and so much more.
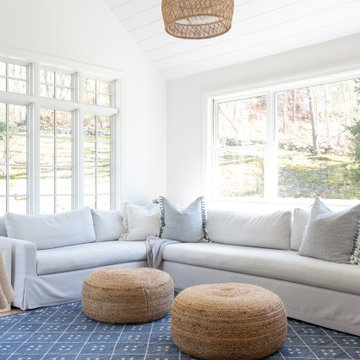
他の地域にある高級な広いビーチスタイルのおしゃれなオープンリビング (白い壁、淡色無垢フローリング、標準型暖炉、コンクリートの暖炉まわり、壁掛け型テレビ、ベージュの床、格子天井、塗装板張りの壁) の写真
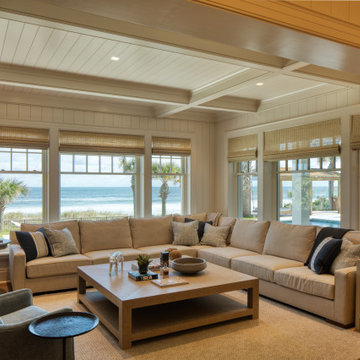
V-Groove wood walls and wood coffered ceilings are replicated in the family room with custom furniture in family friendly fabrics and finishes
ジャクソンビルにあるビーチスタイルのおしゃれなファミリールーム (白い壁、格子天井、板張り壁、淡色無垢フローリング) の写真
ジャクソンビルにあるビーチスタイルのおしゃれなファミリールーム (白い壁、格子天井、板張り壁、淡色無垢フローリング) の写真
ビーチスタイルのリビング・居間 (格子天井) の写真
1






