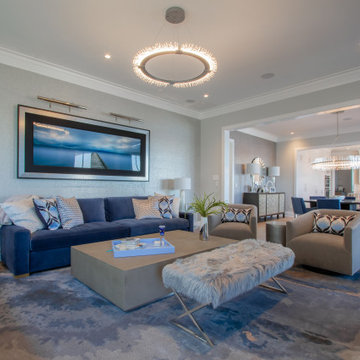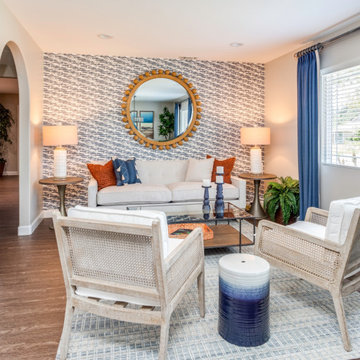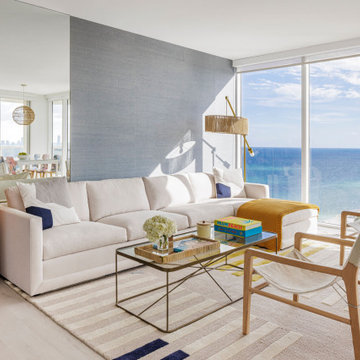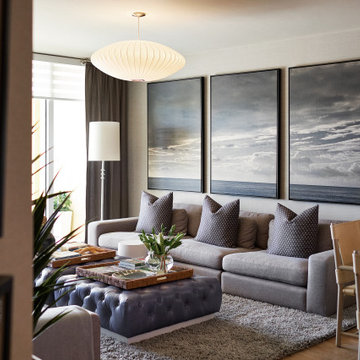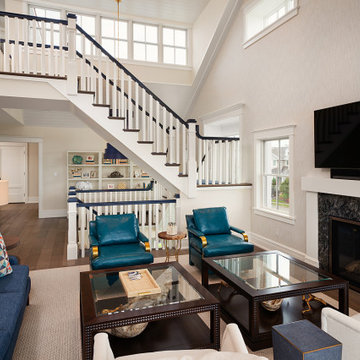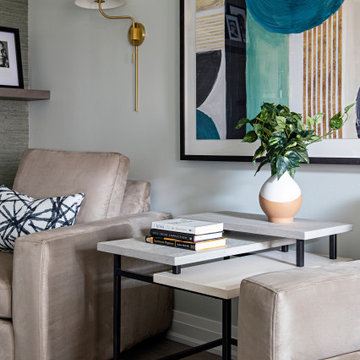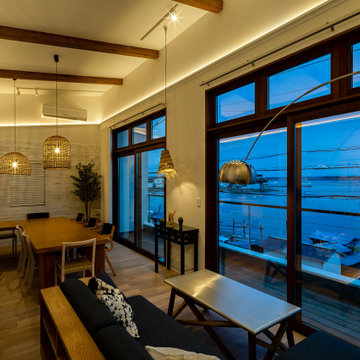リビング
絞り込み:
資材コスト
並び替え:今日の人気順
写真 1〜20 枚目(全 135 枚)
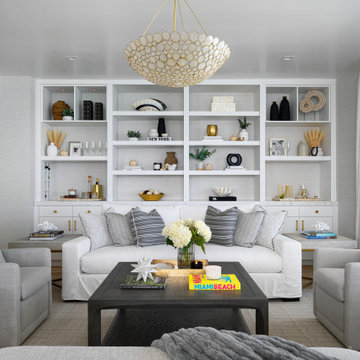
Complete Gut and Renovation in this Penthouse located in Miami Beach
Custom Built in Living Room Unit, Custom Sofa, Upholstered Custom swivel chairs and beautiful linen window treatments

Photography by Michael J. Lee Photography
ボストンにある高級な広いビーチスタイルのおしゃれな独立型リビング (ミュージックルーム、グレーの壁、カーペット敷き、テレビなし、表し梁、壁紙) の写真
ボストンにある高級な広いビーチスタイルのおしゃれな独立型リビング (ミュージックルーム、グレーの壁、カーペット敷き、テレビなし、表し梁、壁紙) の写真

ロサンゼルスにある高級な中くらいなビーチスタイルのおしゃれなリビング (白い壁、淡色無垢フローリング、標準型暖炉、タイルの暖炉まわり、テレビなし、茶色い床、表し梁、壁紙) の写真
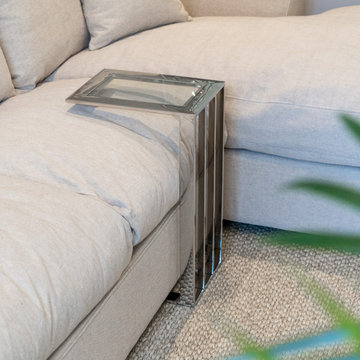
Earlier this year we completed a kitchen, lounge and bedroom refurbishment on behalf of our lovely client, and felt honoured to be called back to also refurbish their dining room into a cosy snug area recently.
When designing the space, we wanted to repeat similar materials, colours and themes that were in the other refurbished areas so that our client's property had flow and harmony.
We replaced the flooring throughout the house and incorporated a gorgeous sisal rug made from the same material as the main lounge and had the space painted in the same colour as the hallway and had a feature wall installed to provide tantalising texture.
Before doing this, we had the side window safely boarded up so that wall lights could be installed and so that the room regained it's symmetry.
Previously, the window provided only a restricted amount of day light due to the neighbouring property obstructing light, and hence, was redundant of it's primary function.
We decided to install wall lights each side of the television to provide additional lighting that did not obstruct the view of the TV.
Overall, the space was transformed into an indulgent yet gloriously cosy room, perfect for snuggling up, watching a film and welcoming those winter nights in.
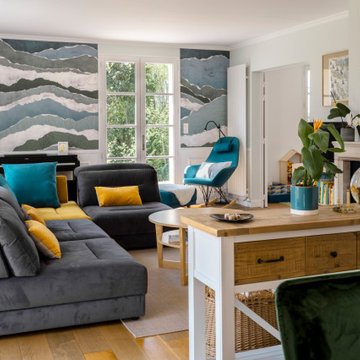
AMÉNAGEMENT D’UNE PIÈCE DE VIE
Pour ce projet, mes clients souhaitaient une ambiance douce et épurée inspirée des grands horizons maritimes avec une tonalité naturelle.
Le point de départ étant le canapé à conserver, nous avons commencé par mieux définir les espaces de vie tout en intégrant un piano et un espace lecture.
Ainsi, la salle à manger se trouve naturellement près de la cuisine qui peut être isolée par une double cloison verrière coulissante. La généreuse table en chêne est accompagnée de différentes assises en velours vert foncé. Une console marque la séparation avec le salon qui occupe tout l’espace restant. Le canapé est positionné en ilôt afin de faciliter la circulation et rendre l’espace encore plus aéré. Le piano s’appuie contre un mur entre les deux fenêtres près du coin lecture.
La cheminée gagne un insert et son manteau est mis en valeur par la couleur douce des murs et les moulures au plafond.
Les murs sont peints d’un vert pastel très doux auquel on a ajouté un sous bassement mouluré. Afin de créer une jolie perspective, le mur du fond de cette pièce en longueur est recouvert d’un papier peint effet papier déchiré évoquant tout autant la mer que des collines, pour un effet nature reprenant les couleurs du projet.
Enfin, l’ensemble est mis en lumière sans éblouir par un jeu d’appliques rondes blanches et dorées.
Crédit photos: Caroline GASCH
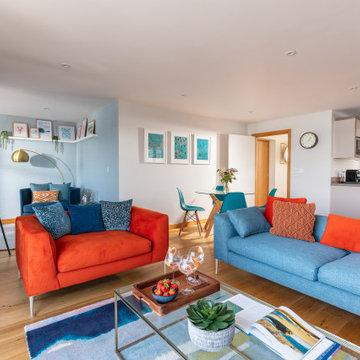
Waterside Apartment overlooking Falmouth Marina and Restronguet. This apartment was a blank canvas of Brilliant White and oak flooring. It now encapsulates shades of the ocean and the richness of sunsets, creating a unique, luxury and colourful space.
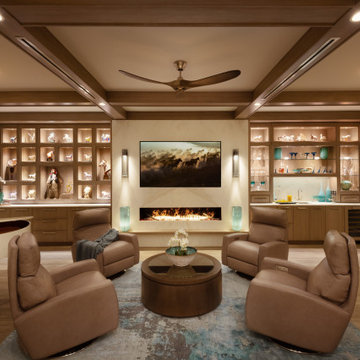
広いビーチスタイルのおしゃれなLDK (ミュージックルーム、白い壁、無垢フローリング、標準型暖炉、石材の暖炉まわり、埋込式メディアウォール、格子天井、壁紙) の写真
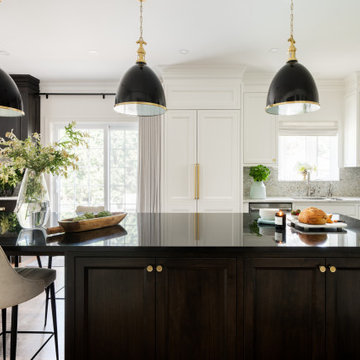
This is a major update to a timeless home built in the 80's. We updated the kitchen by maximizing the length of the space and placing a coffee bar at the far side. We also made the longest island possible in order to make the kitchen feel large and for storage. In addition we added and update to the powder room and the reading nook on the second floor. We also updated the flooring to add a herringbone pattern in the hallway. Finally, as this family room was sunken, we levelled off the drop down to make for a better look and flow.
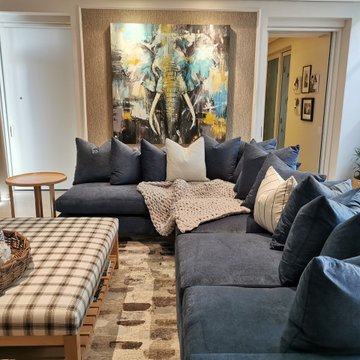
In this open plan living area the family lounge is located with sweeping views of the ocean. Cheryl kept the colour palette neutral and designed a large L-Shaped, deep couch with daybed end and loads of feather filled cushions which makes it the most comfy place to enjoy the views. A custom made ottoman with plaid upholstered top section serves as both a coffee table and a place to put one’s feet up and relax.
Various textures and an oversized wicker tray tie in with the rest of the decor in the open plan living areas. Cheryl sourced a beautiful artwork by Gerart Snyman for the family lounge wall. The colours and the size work perfectly here.
A large Christmas tree was sourced and exquisitely decorated by Cheryl and her team, just in time for the festive season, to be enjoined by the home owners and their family.
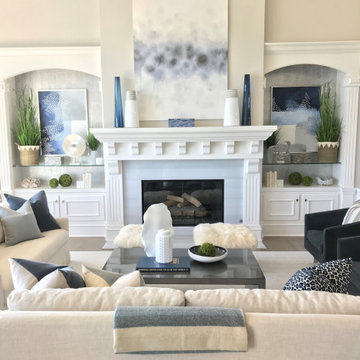
Client wanted to freshen up their living room space to make it feel contemporary with a coastal flare
サクラメントにある高級な広いビーチスタイルのおしゃれなリビング (グレーの壁、無垢フローリング、標準型暖炉、木材の暖炉まわり、テレビなし、グレーの床、三角天井、壁紙) の写真
サクラメントにある高級な広いビーチスタイルのおしゃれなリビング (グレーの壁、無垢フローリング、標準型暖炉、木材の暖炉まわり、テレビなし、グレーの床、三角天井、壁紙) の写真
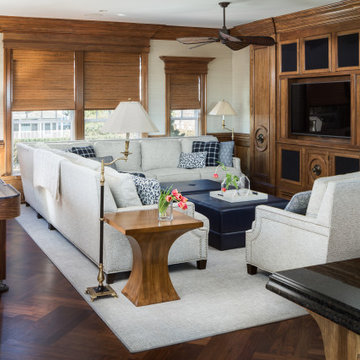
Beautiful walnut built-ins for the entertainment center become a focal point of this great room. A cozy sofa and loveseat are dressed with performance fabrics and embellished with nail heads - the arrangement is perfect for entertaining and for quiet family nights at home. Two custom-made ottomans on castors allow ease of movement for serving, sitting, or as footrests. The custom end table is a variation on a classic with a fresh, artistic twist and clean, graceful lines; the finish coordinates with its surroundings and the grain adds interest. The area rug warms and grounds the grouping. The shuffleboard table provides extra family fun.
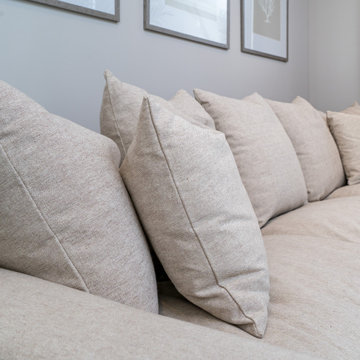
Earlier this year we completed a kitchen, lounge and bedroom refurbishment on behalf of our lovely client, and felt honoured to be called back to also refurbish their dining room into a cosy snug area recently.
When designing the space, we wanted to repeat similar materials, colours and themes that were in the other refurbished areas so that our client's property had flow and harmony.
We replaced the flooring throughout the house and incorporated a gorgeous sisal rug made from the same material as the main lounge and had the space painted in the same colour as the hallway and had a feature wall installed to provide tantalising texture.
Before doing this, we had the side window safely boarded up so that wall lights could be installed and so that the room regained it's symmetry.
Previously, the window provided only a restricted amount of day light due to the neighbouring property obstructing light, and hence, was redundant of it's primary function.
We decided to install wall lights each side of the television to provide additional lighting that did not obstruct the view of the TV.
Overall, the space was transformed into an indulgent yet gloriously cosy room, perfect for snuggling up, watching a film and welcoming those winter nights in.
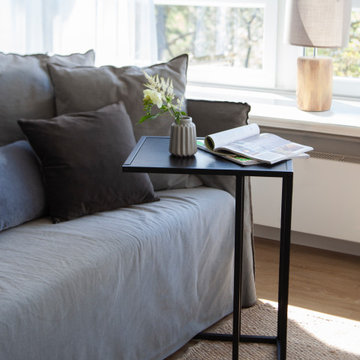
Der Wohnbereich eines Hotelzimmers muss auf kleinem Raum viel Behaglichkeit und Gemütlichkeit ausstrahlen. Maritimes Blau gepaart mit natürlichen Materialien aus Wolle und Holz schaffen Ruhe.
1
