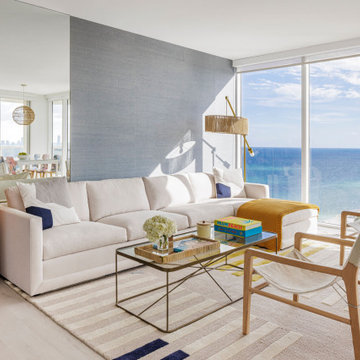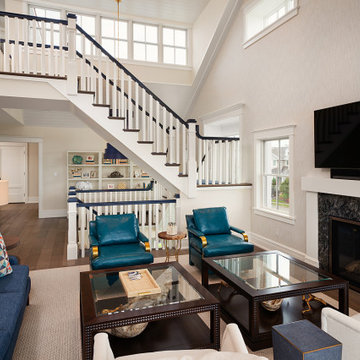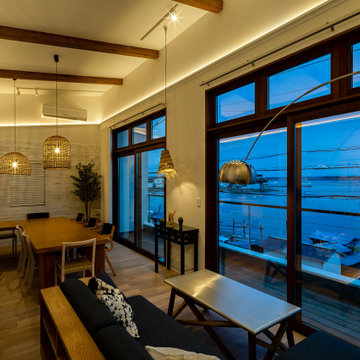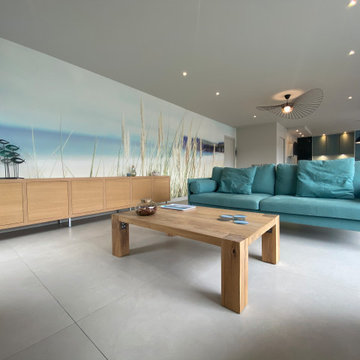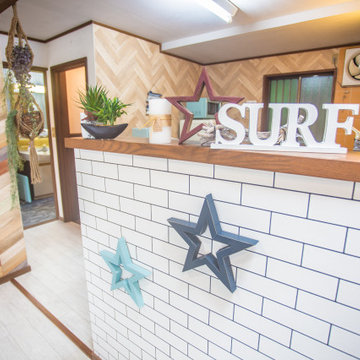ビーチスタイルのリビング (オレンジの壁、白い壁、壁紙) の写真
絞り込み:
資材コスト
並び替え:今日の人気順
写真 1〜20 枚目(全 93 枚)
1/5

ロサンゼルスにある高級な中くらいなビーチスタイルのおしゃれなリビング (白い壁、淡色無垢フローリング、標準型暖炉、タイルの暖炉まわり、テレビなし、茶色い床、表し梁、壁紙) の写真
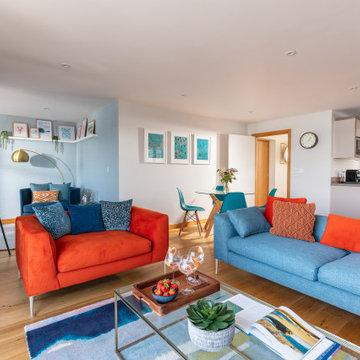
Waterside Apartment overlooking Falmouth Marina and Restronguet. This apartment was a blank canvas of Brilliant White and oak flooring. It now encapsulates shades of the ocean and the richness of sunsets, creating a unique, luxury and colourful space.
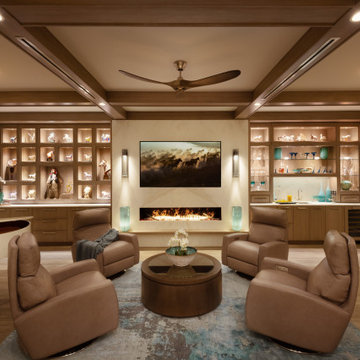
広いビーチスタイルのおしゃれなLDK (ミュージックルーム、白い壁、無垢フローリング、標準型暖炉、石材の暖炉まわり、埋込式メディアウォール、格子天井、壁紙) の写真
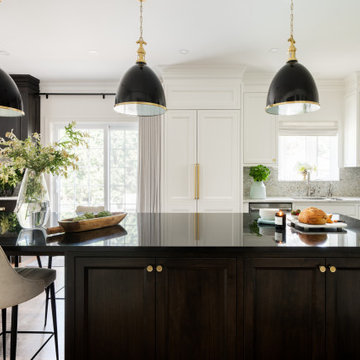
This is a major update to a timeless home built in the 80's. We updated the kitchen by maximizing the length of the space and placing a coffee bar at the far side. We also made the longest island possible in order to make the kitchen feel large and for storage. In addition we added and update to the powder room and the reading nook on the second floor. We also updated the flooring to add a herringbone pattern in the hallway. Finally, as this family room was sunken, we levelled off the drop down to make for a better look and flow.
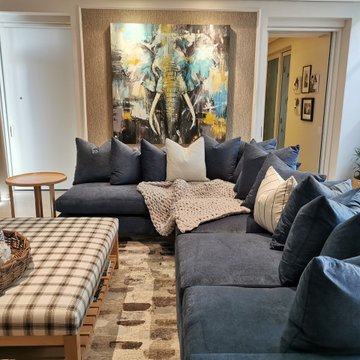
In this open plan living area the family lounge is located with sweeping views of the ocean. Cheryl kept the colour palette neutral and designed a large L-Shaped, deep couch with daybed end and loads of feather filled cushions which makes it the most comfy place to enjoy the views. A custom made ottoman with plaid upholstered top section serves as both a coffee table and a place to put one’s feet up and relax.
Various textures and an oversized wicker tray tie in with the rest of the decor in the open plan living areas. Cheryl sourced a beautiful artwork by Gerart Snyman for the family lounge wall. The colours and the size work perfectly here.
A large Christmas tree was sourced and exquisitely decorated by Cheryl and her team, just in time for the festive season, to be enjoined by the home owners and their family.
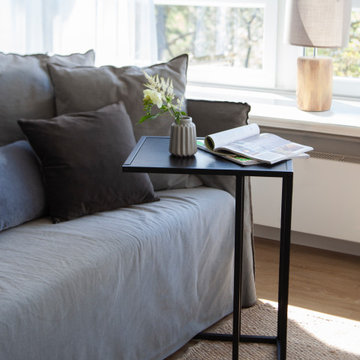
Der Wohnbereich eines Hotelzimmers muss auf kleinem Raum viel Behaglichkeit und Gemütlichkeit ausstrahlen. Maritimes Blau gepaart mit natürlichen Materialien aus Wolle und Holz schaffen Ruhe.
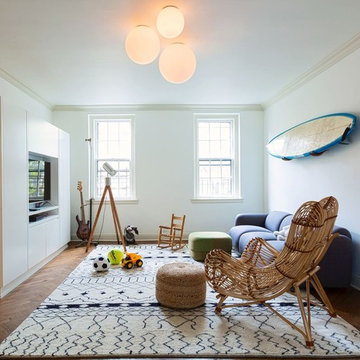
We gutted two bathrooms, combined two kitchens into one, installed new, walnut floors, furnished three bedrooms, a home office, a living room, dining and playroom.
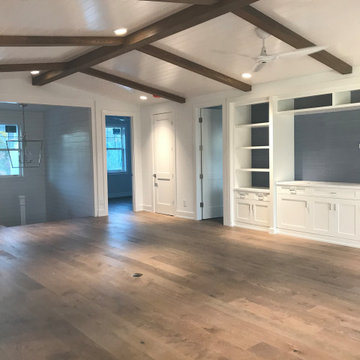
Beams just installed per design plans on shiplap ceilings
ビーチスタイルのおしゃれな応接間 (白い壁、無垢フローリング、埋込式メディアウォール、茶色い床、塗装板張りの天井、壁紙、白い天井) の写真
ビーチスタイルのおしゃれな応接間 (白い壁、無垢フローリング、埋込式メディアウォール、茶色い床、塗装板張りの天井、壁紙、白い天井) の写真
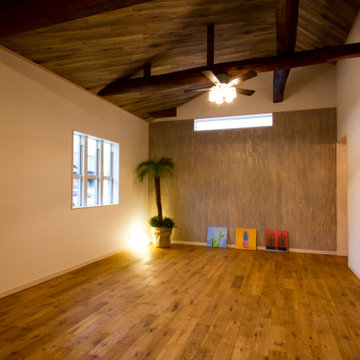
納屋からのリノベーション。梁部分は当時の物を残し、天井はクロスで仕上げました。正面の壁は板張りにオールドスタイルにペンキで加工。
他の地域にある中くらいなビーチスタイルのおしゃれなLDK (白い壁、淡色無垢フローリング、ベージュの床、三角天井、壁紙) の写真
他の地域にある中くらいなビーチスタイルのおしゃれなLDK (白い壁、淡色無垢フローリング、ベージュの床、三角天井、壁紙) の写真
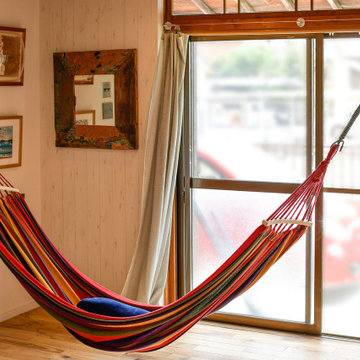
色々な物件を吟味していくうちに、具体的なイメージが膨らんでいったというT様ご夫妻。
お打ち合わせ中、旦那様より「リビングから庭を見渡せるよう、ハンモックを取り付けたい」というご要望が。
早速、商品を決めていただき、リビングにハンモックスペースを確保しました。
他の地域にあるビーチスタイルのおしゃれなLDK (白い壁、無垢フローリング、暖炉なし、茶色い床、クロスの天井、壁紙) の写真
他の地域にあるビーチスタイルのおしゃれなLDK (白い壁、無垢フローリング、暖炉なし、茶色い床、クロスの天井、壁紙) の写真
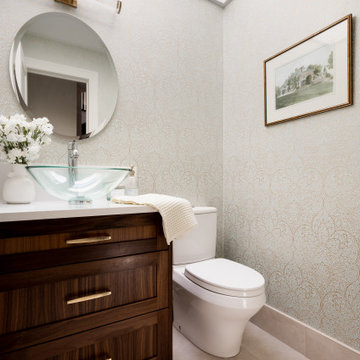
This is a major update to a timeless home built in the 80's. We updated the kitchen by maximizing the length of the space and placing a coffee bar at the far side. We also made the longest island possible in order to make the kitchen feel large and for storage. In addition we added and update to the powder room and the reading nook on the second floor. We also updated the flooring to add a herringbone pattern in the hallway. Finally, as this family room was sunken, we levelled off the drop down to make for a better look and flow.
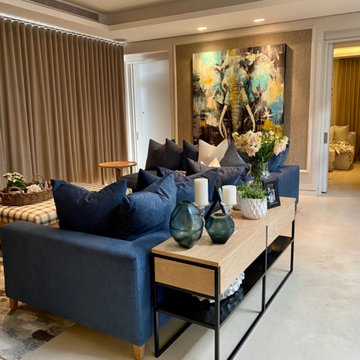
In this open plan living area the family lounge is located with sweeping views of the ocean. Cheryl kept the colour palette neutral and designed a large L-Shaped, deep couch with daybed end and loads of feather filled cushions which makes it the most comfy place to enjoy the views. A custom made ottoman with plaid upholstered top section serves as both a coffee table and a place to put one’s feet up and relax.
Various textures and an oversized wicker tray tie in with the rest of the decor in the open plan living areas. Cheryl sourced a beautiful artwork by Gerart Snyman for the family lounge wall. The colours and the size work perfectly here.
A large Christmas tree was sourced and exquisitely decorated by Cheryl and her team, just in time for the festive season, to be enjoined by the home owners and their family.
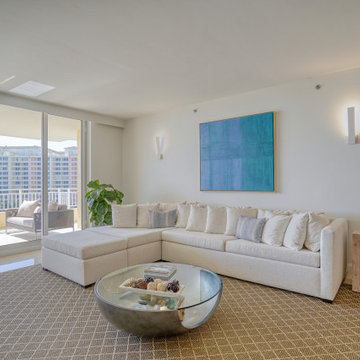
Interior Design and Decoration of condo. Coastal & Contemporary inspiration.
マイアミにある高級な広いビーチスタイルのおしゃれなLDK (白い壁、ベージュの床、壁紙) の写真
マイアミにある高級な広いビーチスタイルのおしゃれなLDK (白い壁、ベージュの床、壁紙) の写真
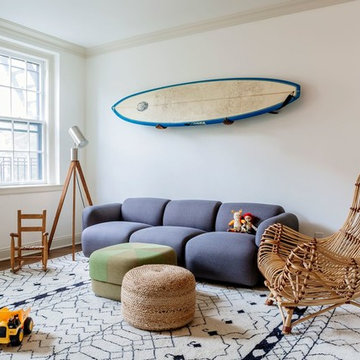
We gutted two bathrooms, combined two kitchens into one, installed new, walnut floors, furnished three bedrooms, a home office, a living room, dining and playroom.
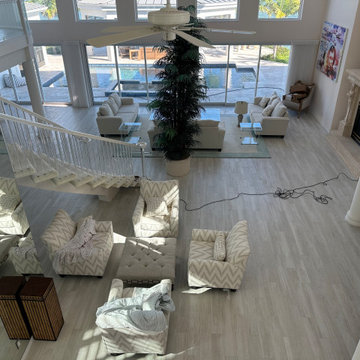
Welcome to Longboat Key! This marks our client's second collaboration with us for their flooring needs. They sought a replacement for all the old tile downstairs and upstairs. Opting for the popular Reserve line in the color Talc, it seamlessly blends with the breathtaking ocean views. The LGK team successfully installed approximately 4,000 square feet of flooring. Stay tuned as we're also working on replacing their staircase!
Ready for your flooring adventure? Reach out to us at 941-587-3804 or book an appointment online at LGKramerFlooring.com
ビーチスタイルのリビング (オレンジの壁、白い壁、壁紙) の写真
1
