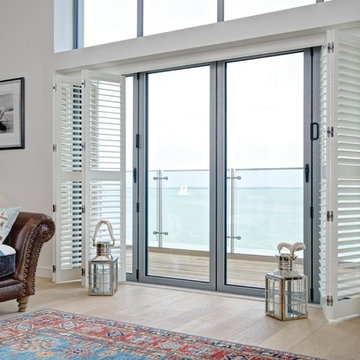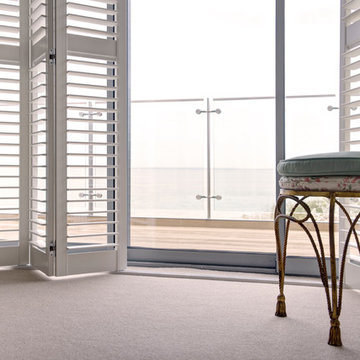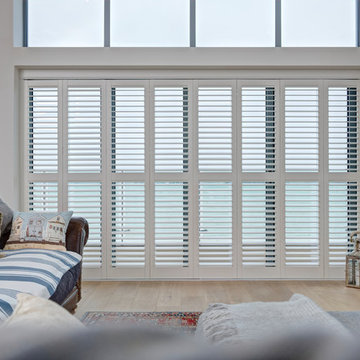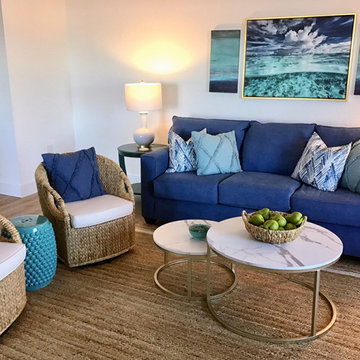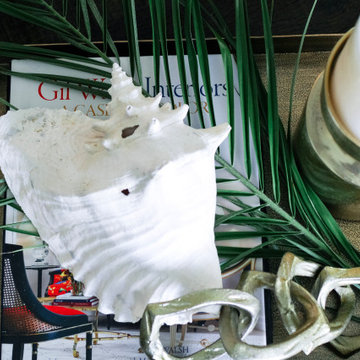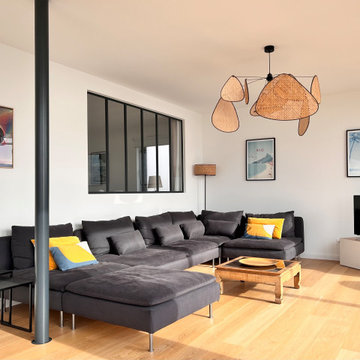広いビーチスタイルのリビング (据え置き型テレビ、白い壁) の写真
絞り込み:
資材コスト
並び替え:今日の人気順
写真 121〜140 枚目(全 144 枚)
1/5
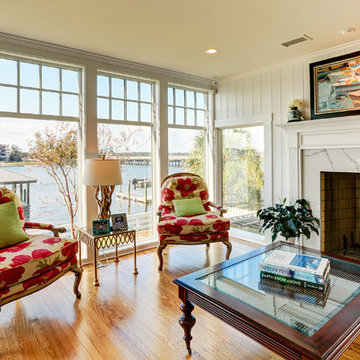
If walls could talk, the stories harbored in this Wrightsville Beach historic house on Henderson Street would go on for days. The history that pours from the front doors as guests are welcomed in was important for her new owner's to preserve while remodeling. And so, here, the cedar-shaked beach cottage stands on stilts overlooking the Intracoastal Waterway telling stories of her birth in 1941, survival of hurricanes like Hazel, hot summer nights, well over 70 Thanksgiving dinners when fresh catch from her dock was more important than the turkey baking in her kitchen, children counting shooting stars from her front porch and, now, her new life after quite a bit of reconstruction.
While maintaining every bit of history possible, each room was reevaluated closely by the owners and Schmidt Custom Builders in a collaboration to bring new life to the bones of this three-story beach beauty. New hardwoods went in to replace what was no longer able to be resurfaced to match the original flooring. New fixtures adorn every wall and ceiling to add classic modernity as well as a coat of fresh paint. Floor to ceiling windows were added to the living room to bring scenes of the water world in. And above the living room, an en suite was added as a getaway retreat for the parents of four. This master bathroom includes a wall-to-wall countertop with his and hers vanities, an enormous rainfall shower and a free-standing tub that stares off into the sound. The kitchen took on a complete new look with all new appliances, fresh white cabinets, backsplash, fixtures and countertops as it was opened up into the living room to create more space. On the outside, Schmidt Custom Builders added a custom outdoor shower to the sound side of the home and a full bar with a tap that serves as the perfect welcome to the L-shaped porch.
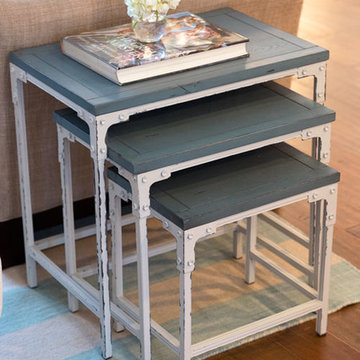
The entryway, living room, kitchen and dining room have a large open-concept floor plan that is ideal for entertaining. The white walls brighten up the space, while the tongue and groove details and blue painted ceiling create a soothing and intimate environment.
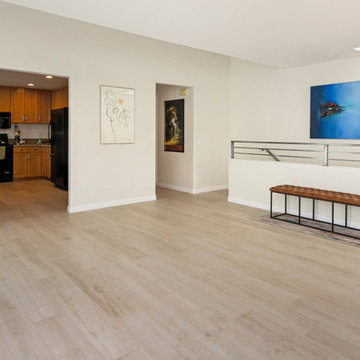
This open space was designed with Art in mind. GR Studios our furniture line custom made this metal handrail to encompass the beach life style along with the modern. Wide plank wood tile floors were installed along with a custom rug and faux leather bench. The second phase is to come that will incorporated layered window treatments, plants, and other designed elements. Along with a new kitchen that will be remodeled.
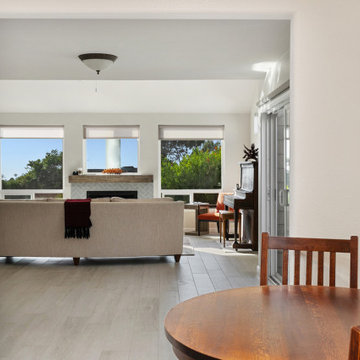
This space was opened as to have a better flow of the house. We removed a section of the wall to make the room look grand.
サンディエゴにある高級な広いビーチスタイルのおしゃれなLDK (白い壁、セラミックタイルの床、標準型暖炉、タイルの暖炉まわり、据え置き型テレビ、グレーの床) の写真
サンディエゴにある高級な広いビーチスタイルのおしゃれなLDK (白い壁、セラミックタイルの床、標準型暖炉、タイルの暖炉まわり、据え置き型テレビ、グレーの床) の写真
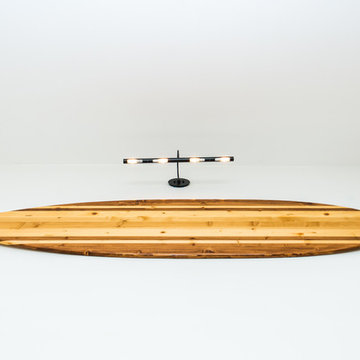
Ashley Smith, Charleston Realty Pics
チャールストンにある広いビーチスタイルのおしゃれなLDK (白い壁、無垢フローリング、標準型暖炉、木材の暖炉まわり、据え置き型テレビ) の写真
チャールストンにある広いビーチスタイルのおしゃれなLDK (白い壁、無垢フローリング、標準型暖炉、木材の暖炉まわり、据え置き型テレビ) の写真
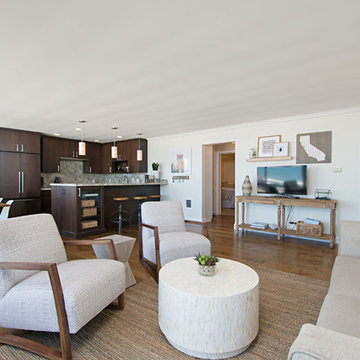
This great room serves as a space to host, wind down, sunset watch, and cook. The use of natural colors ties together the ocean view and encourages guests to transition into the ease of vacation.
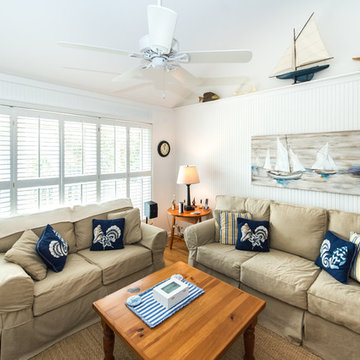
Ashley Smith, Charleston Realty Pics
チャールストンにある広いビーチスタイルのおしゃれなLDK (白い壁、無垢フローリング、標準型暖炉、木材の暖炉まわり、据え置き型テレビ) の写真
チャールストンにある広いビーチスタイルのおしゃれなLDK (白い壁、無垢フローリング、標準型暖炉、木材の暖炉まわり、据え置き型テレビ) の写真
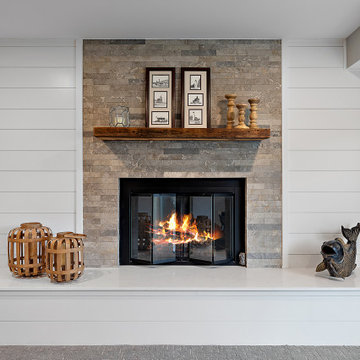
Cabinetry: Showplace Framed
Style: Sonoma w/ Matching Five Piece Drawer Headers
Finish: Laundry in Simpli Gray
Countertops & Fireplace Mantel: (Solid Surfaces Unlimited) Elgin Quartz
Plumbing: (Progressive Plumbing) Laundry - Blanco Precis Super/Liven/Precis 21” in Concrete; Delta Mateo Pull-Down faucet in Stainless
Hardware: (Top Knobs) Ellis Cabinetry & Appliance Pulls in Brushed Satin Nickel
Tile: (Beaver Tile) Laundry Splash – Robins Egg 3” x 12” Glossy; Fireplace – 2” x 12” Island Stone Craftline Strip Cladding in Volcano Gray (Genesee Tile) Laundry and Stair Walk Off Floor – 12” x 24” Matrix Bright;
Flooring: (Krauseneck) Living Room Bound Rugs, Stair Runners, and Family Room Carpeting – Cedarbrook Seacliff
Drapery/Electric Roller Shades/Cushion – Mariella’s Custom Drapery
Interior Design/Furniture, Lighting & Fixture Selection: Devon Moore
Cabinetry Designer: Devon Moore
Contractor: Stonik Services
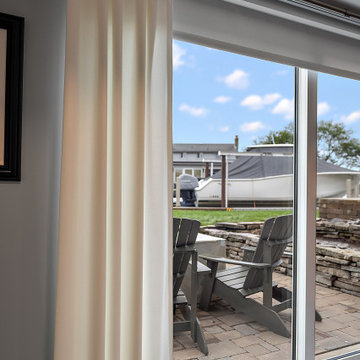
Cabinetry: Showplace Framed
Style: Sonoma w/ Matching Five Piece Drawer Headers
Finish: Laundry in Simpli Gray
Countertops & Fireplace Mantel: (Solid Surfaces Unlimited) Elgin Quartz
Plumbing: (Progressive Plumbing) Laundry - Blanco Precis Super/Liven/Precis 21” in Concrete; Delta Mateo Pull-Down faucet in Stainless
Hardware: (Top Knobs) Ellis Cabinetry & Appliance Pulls in Brushed Satin Nickel
Tile: (Beaver Tile) Laundry Splash – Robins Egg 3” x 12” Glossy; Fireplace – 2” x 12” Island Stone Craftline Strip Cladding in Volcano Gray (Genesee Tile) Laundry and Stair Walk Off Floor – 12” x 24” Matrix Bright;
Flooring: (Krauseneck) Living Room Bound Rugs, Stair Runners, and Family Room Carpeting – Cedarbrook Seacliff
Drapery/Electric Roller Shades/Cushion – Mariella’s Custom Drapery
Interior Design/Furniture, Lighting & Fixture Selection: Devon Moore
Cabinetry Designer: Devon Moore
Contractor: Stonik Services
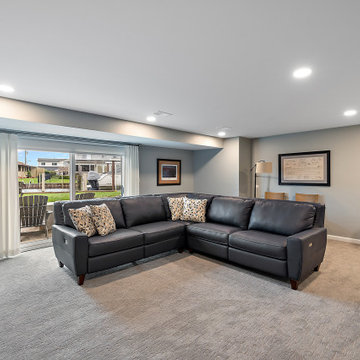
Cabinetry: Showplace Framed
Style: Sonoma w/ Matching Five Piece Drawer Headers
Finish: Laundry in Simpli Gray
Countertops & Fireplace Mantel: (Solid Surfaces Unlimited) Elgin Quartz
Plumbing: (Progressive Plumbing) Laundry - Blanco Precis Super/Liven/Precis 21” in Concrete; Delta Mateo Pull-Down faucet in Stainless
Hardware: (Top Knobs) Ellis Cabinetry & Appliance Pulls in Brushed Satin Nickel
Tile: (Beaver Tile) Laundry Splash – Robins Egg 3” x 12” Glossy; Fireplace – 2” x 12” Island Stone Craftline Strip Cladding in Volcano Gray (Genesee Tile) Laundry and Stair Walk Off Floor – 12” x 24” Matrix Bright;
Flooring: (Krauseneck) Living Room Bound Rugs, Stair Runners, and Family Room Carpeting – Cedarbrook Seacliff
Drapery/Electric Roller Shades/Cushion – Mariella’s Custom Drapery
Interior Design/Furniture, Lighting & Fixture Selection: Devon Moore
Cabinetry Designer: Devon Moore
Contractor: Stonik Services
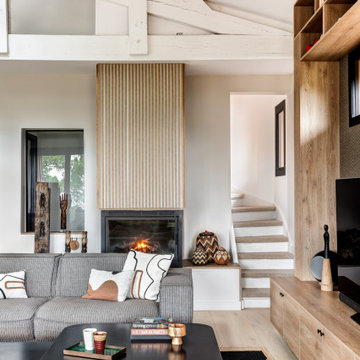
Donner du volume au salon en récupérant les poutres apparentes et la hauteur sous plafond.
Ouvrir la pièce de vie sur l’extérieur avec la grande baie vitrée repliable de 5m et la baie d’angle offrant une vue spectaculaire pour faire entrer l’extérieur à l’intérieur.
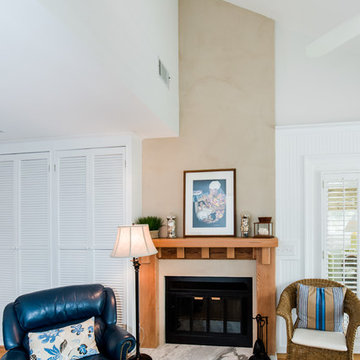
Ashley Smith, Charleston Realty Pics
チャールストンにある広いビーチスタイルのおしゃれなLDK (白い壁、無垢フローリング、標準型暖炉、木材の暖炉まわり、据え置き型テレビ) の写真
チャールストンにある広いビーチスタイルのおしゃれなLDK (白い壁、無垢フローリング、標準型暖炉、木材の暖炉まわり、据え置き型テレビ) の写真
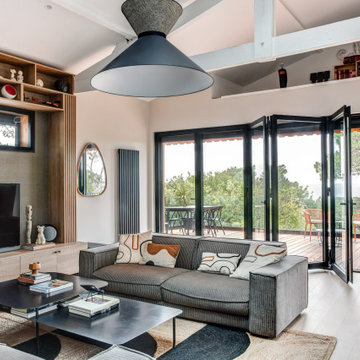
Donner du volume au salon en récupérant les poutres apparentes et la hauteur sous plafond.
Ouvrir la pièce de vie sur l’extérieur avec la grande baie vitrée repliable de 5m et la baie d’angle offrant une vue spectaculaire pour faire entrer l’extérieur à l’intérieur.
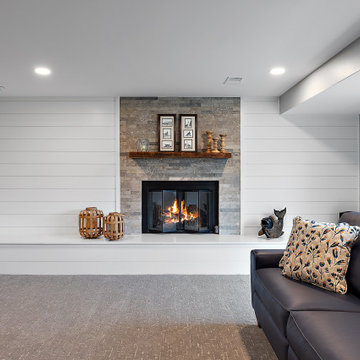
Cabinetry: Showplace Framed
Style: Sonoma w/ Matching Five Piece Drawer Headers
Finish: Laundry in Simpli Gray
Countertops & Fireplace Mantel: (Solid Surfaces Unlimited) Elgin Quartz
Plumbing: (Progressive Plumbing) Laundry - Blanco Precis Super/Liven/Precis 21” in Concrete; Delta Mateo Pull-Down faucet in Stainless
Hardware: (Top Knobs) Ellis Cabinetry & Appliance Pulls in Brushed Satin Nickel
Tile: (Beaver Tile) Laundry Splash – Robins Egg 3” x 12” Glossy; Fireplace – 2” x 12” Island Stone Craftline Strip Cladding in Volcano Gray (Genesee Tile) Laundry and Stair Walk Off Floor – 12” x 24” Matrix Bright;
Flooring: (Krauseneck) Living Room Bound Rugs, Stair Runners, and Family Room Carpeting – Cedarbrook Seacliff
Drapery/Electric Roller Shades/Cushion – Mariella’s Custom Drapery
Interior Design/Furniture, Lighting & Fixture Selection: Devon Moore
Cabinetry Designer: Devon Moore
Contractor: Stonik Services
広いビーチスタイルのリビング (据え置き型テレビ、白い壁) の写真
7
