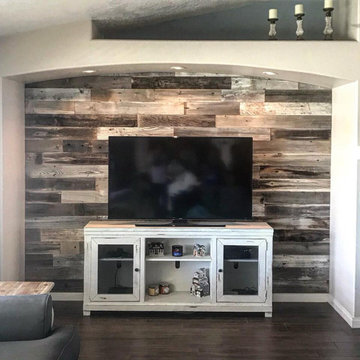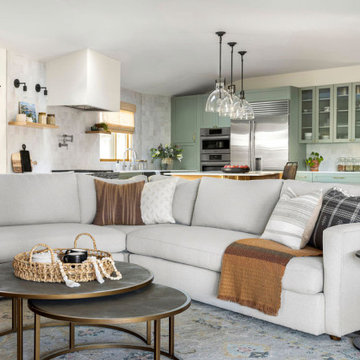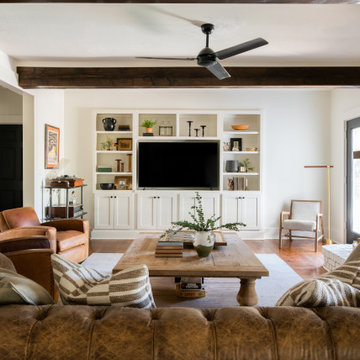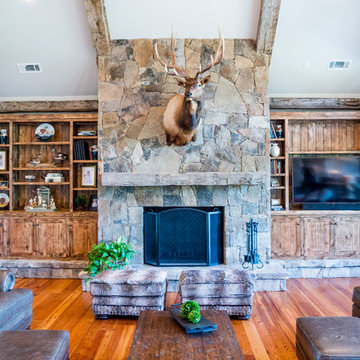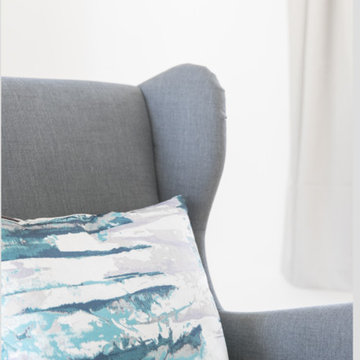広いカントリー風のリビング (据え置き型テレビ、白い壁) の写真
絞り込み:
資材コスト
並び替え:今日の人気順
写真 1〜20 枚目(全 127 枚)
1/5

Living Room - Open area great for entertaining and staying in with the family.
ソルトレイクシティにある広いカントリー風のおしゃれなリビング (白い壁、濃色無垢フローリング、標準型暖炉、積石の暖炉まわり、据え置き型テレビ、茶色い床、三角天井) の写真
ソルトレイクシティにある広いカントリー風のおしゃれなリビング (白い壁、濃色無垢フローリング、標準型暖炉、積石の暖炉まわり、据え置き型テレビ、茶色い床、三角天井) の写真
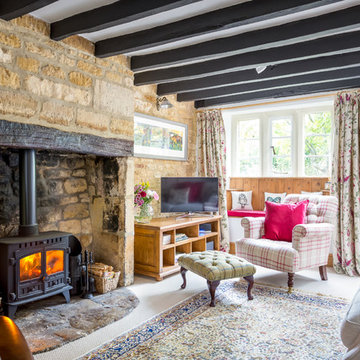
Oliver Grahame Photography - shot for Character Cottages.
This is a 2 bedroom cottage to rent in Blockley that sleeps 4.
For more info see - www.character-cottages.co.uk/all-properties/cotswolds-all/primrose-cottage-blockley
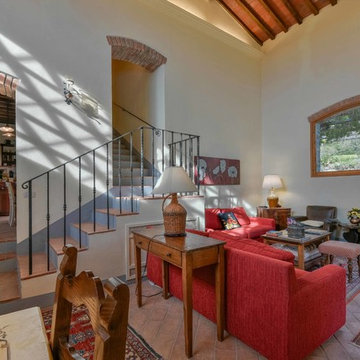
Soaring ceilings in this stable converted to a living space at Podere Erica in Chianti
フィレンツェにある高級な広いカントリー風のおしゃれなLDK (白い壁、テラコッタタイルの床、コーナー設置型暖炉、木材の暖炉まわり、据え置き型テレビ) の写真
フィレンツェにある高級な広いカントリー風のおしゃれなLDK (白い壁、テラコッタタイルの床、コーナー設置型暖炉、木材の暖炉まわり、据え置き型テレビ) の写真
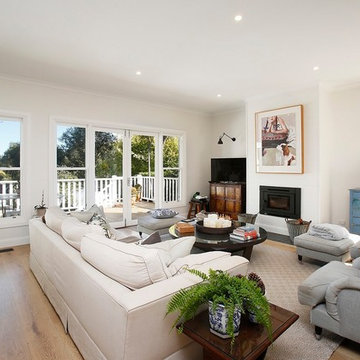
Jamie Cleary
ウーロンゴンにある広いカントリー風のおしゃれなLDK (白い壁、淡色無垢フローリング、標準型暖炉、漆喰の暖炉まわり、据え置き型テレビ、茶色い床) の写真
ウーロンゴンにある広いカントリー風のおしゃれなLDK (白い壁、淡色無垢フローリング、標準型暖炉、漆喰の暖炉まわり、据え置き型テレビ、茶色い床) の写真
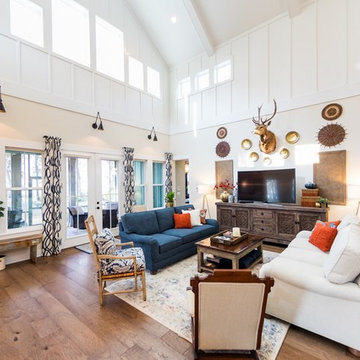
This river front farmhouse is located on the St. Johns River in St. Augustine Florida. The two-toned exterior color palette invites you inside to see the warm, vibrant colors that complement the rustic farmhouse design. This 4 bedroom, 3 1/2 bath home features a two story plan with a downstairs master suite. Rustic wood floors, porcelain brick tiles and board & batten trim work are just a few the details that are featured in this home. The kitchen features Thermador appliances, two cabinet finishes and Zodiac countertops. A true "farmhouse" lovers delight!
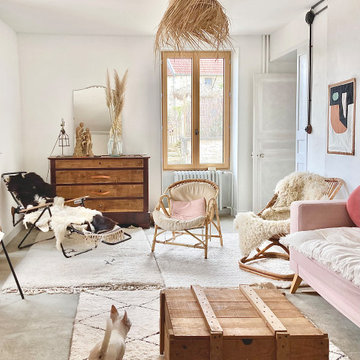
Février 2021 : à l'achat la maison est inhabitée depuis 20 ans, la dernière fille en vie du couple qui vivait là est trop fatiguée pour continuer à l’entretenir, elle veut vendre à des gens qui sont vraiment amoureux du lieu parce qu’elle y a passé toute son enfance et que ses parents y ont vécu si heureux… la maison vaut une bouchée de pain, mais elle est dans son jus, il faut tout refaire. Elle est très encombrée mais totalement saine. Il faudra refaire l’électricité c’est sûr, les fenêtres aussi. Il est entendu avec les vendeurs que tout reste, meubles, vaisselle, tout. Car il y a là beaucoup à jeter mais aussi des trésors dont on va faire des merveilles...
3 ans plus tard, beaucoup d’huile de coude et de réflexions pour customiser les meubles existants, les compléter avec peu de moyens, apporter de la lumière et de la douceur, désencombrer sans manquer de rien… voilà le résultat.
Et on s’y sent extraordinairement bien, dans cette délicieuse maison de campagne.
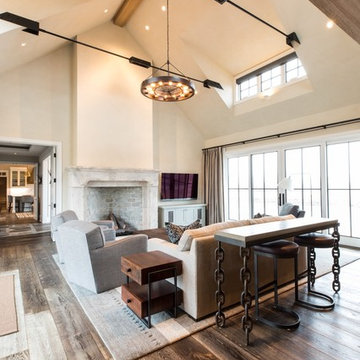
This gracious entertaining space is a wing separate from family spaces. It has large patio doors to the farm and the courtyard letting light in from every angle.
Photos by Katie Basil Photography
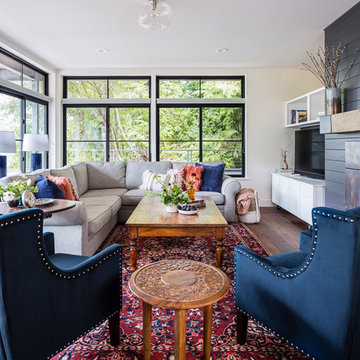
Set within one of Mercer Island’s many embankments is an RW Anderson Homes new build that is breathtaking. Our clients set their eyes on this property and saw the potential despite the overgrown landscape, steep and narrow gravel driveway, and the small 1950’s era home. To not forget the true roots of this property, you’ll find some of the wood salvaged from the original home incorporated into this dreamy modern farmhouse.
Building this beauty went through many trials and tribulations, no doubt. From breaking ground in the middle of winter to delays out of our control, it seemed like there was no end in sight at times. But when this project finally came to fruition - boy, was it worth it!
The design of this home was based on a lot of input from our clients - a busy family of five with a vision for their dream house. Hardwoods throughout, familiar paint colors from their old home, marble countertops, and an open concept floor plan were among some of the things on their shortlist. Three stories, four bedrooms, four bathrooms, one large laundry room, a mudroom, office, entryway, and an expansive great room make up this magnificent residence. No detail went unnoticed, from the custom deck railing to the elements making up the fireplace surround. It was a joy to work on this project and let our creative minds run a little wild!
---
Project designed by interior design studio Kimberlee Marie Interiors. They serve the Seattle metro area including Seattle, Bellevue, Kirkland, Medina, Clyde Hill, and Hunts Point.
For more about Kimberlee Marie Interiors, see here: https://www.kimberleemarie.com/
To learn more about this project, see here
http://www.kimberleemarie.com/mercerislandmodernfarmhouse
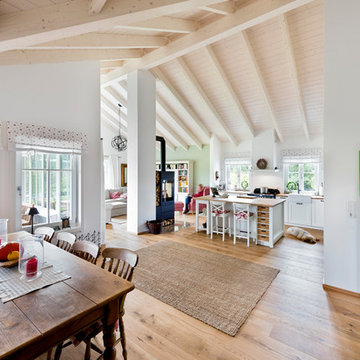
sebastian kolm architekturfotografie
ニュルンベルクにある広いカントリー風のおしゃれなLDK (白い壁、淡色無垢フローリング、薪ストーブ、金属の暖炉まわり、据え置き型テレビ、茶色い床) の写真
ニュルンベルクにある広いカントリー風のおしゃれなLDK (白い壁、淡色無垢フローリング、薪ストーブ、金属の暖炉まわり、据え置き型テレビ、茶色い床) の写真
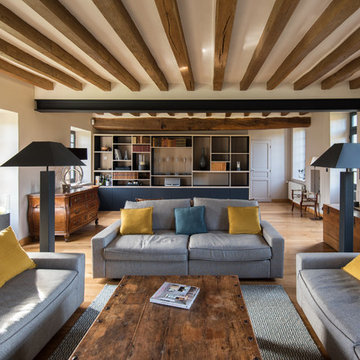
Victor Grandgeorges
パリにある高級な広いカントリー風のおしゃれな独立型リビング (ライブラリー、白い壁、淡色無垢フローリング、標準型暖炉、石材の暖炉まわり、据え置き型テレビ、茶色い床) の写真
パリにある高級な広いカントリー風のおしゃれな独立型リビング (ライブラリー、白い壁、淡色無垢フローリング、標準型暖炉、石材の暖炉まわり、据え置き型テレビ、茶色い床) の写真
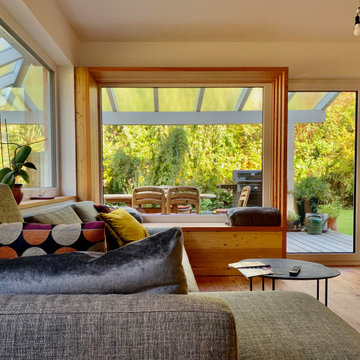
Durch den Rückbau der alten Heizköper und das Umstellen auf eine flächendeckende neue Fußbodenheizung schaffte die Möglichkeit ein Sitzfenster zu schaffen.
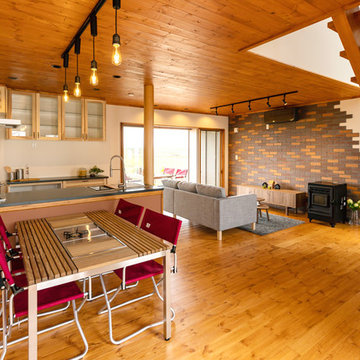
床と天井は無垢材を使い、レンガのアクセント壁で温かみのあるリビング
他の地域にある高級な広いカントリー風のおしゃれなLDK (白い壁、無垢フローリング、茶色い床、据え置き型テレビ、壁紙) の写真
他の地域にある高級な広いカントリー風のおしゃれなLDK (白い壁、無垢フローリング、茶色い床、据え置き型テレビ、壁紙) の写真
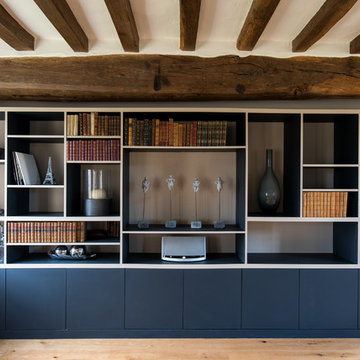
Victor Grandgeorges
パリにある高級な広いカントリー風のおしゃれな独立型リビング (ライブラリー、白い壁、淡色無垢フローリング、標準型暖炉、石材の暖炉まわり、据え置き型テレビ、茶色い床) の写真
パリにある高級な広いカントリー風のおしゃれな独立型リビング (ライブラリー、白い壁、淡色無垢フローリング、標準型暖炉、石材の暖炉まわり、据え置き型テレビ、茶色い床) の写真
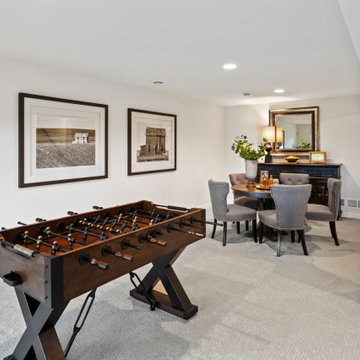
St. Charles Sport Model - Tradition Collection
Pricing, floorplans, virtual tours, community information & more at https://www.robertthomashomes.com/
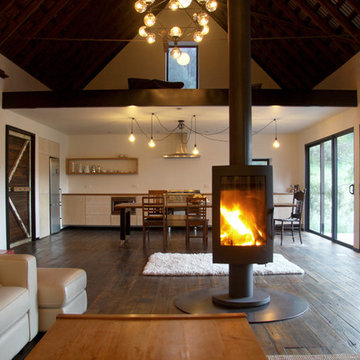
Great big old shed turned into self-contained guest accommodation in the Huon Valley, Tasmania.
All photographs by Perversi-Brooks Architects.
ホバートにあるお手頃価格の広いカントリー風のおしゃれなLDK (白い壁、濃色無垢フローリング、薪ストーブ、据え置き型テレビ、茶色い床) の写真
ホバートにあるお手頃価格の広いカントリー風のおしゃれなLDK (白い壁、濃色無垢フローリング、薪ストーブ、据え置き型テレビ、茶色い床) の写真
広いカントリー風のリビング (据え置き型テレビ、白い壁) の写真
1
