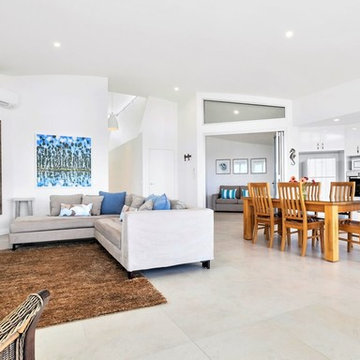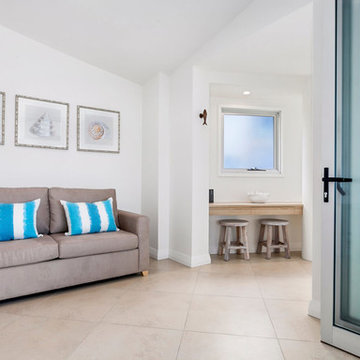広いビーチスタイルのリビング (据え置き型テレビ、白い壁) の写真
絞り込み:
資材コスト
並び替え:今日の人気順
写真 81〜100 枚目(全 144 枚)
1/5
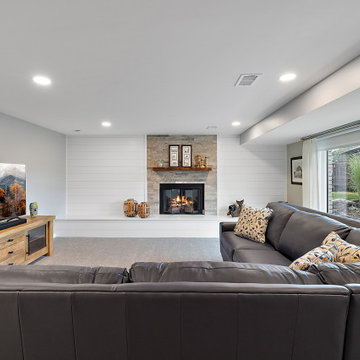
Cabinetry: Showplace Framed
Style: Sonoma w/ Matching Five Piece Drawer Headers
Finish: Laundry in Simpli Gray
Countertops & Fireplace Mantel: (Solid Surfaces Unlimited) Elgin Quartz
Plumbing: (Progressive Plumbing) Laundry - Blanco Precis Super/Liven/Precis 21” in Concrete; Delta Mateo Pull-Down faucet in Stainless
Hardware: (Top Knobs) Ellis Cabinetry & Appliance Pulls in Brushed Satin Nickel
Tile: (Beaver Tile) Laundry Splash – Robins Egg 3” x 12” Glossy; Fireplace – 2” x 12” Island Stone Craftline Strip Cladding in Volcano Gray (Genesee Tile) Laundry and Stair Walk Off Floor – 12” x 24” Matrix Bright;
Flooring: (Krauseneck) Living Room Bound Rugs, Stair Runners, and Family Room Carpeting – Cedarbrook Seacliff
Drapery/Electric Roller Shades/Cushion – Mariella’s Custom Drapery
Interior Design/Furniture, Lighting & Fixture Selection: Devon Moore
Cabinetry Designer: Devon Moore
Contractor: Stonik Services
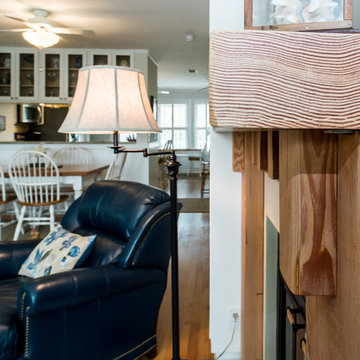
Ashley Smith, Charleston Realty Pics
チャールストンにある広いビーチスタイルのおしゃれなLDK (白い壁、無垢フローリング、標準型暖炉、木材の暖炉まわり、据え置き型テレビ) の写真
チャールストンにある広いビーチスタイルのおしゃれなLDK (白い壁、無垢フローリング、標準型暖炉、木材の暖炉まわり、据え置き型テレビ) の写真
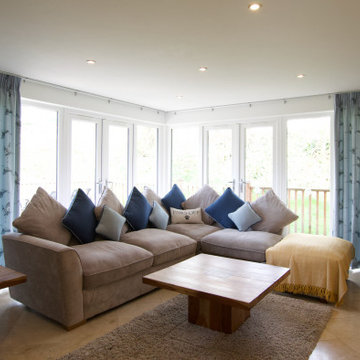
Living area in an open plan, coastal themed holiday villa.
コーンウォールにあるラグジュアリーな広いビーチスタイルのおしゃれなLDK (白い壁、セラミックタイルの床、据え置き型テレビ、ベージュの床) の写真
コーンウォールにあるラグジュアリーな広いビーチスタイルのおしゃれなLDK (白い壁、セラミックタイルの床、据え置き型テレビ、ベージュの床) の写真
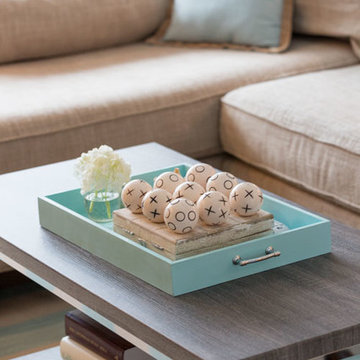
The entryway, living room, kitchen and dining room have a large open-concept floor plan that is ideal for entertaining. The white walls brighten up the space, while the tongue and groove details and blue painted ceiling create a soothing and intimate environment.
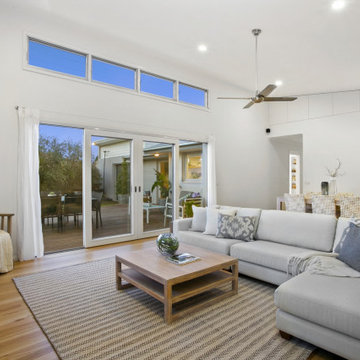
Open plan living and dining room with high ceilings and hidden storage.
ジーロングにあるお手頃価格の広いビーチスタイルのおしゃれなLDK (白い壁、淡色無垢フローリング、据え置き型テレビ) の写真
ジーロングにあるお手頃価格の広いビーチスタイルのおしゃれなLDK (白い壁、淡色無垢フローリング、据え置き型テレビ) の写真
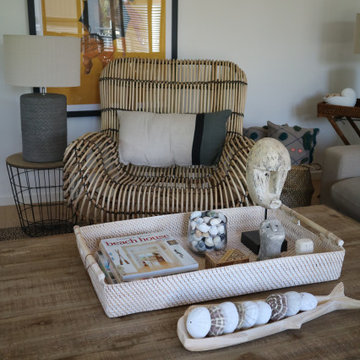
Living Room including large overscaled rattan chairs, low trestle coffee table, large lamps and coastal accessories.
他の地域にある低価格の広いビーチスタイルのおしゃれな独立型リビング (白い壁、淡色無垢フローリング、薪ストーブ、据え置き型テレビ、ベージュの床) の写真
他の地域にある低価格の広いビーチスタイルのおしゃれな独立型リビング (白い壁、淡色無垢フローリング、薪ストーブ、据え置き型テレビ、ベージュの床) の写真
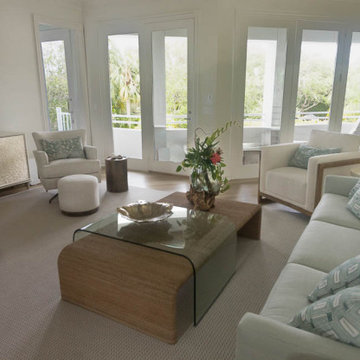
Although large, this open floor plan provided many unique challenges. With only one wall in a room with many angles and traffic pathways to seven other areas our work was cut out for us. Problems solved! In the end a beautiful, casual, comfortable conversational space was delivered with a coastal contemporary sophistication.
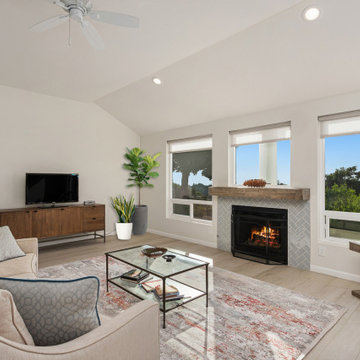
The living room brings in new elements while tying in family heirlooms. With a new tiled fireplace and a faux wood beam mantel. Along with simple elegant furniture to brighten up the corners. We added a silk rug that brings in all the colors from the outside along with a custom curved sofa to enhance the room. All of the homes condo was removed and we added in the custom wide plank tile flooring. The second phase is to come that will incorporated layered window treatments, plants, and other designed elements.
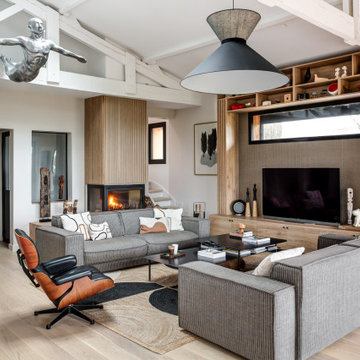
Donner du volume au salon en récupérant les poutres apparentes et la hauteur sous plafond.
Ouvrir la pièce de vie sur l’extérieur avec la grande baie vitrée repliable de 5m et la baie d’angle offrant une vue spectaculaire pour faire entrer l’extérieur à l’intérieur.
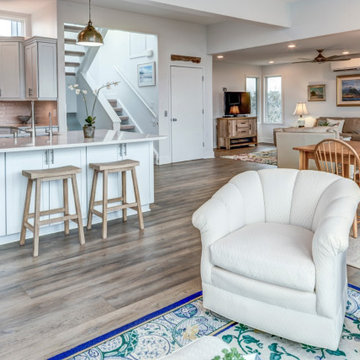
Cotton Patch Hills Renovation in Bethany Beach DE - Great Room with Kitchen Island
他の地域にある高級な広いビーチスタイルのおしゃれなLDK (白い壁、濃色無垢フローリング、据え置き型テレビ) の写真
他の地域にある高級な広いビーチスタイルのおしゃれなLDK (白い壁、濃色無垢フローリング、据え置き型テレビ) の写真
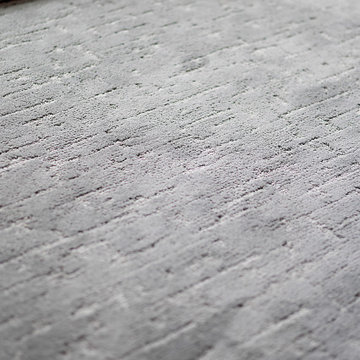
Cabinetry: Showplace Framed
Style: Sonoma w/ Matching Five Piece Drawer Headers
Finish: Laundry in Simpli Gray
Countertops & Fireplace Mantel: (Solid Surfaces Unlimited) Elgin Quartz
Plumbing: (Progressive Plumbing) Laundry - Blanco Precis Super/Liven/Precis 21” in Concrete; Delta Mateo Pull-Down faucet in Stainless
Hardware: (Top Knobs) Ellis Cabinetry & Appliance Pulls in Brushed Satin Nickel
Tile: (Beaver Tile) Laundry Splash – Robins Egg 3” x 12” Glossy; Fireplace – 2” x 12” Island Stone Craftline Strip Cladding in Volcano Gray (Genesee Tile) Laundry and Stair Walk Off Floor – 12” x 24” Matrix Bright;
Flooring: (Krauseneck) Living Room Bound Rugs, Stair Runners, and Family Room Carpeting – Cedarbrook Seacliff
Drapery/Electric Roller Shades/Cushion – Mariella’s Custom Drapery
Interior Design/Furniture, Lighting & Fixture Selection: Devon Moore
Cabinetry Designer: Devon Moore
Contractor: Stonik Services
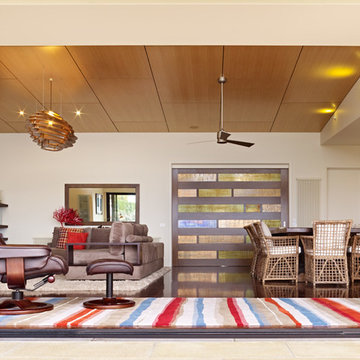
Photographer: Rhiannon Slatter Photography
By connecting the living, dining and kitchen directly to the outdoor living the owners can make the most of coastal living year round.
The open plan living is separated from the the private areas and bedrooms by a bespoke sliding door made of stained glass and reclaimed timber.
A neutral colour palette compliments the timber ceiling and floors, and natural stone fire place.
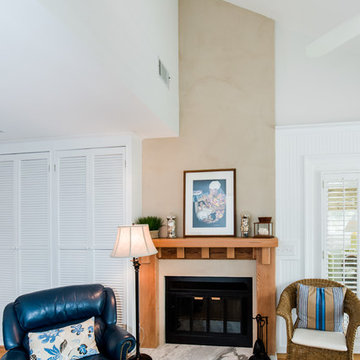
Ashley Smith, Charleston Realty Pics
チャールストンにある広いビーチスタイルのおしゃれなLDK (白い壁、無垢フローリング、標準型暖炉、木材の暖炉まわり、据え置き型テレビ) の写真
チャールストンにある広いビーチスタイルのおしゃれなLDK (白い壁、無垢フローリング、標準型暖炉、木材の暖炉まわり、据え置き型テレビ) の写真
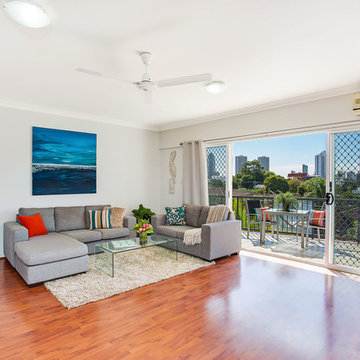
Large living area with small balcony. Open 2 View Robina-Varsity
ゴールドコーストにあるお手頃価格の広いビーチスタイルのおしゃれなLDK (白い壁、ラミネートの床、据え置き型テレビ、茶色い床) の写真
ゴールドコーストにあるお手頃価格の広いビーチスタイルのおしゃれなLDK (白い壁、ラミネートの床、据え置き型テレビ、茶色い床) の写真
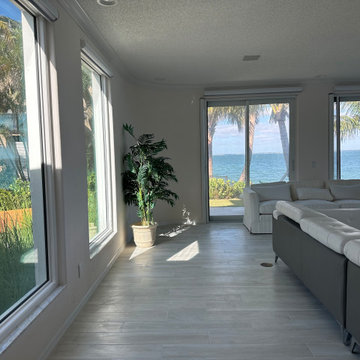
Welcome to Longboat Key! This marks our client's second collaboration with us for their flooring needs. They sought a replacement for all the old tile downstairs and upstairs. Opting for the popular Reserve line in the color Talc, it seamlessly blends with the breathtaking ocean views. The LGK team successfully installed approximately 4,000 square feet of flooring. Stay tuned as we're also working on replacing their staircase!
Ready for your flooring adventure? Reach out to us at 941-587-3804 or book an appointment online at LGKramerFlooring.com
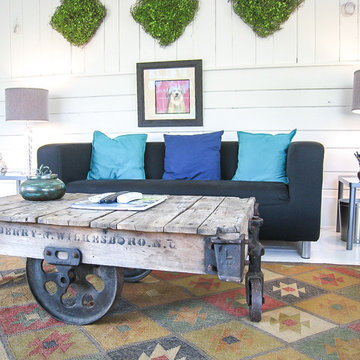
チャールストンにあるラグジュアリーな広いビーチスタイルのおしゃれな独立型リビング (白い壁、塗装フローリング、暖炉なし、据え置き型テレビ、白い床) の写真
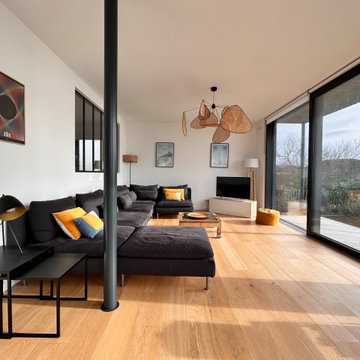
Choix du mobilier, des luminaires et des objets déco pour une maison d'architecte neuve, destinée à la location saisonnière.
他の地域にあるお手頃価格の広いビーチスタイルのおしゃれなLDK (白い壁、淡色無垢フローリング、据え置き型テレビ、ベージュの床、黒いソファ) の写真
他の地域にあるお手頃価格の広いビーチスタイルのおしゃれなLDK (白い壁、淡色無垢フローリング、据え置き型テレビ、ベージュの床、黒いソファ) の写真
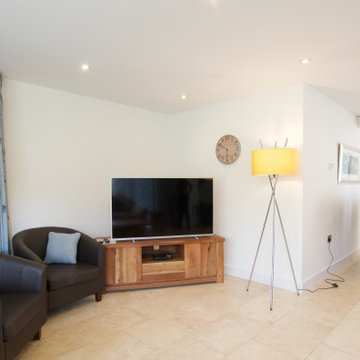
Ppen plan, coastal themed holiday villa.
コーンウォールにあるラグジュアリーな広いビーチスタイルのおしゃれなLDK (白い壁、セラミックタイルの床、据え置き型テレビ、ベージュの床) の写真
コーンウォールにあるラグジュアリーな広いビーチスタイルのおしゃれなLDK (白い壁、セラミックタイルの床、据え置き型テレビ、ベージュの床) の写真
広いビーチスタイルのリビング (据え置き型テレビ、白い壁) の写真
5
