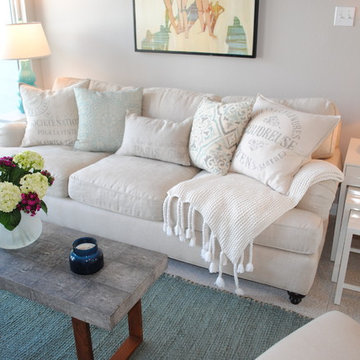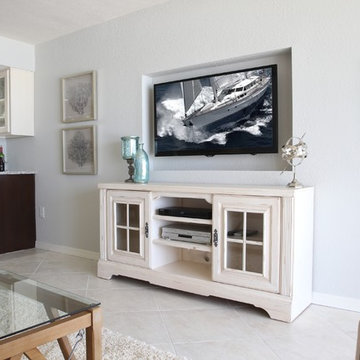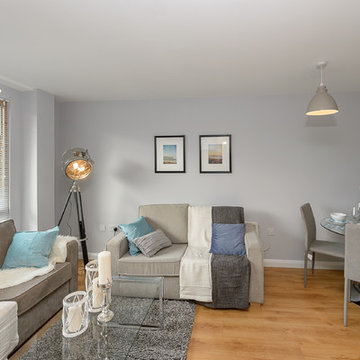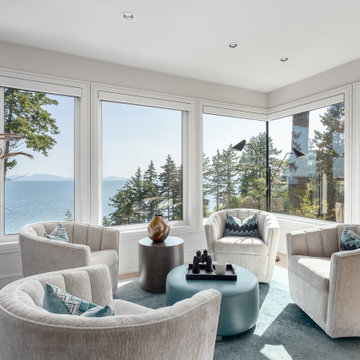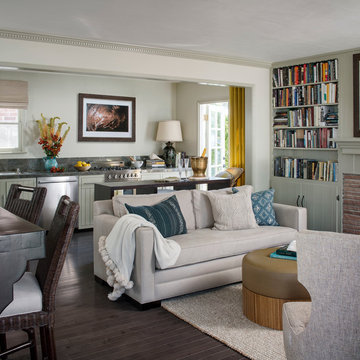小さなビーチスタイルのリビング (グレーの壁、オレンジの壁) の写真
絞り込み:
資材コスト
並び替え:今日の人気順
写真 1〜20 枚目(全 164 枚)
1/5
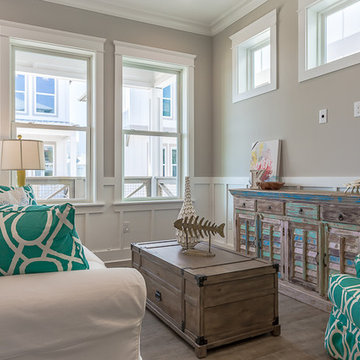
Shawn Seals, Fovea 360, LLC
マイアミにあるお手頃価格の小さなビーチスタイルのおしゃれなLDK (グレーの壁、クッションフロア) の写真
マイアミにあるお手頃価格の小さなビーチスタイルのおしゃれなLDK (グレーの壁、クッションフロア) の写真
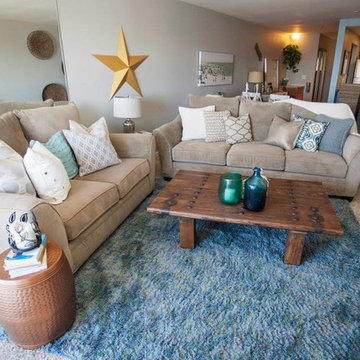
Our client rents a condo in an awesome location on Mission Bay in San Diego. We wanted to play up the watery hues of her view while staying within her limits as a renter. We painted the space, replaced the interior doors (with landlords permission) and brought in additional furniture and accessories to reflect our client's blend of sophistication and beach charm.
Not wanting to invest in new couches, we rearranged the furniture layout to create a more conversational space. Limited by rental restrictions, we added accessories, a fireplace shelf and beach inspired art throughout the open great room.
Shannon Bailey - Lil Bird Photography
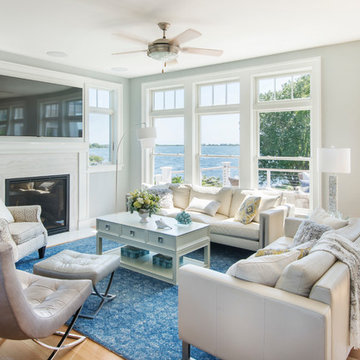
Green Hill Project
Photo Credit : Nat Rea
プロビデンスにあるラグジュアリーな小さなビーチスタイルのおしゃれなLDK (グレーの壁、淡色無垢フローリング、標準型暖炉、石材の暖炉まわり、壁掛け型テレビ) の写真
プロビデンスにあるラグジュアリーな小さなビーチスタイルのおしゃれなLDK (グレーの壁、淡色無垢フローリング、標準型暖炉、石材の暖炉まわり、壁掛け型テレビ) の写真
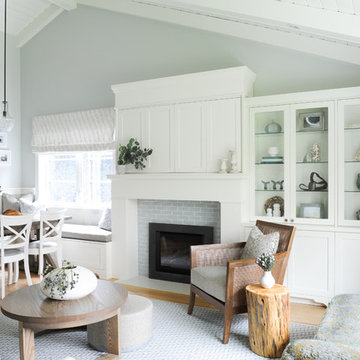
This tiny home is located on a treelined street in the Kitsilano neighborhood of Vancouver. We helped our client create a living and dining space with a beach vibe in this small front room that comfortably accommodates their growing family of four. The starting point for the decor was the client's treasured antique chaise (positioned under the large window) and the scheme grew from there. We employed a few important space saving techniques in this room... One is building seating into a corner that doubles as storage, the other is tucking a footstool, which can double as an extra seat, under the custom wood coffee table. The TV is carefully concealed in the custom millwork above the fireplace. Finally, we personalized this space by designing a family gallery wall that combines family photos and shadow boxes of treasured keepsakes. Interior Decorating by Lori Steeves of Simply Home Decorating. Photos by Tracey Ayton Photography

This cozy lake cottage skillfully incorporates a number of features that would normally be restricted to a larger home design. A glance of the exterior reveals a simple story and a half gable running the length of the home, enveloping the majority of the interior spaces. To the rear, a pair of gables with copper roofing flanks a covered dining area that connects to a screened porch. Inside, a linear foyer reveals a generous staircase with cascading landing. Further back, a centrally placed kitchen is connected to all of the other main level entertaining spaces through expansive cased openings. A private study serves as the perfect buffer between the homes master suite and living room. Despite its small footprint, the master suite manages to incorporate several closets, built-ins, and adjacent master bath complete with a soaker tub flanked by separate enclosures for shower and water closet. Upstairs, a generous double vanity bathroom is shared by a bunkroom, exercise space, and private bedroom. The bunkroom is configured to provide sleeping accommodations for up to 4 people. The rear facing exercise has great views of the rear yard through a set of windows that overlook the copper roof of the screened porch below.
Builder: DeVries & Onderlinde Builders
Interior Designer: Vision Interiors by Visbeen
Photographer: Ashley Avila Photography
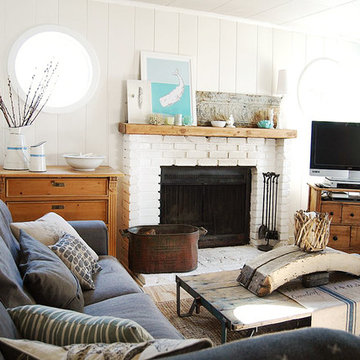
We painted all the knotty pine with Behr paint to brighten up the space. We added round windows on either side of the fireplace and replaced the large picture window with casings that could open so we could catch a breeze. Sofa, lamp and curtains from Ikea, mirror and lamp from home decor store, a few pillows from Etsy and craft fairs. The rest of the furnishings and accents are from antique fairs and antique stores in Cannon Beach, Portland and Europe.
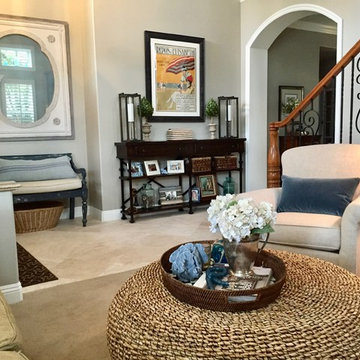
With a neutral color palette, texture adds visual interest. Note the baskets on the console and the raffia ottoman. Neutral does not mean boring!
ロサンゼルスにあるお手頃価格の小さなビーチスタイルのおしゃれなLDK (グレーの壁、トラバーチンの床、ベージュの床) の写真
ロサンゼルスにあるお手頃価格の小さなビーチスタイルのおしゃれなLDK (グレーの壁、トラバーチンの床、ベージュの床) の写真
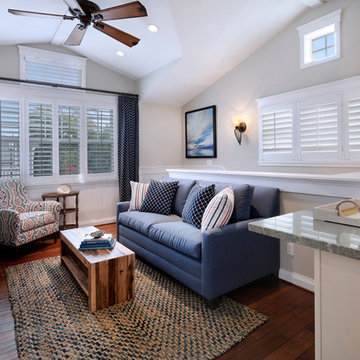
Last but not least this amazing home has a carriage house for the in-laws to have a bit of privacy...or a quiet escape for the homeowners when the kids get too crazy :)
#beachbungalow #sophisticatedcoastal #lilyscustomupholstery #drcsandiego #classichome #dashandalbert #theivyguild #carriagehouse #redwhiteandblue #jerikoegelphotography #coronadoisland
Jeri Koegel Photography
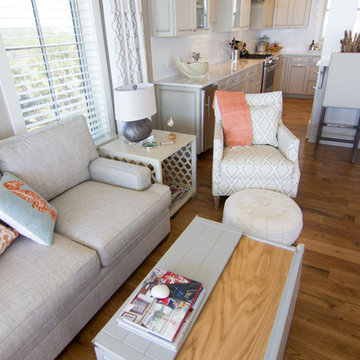
Meredith Russell of Paperwhite
アトランタにある小さなビーチスタイルのおしゃれなLDK (グレーの壁、無垢フローリング、暖炉なし) の写真
アトランタにある小さなビーチスタイルのおしゃれなLDK (グレーの壁、無垢フローリング、暖炉なし) の写真
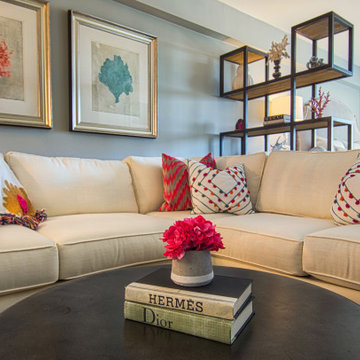
Studio apartment with the shelving doing dual purpose for shelving space and also creating a "wall" between the sleeping area and living area
オレンジカウンティにあるお手頃価格の小さなビーチスタイルのおしゃれなLDK (グレーの壁、カーペット敷き、埋込式メディアウォール、ベージュの床) の写真
オレンジカウンティにあるお手頃価格の小さなビーチスタイルのおしゃれなLDK (グレーの壁、カーペット敷き、埋込式メディアウォール、ベージュの床) の写真
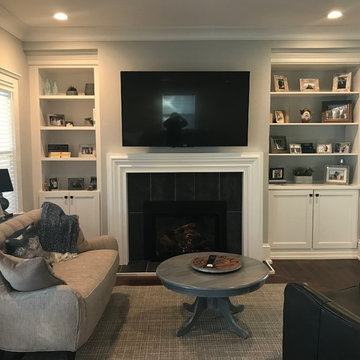
フィラデルフィアにあるお手頃価格の小さなビーチスタイルのおしゃれなリビング (グレーの壁、濃色無垢フローリング、標準型暖炉、タイルの暖炉まわり、壁掛け型テレビ) の写真
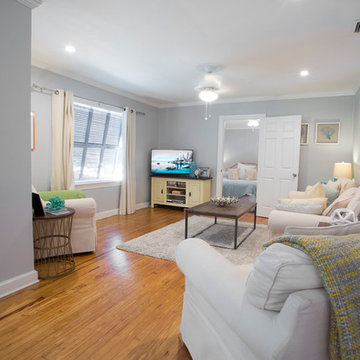
Devin Ford Photography
マイアミにあるお手頃価格の小さなビーチスタイルのおしゃれなリビング (グレーの壁、淡色無垢フローリング) の写真
マイアミにあるお手頃価格の小さなビーチスタイルのおしゃれなリビング (グレーの壁、淡色無垢フローリング) の写真

This compact beach cottage has breathtaking views of the Puget Sound. The cottage was completely gutted including the main support beams to allow for a more functional floor plan. From there the colors, materials and finishes were hand selected to enhance the setting and create a low-maintance high comfort second home for these clients.
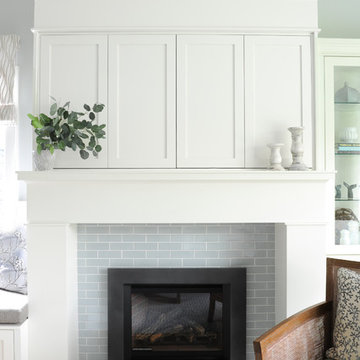
This tiny home is located on a treelined street in the Kitsilano neighborhood of Vancouver. We helped our client create a living and dining space with a beach vibe in this small front room that comfortably accommodates their growing family of four. The starting point for the decor was the client's treasured antique chaise (positioned under the large window) and the scheme grew from there. We employed a few important space saving techniques in this room... One is building seating into a corner that doubles as storage, the other is tucking a footstool, which can double as an extra seat, under the custom wood coffee table. The TV is carefully concealed in the custom millwork above the fireplace. Finally, we personalized this space by designing a family gallery wall that combines family photos and shadow boxes of treasured keepsakes. Interior Decorating by Lori Steeves of Simply Home Decorating. Photos by Tracey Ayton Photography
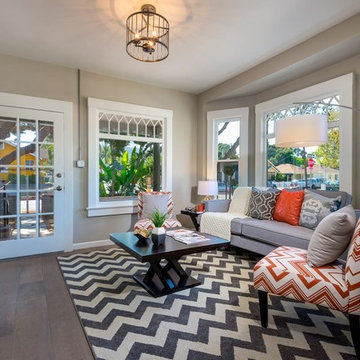
Living room off entry with bay windows hardwood oak floors and classic wood double hung windows.
サンタバーバラにあるお手頃価格の小さなビーチスタイルのおしゃれなLDK (グレーの壁、淡色無垢フローリング) の写真
サンタバーバラにあるお手頃価格の小さなビーチスタイルのおしゃれなLDK (グレーの壁、淡色無垢フローリング) の写真
小さなビーチスタイルのリビング (グレーの壁、オレンジの壁) の写真
1
