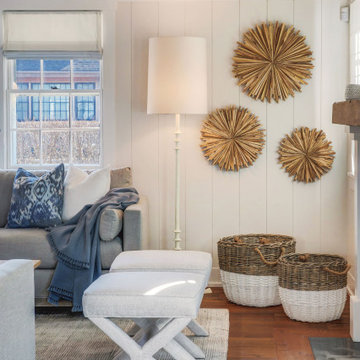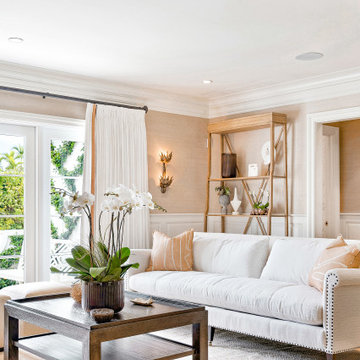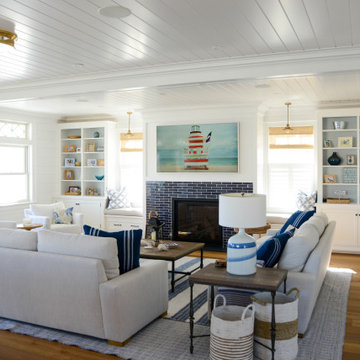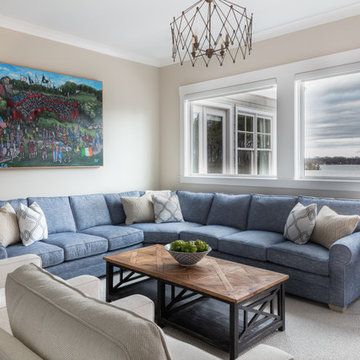ビーチスタイルのリビング (茶色い床、緑の床) の写真
絞り込み:
資材コスト
並び替え:今日の人気順
写真 1701〜1720 枚目(全 4,551 枚)
1/4
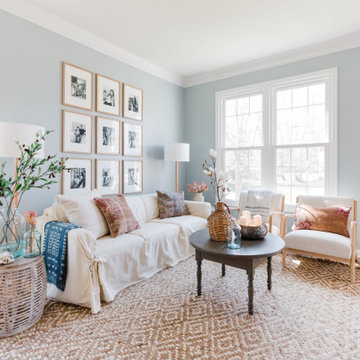
“Calming, coastal, kid-friendly… basically what you did at the Abundant Life Partners office,” was the direction that we received when starting out on the design of the Stoney Creek Project. Excited by this, we quickly began dreaming up ways in which we could transform their space. Like a lot of Americans, this sweet family of six had lived in their current space for several years but between work, kids and soccer practice, hadn’t gotten around to really turning their house into a home. The result was that their current space felt dated, uncomfortable and uninspiring. Coming to us, they were ready to make a change, wanting to create something that could be enjoyed by family and friends for years to come.
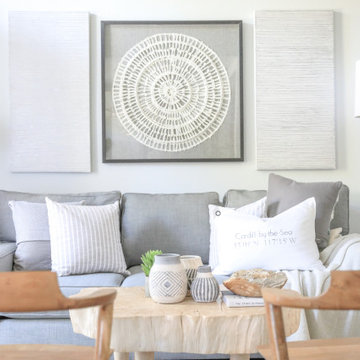
Calm and brimming with fresh beach style, this neutral Living Room invites you to get comfortable. The mission was to create an airy retreat near the ocean with that morning light feeling.
An incredible blonde Lychee Tree coffee table adds natural character to the bright space. We love to shop local makers, and found these sail cloth pillows printed with surrounding beach cities. Hand carved candles, a sparkling geode, and a little fringe ottoman adds a small touch of boho style. The perfect Southern California blend.
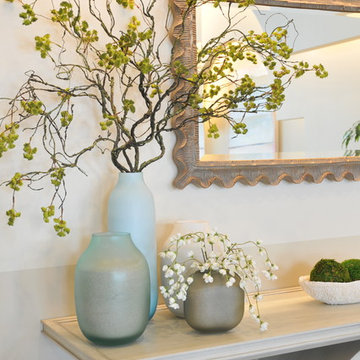
Photo Credit: Betsy Bassett
ボストンにあるお手頃価格の広いビーチスタイルのおしゃれなリビング (ベージュの壁、大理石の床、茶色い床、暖炉なし、テレビなし) の写真
ボストンにあるお手頃価格の広いビーチスタイルのおしゃれなリビング (ベージュの壁、大理石の床、茶色い床、暖炉なし、テレビなし) の写真
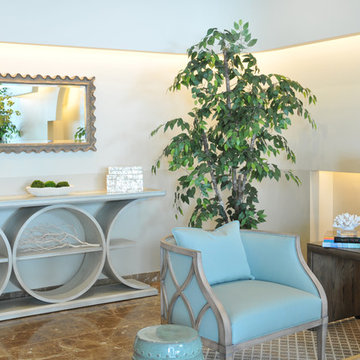
Photo Credit: Betsy Bassett
ボストンにあるお手頃価格の広いビーチスタイルのおしゃれなリビング (ベージュの壁、大理石の床、茶色い床、暖炉なし、テレビなし) の写真
ボストンにあるお手頃価格の広いビーチスタイルのおしゃれなリビング (ベージュの壁、大理石の床、茶色い床、暖炉なし、テレビなし) の写真
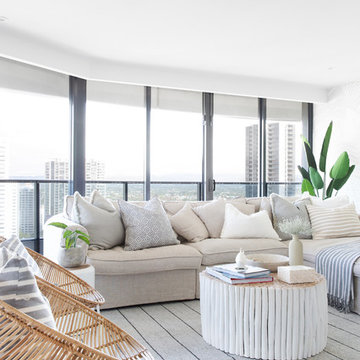
Interior Design by Donna Guyler Design
ゴールドコーストにある高級な巨大なビーチスタイルのおしゃれなLDK (白い壁、クッションフロア、壁掛け型テレビ、茶色い床) の写真
ゴールドコーストにある高級な巨大なビーチスタイルのおしゃれなLDK (白い壁、クッションフロア、壁掛け型テレビ、茶色い床) の写真
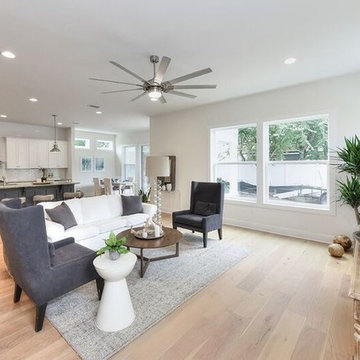
Kim Lindsey Photography
ジャクソンビルにある中くらいなビーチスタイルのおしゃれなリビング (白い壁、淡色無垢フローリング、暖炉なし、テレビなし、茶色い床) の写真
ジャクソンビルにある中くらいなビーチスタイルのおしゃれなリビング (白い壁、淡色無垢フローリング、暖炉なし、テレビなし、茶色い床) の写真
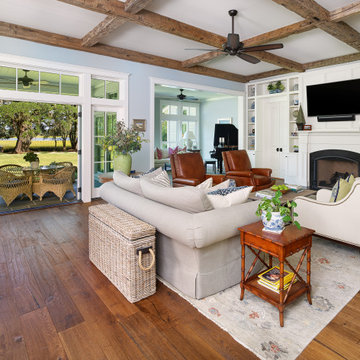
チャールストンにある広いビーチスタイルのおしゃれなLDK (ミュージックルーム、青い壁、無垢フローリング、標準型暖炉、石材の暖炉まわり、壁掛け型テレビ、茶色い床、表し梁、パネル壁) の写真
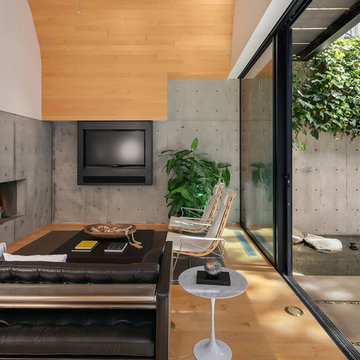
Seating Area in modern home with large sliding doors to the patio.
シアトルにある広いビーチスタイルのおしゃれなリビング (グレーの壁、横長型暖炉、コンクリートの暖炉まわり、埋込式メディアウォール、無垢フローリング、茶色い床) の写真
シアトルにある広いビーチスタイルのおしゃれなリビング (グレーの壁、横長型暖炉、コンクリートの暖炉まわり、埋込式メディアウォール、無垢フローリング、茶色い床) の写真
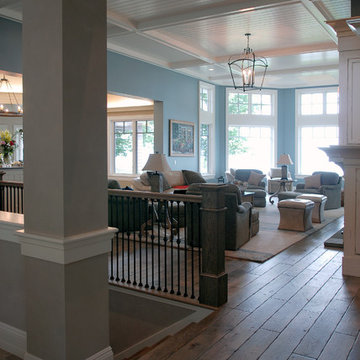
Comforting yet beautifully curated, soft colors and gently distressed wood work craft a welcoming kitchen. The coffered beadboard ceiling and gentle blue walls in the family room are just the right balance for the quarry stone fireplace, replete with surrounding built-in bookcases. 7” wide-plank Vintage French Oak Rustic Character Victorian Collection Tuscany edge hand scraped medium distressed in Stone Grey Satin Hardwax Oil. For more information please email us at: sales@signaturehardwoods.com
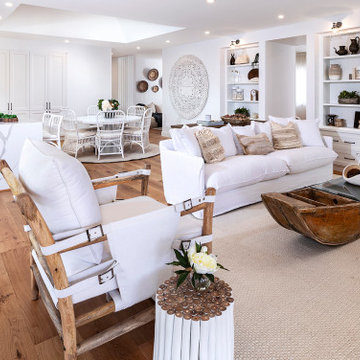
Open-plan living, dining and kitchen
他の地域にある広いビーチスタイルのおしゃれなLDK (白い壁、無垢フローリング、埋込式メディアウォール、茶色い床) の写真
他の地域にある広いビーチスタイルのおしゃれなLDK (白い壁、無垢フローリング、埋込式メディアウォール、茶色い床) の写真
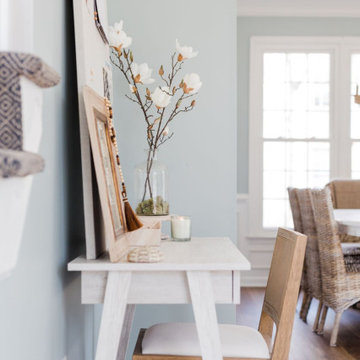
There are so many parts of this room that I love but honestly, the work-space ended up being one of my favorites! In a last minute decision, the day before install, we decided to lean this linen-covered bulletin board up against the wall in lieu of artwork. While we very could have well hung the bulletin board and it had looked good, something about leaning it gives it an artsy, relaxed vibe. By pinning some magazine clippings and what-not, we treated it more like a piece of art, minimizing the office vibe.
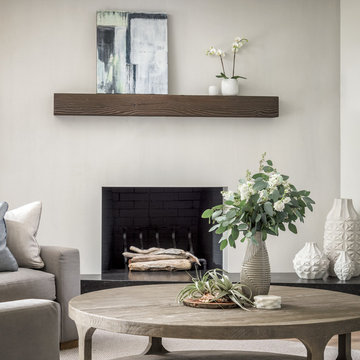
Modern kitchen design by Benning Design Construction. Photos by Matt Rosendahl at Premier Visuals.
サクラメントにあるお手頃価格の広いビーチスタイルのおしゃれなLDK (ベージュの壁、無垢フローリング、木材の暖炉まわり、茶色い床) の写真
サクラメントにあるお手頃価格の広いビーチスタイルのおしゃれなLDK (ベージュの壁、無垢フローリング、木材の暖炉まわり、茶色い床) の写真
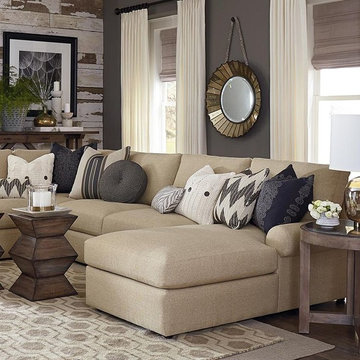
Corner Sofa with Throw Pillows - Beach Style - Rustic meets beach style - Modern wooden low table - Green Fabric - Made in the U.S.A.
Ferrufino Interiors

[Our Clients]
We were so excited to help these new homeowners re-envision their split-level diamond in the rough. There was so much potential in those walls, and we couldn’t wait to delve in and start transforming spaces. Our primary goal was to re-imagine the main level of the home and create an open flow between the space. So, we started by converting the existing single car garage into their living room (complete with a new fireplace) and opening up the kitchen to the rest of the level.
[Kitchen]
The original kitchen had been on the small side and cut-off from the rest of the home, but after we removed the coat closet, this kitchen opened up beautifully. Our plan was to create an open and light filled kitchen with a design that translated well to the other spaces in this home, and a layout that offered plenty of space for multiple cooks. We utilized clean white cabinets around the perimeter of the kitchen and popped the island with a spunky shade of blue. To add a real element of fun, we jazzed it up with the colorful escher tile at the backsplash and brought in accents of brass in the hardware and light fixtures to tie it all together. Through out this home we brought in warm wood accents and the kitchen was no exception, with its custom floating shelves and graceful waterfall butcher block counter at the island.
[Dining Room]
The dining room had once been the home’s living room, but we had other plans in mind. With its dramatic vaulted ceiling and new custom steel railing, this room was just screaming for a dramatic light fixture and a large table to welcome one-and-all.
[Living Room]
We converted the original garage into a lovely little living room with a cozy fireplace. There is plenty of new storage in this space (that ties in with the kitchen finishes), but the real gem is the reading nook with two of the most comfortable armchairs you’ve ever sat in.
[Master Suite]
This home didn’t originally have a master suite, so we decided to convert one of the bedrooms and create a charming suite that you’d never want to leave. The master bathroom aesthetic quickly became all about the textures. With a sultry black hex on the floor and a dimensional geometric tile on the walls we set the stage for a calm space. The warm walnut vanity and touches of brass cozy up the space and relate with the feel of the rest of the home. We continued the warm wood touches into the master bedroom, but went for a rich accent wall that elevated the sophistication level and sets this space apart.
[Hall Bathroom]
The floor tile in this bathroom still makes our hearts skip a beat. We designed the rest of the space to be a clean and bright white, and really let the lovely blue of the floor tile pop. The walnut vanity cabinet (complete with hairpin legs) adds a lovely level of warmth to this bathroom, and the black and brass accents add the sophisticated touch we were looking for.
[Office]
We loved the original built-ins in this space, and knew they needed to always be a part of this house, but these 60-year-old beauties definitely needed a little help. We cleaned up the cabinets and brass hardware, switched out the formica counter for a new quartz top, and painted wall a cheery accent color to liven it up a bit. And voila! We have an office that is the envy of the neighborhood.
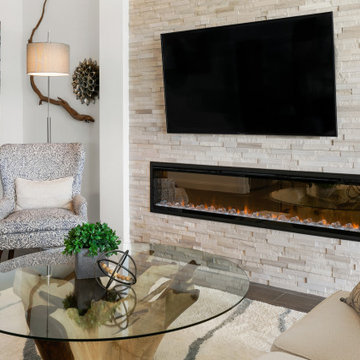
ジャクソンビルにある中くらいなビーチスタイルのおしゃれなリビング (白い壁、無垢フローリング、吊り下げ式暖炉、石材の暖炉まわり、壁掛け型テレビ、茶色い床) の写真
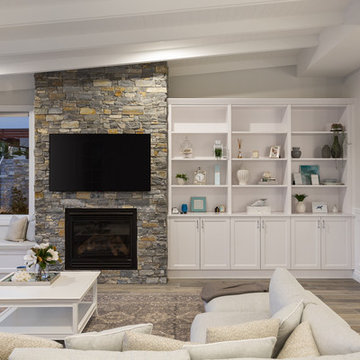
Jamie Auld Photography
ゴールドコーストにある広いビーチスタイルのおしゃれなLDK (グレーの壁、無垢フローリング、標準型暖炉、石材の暖炉まわり、壁掛け型テレビ、茶色い床) の写真
ゴールドコーストにある広いビーチスタイルのおしゃれなLDK (グレーの壁、無垢フローリング、標準型暖炉、石材の暖炉まわり、壁掛け型テレビ、茶色い床) の写真
ビーチスタイルのリビング (茶色い床、緑の床) の写真
86
