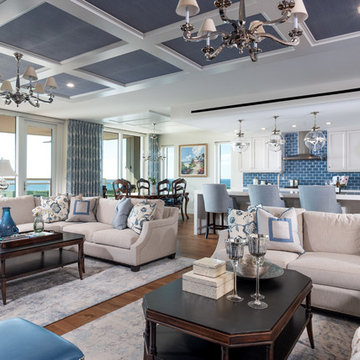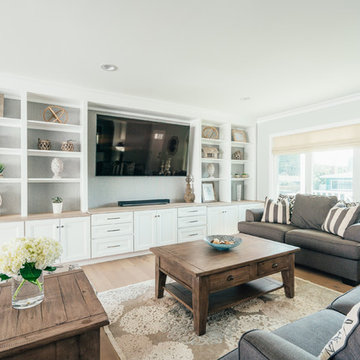ビーチスタイルのリビング (無垢フローリング、合板フローリング、茶色い床、埋込式メディアウォール) の写真
絞り込み:
資材コスト
並び替え:今日の人気順
写真 1〜20 枚目(全 124 枚)
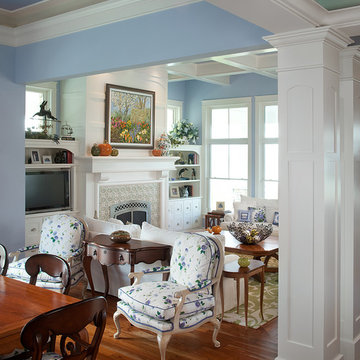
This beautiful, three-story, updated shingle-style cottage is perched atop a bluff on the shores of Lake Michigan, and was designed to make the most of its towering vistas. The proportions of the home are made even more pleasing by the combination of stone, shingles and metal roofing. Deep balconies and wrap-around porches emphasize outdoor living, white tapered columns, an arched dormer, and stone porticos give the cottage nautical quaintness, tastefully balancing the grandeur of the design.
The interior space is dominated by vast panoramas of the water below. High ceilings are found throughout, giving the home an airy ambiance, while enabling large windows to display the natural beauty of the lakeshore. The open floor plan allows living areas to act as one sizeable space, convenient for entertaining. The diagonally situated kitchen is adjacent to a sunroom, dining area and sitting room. Dining and lounging areas can be found on the spacious deck, along with an outdoor fireplace. The main floor master suite includes a sitting area, vaulted ceiling, a private bath, balcony access, and a walk-through closet with a back entrance to the home’s laundry. A private study area at the front of the house is lined with built-in bookshelves and entertainment cabinets, creating a small haven for homeowners.
The upper level boasts four guest or children’s bedrooms, two with their own private bathrooms. Also upstairs is a built-in office space, loft sitting area, ample storage space, and access to a third floor deck. The walkout lower level was designed for entertainment. Billiards, a bar, sitting areas, screened-in and covered porches make large groups easy to handle. Also downstairs is an exercise room, a large full bath, and access to an outdoor shower for beach-goers.
Photographer: Bill Hebert
Builder: David C. Bos Homes
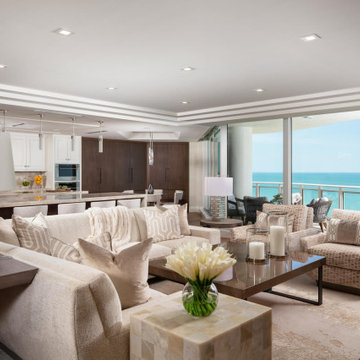
Our neutral pallet living room is all bout the layers of texture and contrasting materials like the stained wood console and custom Armani bronze coffee table.
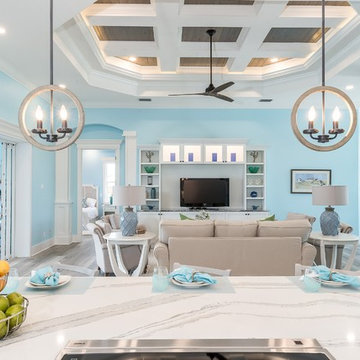
Custom Entertainment Center
タンパにあるラグジュアリーな広いビーチスタイルのおしゃれなリビング (ライブラリー、青い壁、無垢フローリング、埋込式メディアウォール、茶色い床) の写真
タンパにあるラグジュアリーな広いビーチスタイルのおしゃれなリビング (ライブラリー、青い壁、無垢フローリング、埋込式メディアウォール、茶色い床) の写真
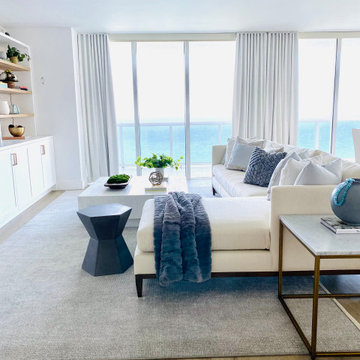
Modern Coastal Living Room Design
マイアミにあるラグジュアリーな中くらいなビーチスタイルのおしゃれなリビング (白い壁、無垢フローリング、埋込式メディアウォール、茶色い床、全タイプの天井の仕上げ、全タイプの壁の仕上げ) の写真
マイアミにあるラグジュアリーな中くらいなビーチスタイルのおしゃれなリビング (白い壁、無垢フローリング、埋込式メディアウォール、茶色い床、全タイプの天井の仕上げ、全タイプの壁の仕上げ) の写真
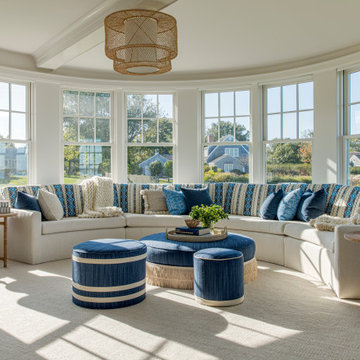
TEAM
Architect: LDa Architecture & Interiors
Interior Design: Kennerknecht Design Group
Builder: JJ Delaney, Inc.
Landscape Architect: Horiuchi Solien Landscape Architects
Photographer: Sean Litchfield Photography
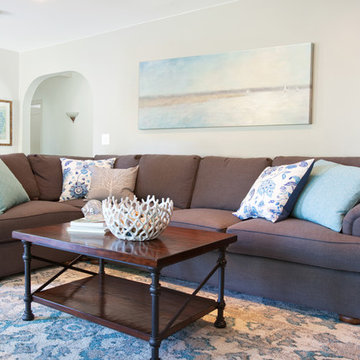
オレンジカウンティにあるお手頃価格の中くらいなビーチスタイルのおしゃれな独立型リビング (グレーの壁、無垢フローリング、暖炉なし、埋込式メディアウォール、茶色い床) の写真
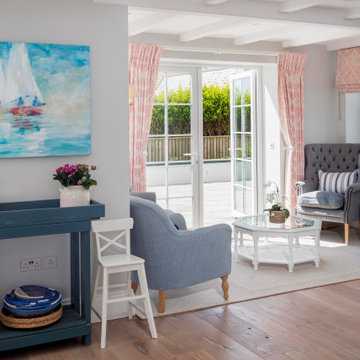
デヴォンにある高級な広いビーチスタイルのおしゃれなリビング (グレーの壁、無垢フローリング、標準型暖炉、石材の暖炉まわり、埋込式メディアウォール、茶色い床、表し梁) の写真
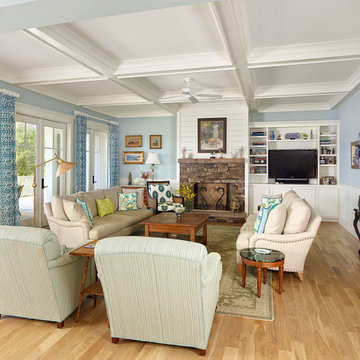
チャールストンにある中くらいなビーチスタイルのおしゃれなリビング (無垢フローリング、標準型暖炉、石材の暖炉まわり、埋込式メディアウォール、青い壁、茶色い床) の写真
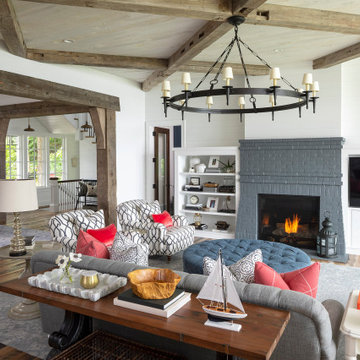
Martha O'Hara Interiors, Interior Design & Photo Styling | L Cramer Builders, Builder | Troy Thies, Photography | Murphy & Co Design, Architect |
Please Note: All “related,” “similar,” and “sponsored” products tagged or listed by Houzz are not actual products pictured. They have not been approved by Martha O’Hara Interiors nor any of the professionals credited. For information about our work, please contact design@oharainteriors.com.
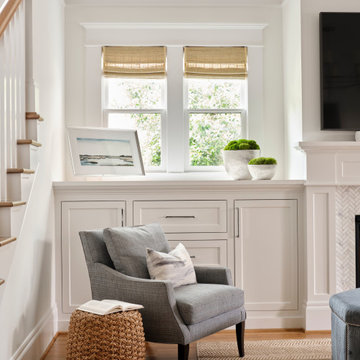
This light filled living room is highlighted by ample built-in storage and a stately fireplace surrounded with herringbone marble tile. The beautiful woodwork and inviting furnishings make this home a comfortable place to greet guests or to simply relax with family in the evenings.
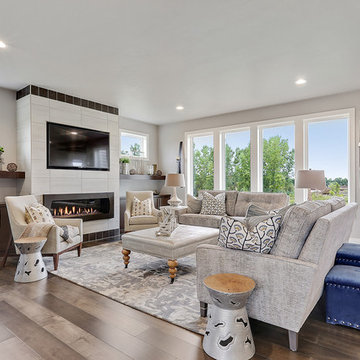
Great room with linear gas fireplace and tile surround.
Photo by FotoSold
他の地域にあるビーチスタイルのおしゃれなリビング (グレーの壁、無垢フローリング、標準型暖炉、タイルの暖炉まわり、埋込式メディアウォール、茶色い床) の写真
他の地域にあるビーチスタイルのおしゃれなリビング (グレーの壁、無垢フローリング、標準型暖炉、タイルの暖炉まわり、埋込式メディアウォール、茶色い床) の写真
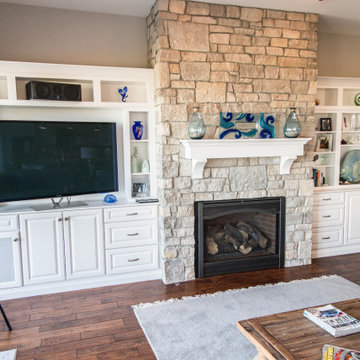
Custom white cabinets next to fireplace adds great storage for games, books or tv components
シカゴにあるお手頃価格の広いビーチスタイルのおしゃれなリビング (ライブラリー、ベージュの壁、無垢フローリング、標準型暖炉、埋込式メディアウォール、茶色い床) の写真
シカゴにあるお手頃価格の広いビーチスタイルのおしゃれなリビング (ライブラリー、ベージュの壁、無垢フローリング、標準型暖炉、埋込式メディアウォール、茶色い床) の写真
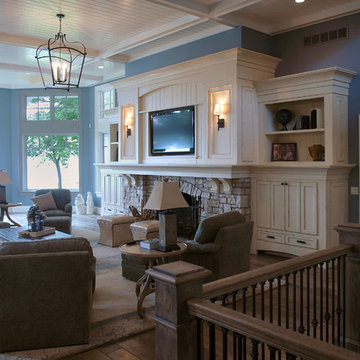
Comforting yet beautifully curated, soft colors and gently distressed wood work craft a welcoming kitchen. The coffered beadboard ceiling and gentle blue walls in the family room are just the right balance for the quarry stone fireplace, replete with surrounding built-in bookcases. 7” wide-plank Vintage French Oak Rustic Character Victorian Collection Tuscany edge hand scraped medium distressed in Stone Grey Satin Hardwax Oil. For more information please email us at: sales@signaturehardwoods.com
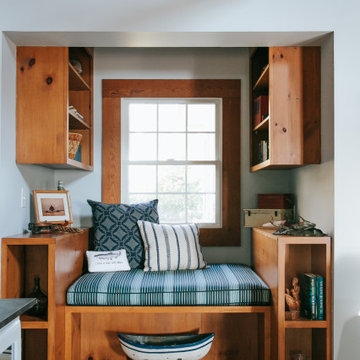
他の地域にあるお手頃価格の広いビーチスタイルのおしゃれなリビング (グレーの壁、無垢フローリング、標準型暖炉、石材の暖炉まわり、埋込式メディアウォール、茶色い床、三角天井) の写真
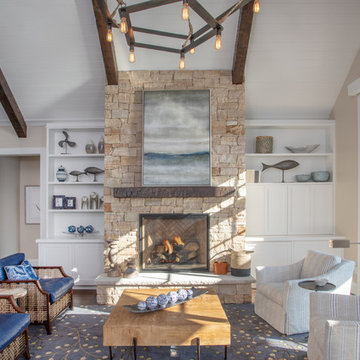
Our clients had been looking for property on Crooked Lake for years and years. In their search, the stumbled upon a beautiful parcel with a fantastic, elevated view of basically the entire lake. Once they had the location, they found a builder to work with and that was Harbor View Custom Builders. From their they were referred to us for their design needs. It was our pleasure to help our client design a beautiful, two story vacation home. They were looking for an architectural style consistent with Northern Michigan cottages, but they also wanted a contemporary flare. The finished product is just over 3,800 s.f and includes three bedrooms, a bunk room, 4 bathrooms, home bar, three fireplaces and a finished bonus room over the garage complete with a bathroom and sleeping accommodations.
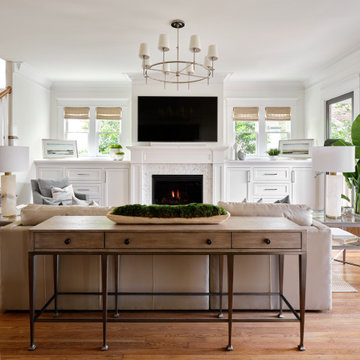
This light filled living room is highlighted by ample built-in storage and a stately fireplace surrounded with herringbone marble tile. The beautiful woodwork and inviting furnishings make this home a comfortable place to greet guests or to simply relax with family in the evenings.
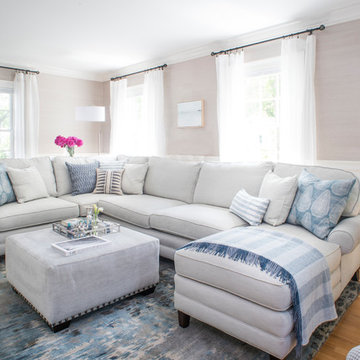
Kim Case Photography
ポートランド(メイン)にあるラグジュアリーな広いビーチスタイルのおしゃれなリビング (グレーの壁、無垢フローリング、薪ストーブ、埋込式メディアウォール、木材の暖炉まわり、茶色い床) の写真
ポートランド(メイン)にあるラグジュアリーな広いビーチスタイルのおしゃれなリビング (グレーの壁、無垢フローリング、薪ストーブ、埋込式メディアウォール、木材の暖炉まわり、茶色い床) の写真
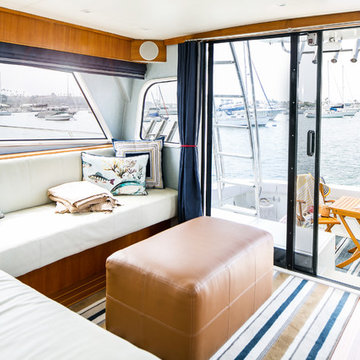
Ryan Garvin
オレンジカウンティにあるお手頃価格の小さなビーチスタイルのおしゃれなLDK (青い壁、無垢フローリング、埋込式メディアウォール、茶色い床) の写真
オレンジカウンティにあるお手頃価格の小さなビーチスタイルのおしゃれなLDK (青い壁、無垢フローリング、埋込式メディアウォール、茶色い床) の写真
ビーチスタイルのリビング (無垢フローリング、合板フローリング、茶色い床、埋込式メディアウォール) の写真
1
