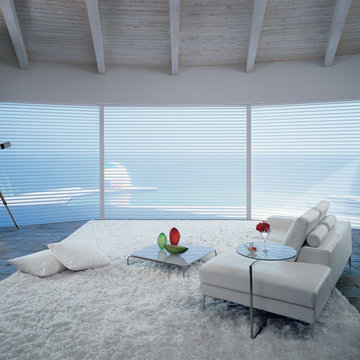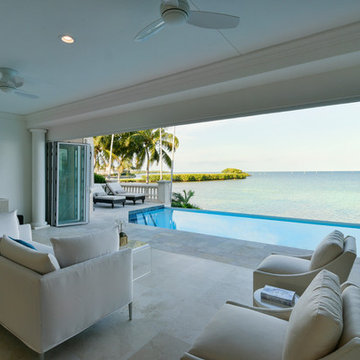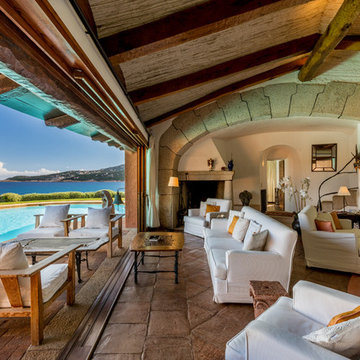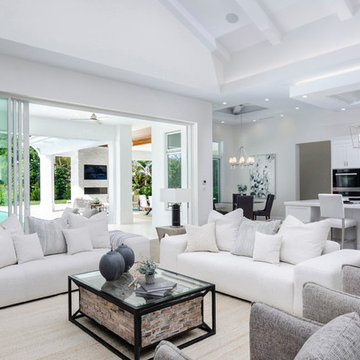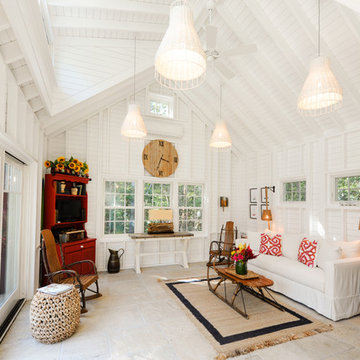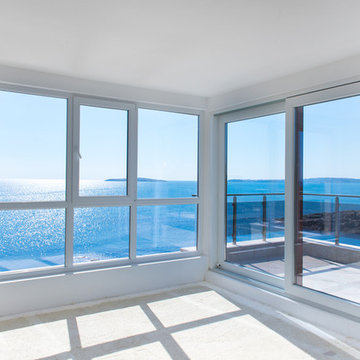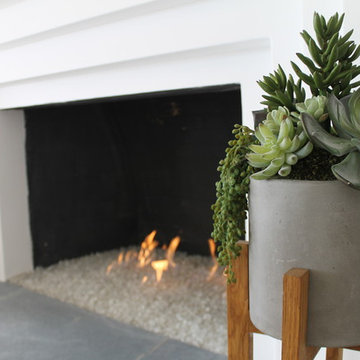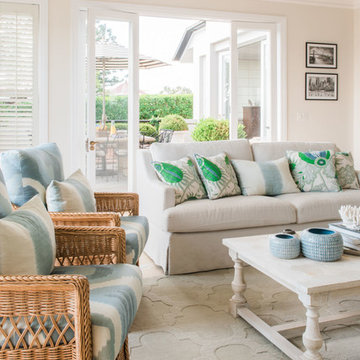ビーチスタイルのリビング (ライムストーンの床、リノリウムの床、スレートの床) の写真
絞り込み:
資材コスト
並び替え:今日の人気順
写真 41〜60 枚目(全 151 枚)
1/5
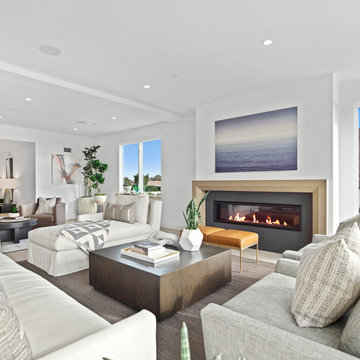
オレンジカウンティにあるラグジュアリーな広いビーチスタイルのおしゃれなリビング (白い壁、ライムストーンの床、横長型暖炉、タイルの暖炉まわり、テレビなし、白い床) の写真
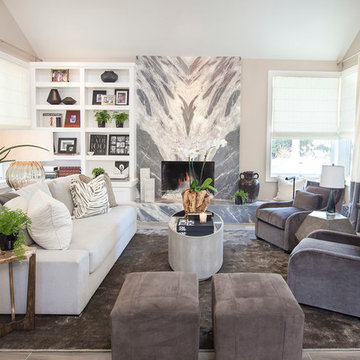
Ed Olen Photography
オレンジカウンティにあるラグジュアリーな広いビーチスタイルのおしゃれなLDK (グレーの壁、ライムストーンの床、石材の暖炉まわり) の写真
オレンジカウンティにあるラグジュアリーな広いビーチスタイルのおしゃれなLDK (グレーの壁、ライムストーンの床、石材の暖炉まわり) の写真
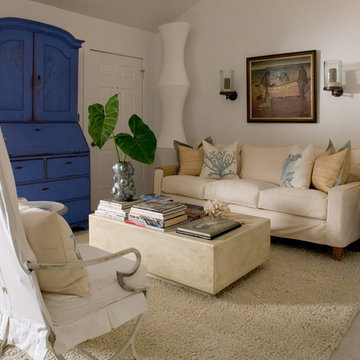
This etherial room is bathed in 30 shades of White. From the limestone floors, to crisp linen walls and vintage French chairs slipcovered in White sailcloth. All puncuated with an early 18th Century Swedish secretary
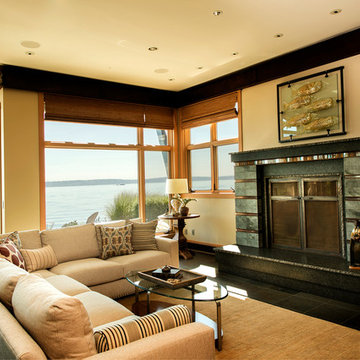
Material like grass shades at the window help to add texture and bring the natural elements in.
シアトルにある高級な中くらいなビーチスタイルのおしゃれなリビング (ベージュの壁、スレートの床、標準型暖炉、タイルの暖炉まわり、テレビなし、グレーの床) の写真
シアトルにある高級な中くらいなビーチスタイルのおしゃれなリビング (ベージュの壁、スレートの床、標準型暖炉、タイルの暖炉まわり、テレビなし、グレーの床) の写真
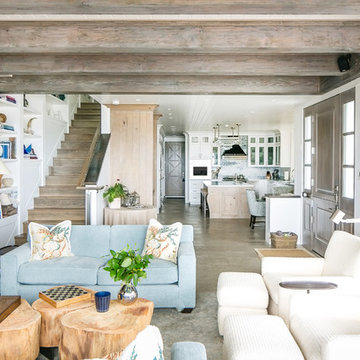
Updated the living room to make it more cozy and to accomidate more people.
Ryan Garvin Photography
オレンジカウンティにあるラグジュアリーな中くらいなビーチスタイルのおしゃれなリビング (白い壁、ライムストーンの床、標準型暖炉、石材の暖炉まわり、壁掛け型テレビ、ベージュの床) の写真
オレンジカウンティにあるラグジュアリーな中くらいなビーチスタイルのおしゃれなリビング (白い壁、ライムストーンの床、標準型暖炉、石材の暖炉まわり、壁掛け型テレビ、ベージュの床) の写真
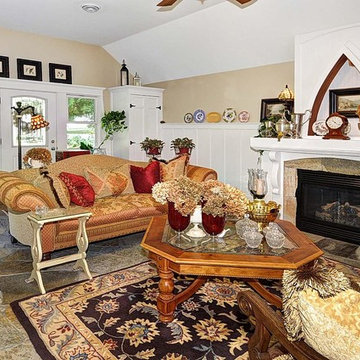
Spectacular Living Room With Colorado Mica Flagstone Floor, Custom White Wainscoting and Window Trim With Display Tops, Incredible, Custom Fireplace With White Surround With Corbel Trim, Colorado Mica Flagstone Surround, Built-In Book Shelves, Custom Boat Prow Accent With Bead Board Insert
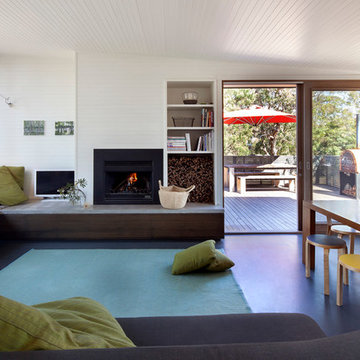
Architecture by Neil Architecture
メルボルンにある中くらいなビーチスタイルのおしゃれなLDK (白い壁、リノリウムの床、標準型暖炉) の写真
メルボルンにある中くらいなビーチスタイルのおしゃれなLDK (白い壁、リノリウムの床、標準型暖炉) の写真
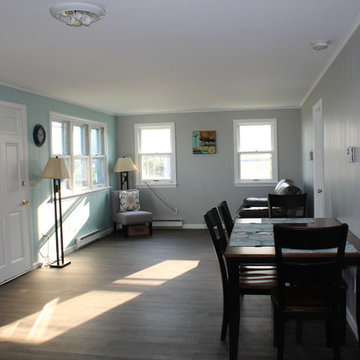
Living room makeover in Matunuck Beach House
updated dark paneling with light grey and light blue wall paint.
ビーチスタイルのおしゃれなリビング (リノリウムの床、グレーの床) の写真
ビーチスタイルのおしゃれなリビング (リノリウムの床、グレーの床) の写真
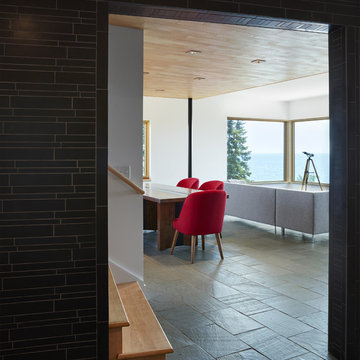
Designed by Dale Mulfinger, Jody McGuire
This new lake home takes advantage of the stunning landscape of Lake Superior. The compact floor plans minimize the site impact. The expressive building form blends the structure into the language of the cliff. The home provides a serene perch to view not only the big lake, but also to look back into the North Shore. With triple pane windows and careful details, this house surpasses the airtightness criteria set by the international Passive House Association, to keep life cozy on the North Shore all year round.
Construction by Dale Torgersen
Photography by Corey Gaffer
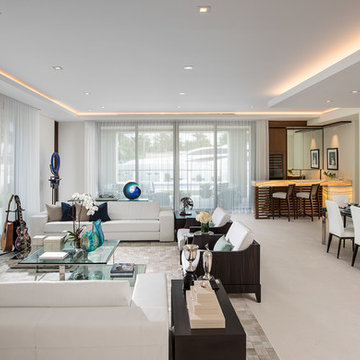
The living room, dining room, music area, and a bar are all located within a single large space. This open concept facilitates the flow while entertaining quests and allows for uninterrupted transition of events throughout the evening.
The ceiling coves cleverly hide linear a/c diffusers, hence you will not see them throughout the house. And the LED linear lighting and floating ceilings delineate different areas of the space. Large four-panel sliding glass doors on two walls open up this living and entertaining space to the outdoor living room, wrap around infinity lap pool, pool deck, and outside entertaining space. The large Mahogany sliding door panels open up the interior and outdoor spaces to one another and facilitate smooth/natural flow of the entertaining guests inside and out. Throughout the main living space, in lieu of traditional accessories, for this home, we opted to incorporate client’s unique memorabilia. They personalize the home and provide a unique approach to accessorizing. From helmets, trophies, custom sculptures, and racing car models, this home truly reflects the connection between owner’s life in the fast lane and the serenity of an escape.
Each time you visit the home, the subtle architectural details continuously attract. Quite possibly, it’s due to the tone-on-tone color scheme, simple-looking but complicated and engineered design, floating illuminated ceilings that give space a lot of interest without overpowering the rooms. It creates a background that changes throughout the day and creates a backdrop for Client’s possessions. As you move through this open floor plan home, large full height windows and doors and uninterrupted ceilings extend from inside to the outside and while they identify the various spaces they give you the illusion of openness between the interior and exterior world. Photography: Craig Denis
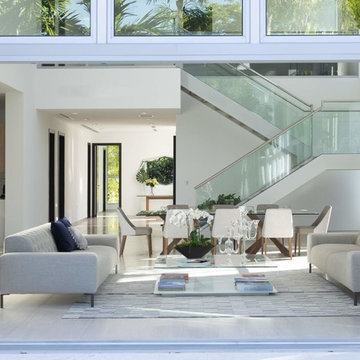
SDH Studio - Architecture and Design
Location: Bal Harbour, Florida, USA
Set in a magnificent corner lot in Bal Harbour Village the site is filled with natural light. This contemporary home is conceived as an open floor plan that integrates indoor with outdoor maximizing family living and entertaining.
Robin Hill Photography
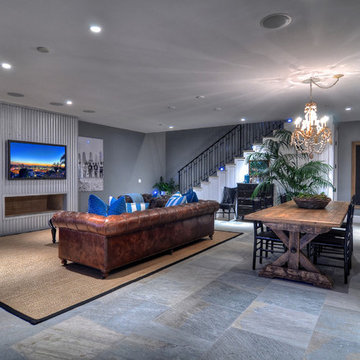
Bowman Group Architectural Photography
オレンジカウンティにある高級な広いビーチスタイルのおしゃれなリビング (グレーの壁、スレートの床、金属の暖炉まわり、横長型暖炉、壁掛け型テレビ) の写真
オレンジカウンティにある高級な広いビーチスタイルのおしゃれなリビング (グレーの壁、スレートの床、金属の暖炉まわり、横長型暖炉、壁掛け型テレビ) の写真
ビーチスタイルのリビング (ライムストーンの床、リノリウムの床、スレートの床) の写真
3
