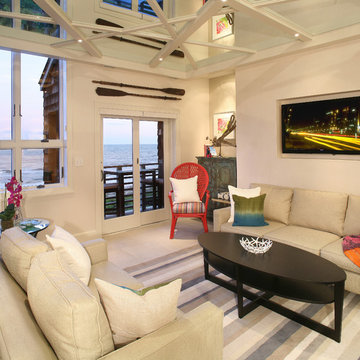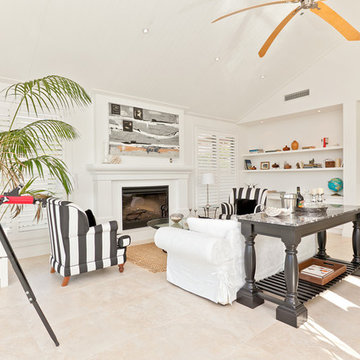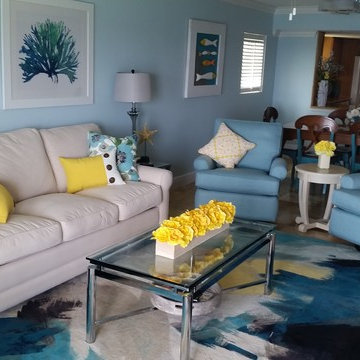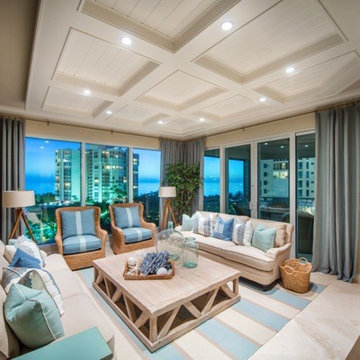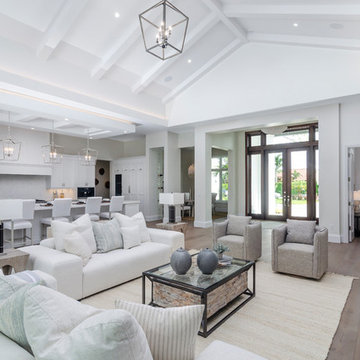ビーチスタイルのLDK (ライムストーンの床、リノリウムの床、スレートの床) の写真
絞り込み:
資材コスト
並び替え:今日の人気順
写真 1〜20 枚目(全 113 枚)

L'appartement en VEFA de 73 m2 est en rez-de-jardin. Il a été livré brut sans aucun agencement.
Nous avons dessiné, pour toutes les pièces de l'appartement, des meubles sur mesure optimisant les usages et offrant des rangements inexistants.
Le meuble du salon fait office de dressing, lorsque celui-ci se transforme en couchage d'appoint.
Meuble TV et espace bureau.

Donna Grimes, Serenity Design (Interior Design)
Sam Oberter Photography
2012 Design Excellence Award, Residential Design+Build Magazine
2011 Watermark Award
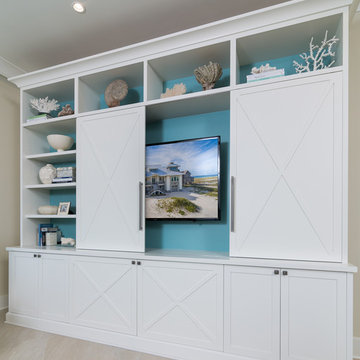
Greg Reigler
バーミングハムにあるラグジュアリーな広いビーチスタイルのおしゃれなLDK (ベージュの壁、ライムストーンの床、埋込式メディアウォール) の写真
バーミングハムにあるラグジュアリーな広いビーチスタイルのおしゃれなLDK (ベージュの壁、ライムストーンの床、埋込式メディアウォール) の写真
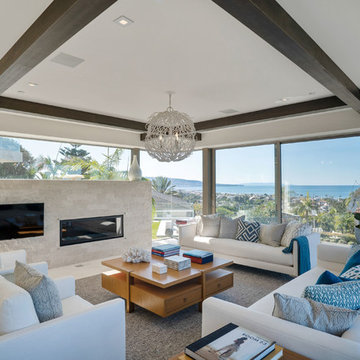
ロサンゼルスにあるラグジュアリーな広いビーチスタイルのおしゃれなLDK (白い壁、ライムストーンの床、石材の暖炉まわり、横長型暖炉、壁掛け型テレビ、ガラス張り) の写真
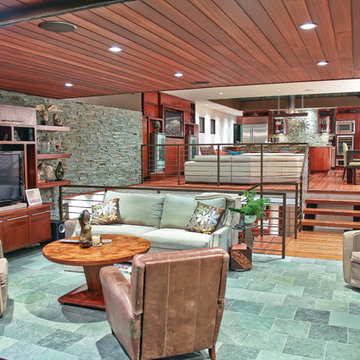
Modern Beach home in Manhattan Beach, California, maximizes space and ocean views. Thoughtfully designed by Steve Lazar. design+build by South Swell. DesignBuildbySouthSwell.com.
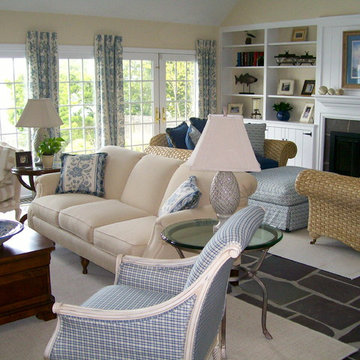
A combination of surface textures make this family room inviting for both television watching or nestled by the fire.
ニューヨークにある広いビーチスタイルのおしゃれなLDK (ベージュの壁、スレートの床、標準型暖炉、タイルの暖炉まわり、グレーの床) の写真
ニューヨークにある広いビーチスタイルのおしゃれなLDK (ベージュの壁、スレートの床、標準型暖炉、タイルの暖炉まわり、グレーの床) の写真
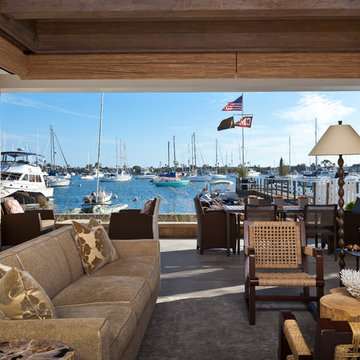
Mark Lohman Photography
オレンジカウンティにあるラグジュアリーな中くらいなビーチスタイルのおしゃれなリビング (白い壁、ライムストーンの床、標準型暖炉、石材の暖炉まわり、壁掛け型テレビ、ベージュの床) の写真
オレンジカウンティにあるラグジュアリーな中くらいなビーチスタイルのおしゃれなリビング (白い壁、ライムストーンの床、標準型暖炉、石材の暖炉まわり、壁掛け型テレビ、ベージュの床) の写真
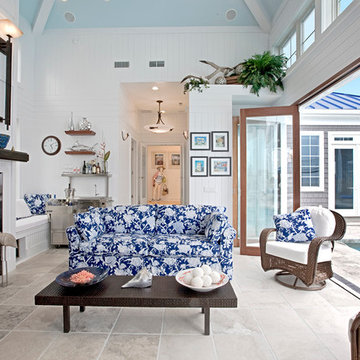
他の地域にある高級な広いビーチスタイルのおしゃれなLDK (青い壁、ライムストーンの床、標準型暖炉、石材の暖炉まわり、壁掛け型テレビ、グレーの床) の写真
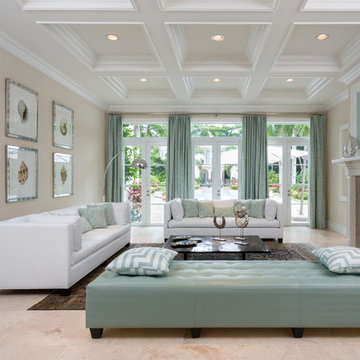
Being that this is their Miami gateway we furnished the living room with two white leather sofas and accents in aqua blue evoking the ocean. A 6 foot custom bench adds extra seating in an elegant yet informal space. We continued the color scheme with the Thibaut fabrics in the curtains and pillows. Shell prints in antique mirrored frames are by the English company Trowbridge.
. Photographer- Claudia Uribe
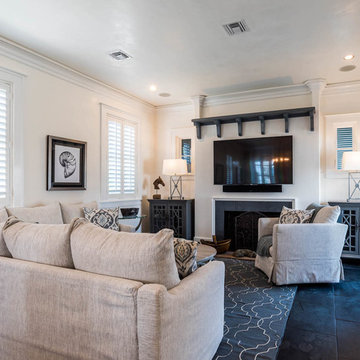
Alys Beach Vacation Rental
マイアミにある高級な広いビーチスタイルのおしゃれなLDK (白い壁、スレートの床、標準型暖炉、石材の暖炉まわり、壁掛け型テレビ、黒い床) の写真
マイアミにある高級な広いビーチスタイルのおしゃれなLDK (白い壁、スレートの床、標準型暖炉、石材の暖炉まわり、壁掛け型テレビ、黒い床) の写真
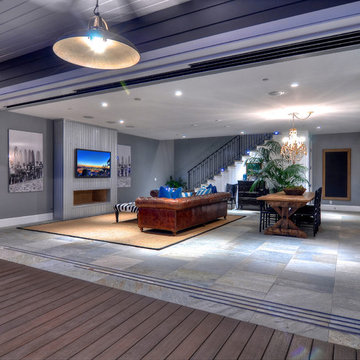
Bowman Group Architectural Photography
オレンジカウンティにある高級な広いビーチスタイルのおしゃれなリビング (金属の暖炉まわり、グレーの壁、スレートの床、横長型暖炉、壁掛け型テレビ) の写真
オレンジカウンティにある高級な広いビーチスタイルのおしゃれなリビング (金属の暖炉まわり、グレーの壁、スレートの床、横長型暖炉、壁掛け型テレビ) の写真
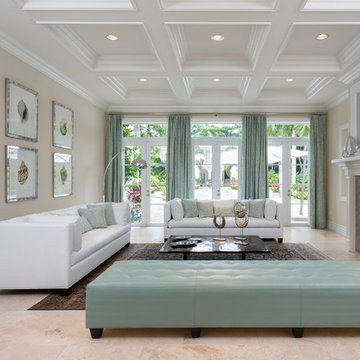
Being that this is their Miami gateway we furnished the living room with two white leather sofas and accents in aqua blue evoking the ocean. A 6 foot custom bench adds extra seating in an elegant yet informal space. We continued the color scheme with the Thibaut fabrics in the curtains and pillows. Shell prints in antique mirrored frames are by the English company Trowbridge.
. Photographer- Claudia Uribe
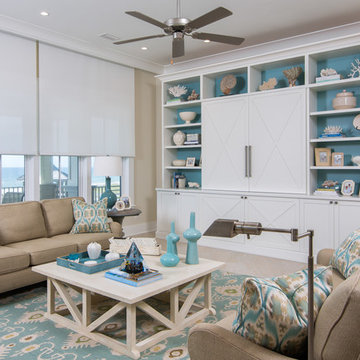
Greg Reigler
バーミングハムにあるラグジュアリーな広いビーチスタイルのおしゃれなLDK (ベージュの壁、ライムストーンの床、埋込式メディアウォール) の写真
バーミングハムにあるラグジュアリーな広いビーチスタイルのおしゃれなLDK (ベージュの壁、ライムストーンの床、埋込式メディアウォール) の写真
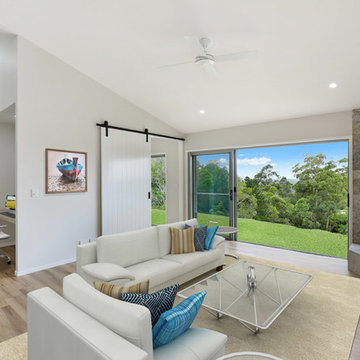
Zoogarti
サンシャインコーストにある高級な中くらいなビーチスタイルのおしゃれなLDK (グレーの壁、リノリウムの床、コーナー設置型暖炉、タイルの暖炉まわり、壁掛け型テレビ、ベージュの床) の写真
サンシャインコーストにある高級な中くらいなビーチスタイルのおしゃれなLDK (グレーの壁、リノリウムの床、コーナー設置型暖炉、タイルの暖炉まわり、壁掛け型テレビ、ベージュの床) の写真
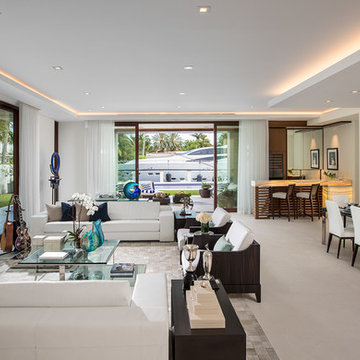
The living room, dining room, music area, and a bar are all located within a single large space. This open concept facilitates the flow while entertaining quests and allows for uninterrupted transition of events throughout the evening.
The ceiling coves cleverly hide linear a/c diffusers, hence you will not see them throughout the house. And the LED linear lighting and floating ceilings delineate different areas of the space. Large four-panel sliding glass doors on two walls open up this living and entertaining space to the outdoor living room, wrap around infinity lap pool, pool deck, and outside entertaining space. The large Mahogany sliding door panels open up the interior and outdoor spaces to one another and facilitate smooth/natural flow of the entertaining guests inside and out. Throughout the main living space, in lieu of traditional accessories, for this home, we opted to incorporate client’s unique memorabilia. They personalize the home and provide a unique approach to accessorizing. From helmets, trophies, custom sculptures, and racing car models, this home truly reflects the connection between owner’s life in the fast lane and the serenity of an escape.
Each time you visit the home, the subtle architectural details continuously attract. Quite possibly, it’s due to the tone-on-tone color scheme, simple-looking but complicated and engineered design, floating illuminated ceilings that give space a lot of interest without overpowering the rooms. It creates a background that changes throughout the day and creates a backdrop for Client’s possessions. As you move through this open floor plan home, large full height windows and doors and uninterrupted ceilings extend from inside to the outside and while they identify the various spaces they give you the illusion of openness between the interior and exterior world. Photography: Craig Denis
ビーチスタイルのLDK (ライムストーンの床、リノリウムの床、スレートの床) の写真
1
