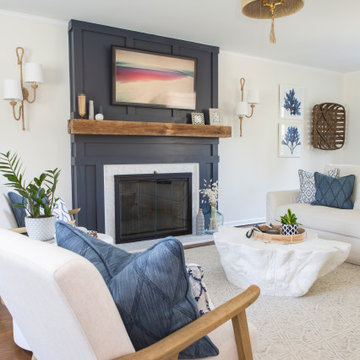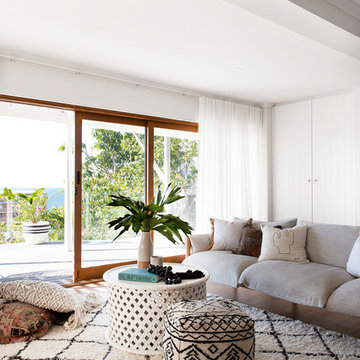ビーチスタイルのリビング (ライムストーンの床、リノリウムの床、無垢フローリング、塗装フローリング、スレートの床) の写真
絞り込み:
資材コスト
並び替え:今日の人気順
写真 1〜20 枚目(全 5,011 枚)
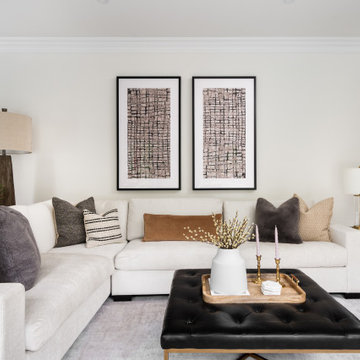
This is a major update to a timeless home built in the 80's. We updated the kitchen by maximizing the length of the space and placing a coffee bar at the far side. We also made the longest island possible in order to make the kitchen feel large and for storage. In addition we added and update to the powder room and the reading nook on the second floor. We also updated the flooring to add a herringbone pattern in the hallway. Finally, as this family room was sunken, we levelled off the drop down to make for a better look and flow.

A master class in modern contemporary design is on display in Ocala, Florida. Six-hundred square feet of River-Recovered® Pecky Cypress 5-1/4” fill the ceilings and walls. The River-Recovered® Pecky Cypress is tastefully accented with a coat of white paint. The dining and outdoor lounge displays a 415 square feet of Midnight Heart Cypress 5-1/4” feature walls. Goodwin Company River-Recovered® Heart Cypress warms you up throughout the home. As you walk up the stairs guided by antique Heart Cypress handrails you are presented with a stunning Pecky Cypress feature wall with a chevron pattern design.
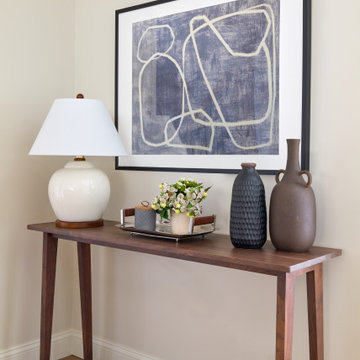
Casual yet refined living room.
ニューヨークにある高級な広いビーチスタイルのおしゃれなLDK (白い壁、無垢フローリング) の写真
ニューヨークにある高級な広いビーチスタイルのおしゃれなLDK (白い壁、無垢フローリング) の写真
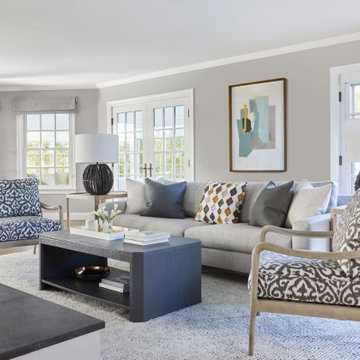
This three-story Westhampton Beach home designed for family get-togethers features a large entry and open-plan kitchen, dining, and living room. The kitchen was gut-renovated to merge seamlessly with the living room. For worry-free entertaining and clean-up, we used lots of performance fabrics and refinished the existing hardwood floors with a custom greige stain. A palette of blues, creams, and grays, with a touch of yellow, is complemented by natural materials like wicker and wood. The elegant furniture, striking decor, and statement lighting create a light and airy interior that is both sophisticated and welcoming, for beach living at its best, without the fuss!
---
Our interior design service area is all of New York City including the Upper East Side and Upper West Side, as well as the Hamptons, Scarsdale, Mamaroneck, Rye, Rye City, Edgemont, Harrison, Bronxville, and Greenwich CT.
For more about Darci Hether, see here: https://darcihether.com/
To learn more about this project, see here:
https://darcihether.com/portfolio/westhampton-beach-home-for-gatherings/

This cozy lake cottage skillfully incorporates a number of features that would normally be restricted to a larger home design. A glance of the exterior reveals a simple story and a half gable running the length of the home, enveloping the majority of the interior spaces. To the rear, a pair of gables with copper roofing flanks a covered dining area that connects to a screened porch. Inside, a linear foyer reveals a generous staircase with cascading landing. Further back, a centrally placed kitchen is connected to all of the other main level entertaining spaces through expansive cased openings. A private study serves as the perfect buffer between the homes master suite and living room. Despite its small footprint, the master suite manages to incorporate several closets, built-ins, and adjacent master bath complete with a soaker tub flanked by separate enclosures for shower and water closet. Upstairs, a generous double vanity bathroom is shared by a bunkroom, exercise space, and private bedroom. The bunkroom is configured to provide sleeping accommodations for up to 4 people. The rear facing exercise has great views of the rear yard through a set of windows that overlook the copper roof of the screened porch below.
Builder: DeVries & Onderlinde Builders
Interior Designer: Vision Interiors by Visbeen
Photographer: Ashley Avila Photography

This living room got an upgraded look with the help of new paint, furnishings, fireplace tiling and the installation of a bar area. Our clients like to party and they host very often... so they needed a space off the kitchen where adults can make a cocktail and have a conversation while listening to music. We accomplished this with conversation style seating around a coffee table. We designed a custom built-in bar area with wine storage and beverage fridge, and floating shelves for storing stemware and glasses. The fireplace also got an update with beachy glazed tile installed in a herringbone pattern and a rustic pine mantel. The homeowners are also love music and have a large collection of vinyl records. We commissioned a custom record storage cabinet from Hansen Concepts which is a piece of art and a conversation starter of its own. The record storage unit is made of raw edge wood and the drawers are engraved with the lyrics of the client's favorite songs. It's a masterpiece and will be an heirloom for sure.

Formal, transitional living/dining spaces with coastal blues, traditional chandeliers and a stunning view of the yard and pool.
Photography by Simon Dale
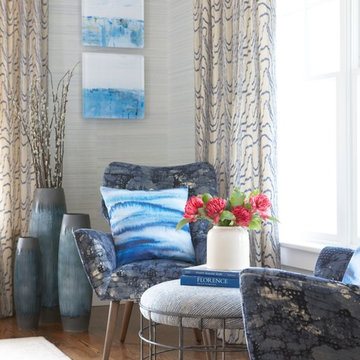
Michael Partenio
プロビデンスにある中くらいなビーチスタイルのおしゃれなLDK (グレーの壁、無垢フローリング、暖炉なし、テレビなし) の写真
プロビデンスにある中くらいなビーチスタイルのおしゃれなLDK (グレーの壁、無垢フローリング、暖炉なし、テレビなし) の写真
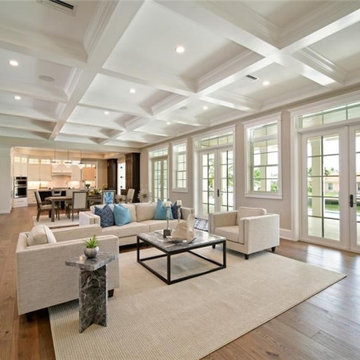
Custom coastal home built on Key Royale on Anna Maria Island, Florida. Custom built by Southwest Florida custom builders, Moss Builders. Open floor plan living room with plenty of natural light.
Living Room - The Freedom by Metricon Amira, on display in Yarrawonga, VIC.
他の地域にあるビーチスタイルのおしゃれなリビング (白い壁、無垢フローリング、茶色い床) の写真
他の地域にあるビーチスタイルのおしゃれなリビング (白い壁、無垢フローリング、茶色い床) の写真
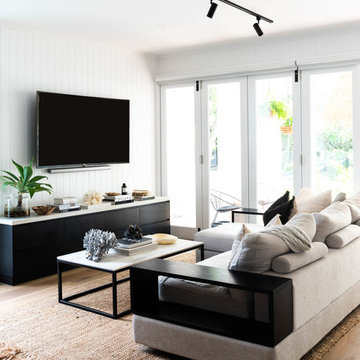
Hannah Puechmarin
Interior Design
ビーチスタイルのおしゃれなリビング (白い壁、無垢フローリング、壁掛け型テレビ、茶色い床) の写真
ビーチスタイルのおしゃれなリビング (白い壁、無垢フローリング、壁掛け型テレビ、茶色い床) の写真
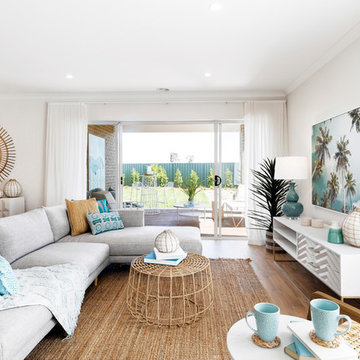
Living Room in Austin 248, from the Alpha Collection by JG King Homes. Truecore steel frame construction with Colorbond steel roof.
メルボルンにあるビーチスタイルのおしゃれなリビング (白い壁、無垢フローリング、茶色い床) の写真
メルボルンにあるビーチスタイルのおしゃれなリビング (白い壁、無垢フローリング、茶色い床) の写真
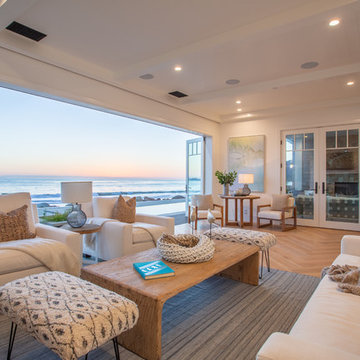
Photo by Hayden Luscombe
Project by Jim Sandefer
ロサンゼルスにあるビーチスタイルのおしゃれなリビング (白い壁、無垢フローリング、茶色い床) の写真
ロサンゼルスにあるビーチスタイルのおしゃれなリビング (白い壁、無垢フローリング、茶色い床) の写真
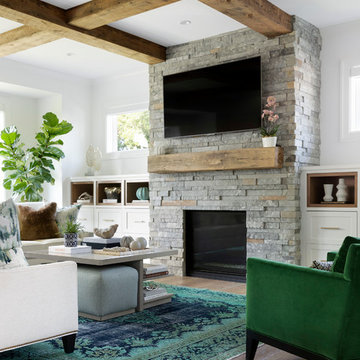
Stacked stone, reclaimed beams, oak floors, custom cabinets BM super white - interior oaks with custom stain, wndows have auto hunter douglas shades furnishing from ID - White krypton fabric on sofa and green velvet chairs. Antique Turkish rug stacked stone
super white walls and ceiling
reclaimed box beams on ceiling
custom cabinets in super white with oak niches in custom stain
white oak floors with custom stain
antique turkish area rug
white crypton fabric sofas
green velvet chairs
live edge console table
custom cocktail table
Hunter Douglas automated shades
Image by @Spacecrafting

Cathedral ceilings with stained wood beams. Large windows and doors for lanai entry. Wood plank ceiling and arched doorways. Stone stacked fireplace and built in shelving. Lake front home designed by Bob Chatham Custom Home Design and built by Destin Custom Home Builders. Interior Design by Helene Forester and Bunny Hall of Lovelace Interiors. Photos by Tim Kramer Real Estate Photography of Destin, Florida.
ビーチスタイルのリビング (ライムストーンの床、リノリウムの床、無垢フローリング、塗装フローリング、スレートの床) の写真
1



