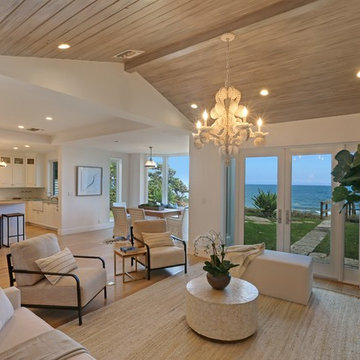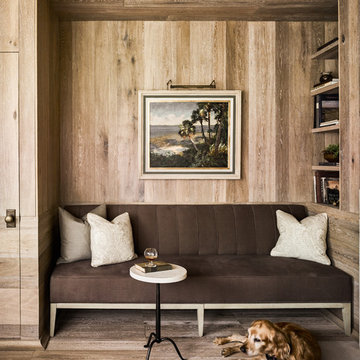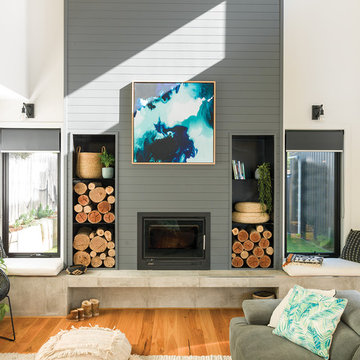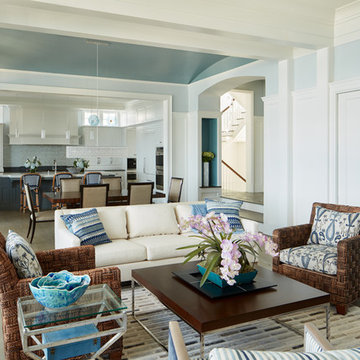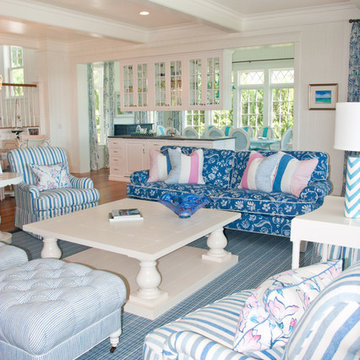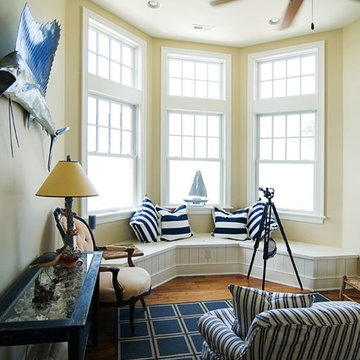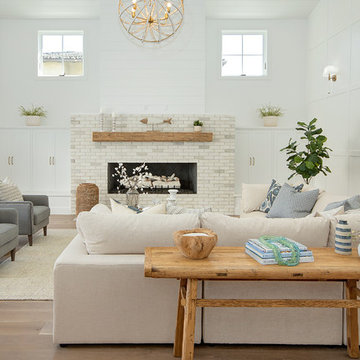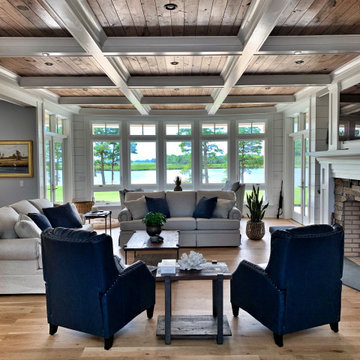ビーチスタイルのリビング (竹フローリング、無垢フローリング) の写真
絞り込み:
資材コスト
並び替え:今日の人気順
写真 61〜80 枚目(全 4,792 枚)
1/4
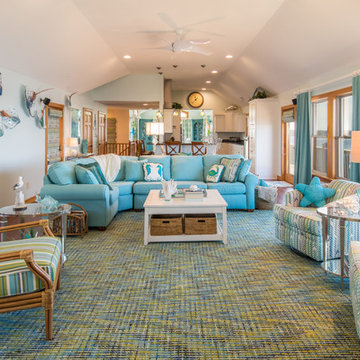
他の地域にある高級な広いビーチスタイルのおしゃれなLDK (青い壁、無垢フローリング、コーナー設置型暖炉、石材の暖炉まわり、壁掛け型テレビ、茶色い床) の写真
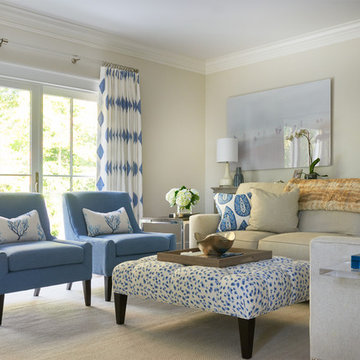
ワシントンD.C.にある中くらいなビーチスタイルのおしゃれなリビング (白い壁、無垢フローリング、標準型暖炉、石材の暖炉まわり、壁掛け型テレビ、茶色い床) の写真
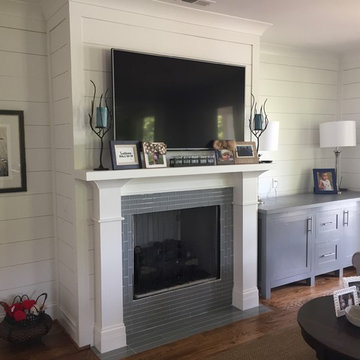
他の地域にある中くらいなビーチスタイルのおしゃれなLDK (白い壁、無垢フローリング、標準型暖炉、タイルの暖炉まわり、壁掛け型テレビ、茶色い床) の写真
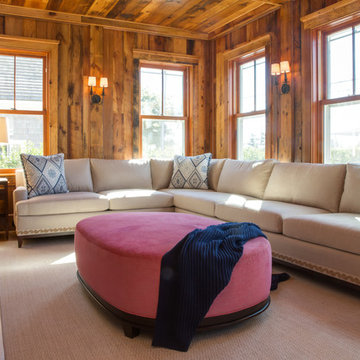
Cary Hazlegrove Photography
ボストンにある広いビーチスタイルのおしゃれなリビング (茶色い壁、無垢フローリング、暖炉なし、テレビなし、茶色い床) の写真
ボストンにある広いビーチスタイルのおしゃれなリビング (茶色い壁、無垢フローリング、暖炉なし、テレビなし、茶色い床) の写真
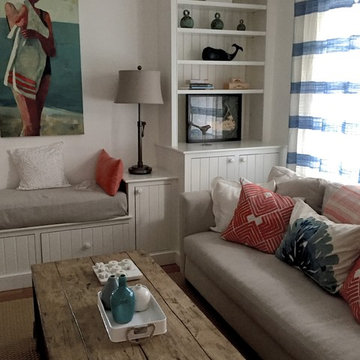
After searching for years for the perfect home in Nantucket, they feel in love with the large garden, rare within the town limits, of this traditional Nantucket bungalow. While the garden was perfect, the house needed to be renovated and expanded to host family and friends. By smartly capturing every inch of space within the existing footprint, the house was transformed into a bright and airy 5 bedroom, 3.5 bath vacation home.
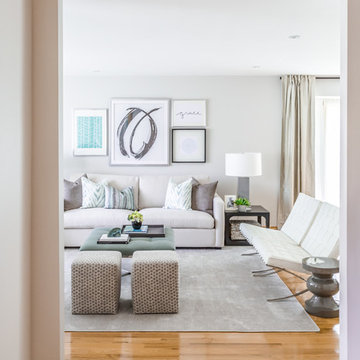
Designed by Lux Decor.
Photographed by Angela Auclair Photography
モントリオールにあるビーチスタイルのおしゃれなリビング (無垢フローリング、暖炉なし) の写真
モントリオールにあるビーチスタイルのおしゃれなリビング (無垢フローリング、暖炉なし) の写真
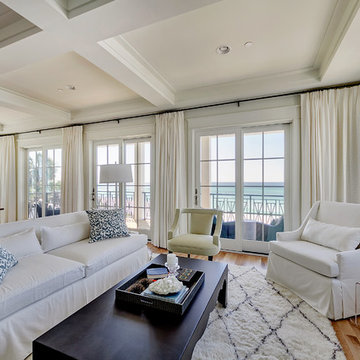
© Will Sullivan, Emerald Coast Real Estate Photography, LLC
マイアミにあるビーチスタイルのおしゃれなLDK (無垢フローリング) の写真
マイアミにあるビーチスタイルのおしゃれなLDK (無垢フローリング) の写真
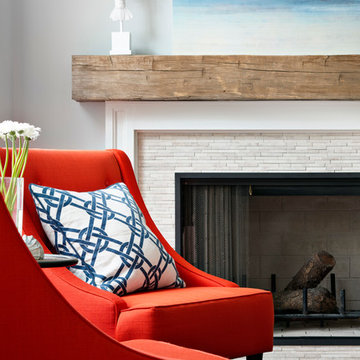
This space was designed for a fun and lively family of four. The furniture and fireplace were custom designed to hold up to the wear and tear of young kids while still being hip and modern for the parents who regularly host their friends and family. It is light, airy and timeless. Most items were selected from local, privately owned businesses and the mantel from an old reclaimed barn beam.
Photo courtesy of Chipper Hatter: www.chipperhatter.com

Comforting yet beautifully curated, soft colors and gently distressed wood work craft a welcoming kitchen. The coffered beadboard ceiling and gentle blue walls in the family room are just the right balance for the quarry stone fireplace, replete with surrounding built-in bookcases. 7” wide-plank Vintage French Oak Rustic Character Victorian Collection Tuscany edge hand scraped medium distressed in Stone Grey Satin Hardwax Oil. For more information please email us at: sales@signaturehardwoods.com
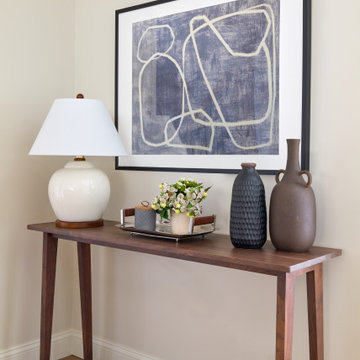
Casual yet refined living room.
ニューヨークにある高級な広いビーチスタイルのおしゃれなLDK (白い壁、無垢フローリング) の写真
ニューヨークにある高級な広いビーチスタイルのおしゃれなLDK (白い壁、無垢フローリング) の写真
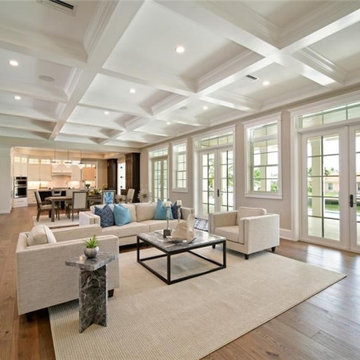
Custom coastal home built on Key Royale on Anna Maria Island, Florida. Custom built by Southwest Florida custom builders, Moss Builders. Open floor plan living room with plenty of natural light.

Harbor View is a modern-day interpretation of the shingled vacation houses of its seaside community. The gambrel roof, horizontal, ground-hugging emphasis, and feeling of simplicity, are all part of the character of the place.
While fitting in with local traditions, Harbor View is meant for modern living. The kitchen is a central gathering spot, open to the main combined living/dining room and to the waterside porch. One easily moves between indoors and outdoors.
The house is designed for an active family, a couple with three grown children and a growing number of grandchildren. It is zoned so that the whole family can be there together but retain privacy. Living, dining, kitchen, library, and porch occupy the center of the main floor. One-story wings on each side house two bedrooms and bathrooms apiece, and two more bedrooms and bathrooms and a study occupy the second floor of the central block. The house is mostly one room deep, allowing cross breezes and light from both sides.
The porch, a third of which is screened, is a main dining and living space, with a stone fireplace offering a cozy place to gather on summer evenings.
A barn with a loft provides storage for a car or boat off-season and serves as a big space for projects or parties in summer.
ビーチスタイルのリビング (竹フローリング、無垢フローリング) の写真
4
