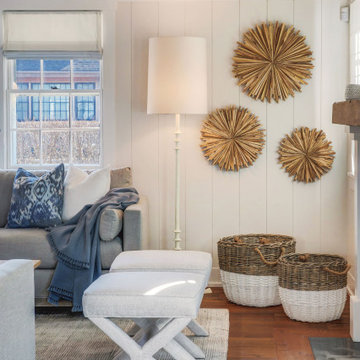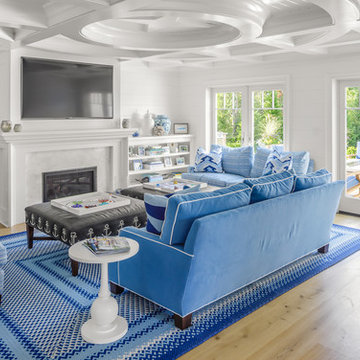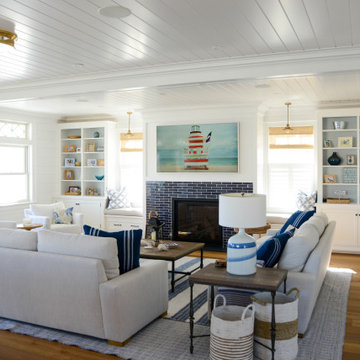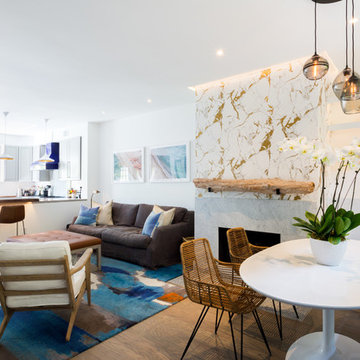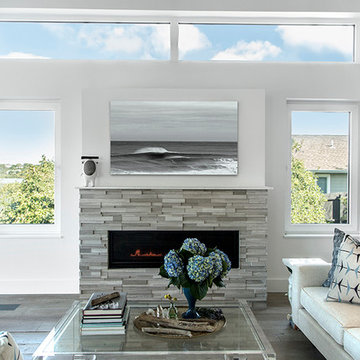白いビーチスタイルのリビング (赤い壁、白い壁) の写真
絞り込み:
資材コスト
並び替え:今日の人気順
写真 1421〜1440 枚目(全 3,027 枚)
1/5
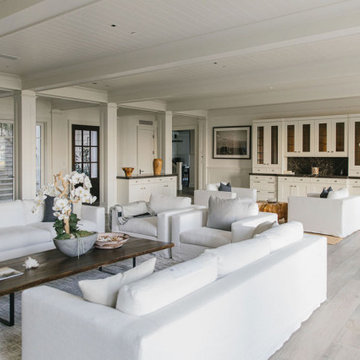
Burdge Architects- Traditional Cape Cod Style Home. Located in Malibu, CA.
Traditional coastal home interior.
ロサンゼルスにあるラグジュアリーな巨大なビーチスタイルのおしゃれなリビング (白い壁、合板フローリング、標準型暖炉、石材の暖炉まわり、白い床) の写真
ロサンゼルスにあるラグジュアリーな巨大なビーチスタイルのおしゃれなリビング (白い壁、合板フローリング、標準型暖炉、石材の暖炉まわり、白い床) の写真
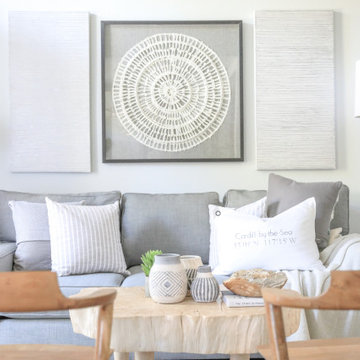
Calm and brimming with fresh beach style, this neutral Living Room invites you to get comfortable. The mission was to create an airy retreat near the ocean with that morning light feeling.
An incredible blonde Lychee Tree coffee table adds natural character to the bright space. We love to shop local makers, and found these sail cloth pillows printed with surrounding beach cities. Hand carved candles, a sparkling geode, and a little fringe ottoman adds a small touch of boho style. The perfect Southern California blend.
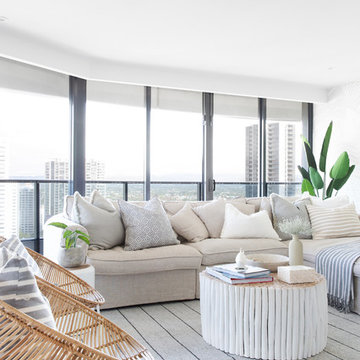
Interior Design by Donna Guyler Design
ゴールドコーストにある高級な巨大なビーチスタイルのおしゃれなLDK (白い壁、クッションフロア、壁掛け型テレビ、茶色い床) の写真
ゴールドコーストにある高級な巨大なビーチスタイルのおしゃれなLDK (白い壁、クッションフロア、壁掛け型テレビ、茶色い床) の写真
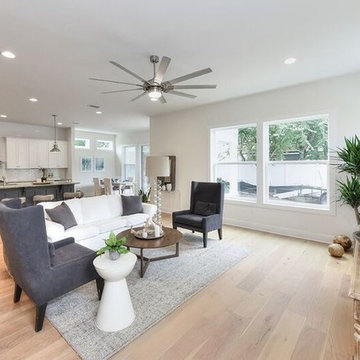
Kim Lindsey Photography
ジャクソンビルにある中くらいなビーチスタイルのおしゃれなリビング (白い壁、淡色無垢フローリング、暖炉なし、テレビなし、茶色い床) の写真
ジャクソンビルにある中くらいなビーチスタイルのおしゃれなリビング (白い壁、淡色無垢フローリング、暖炉なし、テレビなし、茶色い床) の写真
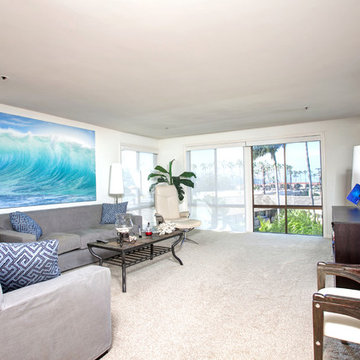
サンディエゴにある低価格の中くらいなビーチスタイルのおしゃれなLDK (白い壁、カーペット敷き、暖炉なし、据え置き型テレビ) の写真
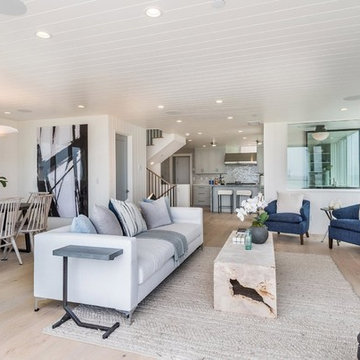
Fireplace detail in living room
ロサンゼルスにある高級な中くらいなビーチスタイルのおしゃれなLDK (白い壁、淡色無垢フローリング、標準型暖炉、タイルの暖炉まわり、壁掛け型テレビ、ベージュの床) の写真
ロサンゼルスにある高級な中くらいなビーチスタイルのおしゃれなLDK (白い壁、淡色無垢フローリング、標準型暖炉、タイルの暖炉まわり、壁掛け型テレビ、ベージュの床) の写真
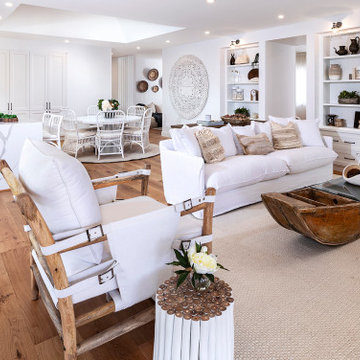
Open-plan living, dining and kitchen
他の地域にある広いビーチスタイルのおしゃれなLDK (白い壁、無垢フローリング、埋込式メディアウォール、茶色い床) の写真
他の地域にある広いビーチスタイルのおしゃれなLDK (白い壁、無垢フローリング、埋込式メディアウォール、茶色い床) の写真
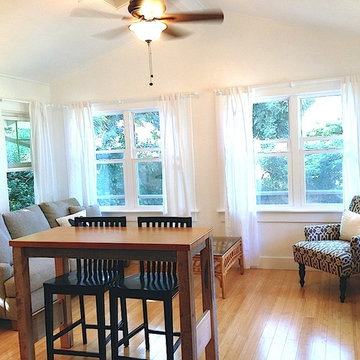
Maui beach vacation cottage makeover: custom rustic dining table for two handcrafted from Maui-grown salvaged Cypress log wood, all-new hand-crafted window casings with retrofit low-e windows, upgraded insulation and air-conditioning, whole-house photovoltaic, all new interior paint, all new roof, all new furnishings. Photo Credit: Alyson Hodges, Risen Homebuilders LLC.
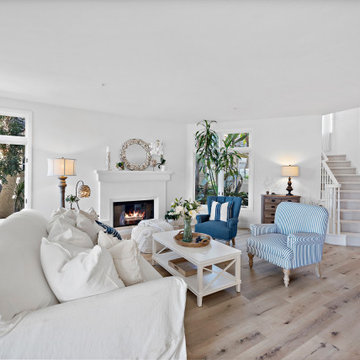
fresh paint, new vinyl floors. Painted stair railing white, door grey and new carpet going up. Slipcover sofa and chairs from Wayfair.
オレンジカウンティにあるお手頃価格の中くらいなビーチスタイルのおしゃれなリビング (白い壁、クッションフロア、標準型暖炉、漆喰の暖炉まわり、テレビなし、ベージュの床) の写真
オレンジカウンティにあるお手頃価格の中くらいなビーチスタイルのおしゃれなリビング (白い壁、クッションフロア、標準型暖炉、漆喰の暖炉まわり、テレビなし、ベージュの床) の写真

[Our Clients]
We were so excited to help these new homeowners re-envision their split-level diamond in the rough. There was so much potential in those walls, and we couldn’t wait to delve in and start transforming spaces. Our primary goal was to re-imagine the main level of the home and create an open flow between the space. So, we started by converting the existing single car garage into their living room (complete with a new fireplace) and opening up the kitchen to the rest of the level.
[Kitchen]
The original kitchen had been on the small side and cut-off from the rest of the home, but after we removed the coat closet, this kitchen opened up beautifully. Our plan was to create an open and light filled kitchen with a design that translated well to the other spaces in this home, and a layout that offered plenty of space for multiple cooks. We utilized clean white cabinets around the perimeter of the kitchen and popped the island with a spunky shade of blue. To add a real element of fun, we jazzed it up with the colorful escher tile at the backsplash and brought in accents of brass in the hardware and light fixtures to tie it all together. Through out this home we brought in warm wood accents and the kitchen was no exception, with its custom floating shelves and graceful waterfall butcher block counter at the island.
[Dining Room]
The dining room had once been the home’s living room, but we had other plans in mind. With its dramatic vaulted ceiling and new custom steel railing, this room was just screaming for a dramatic light fixture and a large table to welcome one-and-all.
[Living Room]
We converted the original garage into a lovely little living room with a cozy fireplace. There is plenty of new storage in this space (that ties in with the kitchen finishes), but the real gem is the reading nook with two of the most comfortable armchairs you’ve ever sat in.
[Master Suite]
This home didn’t originally have a master suite, so we decided to convert one of the bedrooms and create a charming suite that you’d never want to leave. The master bathroom aesthetic quickly became all about the textures. With a sultry black hex on the floor and a dimensional geometric tile on the walls we set the stage for a calm space. The warm walnut vanity and touches of brass cozy up the space and relate with the feel of the rest of the home. We continued the warm wood touches into the master bedroom, but went for a rich accent wall that elevated the sophistication level and sets this space apart.
[Hall Bathroom]
The floor tile in this bathroom still makes our hearts skip a beat. We designed the rest of the space to be a clean and bright white, and really let the lovely blue of the floor tile pop. The walnut vanity cabinet (complete with hairpin legs) adds a lovely level of warmth to this bathroom, and the black and brass accents add the sophisticated touch we were looking for.
[Office]
We loved the original built-ins in this space, and knew they needed to always be a part of this house, but these 60-year-old beauties definitely needed a little help. We cleaned up the cabinets and brass hardware, switched out the formica counter for a new quartz top, and painted wall a cheery accent color to liven it up a bit. And voila! We have an office that is the envy of the neighborhood.
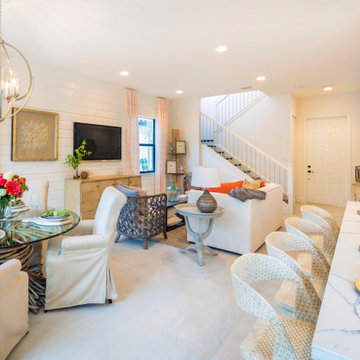
The Anaheim was designed to feel bright, happy, and family-friendly, featuring colors of white, stone, dark gray and bright coral. We tied in glass and coastal-inspired accents throughout the home for a coastal-chic vibe that matches life in Fronterra. Two-toned white and gray cabinets are the kitchen’s stand-out feature. We’re big fans of the trendy shiplap detailing, and the applied molding detail on the master bedroom ceiling.
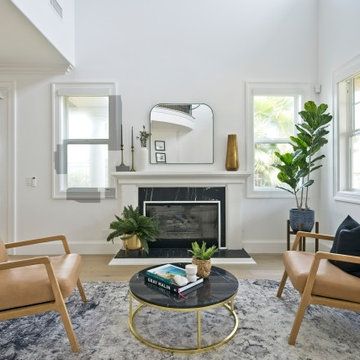
オレンジカウンティにあるお手頃価格の中くらいなビーチスタイルのおしゃれなリビング (白い壁、淡色無垢フローリング、石材の暖炉まわり、ベージュの床) の写真
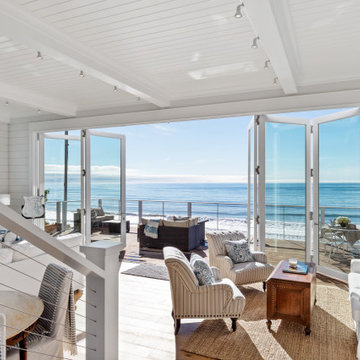
This open-air living room is the epitome of coastal living-- large folding glass walls create an indoor/outdoor lifestyle with expansive views of Monterey Bay. The bright whites, pops of blue, shiplap, and touches of natural wood create a cohesive coastal style in the space.

Spacecrafting Photography
ミネアポリスにあるラグジュアリーな広いビーチスタイルのおしゃれなLDK (白い壁、淡色無垢フローリング、薪ストーブ、レンガの暖炉まわり、埋込式メディアウォール、茶色い床) の写真
ミネアポリスにあるラグジュアリーな広いビーチスタイルのおしゃれなLDK (白い壁、淡色無垢フローリング、薪ストーブ、レンガの暖炉まわり、埋込式メディアウォール、茶色い床) の写真
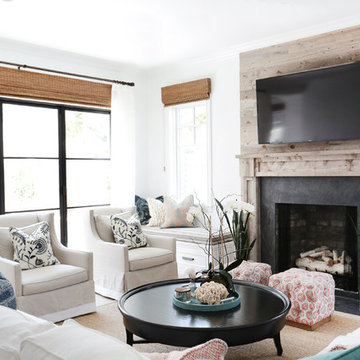
Interior Design by Blackband Design
Home Build | Design | Materials by Graystone Custom Builders
Photography by Tessa Neustadt
オレンジカウンティにある中くらいなビーチスタイルのおしゃれな独立型リビング (白い壁、淡色無垢フローリング、標準型暖炉、壁掛け型テレビ) の写真
オレンジカウンティにある中くらいなビーチスタイルのおしゃれな独立型リビング (白い壁、淡色無垢フローリング、標準型暖炉、壁掛け型テレビ) の写真
白いビーチスタイルのリビング (赤い壁、白い壁) の写真
72
