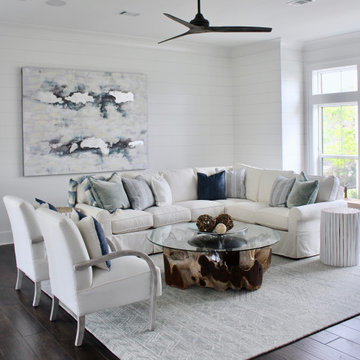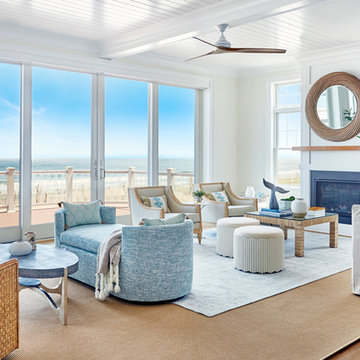オレンジの、白いビーチスタイルのリビング (赤い壁、白い壁) の写真
絞り込み:
資材コスト
並び替え:今日の人気順
写真 1〜20 枚目(全 3,062 枚)

Michael Hunter Photography
中くらいなビーチスタイルのおしゃれなリビング (白い壁、標準型暖炉、石材の暖炉まわり、壁掛け型テレビ、濃色無垢フローリング) の写真
中くらいなビーチスタイルのおしゃれなリビング (白い壁、標準型暖炉、石材の暖炉まわり、壁掛け型テレビ、濃色無垢フローリング) の写真

Photography: Agnieszka Jakubowicz
Design: Mindi Kim
サンフランシスコにあるビーチスタイルのおしゃれなリビング (白い壁、横長型暖炉、タイルの暖炉まわり、壁掛け型テレビ、グレーの床) の写真
サンフランシスコにあるビーチスタイルのおしゃれなリビング (白い壁、横長型暖炉、タイルの暖炉まわり、壁掛け型テレビ、グレーの床) の写真

This cozy lake cottage skillfully incorporates a number of features that would normally be restricted to a larger home design. A glance of the exterior reveals a simple story and a half gable running the length of the home, enveloping the majority of the interior spaces. To the rear, a pair of gables with copper roofing flanks a covered dining area that connects to a screened porch. Inside, a linear foyer reveals a generous staircase with cascading landing. Further back, a centrally placed kitchen is connected to all of the other main level entertaining spaces through expansive cased openings. A private study serves as the perfect buffer between the homes master suite and living room. Despite its small footprint, the master suite manages to incorporate several closets, built-ins, and adjacent master bath complete with a soaker tub flanked by separate enclosures for shower and water closet. Upstairs, a generous double vanity bathroom is shared by a bunkroom, exercise space, and private bedroom. The bunkroom is configured to provide sleeping accommodations for up to 4 people. The rear facing exercise has great views of the rear yard through a set of windows that overlook the copper roof of the screened porch below.
Builder: DeVries & Onderlinde Builders
Interior Designer: Vision Interiors by Visbeen
Photographer: Ashley Avila Photography

Design by Krista Watterworth Design Studio in Palm Beach Gardens, Florida. Photo by Lesley Unruh. A newly constructed home on the intercoastal waterway. A fun house to design with lots of warmth and coastal flair.

Our clients hired us to completely renovate and furnish their PEI home — and the results were transformative. Inspired by their natural views and love of entertaining, each space in this PEI home is distinctly original yet part of the collective whole.
We used color, patterns, and texture to invite personality into every room: the fish scale tile backsplash mosaic in the kitchen, the custom lighting installation in the dining room, the unique wallpapers in the pantry, powder room and mudroom, and the gorgeous natural stone surfaces in the primary bathroom and family room.
We also hand-designed several features in every room, from custom furnishings to storage benches and shelving to unique honeycomb-shaped bar shelves in the basement lounge.
The result is a home designed for relaxing, gathering, and enjoying the simple life as a couple.
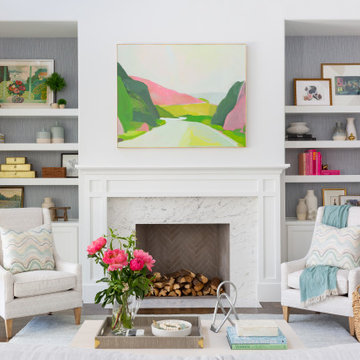
A family-friendly living room using performance fabrics and durable finishes.
ダラスにある高級な広いビーチスタイルのおしゃれなLDK (白い壁、濃色無垢フローリング、標準型暖炉、石材の暖炉まわり、茶色い床) の写真
ダラスにある高級な広いビーチスタイルのおしゃれなLDK (白い壁、濃色無垢フローリング、標準型暖炉、石材の暖炉まわり、茶色い床) の写真

Donna Guyler Design
ゴールドコーストにある高級な巨大なビーチスタイルのおしゃれなLDK (白い壁、茶色い床、クッションフロア、テレビなし) の写真
ゴールドコーストにある高級な巨大なビーチスタイルのおしゃれなLDK (白い壁、茶色い床、クッションフロア、テレビなし) の写真

Stacked stone, reclaimed ceiling beams, oak floors with custom stain, custom cabinets BM super white with oak niches, windows have auto Hunter Douglas shades furnishing from ID - White Crypton fabric on sofa and green velvet chairs. Antique Turkish rug and super white walls.
Image by @Spacecrafting
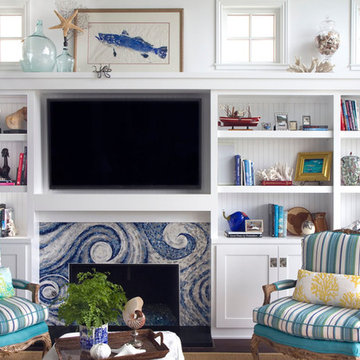
サンディエゴにあるビーチスタイルのおしゃれなリビング (白い壁、濃色無垢フローリング、標準型暖炉、タイルの暖炉まわり、壁掛け型テレビ) の写真

他の地域にある高級な広いビーチスタイルのおしゃれなLDK (白い壁、淡色無垢フローリング、標準型暖炉、コンクリートの暖炉まわり、壁掛け型テレビ、茶色い床、表し梁、塗装板張りの壁) の写真

Seashell Oak Hardwood – The Ventura Hardwood Flooring Collection is contemporary and designed to look gently aged and weathered, while still being durable and stain resistant. Hallmark Floor’s 2mm slice-cut style, combined with a wire brushed texture applied by hand, offers a truly natural look for contemporary living.
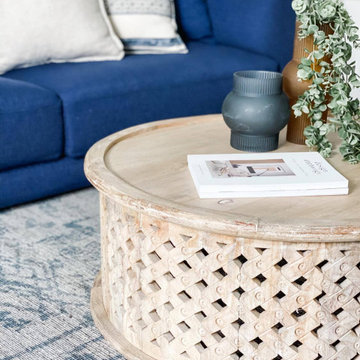
We opted for a bold navy sofa as a feature piece.
ブリスベンにある高級な中くらいなビーチスタイルのおしゃれなリビング (白い壁、無垢フローリング、壁掛け型テレビ) の写真
ブリスベンにある高級な中くらいなビーチスタイルのおしゃれなリビング (白い壁、無垢フローリング、壁掛け型テレビ) の写真

チャールストンにあるビーチスタイルのおしゃれなリビング (白い壁、濃色無垢フローリング、両方向型暖炉、タイルの暖炉まわり、壁掛け型テレビ、茶色い床) の写真

The project was the result of a highly collaborative design process between the client and architect. This collaboration led to a design outcome which prioritised light, expanding volumes and increasing connectivity both within the home and out to the garden.
Within the complex original plan, rational solutions were found to make sense of late twentieth century extensions and underutilised spaces. Compartmentalised spaces have been reprogrammed to allow for generous open plan living. A series of internal voids were used to promote social connection across and between floors, while introducing new light into the depths of the home.

This project was featured in Midwest Home magazine as the winner of ASID Life in Color. The addition of a kitchen with custom shaker-style cabinetry and a large shiplap island is perfect for entertaining and hosting events for family and friends. Quartz counters that mimic the look of marble were chosen for their durability and ease of maintenance. Open shelving with brass sconces above the sink create a focal point for the large open space.
Putting a modern spin on the traditional nautical/coastal theme was a goal. We took the quintessential palette of navy and white and added pops of green, stylish patterns, and unexpected artwork to create a fresh bright space. Grasscloth on the back of the built in bookshelves and console table along with rattan and the bentwood side table add warm texture. Finishes and furnishings were selected with a practicality to fit their lifestyle and the connection to the outdoors. A large sectional along with the custom cocktail table in the living room area provide ample room for game night or a quiet evening watching movies with the kids.
To learn more visit https://k2interiordesigns.com
To view article in Midwest Home visit https://midwesthome.com/interior-spaces/life-in-color-2019/
Photography - Spacecrafting
オレンジの、白いビーチスタイルのリビング (赤い壁、白い壁) の写真
1


