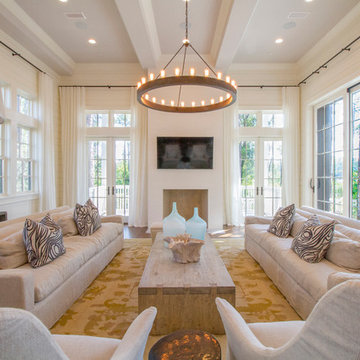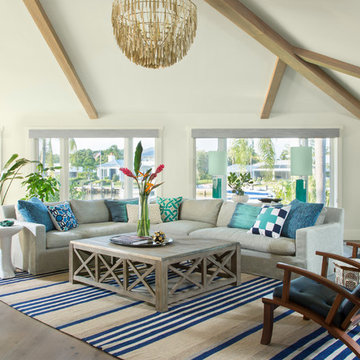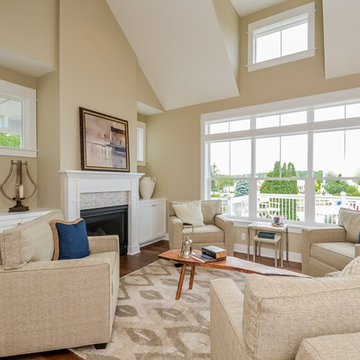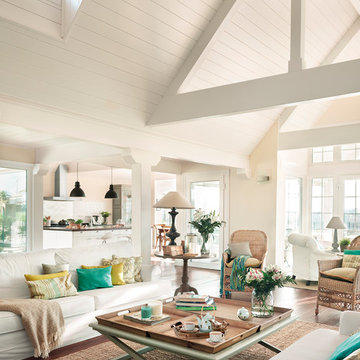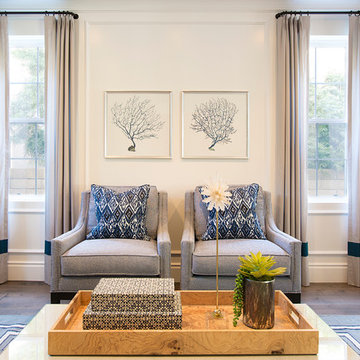ベージュのビーチスタイルのリビング (カーペット敷き、無垢フローリング、合板フローリング) の写真
絞り込み:
資材コスト
並び替え:今日の人気順
写真 1〜20 枚目(全 609 枚)

Jonathon Edwards Media
他の地域にあるラグジュアリーな広いビーチスタイルのおしゃれなLDK (茶色い壁、無垢フローリング、埋込式メディアウォール、標準型暖炉、石材の暖炉まわり) の写真
他の地域にあるラグジュアリーな広いビーチスタイルのおしゃれなLDK (茶色い壁、無垢フローリング、埋込式メディアウォール、標準型暖炉、石材の暖炉まわり) の写真
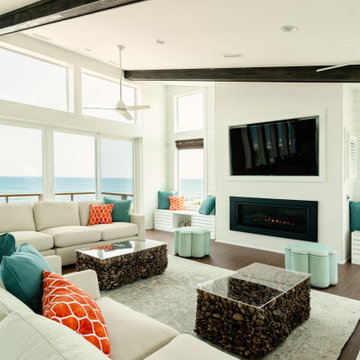
他の地域にある巨大なビーチスタイルのおしゃれなLDK (白い壁、無垢フローリング、横長型暖炉、レンガの暖炉まわり、壁掛け型テレビ、茶色い床) の写真

Photo: Amy Nowak-Palmerini
ボストンにあるラグジュアリーな広いビーチスタイルのおしゃれなリビング (白い壁、無垢フローリング、窓際ベンチ) の写真
ボストンにあるラグジュアリーな広いビーチスタイルのおしゃれなリビング (白い壁、無垢フローリング、窓際ベンチ) の写真
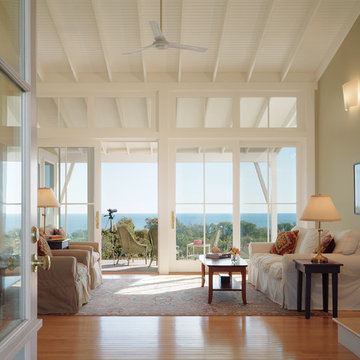
サンフランシスコにあるビーチスタイルのおしゃれなリビング (黄色い壁、無垢フローリング、暖炉なし、テレビなし) の写真
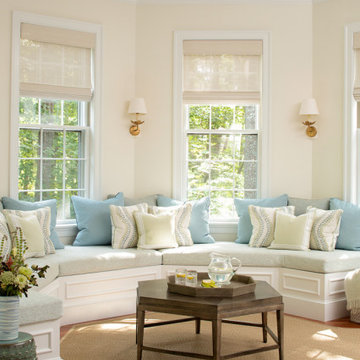
ポートランド(メイン)にある中くらいなビーチスタイルのおしゃれな独立型リビング (ライブラリー、グレーの壁、カーペット敷き、暖炉なし、テレビなし) の写真
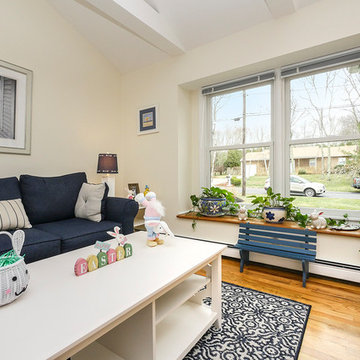
New windows we installed in this brilliant and festive beach-inspired living room. Such a lovely home, and the homeowner was lucky enough to win a $5000 check in our referral program contest!
Windows from Renewal by Andersen Long Island
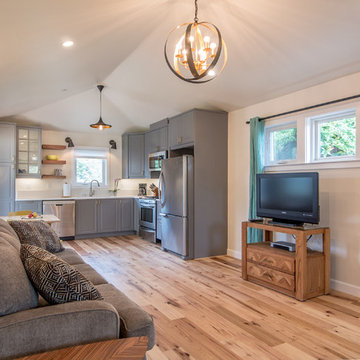
The open living room and kitchen design maximize the livable space and add a light, airy feel to the house. The main living area has a hip vault, meaning the vaulted ceilings rise up from all four sides. The bank of three north facing windows above the television are sized to maximize privacy between this secondary dwelling and the main house on the property.
Golden Visions Design
Santa Cruz, CA 95062
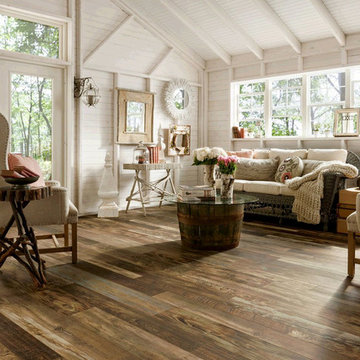
Armstrong Flooring
トロントにある広いビーチスタイルのおしゃれな独立型リビング (白い壁、無垢フローリング、暖炉なし、テレビなし) の写真
トロントにある広いビーチスタイルのおしゃれな独立型リビング (白い壁、無垢フローリング、暖炉なし、テレビなし) の写真
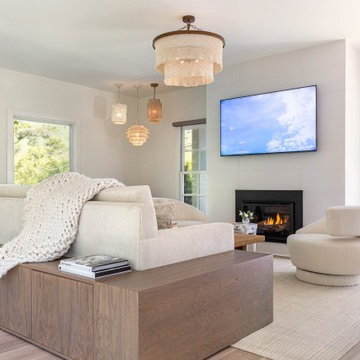
サンフランシスコにあるビーチスタイルのおしゃれなリビング (白い壁、無垢フローリング、吊り下げ式暖炉、タイルの暖炉まわり、壁掛け型テレビ) の写真
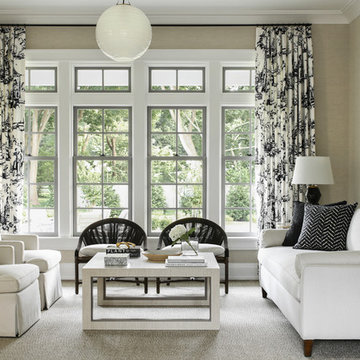
A beautiful shingle style residence we recently completed for a young family in Cold Spring Harbor, New York. Interior design by SRC Interiors. Built by Stokkers + Company.

[Our Clients]
We were so excited to help these new homeowners re-envision their split-level diamond in the rough. There was so much potential in those walls, and we couldn’t wait to delve in and start transforming spaces. Our primary goal was to re-imagine the main level of the home and create an open flow between the space. So, we started by converting the existing single car garage into their living room (complete with a new fireplace) and opening up the kitchen to the rest of the level.
[Kitchen]
The original kitchen had been on the small side and cut-off from the rest of the home, but after we removed the coat closet, this kitchen opened up beautifully. Our plan was to create an open and light filled kitchen with a design that translated well to the other spaces in this home, and a layout that offered plenty of space for multiple cooks. We utilized clean white cabinets around the perimeter of the kitchen and popped the island with a spunky shade of blue. To add a real element of fun, we jazzed it up with the colorful escher tile at the backsplash and brought in accents of brass in the hardware and light fixtures to tie it all together. Through out this home we brought in warm wood accents and the kitchen was no exception, with its custom floating shelves and graceful waterfall butcher block counter at the island.
[Dining Room]
The dining room had once been the home’s living room, but we had other plans in mind. With its dramatic vaulted ceiling and new custom steel railing, this room was just screaming for a dramatic light fixture and a large table to welcome one-and-all.
[Living Room]
We converted the original garage into a lovely little living room with a cozy fireplace. There is plenty of new storage in this space (that ties in with the kitchen finishes), but the real gem is the reading nook with two of the most comfortable armchairs you’ve ever sat in.
[Master Suite]
This home didn’t originally have a master suite, so we decided to convert one of the bedrooms and create a charming suite that you’d never want to leave. The master bathroom aesthetic quickly became all about the textures. With a sultry black hex on the floor and a dimensional geometric tile on the walls we set the stage for a calm space. The warm walnut vanity and touches of brass cozy up the space and relate with the feel of the rest of the home. We continued the warm wood touches into the master bedroom, but went for a rich accent wall that elevated the sophistication level and sets this space apart.
[Hall Bathroom]
The floor tile in this bathroom still makes our hearts skip a beat. We designed the rest of the space to be a clean and bright white, and really let the lovely blue of the floor tile pop. The walnut vanity cabinet (complete with hairpin legs) adds a lovely level of warmth to this bathroom, and the black and brass accents add the sophisticated touch we were looking for.
[Office]
We loved the original built-ins in this space, and knew they needed to always be a part of this house, but these 60-year-old beauties definitely needed a little help. We cleaned up the cabinets and brass hardware, switched out the formica counter for a new quartz top, and painted wall a cheery accent color to liven it up a bit. And voila! We have an office that is the envy of the neighborhood.
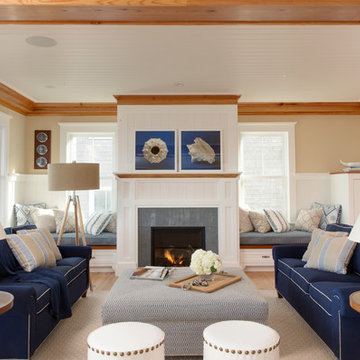
Cary Hazlegrove Photography
ボストンにある広いビーチスタイルのおしゃれなリビング (ベージュの壁、標準型暖炉、無垢フローリング、石材の暖炉まわり、テレビなし、ベージュの床) の写真
ボストンにある広いビーチスタイルのおしゃれなリビング (ベージュの壁、標準型暖炉、無垢フローリング、石材の暖炉まわり、テレビなし、ベージュの床) の写真
ベージュのビーチスタイルのリビング (カーペット敷き、無垢フローリング、合板フローリング) の写真
1

