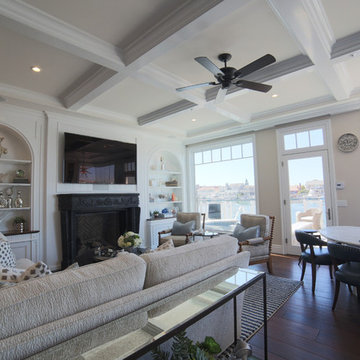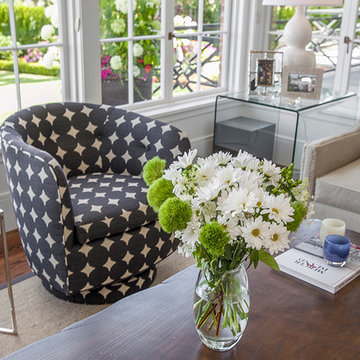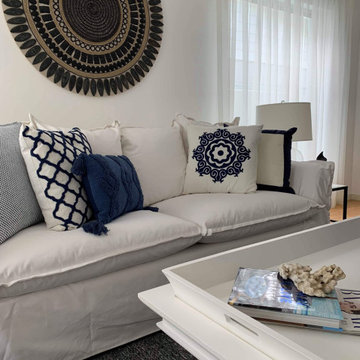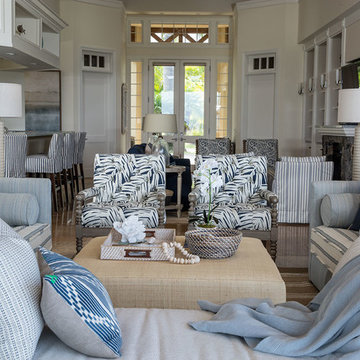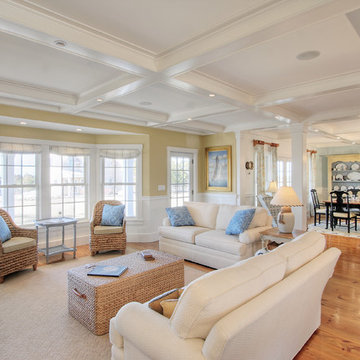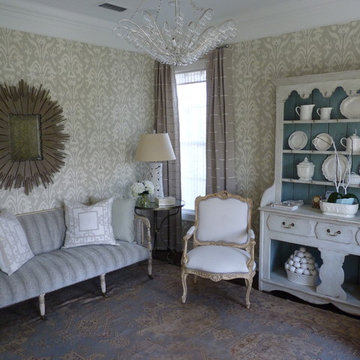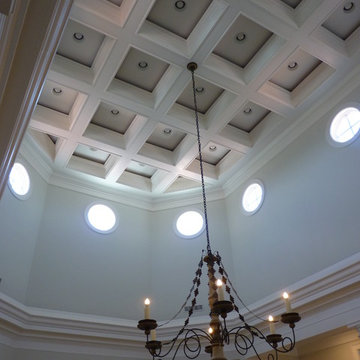ラグジュアリーな広いグレーのビーチスタイルのリビングの写真
絞り込み:
資材コスト
並び替え:今日の人気順
写真 61〜80 枚目(全 81 枚)
1/5
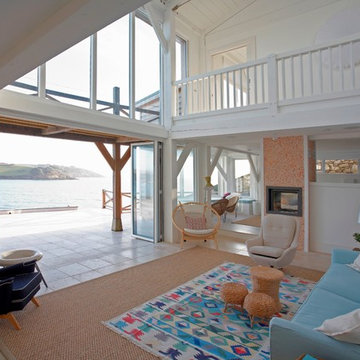
A light and airy entrance hall to this Cornish coastal property, created in partnership with Roderick James Architects.
Image courtesy of Jon Freeman
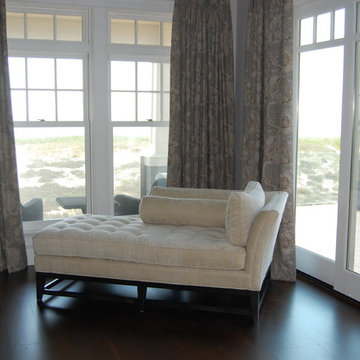
Our design concept to maximize beach views and working with a talented interior designer on the details helped create a sophisticated beach house.
ボストンにあるラグジュアリーな広いビーチスタイルのおしゃれなリビング (グレーの壁、濃色無垢フローリング) の写真
ボストンにあるラグジュアリーな広いビーチスタイルのおしゃれなリビング (グレーの壁、濃色無垢フローリング) の写真
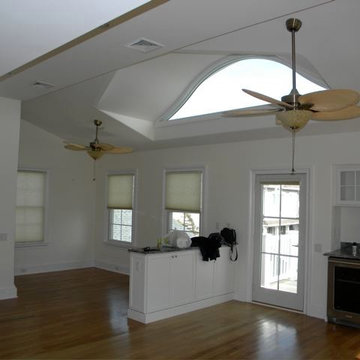
Living room before. The floor cabinet wall was removed entirely. The two side by side windows were removed and replaced within a three window configuration. The back door was removed and large set of sliding glass doors was installed to take advantage of the ocean view.
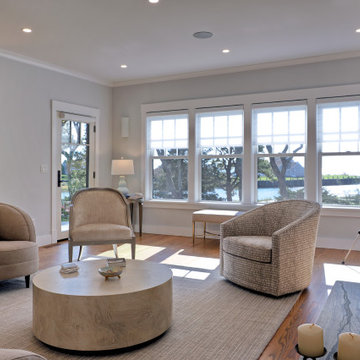
This custom, gambrel, shingle style home enjoys a gorgeous Cape Code location with spectacular water views. We crafted the design to maximize those views with conservation requirements in mind. We love the blend of traditional cedar shingle siding with modern elements making this home warm and inviting.
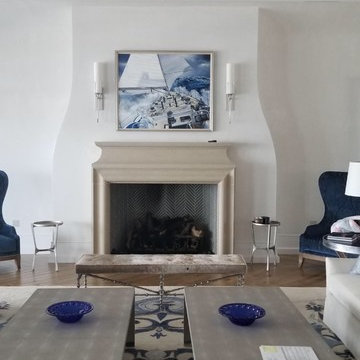
John Paul D'Antonio original artwork
ジャクソンビルにあるラグジュアリーな広いビーチスタイルのおしゃれなリビング (白い壁、濃色無垢フローリング、標準型暖炉、漆喰の暖炉まわり、茶色い床) の写真
ジャクソンビルにあるラグジュアリーな広いビーチスタイルのおしゃれなリビング (白い壁、濃色無垢フローリング、標準型暖炉、漆喰の暖炉まわり、茶色い床) の写真
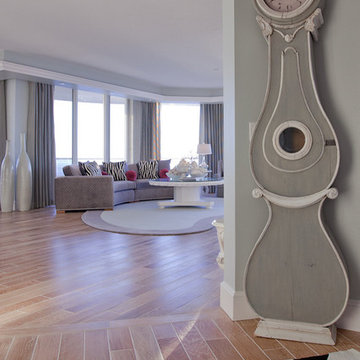
This condo remodel done by Catherine was a complete gut and remodel. The color scheme was raspberry, black, gray, and soft blue. The custom coffee table made was copied from a picture the client liked of a table that costs 15,000 and turned out to be even better for a lot less.... and was made 52 inches wide large to fill the large room.
The condo boasted touches of zebra in the entrance rug, a sideboard and living room pillows. The accent color in the condo was raspberry and the curved gray quilted sectional with chrome studs was by Kravet and raspberry ball pillows added the punch. Live bleached shells were collected from beach and beach shops.
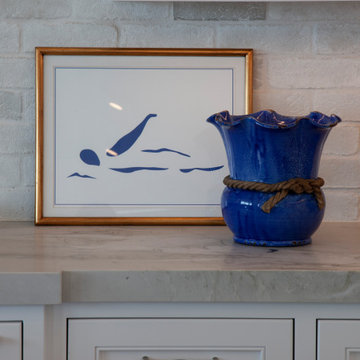
Matisse Swimmer in living room
サンディエゴにあるラグジュアリーな広いビーチスタイルのおしゃれなリビング (グレーの床、レンガ壁) の写真
サンディエゴにあるラグジュアリーな広いビーチスタイルのおしゃれなリビング (グレーの床、レンガ壁) の写真
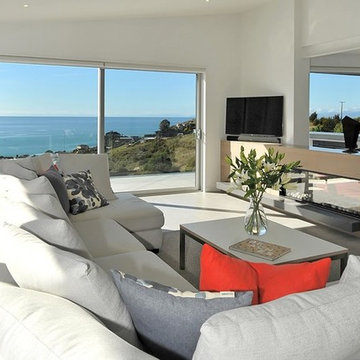
Region: Marlborough/Nelson/West Coast
Category: Renovation Over $1 Million
This full home renovation by the team at Smith & Sons Nelson acheived a Gold Award 2018 at the Registered Master Builders House of the Year Awards in the Marlborough/Nelson/WestCoast Renovation category.
The house is a substantial two – storey home overlooking the bay in Kaiteriteri in the Abel Tasman, The 220sqm site easily won the hearts of its owners looking for breathtaking views and a prime location.
The existing two-storey home was subsequently given a much-needed update. A complete recladding of the exterior has given the home a contemporary flourish, while a new balcony with glass balustrades makes for alfresco dining with million-dollar scenery.
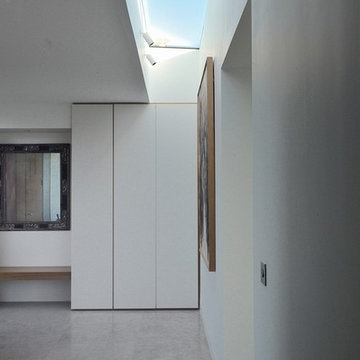
Photography by Matt Cant
チャネル諸島にあるラグジュアリーな広いビーチスタイルのおしゃれなLDKの写真
チャネル諸島にあるラグジュアリーな広いビーチスタイルのおしゃれなLDKの写真
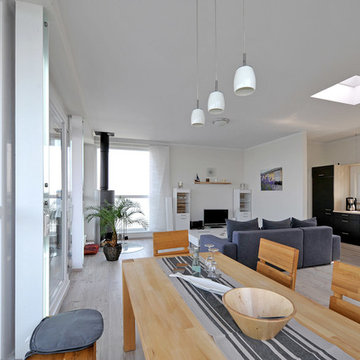
(c) büro13 architekten, Xpress/ Rolf Walter
ベルリンにあるラグジュアリーな広いビーチスタイルのおしゃれなLDK (白い壁、淡色無垢フローリング、コーナー設置型暖炉、金属の暖炉まわり、埋込式メディアウォール、グレーの床) の写真
ベルリンにあるラグジュアリーな広いビーチスタイルのおしゃれなLDK (白い壁、淡色無垢フローリング、コーナー設置型暖炉、金属の暖炉まわり、埋込式メディアウォール、グレーの床) の写真
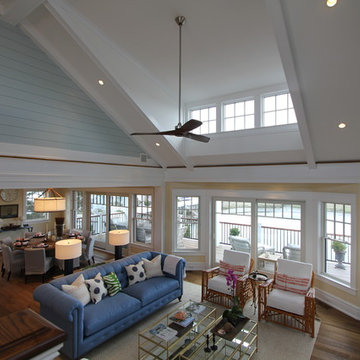
Todd Tully Danner, AIA
フィラデルフィアにあるラグジュアリーな広いビーチスタイルのおしゃれなリビング (ベージュの壁、無垢フローリング、標準型暖炉、レンガの暖炉まわり、壁掛け型テレビ、茶色い床) の写真
フィラデルフィアにあるラグジュアリーな広いビーチスタイルのおしゃれなリビング (ベージュの壁、無垢フローリング、標準型暖炉、レンガの暖炉まわり、壁掛け型テレビ、茶色い床) の写真
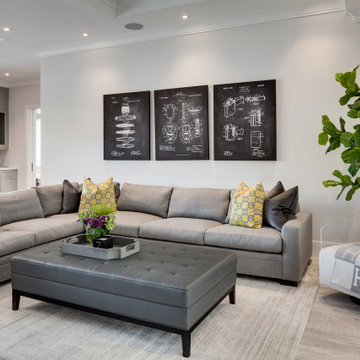
Transitional living room with grey oak floors and wainscoting.
マイアミにあるラグジュアリーな広いビーチスタイルのおしゃれなLDK (白い壁、埋込式メディアウォール、グレーの床、磁器タイルの床) の写真
マイアミにあるラグジュアリーな広いビーチスタイルのおしゃれなLDK (白い壁、埋込式メディアウォール、グレーの床、磁器タイルの床) の写真
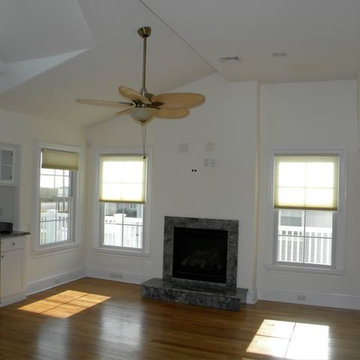
Living room before. This area received the largest construction remodel. The bar was removed and relocated across the room to the cabinet storage area. The fireplace blue granite surround and hearth were removed and a custom designed wood surround and mantel was installed. The single window on the left was removed and relocated to create a three window placement towards the alcove area.
ラグジュアリーな広いグレーのビーチスタイルのリビングの写真
4
