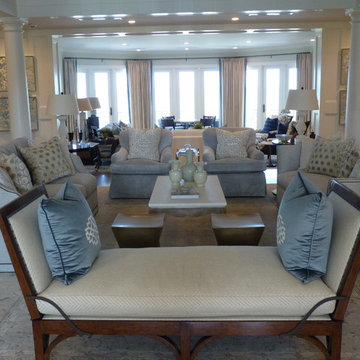ラグジュアリーな広いグレーのビーチスタイルのリビング (白い壁) の写真
絞り込み:
資材コスト
並び替え:今日の人気順
写真 1〜20 枚目(全 30 枚)
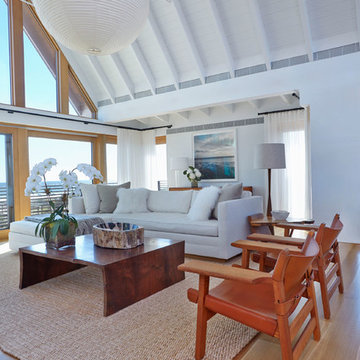
ニューヨークにあるラグジュアリーな広いビーチスタイルのおしゃれなLDK (白い壁、無垢フローリング、標準型暖炉、内蔵型テレビ、漆喰の暖炉まわり、茶色い床) の写真
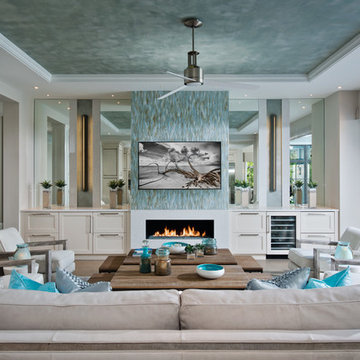
Randall Perry Photography
ニューヨークにあるラグジュアリーな広いビーチスタイルのおしゃれなLDK (ミュージックルーム、白い壁、淡色無垢フローリング、標準型暖炉、漆喰の暖炉まわり、テレビなし) の写真
ニューヨークにあるラグジュアリーな広いビーチスタイルのおしゃれなLDK (ミュージックルーム、白い壁、淡色無垢フローリング、標準型暖炉、漆喰の暖炉まわり、テレビなし) の写真

photo by Chad Mellon
オレンジカウンティにあるラグジュアリーな広いビーチスタイルのおしゃれなLDK (白い壁、淡色無垢フローリング、三角天井、板張り天井、塗装板張りの壁、グレーとクリーム色) の写真
オレンジカウンティにあるラグジュアリーな広いビーチスタイルのおしゃれなLDK (白い壁、淡色無垢フローリング、三角天井、板張り天井、塗装板張りの壁、グレーとクリーム色) の写真

Photo: Amy Nowak-Palmerini
ボストンにあるラグジュアリーな広いビーチスタイルのおしゃれなリビング (白い壁、無垢フローリング、窓際ベンチ) の写真
ボストンにあるラグジュアリーな広いビーチスタイルのおしゃれなリビング (白い壁、無垢フローリング、窓際ベンチ) の写真

This oceanside contemporary condominium is a sophisticated space that evokes relaxation. Using the bright blue and easy feel of the ocean as both an inspiration and a backdrop, soft rich fabrics in beach tones were used to maintain the peacefulness of the coastal surroundings. With soft hues of blue and simple lush design elements, this living space is a wonderful blend of coastal calmness and contemporary style. Textured wall papers were used to enrich bathrooms with no ocean view to create continuity of the stunning natural setting of the Palm Beach oceanfront.
Robert Brantley Photography

For this condo renovation, Pineapple House handled the decor and all the interior architecture. This included designing every wall and ceiling -- beams, coffers, drapery pockets -- and determining all floor and tile patterns. Pineapple House included energy efficient lighting, as well as integrated linear heating and air vents. This view shows the new single room that resulted after designers removed the sliding glass doors and wall to the home's shallow porch. This significantly improves the feel of the room.
@ Daniel Newcomb Photography
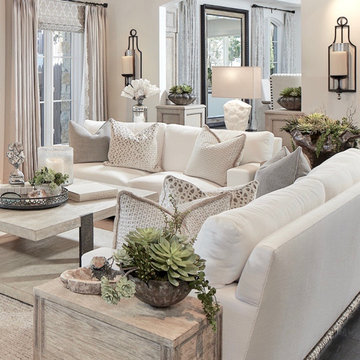
Beautiful custom Spanish Mediterranean home located in the special Three Arch community of Laguna Beach, California gets a complete remodel to bring in a more casual coastal style.
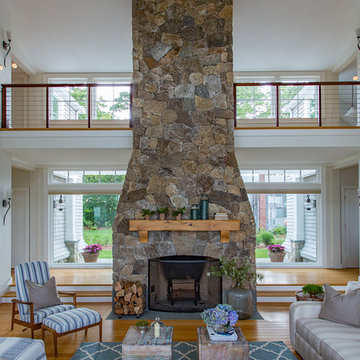
ボストンにあるラグジュアリーな広いビーチスタイルのおしゃれなLDK (白い壁、淡色無垢フローリング、標準型暖炉、石材の暖炉まわり、壁掛け型テレビ、茶色い床) の写真
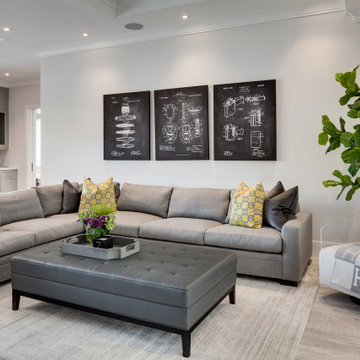
Transitional living room with grey oak floors and wainscoting.
マイアミにあるラグジュアリーな広いビーチスタイルのおしゃれなLDK (白い壁、埋込式メディアウォール、グレーの床、磁器タイルの床) の写真
マイアミにあるラグジュアリーな広いビーチスタイルのおしゃれなLDK (白い壁、埋込式メディアウォール、グレーの床、磁器タイルの床) の写真
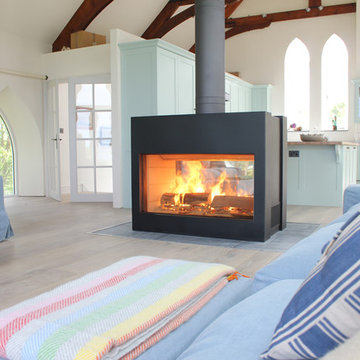
Kelly Arries
コーンウォールにあるラグジュアリーな広いビーチスタイルのおしゃれなLDK (白い壁、淡色無垢フローリング、両方向型暖炉、金属の暖炉まわり) の写真
コーンウォールにあるラグジュアリーな広いビーチスタイルのおしゃれなLDK (白い壁、淡色無垢フローリング、両方向型暖炉、金属の暖炉まわり) の写真
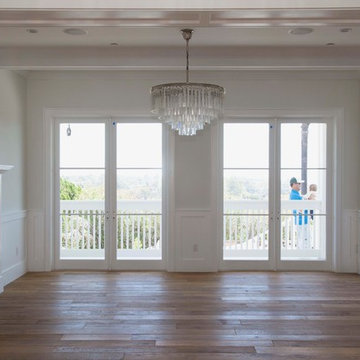
Photo credit: Megan Mack Photography
Architect: Nadav Rokach
Interior Design: Eliana Rokach
Contractor: Building Solutions and Design, Inc.
ロサンゼルスにあるラグジュアリーな広いビーチスタイルのおしゃれなリビング (白い壁、無垢フローリング、標準型暖炉、石材の暖炉まわり) の写真
ロサンゼルスにあるラグジュアリーな広いビーチスタイルのおしゃれなリビング (白い壁、無垢フローリング、標準型暖炉、石材の暖炉まわり) の写真
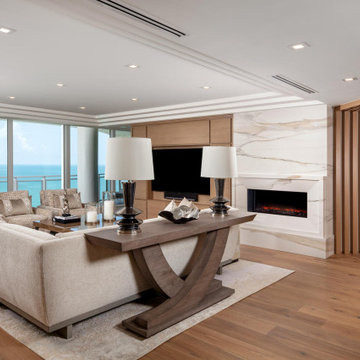
Our neutral pallet living room is all bout the layers of texture and contrasting materials like the stained wood console and custom Armani bronze coffee table.
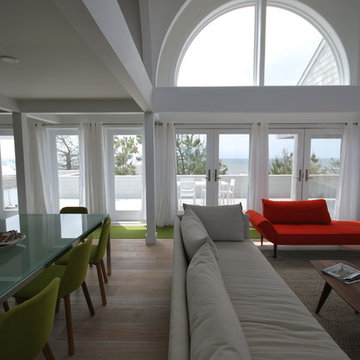
Designed by Hobart Betts in the early 1970s, this beachouse was among the first postmodernist designs in the Hamptons. Our client had already refurbished it when he approached us to complete the interior design. Featuring a mix of family heirloom pieces, antiques, and new furnishings, the family-friendly home is beachy by day and inviting and comfortable in the evening.
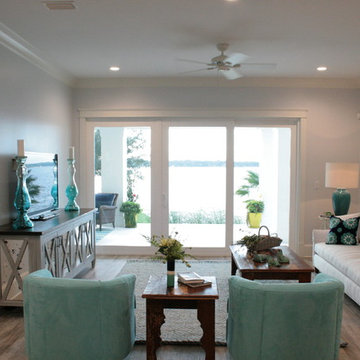
Saints Johns Tower is a unique and elegant custom designed home. Located on a peninsula on Ono Island, this home has views to die for. The tower element gives you the feeling of being encased by the water with windows allowing you to see out from every angle. This home was built by Phillip Vlahos custom home builders and designed by Bob Chatham custom home designs.
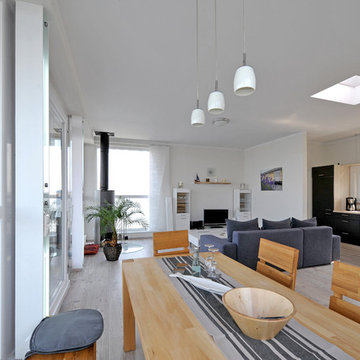
(c) büro13 architekten, Xpress/ Rolf Walter
ベルリンにあるラグジュアリーな広いビーチスタイルのおしゃれなLDK (白い壁、淡色無垢フローリング、コーナー設置型暖炉、金属の暖炉まわり、埋込式メディアウォール、グレーの床) の写真
ベルリンにあるラグジュアリーな広いビーチスタイルのおしゃれなLDK (白い壁、淡色無垢フローリング、コーナー設置型暖炉、金属の暖炉まわり、埋込式メディアウォール、グレーの床) の写真
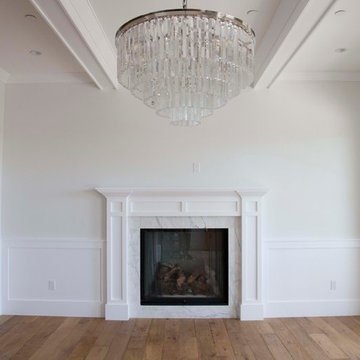
Photo credit: Megan Mack Photography
Architect: Nadav Rokach
Interior Design: Eliana Rokach
Contractor: Building Solutions and Design, Inc.
ロサンゼルスにあるラグジュアリーな広いビーチスタイルのおしゃれなリビング (白い壁、無垢フローリング、標準型暖炉、石材の暖炉まわり) の写真
ロサンゼルスにあるラグジュアリーな広いビーチスタイルのおしゃれなリビング (白い壁、無垢フローリング、標準型暖炉、石材の暖炉まわり) の写真
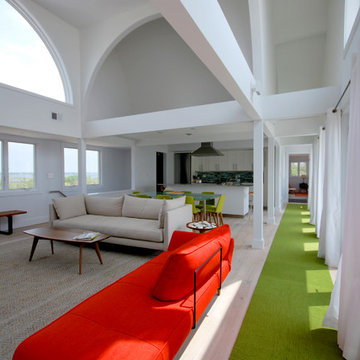
Designed by Hobart Betts in the early 1970s, this beachouse was among the first postmodernist designs in the Hamptons. Our client had already refurbished it when he approached us to complete the interior design. Featuring a mix of family heirloom pieces, antiques, and new furnishings, the family-friendly home is beachy by day and inviting and comfortable in the evening.
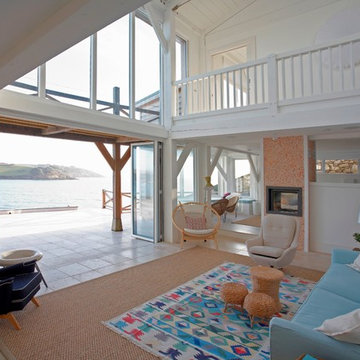
A light and airy entrance hall to this Cornish coastal property, created in partnership with Roderick James Architects.
Image courtesy of Jon Freeman
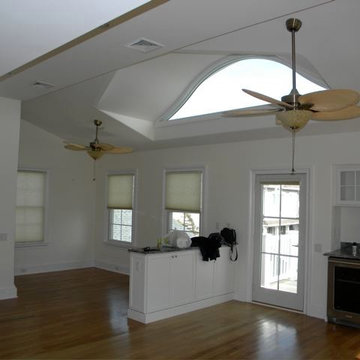
Living room before. The floor cabinet wall was removed entirely. The two side by side windows were removed and replaced within a three window configuration. The back door was removed and large set of sliding glass doors was installed to take advantage of the ocean view.
ラグジュアリーな広いグレーのビーチスタイルのリビング (白い壁) の写真
1
