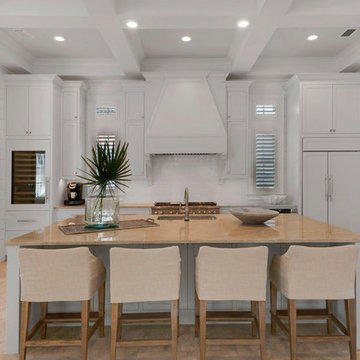ビーチスタイルのキッチン (トラバーチンの床) の写真
絞り込み:
資材コスト
並び替え:今日の人気順
写真 21〜40 枚目(全 262 枚)
1/3
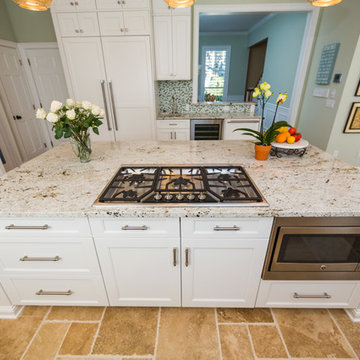
Nathan Deremer
ジャクソンビルにあるビーチスタイルのおしゃれなキッチン (シングルシンク、シェーカースタイル扉のキャビネット、白いキャビネット、御影石カウンター、緑のキッチンパネル、ガラス板のキッチンパネル、パネルと同色の調理設備、トラバーチンの床) の写真
ジャクソンビルにあるビーチスタイルのおしゃれなキッチン (シングルシンク、シェーカースタイル扉のキャビネット、白いキャビネット、御影石カウンター、緑のキッチンパネル、ガラス板のキッチンパネル、パネルと同色の調理設備、トラバーチンの床) の写真
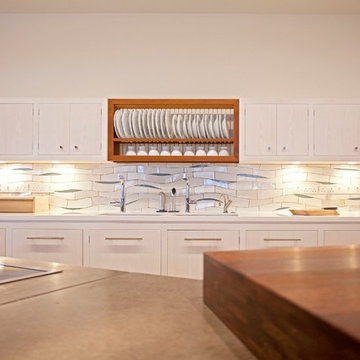
Designer Johnny Grey commissioned this tile splashback from Alex Zdanowicz. The white tiles are handmade using a wonderfully light reflective glaze. The wave design with horizontal slivers of platinum insert adds subtle pattern to this sophisticated yet simple kitchen.
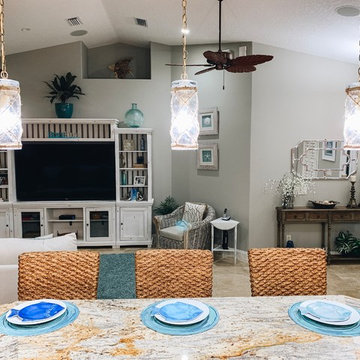
他の地域にあるラグジュアリーな広いビーチスタイルのおしゃれなアイランドキッチン (中間色木目調キャビネット、御影石カウンター、シルバーの調理設備、トラバーチンの床、ベージュの床、茶色いキッチンカウンター) の写真
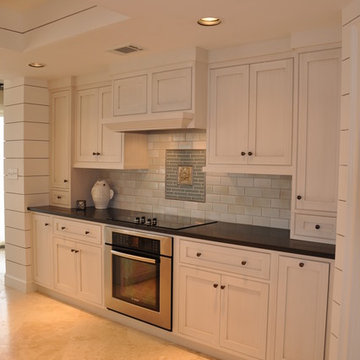
Lisa R Barrett
アトランタにある中くらいなビーチスタイルのおしゃれなキッチン (シェーカースタイル扉のキャビネット、グレーのキャビネット、大理石カウンター、マルチカラーのキッチンパネル、セラミックタイルのキッチンパネル、パネルと同色の調理設備、トラバーチンの床) の写真
アトランタにある中くらいなビーチスタイルのおしゃれなキッチン (シェーカースタイル扉のキャビネット、グレーのキャビネット、大理石カウンター、マルチカラーのキッチンパネル、セラミックタイルのキッチンパネル、パネルと同色の調理設備、トラバーチンの床) の写真
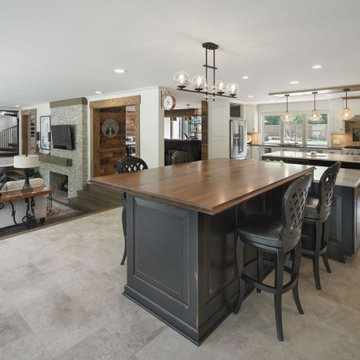
Casual Dining Space - walls were removed to create an open concept floor plan for kitchen, dining & living room spaces.
コロンバスにあるラグジュアリーな巨大なビーチスタイルのおしゃれなキッチン (レイズドパネル扉のキャビネット、ヴィンテージ仕上げキャビネット、木材カウンター、トラバーチンの床、ベージュの床、茶色いキッチンカウンター) の写真
コロンバスにあるラグジュアリーな巨大なビーチスタイルのおしゃれなキッチン (レイズドパネル扉のキャビネット、ヴィンテージ仕上げキャビネット、木材カウンター、トラバーチンの床、ベージュの床、茶色いキッチンカウンター) の写真
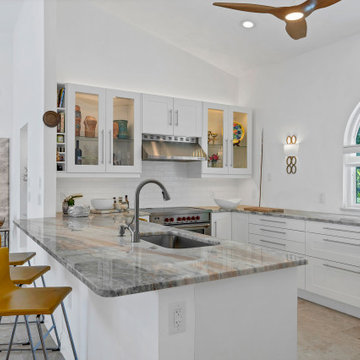
90's renovation project in the Bayshore Road Revitalization area
タンパにあるラグジュアリーな中くらいなビーチスタイルのおしゃれなキッチン (アンダーカウンターシンク、シェーカースタイル扉のキャビネット、白いキャビネット、御影石カウンター、白いキッチンパネル、磁器タイルのキッチンパネル、シルバーの調理設備、トラバーチンの床、ベージュの床、グレーのキッチンカウンター、三角天井) の写真
タンパにあるラグジュアリーな中くらいなビーチスタイルのおしゃれなキッチン (アンダーカウンターシンク、シェーカースタイル扉のキャビネット、白いキャビネット、御影石カウンター、白いキッチンパネル、磁器タイルのキッチンパネル、シルバーの調理設備、トラバーチンの床、ベージュの床、グレーのキッチンカウンター、三角天井) の写真
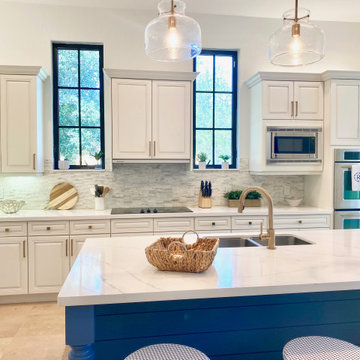
When a millennial couple relocated to South Florida, they brought their California Coastal style with them and we created a warm and inviting retreat for entertaining, working from home, cooking, exercising and just enjoying life! On a backdrop of clean white walls and window treatments we added carefully curated design elements to create this unique home.
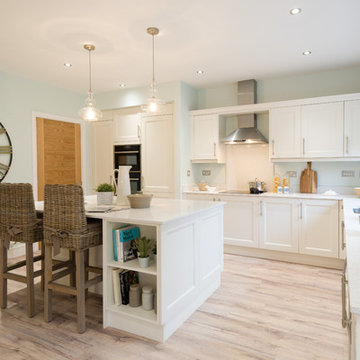
Nixons kitchens
他の地域にある高級な中くらいなビーチスタイルのおしゃれなキッチン (ドロップインシンク、シェーカースタイル扉のキャビネット、白いキャビネット、人工大理石カウンター、白いキッチンパネル、石スラブのキッチンパネル、シルバーの調理設備、トラバーチンの床、ベージュの床) の写真
他の地域にある高級な中くらいなビーチスタイルのおしゃれなキッチン (ドロップインシンク、シェーカースタイル扉のキャビネット、白いキャビネット、人工大理石カウンター、白いキッチンパネル、石スラブのキッチンパネル、シルバーの調理設備、トラバーチンの床、ベージュの床) の写真
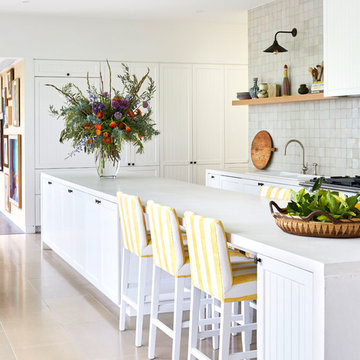
Beautiful Hampton Style Kitchen - Interior Design by Anna Spiro
メルボルンにある高級な広いビーチスタイルのおしゃれなキッチン (エプロンフロントシンク、落し込みパネル扉のキャビネット、白いキャビネット、クオーツストーンカウンター、白いキッチンパネル、モザイクタイルのキッチンパネル、シルバーの調理設備、トラバーチンの床、ベージュの床) の写真
メルボルンにある高級な広いビーチスタイルのおしゃれなキッチン (エプロンフロントシンク、落し込みパネル扉のキャビネット、白いキャビネット、クオーツストーンカウンター、白いキッチンパネル、モザイクタイルのキッチンパネル、シルバーの調理設備、トラバーチンの床、ベージュの床) の写真
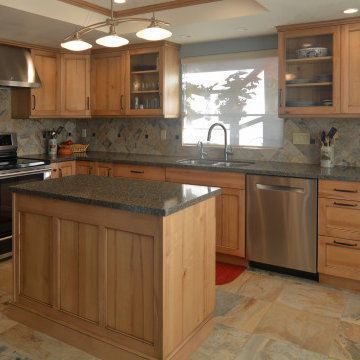
Rustic heartwood maple cabinets in a black glazed natural finish. Depending on how its decorated this kitchen could be seen as a country home, beach cottage, or even a transitional style space.
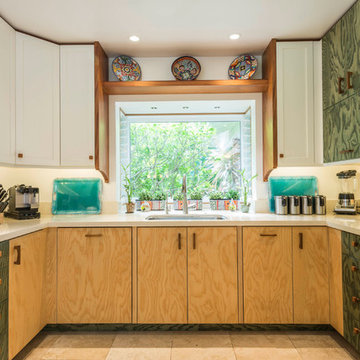
ハワイにあるお手頃価格の中くらいなビーチスタイルのおしゃれなキッチン (アンダーカウンターシンク、インセット扉のキャビネット、淡色木目調キャビネット、木材カウンター、パネルと同色の調理設備、トラバーチンの床、ベージュの床) の写真
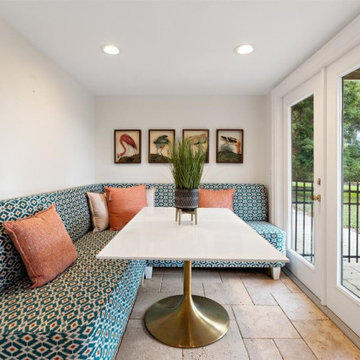
Custom designed banquettes fill this kitchen nook and allow for plenty of seating. This lakefront, split level home in Mount Dora features a secondary kitchen and bar area on the ground floor for plenty of entertaining. Gail Barley Interiors created an updated kitchen plan, a custom bar and two custom designed banquettes to fully optimize the space.
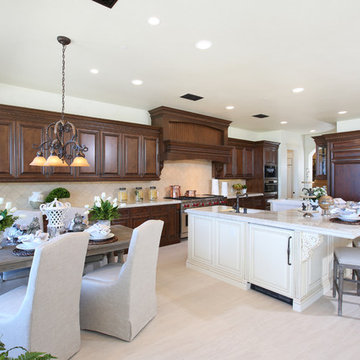
Vincent Ivicevic
オレンジカウンティにある広いビーチスタイルのおしゃれなキッチン (エプロンフロントシンク、レイズドパネル扉のキャビネット、濃色木目調キャビネット、大理石カウンター、ベージュキッチンパネル、石タイルのキッチンパネル、トラバーチンの床) の写真
オレンジカウンティにある広いビーチスタイルのおしゃれなキッチン (エプロンフロントシンク、レイズドパネル扉のキャビネット、濃色木目調キャビネット、大理石カウンター、ベージュキッチンパネル、石タイルのキッチンパネル、トラバーチンの床) の写真
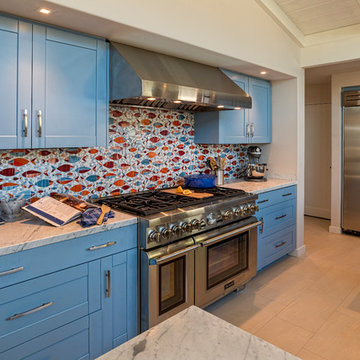
Architect: NMA | Photo by: Dennis Hill | Built by Allen
サンタバーバラにある高級な広いビーチスタイルのおしゃれなキッチン (落し込みパネル扉のキャビネット、青いキャビネット、大理石カウンター、ベージュキッチンパネル、モザイクタイルのキッチンパネル、シルバーの調理設備、トラバーチンの床、ベージュの床) の写真
サンタバーバラにある高級な広いビーチスタイルのおしゃれなキッチン (落し込みパネル扉のキャビネット、青いキャビネット、大理石カウンター、ベージュキッチンパネル、モザイクタイルのキッチンパネル、シルバーの調理設備、トラバーチンの床、ベージュの床) の写真
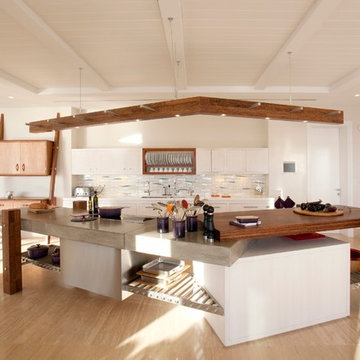
ISLAND
• A two-part, central working table is made up of a kit of parts, with a series of suspended elements, to provide storage, cooking, preparation and serving facilities. Eco palm timber and concrete countertops were used in the construction. “I employ it as a structural material for long countertops and central islands incorporating steel re-enforcement. Each countertop is cast as a one off which offers scope for customisation” says Grey.
• Its geometry creates a wide triangular culinary area as its two surfaces are set at 130 degrees. Natural light flows through the open structure
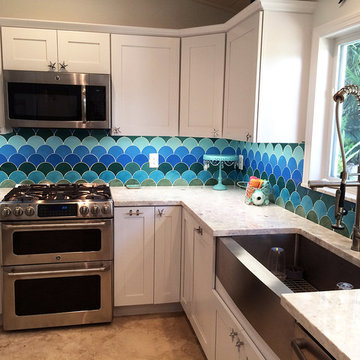
Inspired by the Florida Keys and the colors of the Caribbean Blue water, this homeowner chose Large Moroccan Fish Scales to splash her kitchen walls! A gradation of blues and greens, this unique and popular tile pattern brings the love of the ocean into the home.
Large Moroccan Fish Scales – 108 China Sea, 18E Bright Blue, 12W Blue Bell, 377W Neon Blue, 1017W Sea Mist, 1015E Caribbean Blue
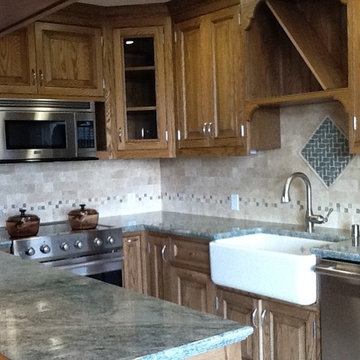
Farm sink, granite counter tops, stainless appliances
サンタバーバラにあるラグジュアリーな小さなビーチスタイルのおしゃれなキッチン (エプロンフロントシンク、レイズドパネル扉のキャビネット、淡色木目調キャビネット、御影石カウンター、緑のキッチンパネル、ガラスタイルのキッチンパネル、シルバーの調理設備、トラバーチンの床) の写真
サンタバーバラにあるラグジュアリーな小さなビーチスタイルのおしゃれなキッチン (エプロンフロントシンク、レイズドパネル扉のキャビネット、淡色木目調キャビネット、御影石カウンター、緑のキッチンパネル、ガラスタイルのキッチンパネル、シルバーの調理設備、トラバーチンの床) の写真
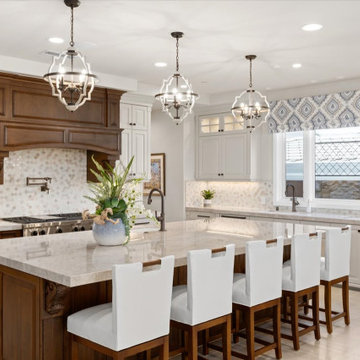
This kitchen was designed to serve a large family. The island is 11 feet long. The perimeter cabinets are an off-white while the hood and island are a medium brown. The arabesque tile dazzles.
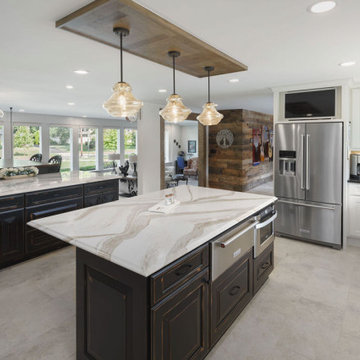
Kitchen & Casual dining - walls were removed to create an open concept floor plan for kitchen, dining & living room spaces.
コロンバスにあるラグジュアリーな巨大なビーチスタイルのおしゃれなキッチン (アンダーカウンターシンク、レイズドパネル扉のキャビネット、ヴィンテージ仕上げキャビネット、クオーツストーンカウンター、ベージュキッチンパネル、トラバーチンのキッチンパネル、シルバーの調理設備、トラバーチンの床、ベージュの床、茶色いキッチンカウンター) の写真
コロンバスにあるラグジュアリーな巨大なビーチスタイルのおしゃれなキッチン (アンダーカウンターシンク、レイズドパネル扉のキャビネット、ヴィンテージ仕上げキャビネット、クオーツストーンカウンター、ベージュキッチンパネル、トラバーチンのキッチンパネル、シルバーの調理設備、トラバーチンの床、ベージュの床、茶色いキッチンカウンター) の写真
ビーチスタイルのキッチン (トラバーチンの床) の写真
2
