ビーチスタイルのキッチン (ベージュのキッチンカウンター) の写真
絞り込み:
資材コスト
並び替え:今日の人気順
写真 1〜20 枚目(全 358 枚)

In this open concept kitchen, you'll discover an inviting, spacious island that's perfect for gatherings and gourmet cooking. With meticulous attention to detail, custom woodwork adorns every part of this culinary haven, from the richly decorated cabinets to the shiplap ceiling, offering both warmth and sophistication that you'll appreciate.
The glistening countertops highlight the wood's natural beauty, while a suite of top-of-the-line appliances seamlessly combines practicality and luxury, making your cooking experience a breeze. The prominent farmhouse sink adds practicality and charm, and a counter bar sink in the island provides extra convenience, tailored just for you.
Bathed in natural light, this kitchen transforms into a welcoming masterpiece, offering a sanctuary for both culinary creativity and shared moments of joy. Count on the quality, just like many others have. Let's make your culinary dreams come true. Take action today and experience the difference.
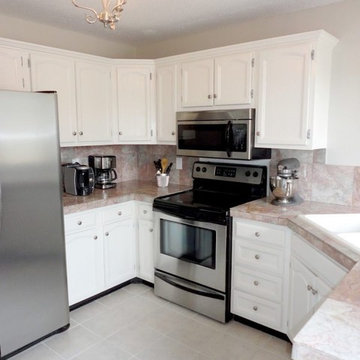
Refacing of cabinetry, doors and drawers, white kitchen
ダラスにある小さなビーチスタイルのおしゃれなキッチン (ダブルシンク、落し込みパネル扉のキャビネット、白いキャビネット、ベージュキッチンパネル、シルバーの調理設備、セラミックタイルの床、アイランドなし、ベージュの床、ベージュのキッチンカウンター) の写真
ダラスにある小さなビーチスタイルのおしゃれなキッチン (ダブルシンク、落し込みパネル扉のキャビネット、白いキャビネット、ベージュキッチンパネル、シルバーの調理設備、セラミックタイルの床、アイランドなし、ベージュの床、ベージュのキッチンカウンター) の写真
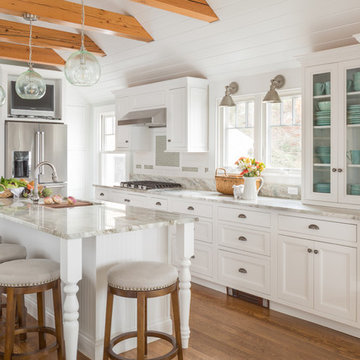
As innkeepers, Lois and Evan Evans know all about hospitality. So after buying a 1955 Cape Cod cottage whose interiors hadn’t been updated since the 1970s, they set out on a whole-house renovation, a major focus of which was the kitchen.
The goal of this renovation was to create a space that would be efficient and inviting for entertaining, as well as compatible with the home’s beach-cottage style.
Cape Associates removed the wall separating the kitchen from the dining room to create an open, airy layout. The ceilings were raised and clad in shiplap siding and highlighted with new pine beams, reflective of the cottage style of the home. New windows add a vintage look.
The designer used a whitewashed palette and traditional cabinetry to push a casual and beachy vibe, while granite countertops add a touch of elegance.
The layout was rearranged to include an island that’s roomy enough for casual meals and for guests to hang around when the owners are prepping party meals.
Placing the main sink and dishwasher in the island instead of the usual under-the-window spot was a decision made by Lois early in the planning stages. “If we have guests over, I can face everyone when I’m rinsing vegetables or washing dishes,” she says. “Otherwise, my back would be turned.”
The old avocado-hued linoleum flooring had an unexpected bonus: preserving the original oak floors, which were refinished.
The new layout includes room for the homeowners’ hutch from their previous residence, as well as an old pot-bellied stove, a family heirloom. A glass-front cabinet allows the homeowners to show off colorful dishes. Bringing the cabinet down to counter level adds more storage. Stacking the microwave, oven and warming drawer adds efficiency.
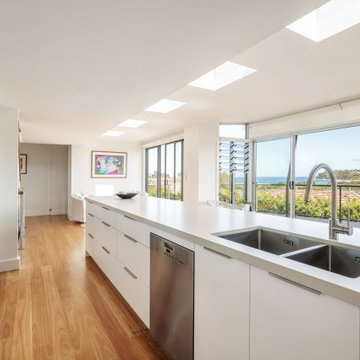
シドニーにある高級な中くらいなビーチスタイルのおしゃれなキッチン (アンダーカウンターシンク、フラットパネル扉のキャビネット、白いキャビネット、クオーツストーンカウンター、メタリックのキッチンパネル、ミラータイルのキッチンパネル、シルバーの調理設備、無垢フローリング、ベージュのキッチンカウンター) の写真

ニューヨークにある巨大なビーチスタイルのおしゃれなキッチン (アンダーカウンターシンク、フラットパネル扉のキャビネット、淡色木目調キャビネット、大理石カウンター、ベージュキッチンパネル、大理石のキッチンパネル、シルバーの調理設備、淡色無垢フローリング、ベージュの床、ベージュのキッチンカウンター、三角天井) の写真

ワシントンD.C.にある小さなビーチスタイルのおしゃれなキッチン (エプロンフロントシンク、フラットパネル扉のキャビネット、木材カウンター、サブウェイタイルのキッチンパネル、シルバーの調理設備、淡色無垢フローリング、ベージュの床、ベージュのキッチンカウンター、板張り天井) の写真

ロサンゼルスにある高級な小さなビーチスタイルのおしゃれなキッチン (エプロンフロントシンク、グレーのキャビネット、木材カウンター、白いキッチンパネル、セラミックタイルのキッチンパネル、白い調理設備、無垢フローリング、アイランドなし、茶色い床、ベージュのキッチンカウンター、落し込みパネル扉のキャビネット、三角天井) の写真
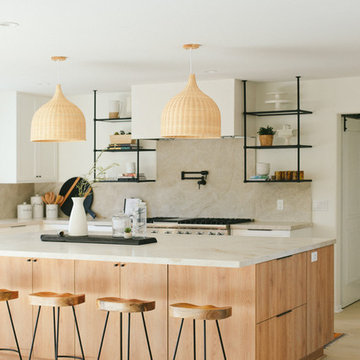
Erin Feinblatt
サンタバーバラにある高級な広いビーチスタイルのおしゃれなキッチン (エプロンフロントシンク、シェーカースタイル扉のキャビネット、白いキャビネット、珪岩カウンター、ベージュキッチンパネル、石スラブのキッチンパネル、シルバーの調理設備、淡色無垢フローリング、ベージュのキッチンカウンター) の写真
サンタバーバラにある高級な広いビーチスタイルのおしゃれなキッチン (エプロンフロントシンク、シェーカースタイル扉のキャビネット、白いキャビネット、珪岩カウンター、ベージュキッチンパネル、石スラブのキッチンパネル、シルバーの調理設備、淡色無垢フローリング、ベージュのキッチンカウンター) の写真
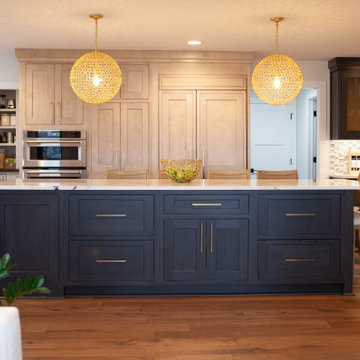
Open concept kitchen and addition
インディアナポリスにある高級な巨大なビーチスタイルのおしゃれなキッチン (シェーカースタイル扉のキャビネット、青いキャビネット、クオーツストーンカウンター、茶色い床、ベージュのキッチンカウンター) の写真
インディアナポリスにある高級な巨大なビーチスタイルのおしゃれなキッチン (シェーカースタイル扉のキャビネット、青いキャビネット、クオーツストーンカウンター、茶色い床、ベージュのキッチンカウンター) の写真
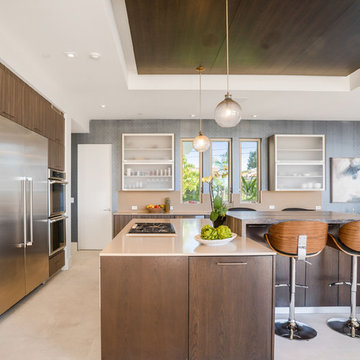
ロサンゼルスにあるラグジュアリーな広いビーチスタイルのおしゃれなキッチン (フラットパネル扉のキャビネット、人工大理石カウンター、ベージュキッチンパネル、シルバーの調理設備、トラバーチンの床、ベージュのキッチンカウンター、濃色木目調キャビネット、ベージュの床) の写真
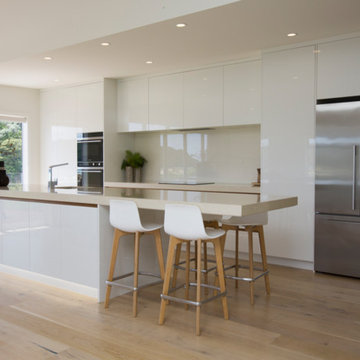
Clean lines, Modern designed kitchen. Ultimate storage used within the space. Finger-pulls cupboards and push to open draws and doors were used for the design. The space of the island bench with the floating breakfast bar is the feature of the space. Oyster colours used resembled the beach theme to the beach house, bringing the beach sand back into the interior.
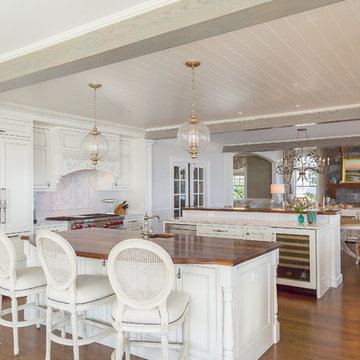
A lovely two island kitchen, open floor plan. The sink looks out onto the Long Island Sound. Combination wood and stone counters, two sinks, bead board ceiling, gleaming hardwood floors, a hand made damask tile back splash, range hood with wood embellishments, all come together to make this a functional and beautiful working kitchen.
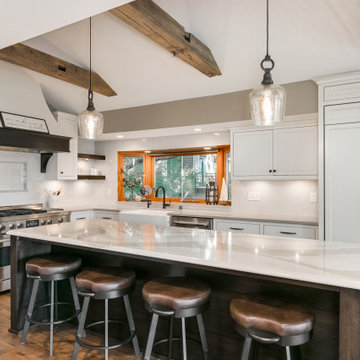
ミネアポリスにある高級な広いビーチスタイルのおしゃれなキッチン (エプロンフロントシンク、フラットパネル扉のキャビネット、白いキャビネット、クオーツストーンカウンター、白いキッチンパネル、セラミックタイルのキッチンパネル、シルバーの調理設備、濃色無垢フローリング、茶色い床、ベージュのキッチンカウンター) の写真
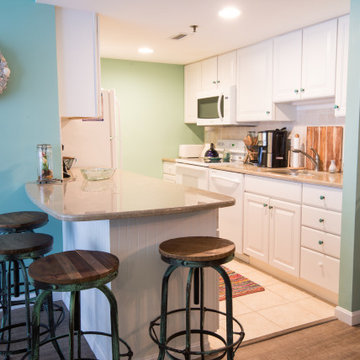
Sea Colony Condo Renovation Bethany Beach, DE with White Cabinets, Granite Countertop and Wood Floor
他の地域にあるお手頃価格の中くらいなビーチスタイルのおしゃれなキッチン (アンダーカウンターシンク、レイズドパネル扉のキャビネット、白いキャビネット、御影石カウンター、セラミックタイルのキッチンパネル、白い調理設備、セラミックタイルの床、ベージュのキッチンカウンター) の写真
他の地域にあるお手頃価格の中くらいなビーチスタイルのおしゃれなキッチン (アンダーカウンターシンク、レイズドパネル扉のキャビネット、白いキャビネット、御影石カウンター、セラミックタイルのキッチンパネル、白い調理設備、セラミックタイルの床、ベージュのキッチンカウンター) の写真
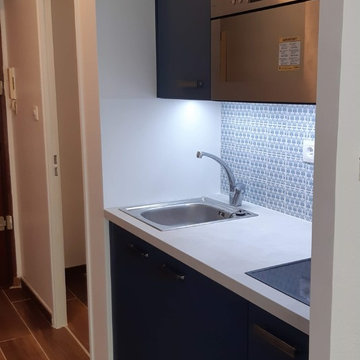
Elisabeth Hamard
マルセイユにあるラグジュアリーな小さなビーチスタイルのおしゃれなキッチン (一体型シンク、ラミネートカウンター、青いキッチンパネル、セラミックタイルのキッチンパネル、セラミックタイルの床、ベージュのキッチンカウンター) の写真
マルセイユにあるラグジュアリーな小さなビーチスタイルのおしゃれなキッチン (一体型シンク、ラミネートカウンター、青いキッチンパネル、セラミックタイルのキッチンパネル、セラミックタイルの床、ベージュのキッチンカウンター) の写真
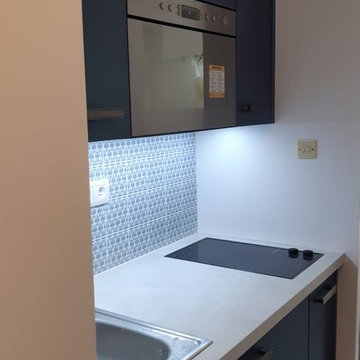
Elisabeth Hamard
マルセイユにあるラグジュアリーな小さなビーチスタイルのおしゃれなキッチン (一体型シンク、ラミネートカウンター、青いキッチンパネル、セラミックタイルのキッチンパネル、セラミックタイルの床、ベージュのキッチンカウンター) の写真
マルセイユにあるラグジュアリーな小さなビーチスタイルのおしゃれなキッチン (一体型シンク、ラミネートカウンター、青いキッチンパネル、セラミックタイルのキッチンパネル、セラミックタイルの床、ベージュのキッチンカウンター) の写真

GENEVA CABINET COMPANY, LLC., Lake Geneva, WI., -What better way to reflect your lake location than with a splash of blue. This kitchen pairs the bold Naval finish from Shiloh Cabinetry with a bright rim of Polar White Upper cabinets. All is balanced with the warmth of their Maple Gunstock finish on the wine/beverage bar and the subtle texture of Shiplap walls.

シドニーにある高級な中くらいなビーチスタイルのおしゃれなキッチン (アンダーカウンターシンク、フラットパネル扉のキャビネット、白いキャビネット、クオーツストーンカウンター、メタリックのキッチンパネル、ミラータイルのキッチンパネル、シルバーの調理設備、無垢フローリング、ベージュのキッチンカウンター、茶色い床) の写真

In this open concept kitchen, you'll discover an inviting, spacious island that's perfect for gatherings and gourmet cooking. With meticulous attention to detail, custom woodwork adorns every part of this culinary haven, from the richly decorated cabinets to the shiplap ceiling, offering both warmth and sophistication that you'll appreciate.
The glistening countertops highlight the wood's natural beauty, while a suite of top-of-the-line appliances seamlessly combines practicality and luxury, making your cooking experience a breeze. The prominent farmhouse sink adds practicality and charm, and a counter bar sink in the island provides extra convenience, tailored just for you.
Bathed in natural light, this kitchen transforms into a welcoming masterpiece, offering a sanctuary for both culinary creativity and shared moments of joy. Count on the quality, just like many others have. Let's make your culinary dreams come true. Take action today and experience the difference.

Returning clients are our favourite clients. The journey we have been on with these clients is we started on a smaller project, and over time they have ended up moving into their dream home on their dream property, and of course, they need their dream kitchen! Drawing inspiration from Hampton and Country styles, we worked with the client to combine these elements into this beautiful and inviting space where the family can make memories for years to come. Some of the big features like the piece of Santorini Quartzite Natural Stone in Honed Finish on the island bench and Nostalgie Series Appliances by ILVE make this kitchen personal and individual to the owners taste. There is something so humbling about a client coming back time and time again entrusting us with their next project, and this one was a great honour to be a part of.
ビーチスタイルのキッチン (ベージュのキッチンカウンター) の写真
1