広いビーチスタイルのコの字型キッチン (フラットパネル扉のキャビネット、落し込みパネル扉のキャビネット、ドロップインシンク、アンダーカウンターシンク) の写真
絞り込み:
資材コスト
並び替え:今日の人気順
写真 1〜20 枚目(全 465 枚)

www.genevacabinet.com . . . Geneva Cabinet Company, Lake Geneva WI, Kitchen with NanaWall window to screened in porch, Medallion Gold cabinetry, painted white cabinetry with Navy island, cooktop in island, cabinetry to ceiling with upper display cabinets, paneled ceiling, nautical lighting,

As innkeepers, Lois and Evan Evans know all about hospitality. So after buying a 1955 Cape Cod cottage whose interiors hadn’t been updated since the 1970s, they set out on a whole-house renovation, a major focus of which was the kitchen.
The goal of this renovation was to create a space that would be efficient and inviting for entertaining, as well as compatible with the home’s beach-cottage style.
Cape Associates removed the wall separating the kitchen from the dining room to create an open, airy layout. The ceilings were raised and clad in shiplap siding and highlighted with new pine beams, reflective of the cottage style of the home. New windows add a vintage look.
The designer used a whitewashed palette and traditional cabinetry to push a casual and beachy vibe, while granite countertops add a touch of elegance.
The layout was rearranged to include an island that’s roomy enough for casual meals and for guests to hang around when the owners are prepping party meals.
Placing the main sink and dishwasher in the island instead of the usual under-the-window spot was a decision made by Lois early in the planning stages. “If we have guests over, I can face everyone when I’m rinsing vegetables or washing dishes,” she says. “Otherwise, my back would be turned.”
The old avocado-hued linoleum flooring had an unexpected bonus: preserving the original oak floors, which were refinished.
The new layout includes room for the homeowners’ hutch from their previous residence, as well as an old pot-bellied stove, a family heirloom. A glass-front cabinet allows the homeowners to show off colorful dishes. Bringing the cabinet down to counter level adds more storage. Stacking the microwave, oven and warming drawer adds efficiency.

Originally dark and dated, this kitchen was transformed to enhance function and open up the kitchen. We cut down the old, two-tiered island to one level, creating a beautiful contrast against the freshly painted white perimeter cabinets.
Photos by Spacecrafting Photography
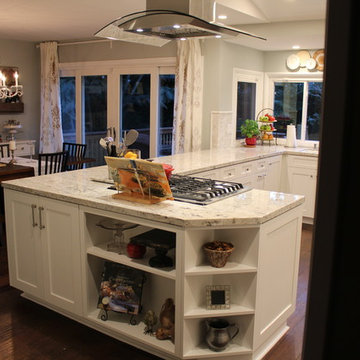
サンルイスオビスポにある広いビーチスタイルのおしゃれなキッチン (アンダーカウンターシンク、落し込みパネル扉のキャビネット、白いキャビネット、御影石カウンター、グレーのキッチンパネル、モザイクタイルのキッチンパネル、シルバーの調理設備、濃色無垢フローリング) の写真

Inspired farmhouse kitchen crosses all the T's . The home remodel with recessed-panel white cabinets and a custom blue island accented are the focal point of this kitchen. Center stage are woven pendants that add warmth and interest to the kitchen space. An absolutely livable kitchen for the upscale beach life with doors that open up to bring that indoor outdoor feeling to life! This home is very representative of the fun and casual lifestyle the owners love!
We reconfigured the kitchen and family room by adding a small addition in the family room and stacking doors. In the kitchen we moved the cooktop off of the island and refrigerator to another wall which expand the cooking countertop.

Complete Gut & Renovation Penthouse Located on Miami Beach
マイアミにあるラグジュアリーな広いビーチスタイルのおしゃれなキッチン (ドロップインシンク、フラットパネル扉のキャビネット、白いキャビネット、大理石カウンター、白いキッチンパネル、大理石のキッチンパネル、シルバーの調理設備、クッションフロア、茶色い床、白いキッチンカウンター) の写真
マイアミにあるラグジュアリーな広いビーチスタイルのおしゃれなキッチン (ドロップインシンク、フラットパネル扉のキャビネット、白いキャビネット、大理石カウンター、白いキッチンパネル、大理石のキッチンパネル、シルバーの調理設備、クッションフロア、茶色い床、白いキッチンカウンター) の写真

ニースにある高級な広いビーチスタイルのおしゃれなキッチン (アンダーカウンターシンク、フラットパネル扉のキャビネット、ベージュのキャビネット、グレーのキッチンパネル、黒い調理設備、セラミックタイルの床、アイランドなし、ベージュの床、グレーのキッチンカウンター) の写真

By removing a wall between the old enclosed kitchen and the main living area we were able to create an expansive open plan kitchen, dining and living space.
By creatively utilising some of the existing architecture we were able to integrate a hidden walk-in pantry and dual serveries into the space. Couple this with an oversized island, dedicated wine fridge and bar area, this is truly an entertainers dream.
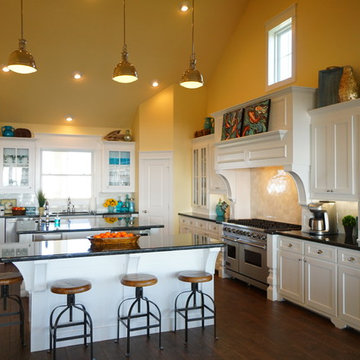
Christa Schreckengost
ヒューストンにある高級な広いビーチスタイルのおしゃれなキッチン (アンダーカウンターシンク、落し込みパネル扉のキャビネット、御影石カウンター、黒いキッチンパネル、サブウェイタイルのキッチンパネル、シルバーの調理設備、濃色無垢フローリング、白いキャビネット) の写真
ヒューストンにある高級な広いビーチスタイルのおしゃれなキッチン (アンダーカウンターシンク、落し込みパネル扉のキャビネット、御影石カウンター、黒いキッチンパネル、サブウェイタイルのキッチンパネル、シルバーの調理設備、濃色無垢フローリング、白いキャビネット) の写真

www.lowellcustomhomes.com - Lake Geneva WI
Kitchen cabinetry designed by Geneva Cabinet Company from Medallion Cabinetry, white perimeter cabinetry with navy blue island, nautical inspired lighting, paneled refrigerator door, upper display cabinets. NanaWall window opens up to screened in porch for indoor outdoor living.
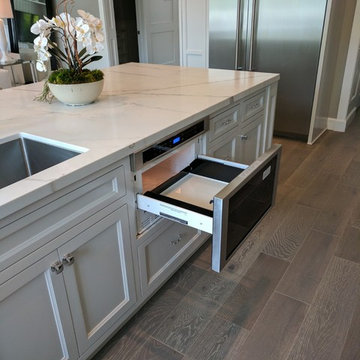
オレンジカウンティにある高級な広いビーチスタイルのおしゃれなキッチン (アンダーカウンターシンク、落し込みパネル扉のキャビネット、白いキャビネット、クオーツストーンカウンター、白いキッチンパネル、石スラブのキッチンパネル、シルバーの調理設備、磁器タイルの床、グレーの床、白いキッチンカウンター、表し梁) の写真
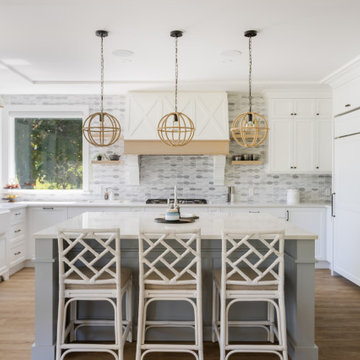
バンクーバーにある広いビーチスタイルのおしゃれなキッチン (アンダーカウンターシンク、落し込みパネル扉のキャビネット、白いキャビネット、クオーツストーンカウンター、グレーのキッチンパネル、大理石のキッチンパネル、パネルと同色の調理設備、無垢フローリング、茶色い床、白いキッチンカウンター、折り上げ天井) の写真
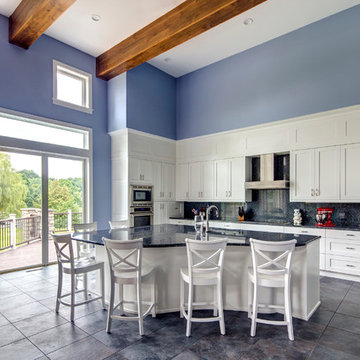
Photo of the kitchen located in the Grand Hall addition to the existing house. Photography by Dustyn Hadley at Luxe Photo.
ミネアポリスにある高級な広いビーチスタイルのおしゃれなキッチン (アンダーカウンターシンク、落し込みパネル扉のキャビネット、白いキャビネット、人工大理石カウンター、グレーのキッチンパネル、シルバーの調理設備、スレートの床) の写真
ミネアポリスにある高級な広いビーチスタイルのおしゃれなキッチン (アンダーカウンターシンク、落し込みパネル扉のキャビネット、白いキャビネット、人工大理石カウンター、グレーのキッチンパネル、シルバーの調理設備、スレートの床) の写真
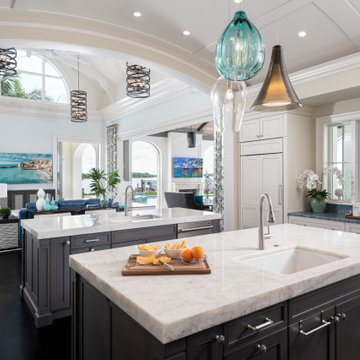
他の地域にある高級な広いビーチスタイルのおしゃれなキッチン (アンダーカウンターシンク、落し込みパネル扉のキャビネット、濃色木目調キャビネット、珪岩カウンター、シルバーの調理設備、塗装フローリング、茶色い床、白いキッチンカウンター) の写真
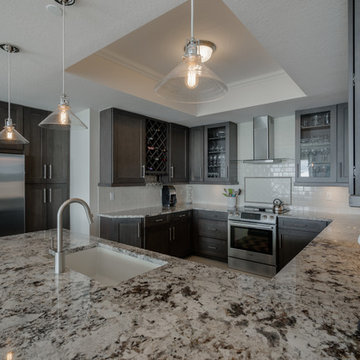
マイアミにある広いビーチスタイルのおしゃれなキッチン (アンダーカウンターシンク、落し込みパネル扉のキャビネット、濃色木目調キャビネット、御影石カウンター、白いキッチンパネル、セラミックタイルのキッチンパネル、シルバーの調理設備、セラミックタイルの床) の写真
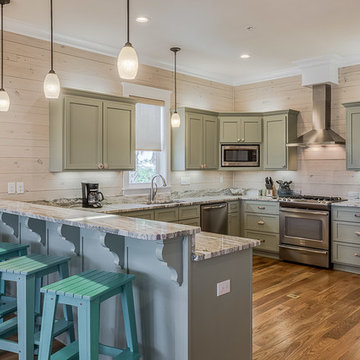
マイアミにある高級な広いビーチスタイルのおしゃれなキッチン (アンダーカウンターシンク、落し込みパネル扉のキャビネット、緑のキャビネット、大理石カウンター、ベージュキッチンパネル、シルバーの調理設備、無垢フローリング) の写真
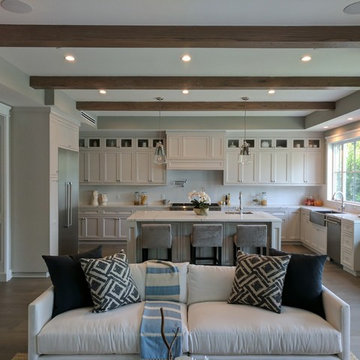
オレンジカウンティにある高級な広いビーチスタイルのおしゃれなキッチン (アンダーカウンターシンク、落し込みパネル扉のキャビネット、白いキャビネット、クオーツストーンカウンター、白いキッチンパネル、石スラブのキッチンパネル、シルバーの調理設備、磁器タイルの床、グレーの床、白いキッチンカウンター、表し梁) の写真
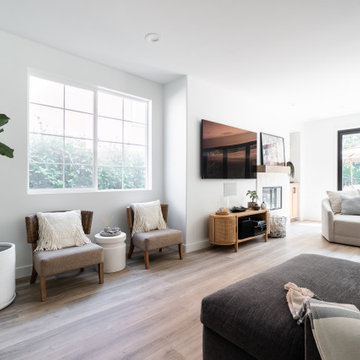
We took a builder basic home and did what others said could not be done. We removed a structural wall that divided the family room -dining area with the living room. Moved the kitchen from its original layout to face the backyard with a view the whole family could enjoy. We focus on clean, simple lines, minimalism, and functionality without sacrificing beauty. White walls, wood floors, modern furniture, and minimalist decor are all hallmark traits of a California aesthetic.
A lot of cost were invested into changing the structure so we keep the materials simple, but we were still able to add wood features in the home like the island, the warm toned light fixture centered over the island adds depth to this personal home.
Designer Bonnie Bagley Catlin
Builder Artistic Design and Remodeling
Photographer James Furman
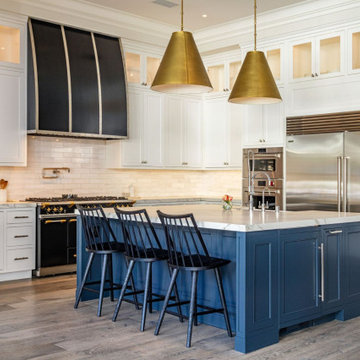
ロサンゼルスにある高級な広いビーチスタイルのおしゃれなキッチン (ドロップインシンク、落し込みパネル扉のキャビネット、青いキャビネット、大理石カウンター、白いキッチンパネル、セラミックタイルのキッチンパネル、シルバーの調理設備、淡色無垢フローリング、ベージュの床、白いキッチンカウンター) の写真
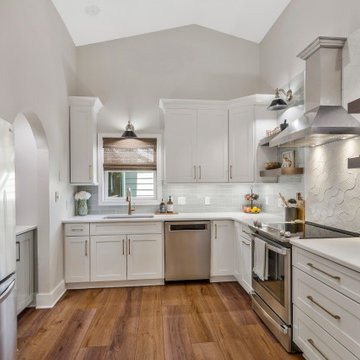
Jen Denham of Reico Kitchen and Bath in White Plains, MD collaborated with Steve Bowling to create a coastal-style inspired transitional kitchen remodel featuring Merillat cabinetry.
The perimeter cabinets are Merillat Classic in the Tolani 5-piece door style in the Cotton finish, paired with nook cabinets in Merillat Masterpiece in the Montresano door style in the Serenity Evercore finish. The kitchen countertop is MSI Q Calacatta Miraggio Gold quartz with a quarter inch Bevel Edge.
The client expressed their gratitude saying, “There isn’t one thing I would go back and do differently. I was able to work with the Reico sales team and make significant improvements to the functionality, layout and appearance of the space. We were able to turn a kitchen closet into a coffee nook, remove an outdated island and relocate the refrigerator area to improve the overall functionality of the kitchen.”
“Reico gave us great suggestions when we were unsure about something and worked quickly to resolve any concerns or issues. We made some minor tweaks along the way and Reico worked with us consistently to modify any changes. Overall, the Reico team is awesome, and I would highly recommend them to anyone. Thanks so much for giving us a great kitchen!”
According to Jen, the client was really professional and open to ideas. “The condo has a great view of the water, so they wanted to incorporate a light and bright theme with a bit of color. After the kitchen came together, we change the floating shelves from white painted finish to a darker stain. This created a wonderful contrast to the wall cabinets and helped bring in some natural colors of their new floor.”
“All and all, the client was happy with the result and ended up with a beautiful kitchen, a huge transformation from the closed in space from before.”
Photos courtesy of BTW Images.
広いビーチスタイルのコの字型キッチン (フラットパネル扉のキャビネット、落し込みパネル扉のキャビネット、ドロップインシンク、アンダーカウンターシンク) の写真
1