広いビーチスタイルのコの字型キッチン (フラットパネル扉のキャビネット、ガラス扉のキャビネット、落し込みパネル扉のキャビネット、ドロップインシンク、アンダーカウンターシンク) の写真
絞り込み:
資材コスト
並び替え:今日の人気順
写真 1〜20 枚目(全 475 枚)

Tom Hickman, pantry and small appliance storage
コロンバスにある高級な広いビーチスタイルのおしゃれなキッチン (フラットパネル扉のキャビネット、白いキャビネット、人工大理石カウンター、ベージュキッチンパネル、石タイルのキッチンパネル、白い調理設備、無垢フローリング、アンダーカウンターシンク) の写真
コロンバスにある高級な広いビーチスタイルのおしゃれなキッチン (フラットパネル扉のキャビネット、白いキャビネット、人工大理石カウンター、ベージュキッチンパネル、石タイルのキッチンパネル、白い調理設備、無垢フローリング、アンダーカウンターシンク) の写真

マイアミにある広いビーチスタイルのおしゃれなキッチン (アンダーカウンターシンク、落し込みパネル扉のキャビネット、白いキャビネット、御影石カウンター、青いキッチンパネル、ガラスタイルのキッチンパネル、シルバーの調理設備、淡色無垢フローリング) の写真
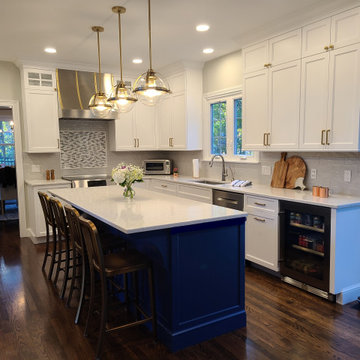
Inspired by Cape styles, this new Natick client desired an updated look with a better traffic pattern that was more open with smarter storage. By removing the peninsula, island seating reduced their sons fighting because now they weren’t competing for stools. They also fulfilled their dream of a coffee bar. The stove, backsplash and attractive hood are now a beautiful focal point from the family room view. They worked with our partner, Amany Design Studio, to select a clean, seamless look. This busy family now has a hidden command central and charging station. Custom-designed, pull-out shelving created organization and maximum storage within the new cabinets.

As innkeepers, Lois and Evan Evans know all about hospitality. So after buying a 1955 Cape Cod cottage whose interiors hadn’t been updated since the 1970s, they set out on a whole-house renovation, a major focus of which was the kitchen.
The goal of this renovation was to create a space that would be efficient and inviting for entertaining, as well as compatible with the home’s beach-cottage style.
Cape Associates removed the wall separating the kitchen from the dining room to create an open, airy layout. The ceilings were raised and clad in shiplap siding and highlighted with new pine beams, reflective of the cottage style of the home. New windows add a vintage look.
The designer used a whitewashed palette and traditional cabinetry to push a casual and beachy vibe, while granite countertops add a touch of elegance.
The layout was rearranged to include an island that’s roomy enough for casual meals and for guests to hang around when the owners are prepping party meals.
Placing the main sink and dishwasher in the island instead of the usual under-the-window spot was a decision made by Lois early in the planning stages. “If we have guests over, I can face everyone when I’m rinsing vegetables or washing dishes,” she says. “Otherwise, my back would be turned.”
The old avocado-hued linoleum flooring had an unexpected bonus: preserving the original oak floors, which were refinished.
The new layout includes room for the homeowners’ hutch from their previous residence, as well as an old pot-bellied stove, a family heirloom. A glass-front cabinet allows the homeowners to show off colorful dishes. Bringing the cabinet down to counter level adds more storage. Stacking the microwave, oven and warming drawer adds efficiency.
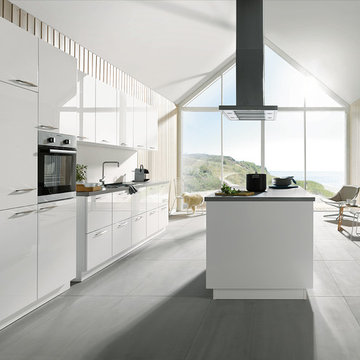
他の地域にある広いビーチスタイルのおしゃれなキッチン (アンダーカウンターシンク、フラットパネル扉のキャビネット、白いキャビネット、コンクリートカウンター、白いキッチンパネル、シルバーの調理設備、コンクリートの床) の写真
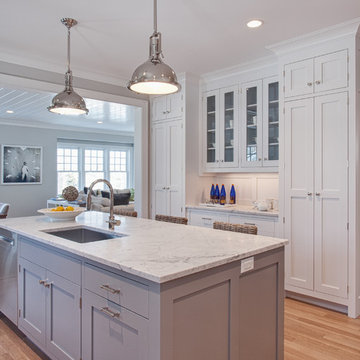
他の地域にあるラグジュアリーな広いビーチスタイルのおしゃれなキッチン (アンダーカウンターシンク、落し込みパネル扉のキャビネット、白いキャビネット、大理石カウンター、グレーのキッチンパネル、セラミックタイルのキッチンパネル、シルバーの調理設備、淡色無垢フローリング、茶色い床) の写真
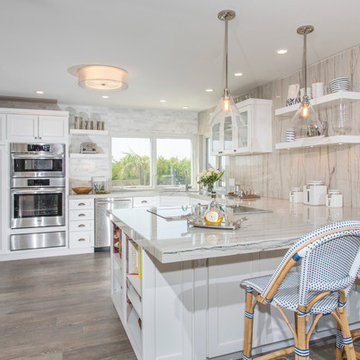
サンディエゴにある高級な広いビーチスタイルのおしゃれなキッチン (アンダーカウンターシンク、落し込みパネル扉のキャビネット、白いキャビネット、御影石カウンター、白いキッチンパネル、石スラブのキッチンパネル、シルバーの調理設備、磁器タイルの床) の写真
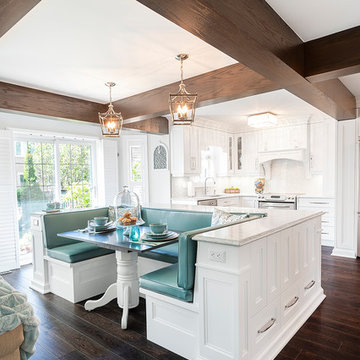
トロントにある高級な広いビーチスタイルのおしゃれなキッチン (アンダーカウンターシンク、落し込みパネル扉のキャビネット、白いキャビネット、クオーツストーンカウンター、グレーのキッチンパネル、モザイクタイルのキッチンパネル、シルバーの調理設備、濃色無垢フローリング、茶色い床、グレーのキッチンカウンター) の写真
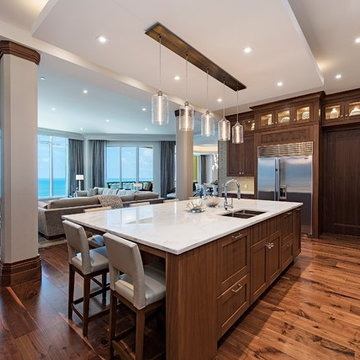
他の地域にある広いビーチスタイルのおしゃれなキッチン (グレーとクリーム色、アンダーカウンターシンク、フラットパネル扉のキャビネット、濃色木目調キャビネット、大理石カウンター、濃色無垢フローリング、茶色い床、白いキッチンカウンター、シルバーの調理設備) の写真
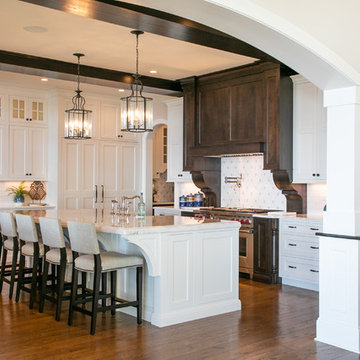
LOWELL CUSTOM HOMES Lake Geneva, WI., - This Queen Ann Shingle is a very special place for family and friends to gather. Designed with distinctive New England character this home generates warm welcoming feelings and a relaxed approach to entertaining.

Originally dark and dated, this kitchen was transformed to enhance function and open up the kitchen. We cut down the old, two-tiered island to one level, creating a beautiful contrast against the freshly painted white perimeter cabinets.
Photos by Spacecrafting Photography
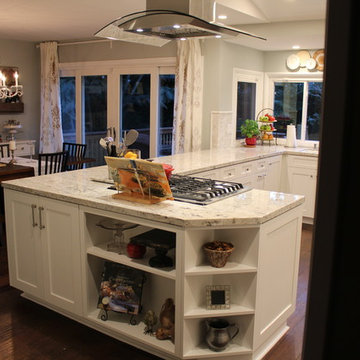
サンルイスオビスポにある広いビーチスタイルのおしゃれなキッチン (アンダーカウンターシンク、落し込みパネル扉のキャビネット、白いキャビネット、御影石カウンター、グレーのキッチンパネル、モザイクタイルのキッチンパネル、シルバーの調理設備、濃色無垢フローリング) の写真

Inspired farmhouse kitchen crosses all the T's . The home remodel with recessed-panel white cabinets and a custom blue island accented are the focal point of this kitchen. Center stage are woven pendants that add warmth and interest to the kitchen space. An absolutely livable kitchen for the upscale beach life with doors that open up to bring that indoor outdoor feeling to life! This home is very representative of the fun and casual lifestyle the owners love!
We reconfigured the kitchen and family room by adding a small addition in the family room and stacking doors. In the kitchen we moved the cooktop off of the island and refrigerator to another wall which expand the cooking countertop.

ニースにある高級な広いビーチスタイルのおしゃれなキッチン (アンダーカウンターシンク、フラットパネル扉のキャビネット、ベージュのキャビネット、グレーのキッチンパネル、黒い調理設備、セラミックタイルの床、アイランドなし、ベージュの床、グレーのキッチンカウンター) の写真

By removing a wall between the old enclosed kitchen and the main living area we were able to create an expansive open plan kitchen, dining and living space.
By creatively utilising some of the existing architecture we were able to integrate a hidden walk-in pantry and dual serveries into the space. Couple this with an oversized island, dedicated wine fridge and bar area, this is truly an entertainers dream.
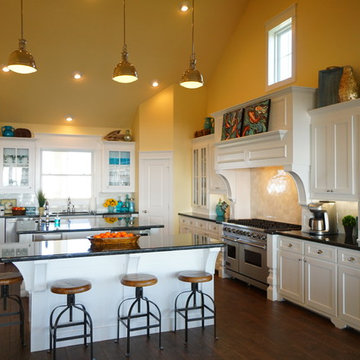
Christa Schreckengost
ヒューストンにある高級な広いビーチスタイルのおしゃれなキッチン (アンダーカウンターシンク、落し込みパネル扉のキャビネット、御影石カウンター、黒いキッチンパネル、サブウェイタイルのキッチンパネル、シルバーの調理設備、濃色無垢フローリング、白いキャビネット) の写真
ヒューストンにある高級な広いビーチスタイルのおしゃれなキッチン (アンダーカウンターシンク、落し込みパネル扉のキャビネット、御影石カウンター、黒いキッチンパネル、サブウェイタイルのキッチンパネル、シルバーの調理設備、濃色無垢フローリング、白いキャビネット) の写真

www.genevacabinet.com . . . Geneva Cabinet Company, Lake Geneva WI, Kitchen with NanaWall window to screened in porch, Medallion Gold cabinetry, painted white cabinetry with Navy island, cooktop in island, cabinetry to ceiling with upper display cabinets, paneled ceiling, nautical lighting,

www.lowellcustomhomes.com - Lake Geneva WI
Kitchen cabinetry designed by Geneva Cabinet Company from Medallion Cabinetry, white perimeter cabinetry with navy blue island, nautical inspired lighting, paneled refrigerator door, upper display cabinets. NanaWall window opens up to screened in porch for indoor outdoor living.
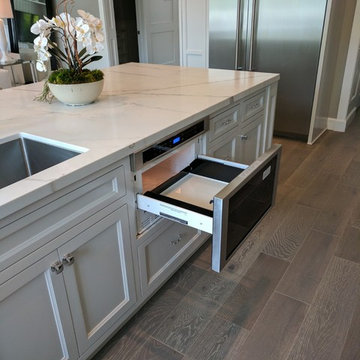
オレンジカウンティにある高級な広いビーチスタイルのおしゃれなキッチン (アンダーカウンターシンク、落し込みパネル扉のキャビネット、白いキャビネット、クオーツストーンカウンター、白いキッチンパネル、石スラブのキッチンパネル、シルバーの調理設備、磁器タイルの床、グレーの床、白いキッチンカウンター、表し梁) の写真
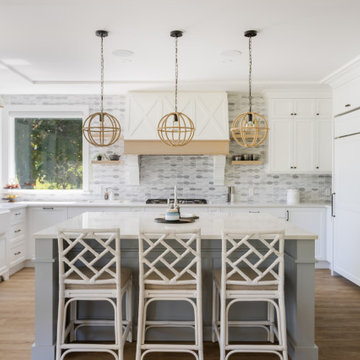
バンクーバーにある広いビーチスタイルのおしゃれなキッチン (アンダーカウンターシンク、落し込みパネル扉のキャビネット、白いキャビネット、クオーツストーンカウンター、グレーのキッチンパネル、大理石のキッチンパネル、パネルと同色の調理設備、無垢フローリング、茶色い床、白いキッチンカウンター、折り上げ天井) の写真
広いビーチスタイルのコの字型キッチン (フラットパネル扉のキャビネット、ガラス扉のキャビネット、落し込みパネル扉のキャビネット、ドロップインシンク、アンダーカウンターシンク) の写真
1