巨大なビーチスタイルのキッチン (グレーのキャビネット、中間色木目調キャビネット、オレンジのキャビネット、エプロンフロントシンク) の写真
絞り込み:
資材コスト
並び替え:今日の人気順
写真 1〜20 枚目(全 22 枚)
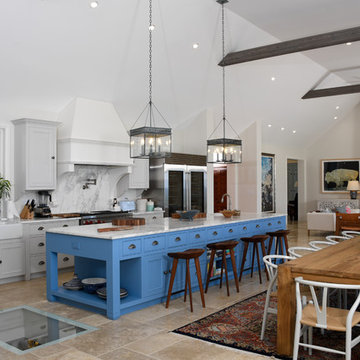
Designed to be a legacy and space where great family memories could be created, OBMI completed the master planning, landscape, interior design, and architecture of the holistic residential Longtail House project.
A modern home wrapped in the classic Bermudian style, it’s comprised of 4 bedrooms with in-suite bathrooms including a master suite and a guest apartment. A Great Room combines all family social activity in one space, with an incorporated living room, dining room, and kitchen. Close by is the Library-Music Room, Media Room, Home Office, back of house kitchen support and laundry. Below the Great Room are the Game Room and the wine cellar, which can be observed from above through a glass floor. There is a large garage for vehicles and various sporting items. At the front of the house, overlooking the ocean is the infinity pool, spa, and gardens with endemic shoreline plants.
The previous house on the property site was carefully disassembled and recycled as exemplified by the existing cedar wood floors, which were repurposed as entrance ceilings. Even garden plants were recycled where possible. The biggest challenge was during excavation. With a lot of hard rock present, it took several weeks to cut through. Once the foundation level was achieved, all work went smoothly. The house has a strong emphasis on respecting and nurturing the environment, with igloo nests situated at the edge of the cliffs for Longtail seabirds to repose. The layout was set so as to maximize the best sun orientation for the solar panels and for natural cooling from the offshore breezes to occur.
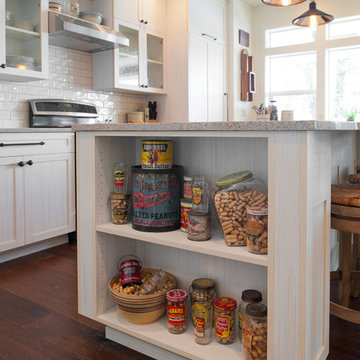
Larry Evensen, Imaging Northwest
シアトルにある巨大なビーチスタイルのおしゃれなキッチン (エプロンフロントシンク、フラットパネル扉のキャビネット、グレーのキャビネット、クオーツストーンカウンター、白いキッチンパネル、セラミックタイルのキッチンパネル、白い調理設備、濃色無垢フローリング) の写真
シアトルにある巨大なビーチスタイルのおしゃれなキッチン (エプロンフロントシンク、フラットパネル扉のキャビネット、グレーのキャビネット、クオーツストーンカウンター、白いキッチンパネル、セラミックタイルのキッチンパネル、白い調理設備、濃色無垢フローリング) の写真
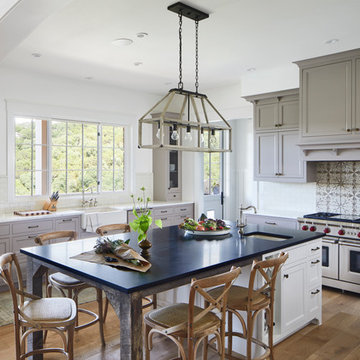
Interior view of the Northgrove Residence. Interior Design by Amity Worrell & Co. Construction by Smith Builders. Photography by Andrea Calo.
オースティンにある巨大なビーチスタイルのおしゃれなアイランドキッチン (シェーカースタイル扉のキャビネット、グレーのキャビネット、御影石カウンター、白いキッチンカウンター、エプロンフロントシンク、マルチカラーのキッチンパネル、シルバーの調理設備、淡色無垢フローリング) の写真
オースティンにある巨大なビーチスタイルのおしゃれなアイランドキッチン (シェーカースタイル扉のキャビネット、グレーのキャビネット、御影石カウンター、白いキッチンカウンター、エプロンフロントシンク、マルチカラーのキッチンパネル、シルバーの調理設備、淡色無垢フローリング) の写真
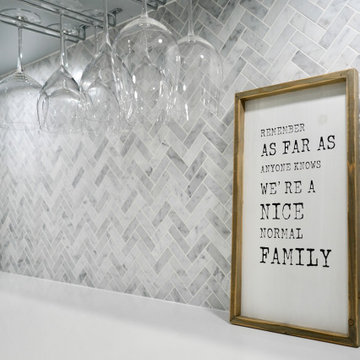
HAMPTONS HAZE
- Custom designed and manufactured cabinetry, featuring a saw cut mantle, proud kickboards and feature end panels
- Two tone 'shaker' profile doors in satin polyurethane
- Feature bar nook with 2 x feature floating shelves and hidden pantry
- Recessed LED lighting
- 40mm mitred benchtops
- Marble herringbone tiled splashback
- Brushed nickel hardware
- Blum hardware
Sheree Bounassif, Kitchens by Emanuel

Mark Lohman
ロサンゼルスにある巨大なビーチスタイルのおしゃれなキッチン (エプロンフロントシンク、シェーカースタイル扉のキャビネット、大理石カウンター、青いキッチンパネル、セメントタイルのキッチンパネル、茶色い床、中間色木目調キャビネット、カラー調理設備、無垢フローリング、白いキッチンカウンター) の写真
ロサンゼルスにある巨大なビーチスタイルのおしゃれなキッチン (エプロンフロントシンク、シェーカースタイル扉のキャビネット、大理石カウンター、青いキッチンパネル、セメントタイルのキッチンパネル、茶色い床、中間色木目調キャビネット、カラー調理設備、無垢フローリング、白いキッチンカウンター) の写真
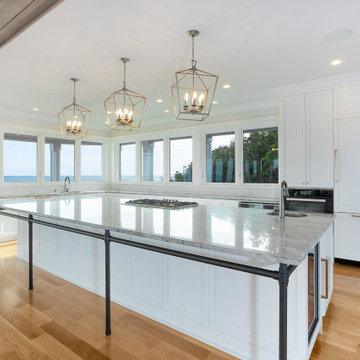
Large open kitchen with an ocean view. the island is 6' x 14' with ample room for guests to kit. This space was a series of small rooms and opened up to exposed the views as soon as you walk in the front door.
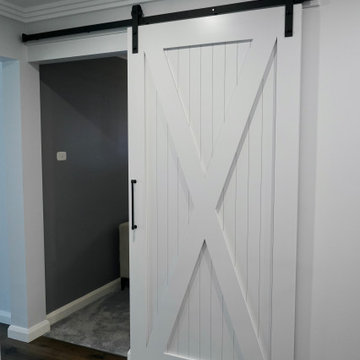
HAMPTONS HAZE
- Custom designed and manufactured cabinetry, featuring a saw cut mantle, proud kickboards and feature end panels
- Two tone 'shaker' profile doors in satin polyurethane
- Feature bar nook with 2 x feature floating shelves and hidden pantry
- Recessed LED lighting
- 40mm mitred benchtops
- Marble herringbone tiled splashback
- Brushed nickel hardware
- Blum hardware
Sheree Bounassif, Kitchens by Emanuel
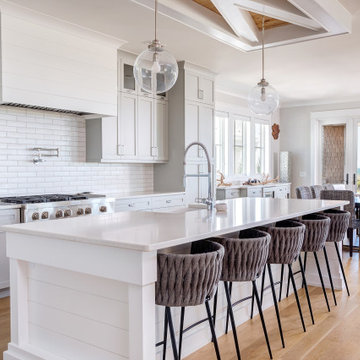
This brand new Beach House took 2 and half years to complete. The home owners art collection inspired the interior design.
ローリーにあるラグジュアリーな巨大なビーチスタイルのおしゃれなキッチン (シェーカースタイル扉のキャビネット、グレーのキャビネット、大理石カウンター、白いキッチンパネル、サブウェイタイルのキッチンパネル、シルバーの調理設備、無垢フローリング、白いキッチンカウンター、格子天井、エプロンフロントシンク、茶色い床) の写真
ローリーにあるラグジュアリーな巨大なビーチスタイルのおしゃれなキッチン (シェーカースタイル扉のキャビネット、グレーのキャビネット、大理石カウンター、白いキッチンパネル、サブウェイタイルのキッチンパネル、シルバーの調理設備、無垢フローリング、白いキッチンカウンター、格子天井、エプロンフロントシンク、茶色い床) の写真
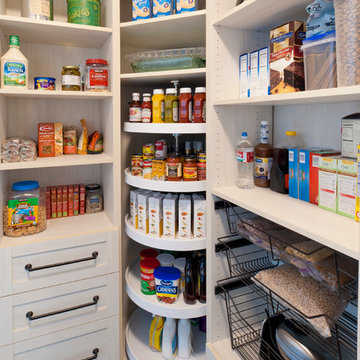
Larry Evensen, Imaging Northwest
シアトルにある巨大なビーチスタイルのおしゃれなキッチン (エプロンフロントシンク、フラットパネル扉のキャビネット、グレーのキャビネット、クオーツストーンカウンター、白いキッチンパネル、セラミックタイルのキッチンパネル、濃色無垢フローリング) の写真
シアトルにある巨大なビーチスタイルのおしゃれなキッチン (エプロンフロントシンク、フラットパネル扉のキャビネット、グレーのキャビネット、クオーツストーンカウンター、白いキッチンパネル、セラミックタイルのキッチンパネル、濃色無垢フローリング) の写真
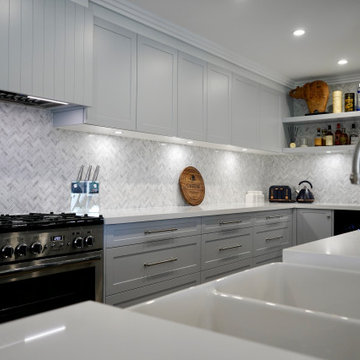
HAMPTONS HAZE
- Custom designed and manufactured cabinetry, featuring a saw cut mantle, proud kickboards and feature end panels
- Two tone 'shaker' profile doors in satin polyurethane
- Feature bar nook with 2 x feature floating shelves and hidden pantry
- Recessed LED lighting
- 40mm mitred benchtops
- Marble herringbone tiled splashback
- Brushed nickel hardware
- Blum hardware
Sheree Bounassif, Kitchens by Emanuel
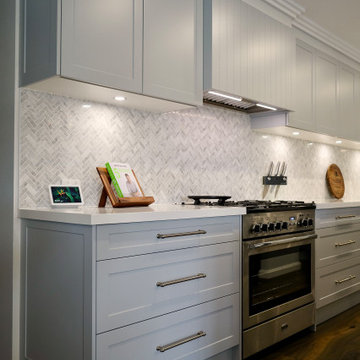
HAMPTONS HAZE
- Custom designed and manufactured cabinetry, featuring a saw cut mantle, proud kickboards and feature end panels
- Two tone 'shaker' profile doors in satin polyurethane
- Feature bar nook with 2 x feature floating shelves and hidden pantry
- Recessed LED lighting
- 40mm mitred benchtops
- Marble herringbone tiled splashback
- Brushed nickel hardware
- Blum hardware
Sheree Bounassif, Kitchens by Emanuel
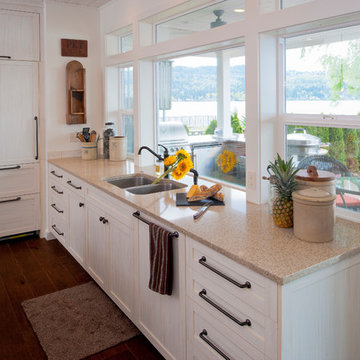
Larry Evensen, Imaging Northwest
シアトルにある巨大なビーチスタイルのおしゃれなキッチン (エプロンフロントシンク、フラットパネル扉のキャビネット、グレーのキャビネット、クオーツストーンカウンター、白いキッチンパネル、セラミックタイルのキッチンパネル、白い調理設備、濃色無垢フローリング) の写真
シアトルにある巨大なビーチスタイルのおしゃれなキッチン (エプロンフロントシンク、フラットパネル扉のキャビネット、グレーのキャビネット、クオーツストーンカウンター、白いキッチンパネル、セラミックタイルのキッチンパネル、白い調理設備、濃色無垢フローリング) の写真
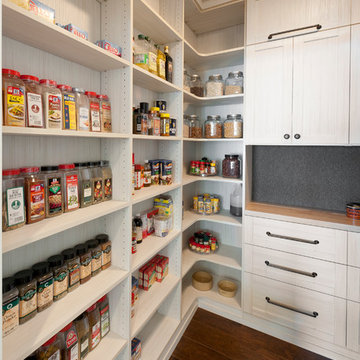
Larry Evensen, Imaging Northwest
シアトルにある巨大なビーチスタイルのおしゃれなキッチン (エプロンフロントシンク、フラットパネル扉のキャビネット、グレーのキャビネット、クオーツストーンカウンター、白いキッチンパネル、セラミックタイルのキッチンパネル、白い調理設備、濃色無垢フローリング) の写真
シアトルにある巨大なビーチスタイルのおしゃれなキッチン (エプロンフロントシンク、フラットパネル扉のキャビネット、グレーのキャビネット、クオーツストーンカウンター、白いキッチンパネル、セラミックタイルのキッチンパネル、白い調理設備、濃色無垢フローリング) の写真
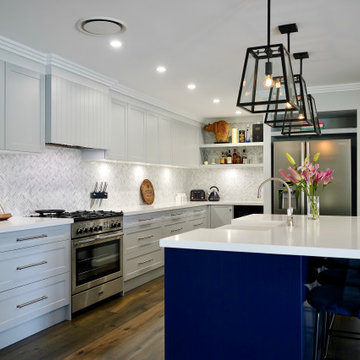
HAMPTONS HAZE
- Custom designed and manufactured cabinetry, featuring a saw cut mantle, proud kickboards and feature end panels
- Two tone 'shaker' profile doors in satin polyurethane
- Feature bar nook with 2 x feature floating shelves and hidden pantry
- Recessed LED lighting
- 40mm mitred benchtops
- Marble herringbone tiled splashback
- Brushed nickel hardware
- Blum hardware
Sheree Bounassif, Kitchens by Emanuel
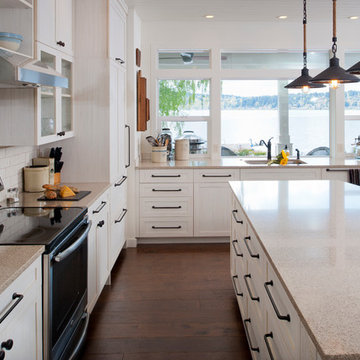
Larry Evensen, Imaging Northwest
シアトルにある巨大なビーチスタイルのおしゃれなキッチン (エプロンフロントシンク、フラットパネル扉のキャビネット、グレーのキャビネット、クオーツストーンカウンター、白いキッチンパネル、セラミックタイルのキッチンパネル、白い調理設備、濃色無垢フローリング) の写真
シアトルにある巨大なビーチスタイルのおしゃれなキッチン (エプロンフロントシンク、フラットパネル扉のキャビネット、グレーのキャビネット、クオーツストーンカウンター、白いキッチンパネル、セラミックタイルのキッチンパネル、白い調理設備、濃色無垢フローリング) の写真
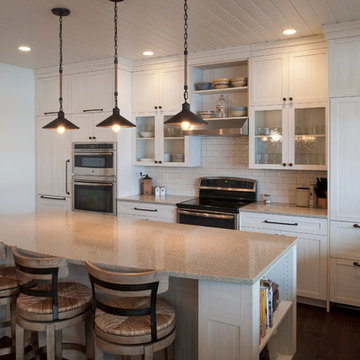
Larry Evensen, Imaging Northwest
シアトルにある巨大なビーチスタイルのおしゃれなキッチン (エプロンフロントシンク、フラットパネル扉のキャビネット、グレーのキャビネット、クオーツストーンカウンター、白いキッチンパネル、セラミックタイルのキッチンパネル、白い調理設備、濃色無垢フローリング) の写真
シアトルにある巨大なビーチスタイルのおしゃれなキッチン (エプロンフロントシンク、フラットパネル扉のキャビネット、グレーのキャビネット、クオーツストーンカウンター、白いキッチンパネル、セラミックタイルのキッチンパネル、白い調理設備、濃色無垢フローリング) の写真
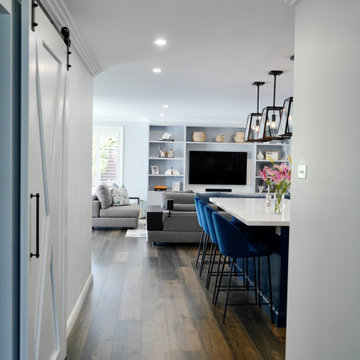
HAMPTONS HAZE
- Custom designed and manufactured cabinetry, featuring a saw cut mantle, proud kickboards and feature end panels
- Two tone 'shaker' profile doors in satin polyurethane
- Feature bar nook with 2 x feature floating shelves and hidden pantry
- Recessed LED lighting
- 40mm mitred benchtops
- Marble herringbone tiled splashback
- Brushed nickel hardware
- Blum hardware
Sheree Bounassif, Kitchens by Emanuel
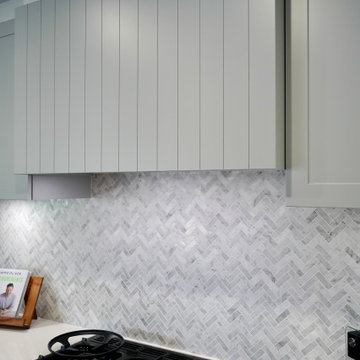
HAMPTONS HAZE
- Custom designed and manufactured cabinetry, featuring a saw cut mantle, proud kickboards and feature end panels
- Two tone 'shaker' profile doors in satin polyurethane
- Feature bar nook with 2 x feature floating shelves and hidden pantry
- Recessed LED lighting
- 40mm mitred benchtops
- Marble herringbone tiled splashback
- Brushed nickel hardware
- Blum hardware
Sheree Bounassif, Kitchens by Emanuel
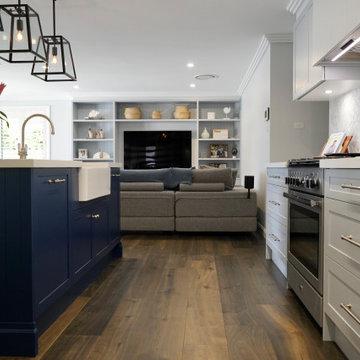
HAMPTONS HAZE
- Custom designed and manufactured cabinetry, featuring a saw cut mantle, proud kickboards and feature end panels
- Two tone 'shaker' profile doors in satin polyurethane
- Feature bar nook with 2 x feature floating shelves and hidden pantry
- Recessed LED lighting
- 40mm mitred benchtops
- Marble herringbone tiled splashback
- Brushed nickel hardware
- Blum hardware
Sheree Bounassif, Kitchens by Emanuel
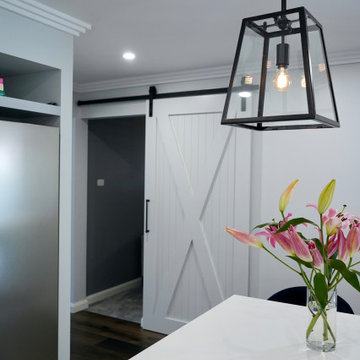
HAMPTONS HAZE
- Custom designed and manufactured cabinetry, featuring a saw cut mantle, proud kickboards and feature end panels
- Two tone 'shaker' profile doors in satin polyurethane
- Feature bar nook with 2 x feature floating shelves and hidden pantry
- Recessed LED lighting
- 40mm mitred benchtops
- Marble herringbone tiled splashback
- Brushed nickel hardware
- Blum hardware
Sheree Bounassif, Kitchens by Emanuel
巨大なビーチスタイルのキッチン (グレーのキャビネット、中間色木目調キャビネット、オレンジのキャビネット、エプロンフロントシンク) の写真
1