ビーチスタイルのキッチン (グレーのキッチンパネル、グレーのキッチンカウンター、白いキッチンカウンター、クッションフロア) の写真
絞り込み:
資材コスト
並び替え:今日の人気順
写真 1〜20 枚目(全 112 枚)

Port Aransas Beach House, kitchen
他の地域にある高級な巨大なビーチスタイルのおしゃれなキッチン (アンダーカウンターシンク、シェーカースタイル扉のキャビネット、白いキャビネット、クオーツストーンカウンター、シルバーの調理設備、クッションフロア、茶色い床、グレーのキッチンパネル、モザイクタイルのキッチンパネル、グレーのキッチンカウンター) の写真
他の地域にある高級な巨大なビーチスタイルのおしゃれなキッチン (アンダーカウンターシンク、シェーカースタイル扉のキャビネット、白いキャビネット、クオーツストーンカウンター、シルバーの調理設備、クッションフロア、茶色い床、グレーのキッチンパネル、モザイクタイルのキッチンパネル、グレーのキッチンカウンター) の写真
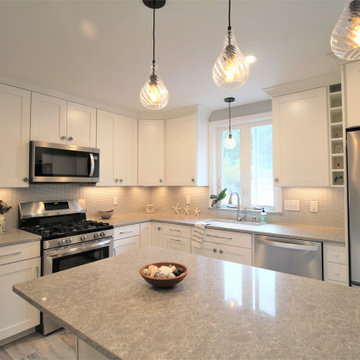
A beautiful before and after project in Colchester, VT! Our client wanted to create a space that felt light, airy and zen-like with accents that remind her of the water.
Linen White cabinets from Waypoint Living Spaces, wavy glass pendants, sparkly sea glass tile, ocean rippled glass cabinet inserts and sandy Quartz countertops- Silestone Ocean Jasper, complete her look for a calming space she adores
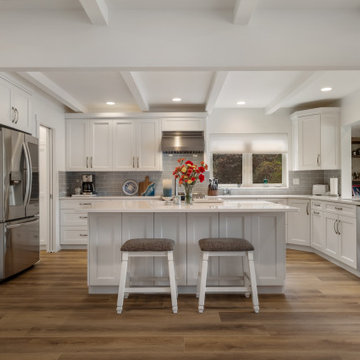
Tones of golden oak and walnut, with sparse knots to balance the more traditional palette. With the Modin Collection, we have raised the bar on luxury vinyl plank. The result is a new standard in resilient flooring. Modin offers true embossed in register texture, a low sheen level, a rigid SPC core, an industry-leading wear layer, and so much more.
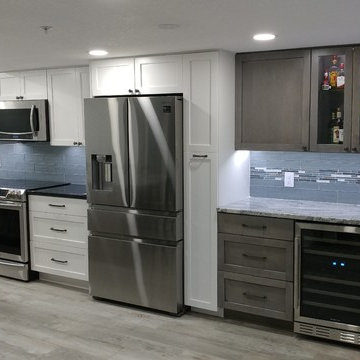
Two tone grey and white shaker cabinet door set the tone for this beach condo kitchen.
タンパにあるお手頃価格の広いビーチスタイルのおしゃれなキッチン (エプロンフロントシンク、シェーカースタイル扉のキャビネット、白いキャビネット、御影石カウンター、グレーのキッチンパネル、ガラスタイルのキッチンパネル、シルバーの調理設備、クッションフロア、グレーの床、グレーのキッチンカウンター) の写真
タンパにあるお手頃価格の広いビーチスタイルのおしゃれなキッチン (エプロンフロントシンク、シェーカースタイル扉のキャビネット、白いキャビネット、御影石カウンター、グレーのキッチンパネル、ガラスタイルのキッチンパネル、シルバーの調理設備、クッションフロア、グレーの床、グレーのキッチンカウンター) の写真
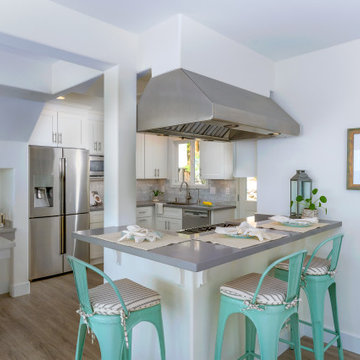
This beach home was originally built in 1936. It's a great property, just steps from the sand, but it needed a major overhaul from the foundation to a new copper roof. Inside, we designed and created an open concept living, kitchen and dining area, perfect for hosting or lounging. The result? A home remodel that surpassed the homeowner's dreams.
Outside, adding a custom shower and quality materials like Trex decking added function and style to the exterior. And with panoramic views like these, you want to spend as much time outdoors as possible!

I love working with clients that have ideas that I have been waiting to bring to life. All of the owner requests were things I had been wanting to try in an Oasis model. The table and seating area in the circle window bump out that normally had a bar spanning the window; the round tub with the rounded tiled wall instead of a typical angled corner shower; an extended loft making a big semi circle window possible that follows the already curved roof. These were all ideas that I just loved and was happy to figure out. I love how different each unit can turn out to fit someones personality.
The Oasis model is known for its giant round window and shower bump-out as well as 3 roof sections (one of which is curved). The Oasis is built on an 8x24' trailer. We build these tiny homes on the Big Island of Hawaii and ship them throughout the Hawaiian Islands.
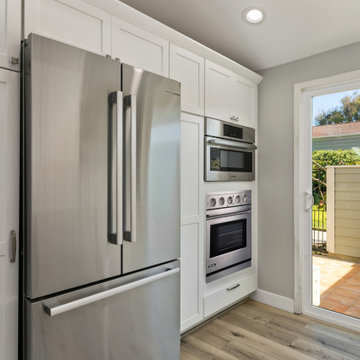
This beach condo could not have a more beautiful location on the Pacific Ocean. This community has been here since the 60's. The condo was dated and showing signs of the salt water breezes.
A rework of the main floor kitchen and dining opened up the space and created a light and airy feel. Pillars that were not supporting and a beam that was for visual purposes only were removed. This allowed us to connect the two rooms and create one large space.
All of the conveniences of new cabinetry were added. The additional cabinets in the dining area have doubled the storage. The family room level received a face lift with new shiplap siding and doors to access hidden storage.
The whole main floor has new luxury vinyl siding that adds to the beachy feel.
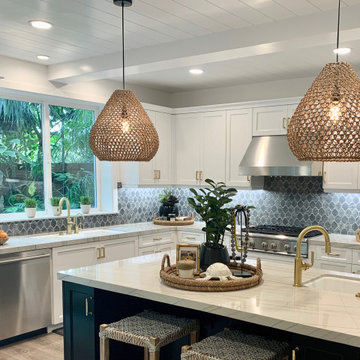
オレンジカウンティにある高級な中くらいなビーチスタイルのおしゃれなキッチン (アンダーカウンターシンク、シェーカースタイル扉のキャビネット、白いキャビネット、珪岩カウンター、グレーのキッチンパネル、セメントタイルのキッチンパネル、シルバーの調理設備、クッションフロア、ベージュの床、グレーのキッチンカウンター) の写真
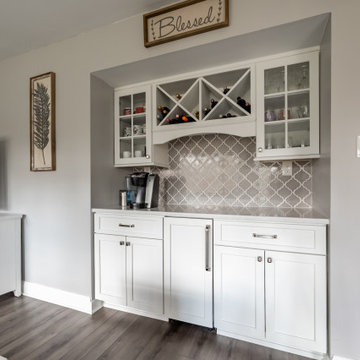
フィラデルフィアにある高級な広いビーチスタイルのおしゃれなキッチン (エプロンフロントシンク、落し込みパネル扉のキャビネット、白いキャビネット、クオーツストーンカウンター、グレーのキッチンパネル、セラミックタイルのキッチンパネル、シルバーの調理設備、クッションフロア、白いキッチンカウンター) の写真
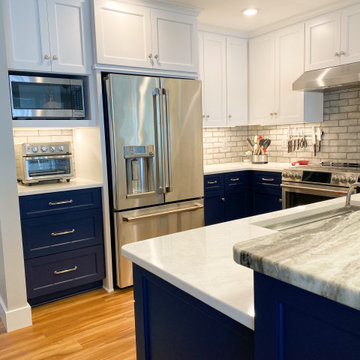
This coastal kitchen features a stunning combination of blue lower cabinets and white upper cabinets that create a striking contrast. The cabinets are made from high-quality materials and boast sleek, modern hardware that add a touch of elegance to the overall design. The countertop is made from quartz and offers a durable, low-maintenance surface for food preparation and cooking. A weathered gray subway tile backsplash with dark grout adds texture and visual interest to the kitchen walls.
Traditional lighting fixtures, such as pendant lights, bring warmth and charm to the space. The kitchen also includes a split level peninsula that offers additional counter space and storage, as well as a convenient area for casual dining or entertaining. Whether you're cooking up a storm or relaxing with friends and family, this kitchen is sure to impress.
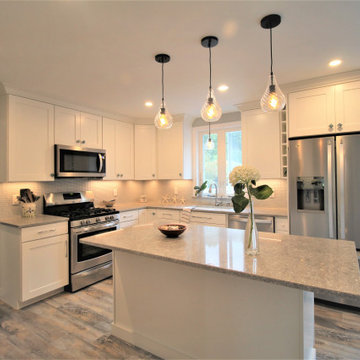
A beautiful before and after project in Colchester, VT! Our client wanted to create a space that felt light, airy and zen-like with accents that remind her of the water.
Linen White cabinets from Waypoint Living Spaces, wavy glass pendants, sparkly sea glass tile, ocean rippled glass cabinet inserts and sandy Quartz countertops- Silestone Ocean Jasper, complete her look for a calming space she adores
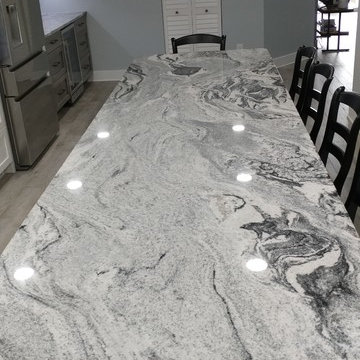
The granite island top was so large we had to crane it up. So worth it! You can seat six people and there is a ton of storage in it.
タンパにあるお手頃価格の広いビーチスタイルのおしゃれなキッチン (エプロンフロントシンク、シェーカースタイル扉のキャビネット、白いキャビネット、御影石カウンター、グレーのキッチンパネル、ガラスタイルのキッチンパネル、シルバーの調理設備、クッションフロア、グレーの床、グレーのキッチンカウンター) の写真
タンパにあるお手頃価格の広いビーチスタイルのおしゃれなキッチン (エプロンフロントシンク、シェーカースタイル扉のキャビネット、白いキャビネット、御影石カウンター、グレーのキッチンパネル、ガラスタイルのキッチンパネル、シルバーの調理設備、クッションフロア、グレーの床、グレーのキッチンカウンター) の写真
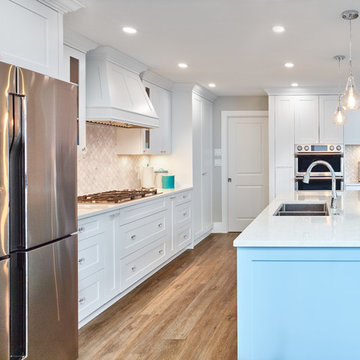
Vaulted ceilings and skylights are added throughout creating plenty of natural light. Recessed, flat-panel millwork in a monochromatic mirage of playful Mediterranean blues complements the luxurious crystal hardware, bejeweled pendants and sparkling chandeliers throughout. Solid stone countertops, mosaic tile backsplash and crown moulding temper Hollywood glam with relaxed elegance and comfort.
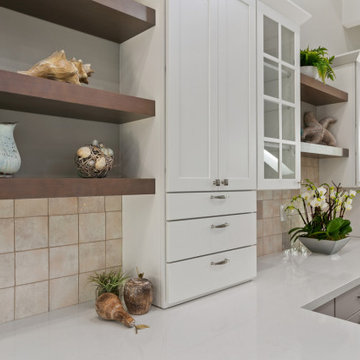
This beach condo could not have a more beautiful location on the Pacific Ocean. This community has been here since the 60's. The condo was dated and showing signs of the salt water breezes.
A rework of the main floor kitchen and dining opened up the space and created a light and airy feel. Pillars that were not supporting and a beam that was for visual purposes only were removed. This allowed us to connect the two rooms and create one large space.
All of the conveniences of new cabinetry were added. The additional cabinets in the dining area have doubled the storage. The family room level received a face lift with new shiplap siding and doors to access hidden storage.
The whole main floor has new luxury vinyl siding that adds to the beachy feel.
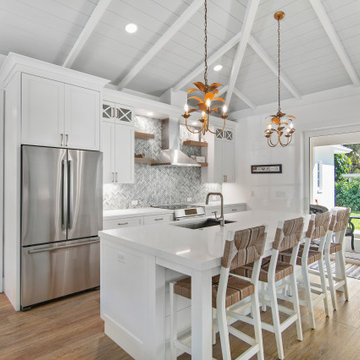
Sutton: Refined yet natural. A white wire-brush gives the natural wood tone a distinct depth, lending it to a variety of spaces.The Modin Rigid luxury vinyl plank flooring collection is the new standard in resilient flooring. Modin Rigid offers true embossed-in-register texture, creating a surface that is convincing to the eye and to the touch; a low sheen level to ensure a natural look that wears well over time; four-sided enhanced bevels to more accurately emulate the look of real wood floors; wider and longer waterproof planks; an industry-leading wear layer; and a pre-attached underlayment.
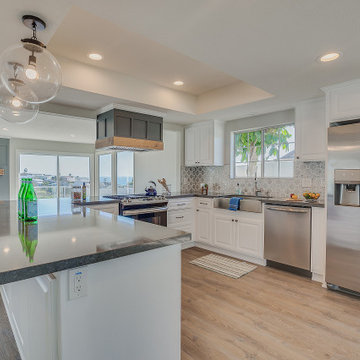
オレンジカウンティにある中くらいなビーチスタイルのおしゃれなキッチン (エプロンフロントシンク、レイズドパネル扉のキャビネット、白いキャビネット、クオーツストーンカウンター、グレーのキッチンパネル、大理石のキッチンパネル、シルバーの調理設備、クッションフロア、ベージュの床、グレーのキッチンカウンター) の写真
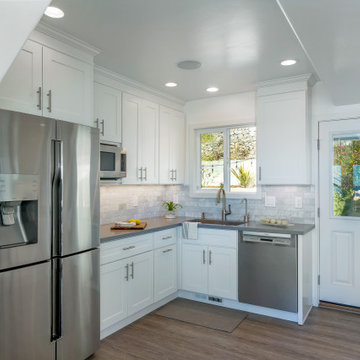
This beach home was originally built in 1936. It's a great property, just steps from the sand, but it needed a major overhaul from the foundation to a new copper roof. Inside, we designed and created an open concept living, kitchen and dining area, perfect for hosting or lounging. The result? A home remodel that surpassed the homeowner's dreams.
Outside, adding a custom shower and quality materials like Trex decking added function and style to the exterior. And with panoramic views like these, you want to spend as much time outdoors as possible!
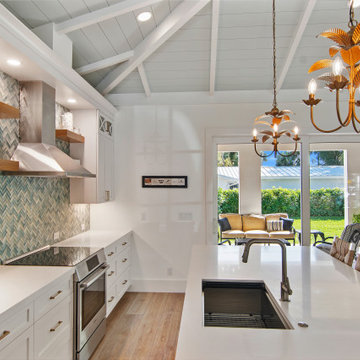
Sutton: Refined yet natural. A white wire-brush gives the natural wood tone a distinct depth, lending it to a variety of spaces.The Modin Rigid luxury vinyl plank flooring collection is the new standard in resilient flooring. Modin Rigid offers true embossed-in-register texture, creating a surface that is convincing to the eye and to the touch; a low sheen level to ensure a natural look that wears well over time; four-sided enhanced bevels to more accurately emulate the look of real wood floors; wider and longer waterproof planks; an industry-leading wear layer; and a pre-attached underlayment.
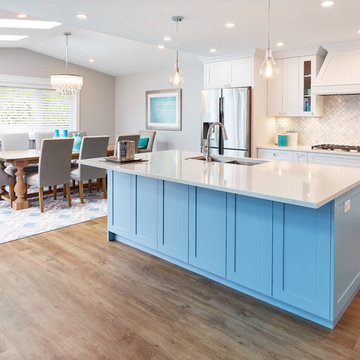
Vaulted ceilings and skylights are added throughout creating plenty of natural light. Recessed, flat-panel millwork in a monochromatic mirage of playful Mediterranean blues complements the luxurious crystal hardware, bejeweled pendants and sparkling chandeliers throughout. Solid stone countertops, mosaic tile backsplash and crown moulding temper Hollywood glam with relaxed elegance and comfort.
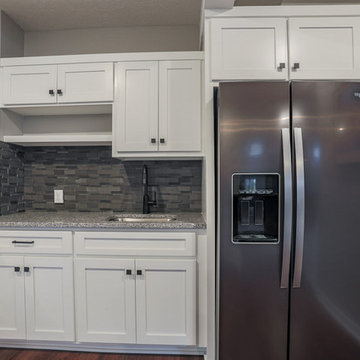
Before this remodel the support pole seemed like it was right in the middle of traffic pattern. I moved the refrigerator from the opposite kitchenette corner and ran the counter tops in a 'U' shape and created a peninsula that added seating, increased the counter space, improved flow in and out of the kitchen and removed the nuisance of the support pole.
ビーチスタイルのキッチン (グレーのキッチンパネル、グレーのキッチンカウンター、白いキッチンカウンター、クッションフロア) の写真
1