ビーチスタイルのキッチン (シルバーの調理設備、ガラスタイルのキッチンパネル、濃色木目調キャビネット) の写真
絞り込み:
資材コスト
並び替え:今日の人気順
写真 1〜20 枚目(全 50 枚)
1/5
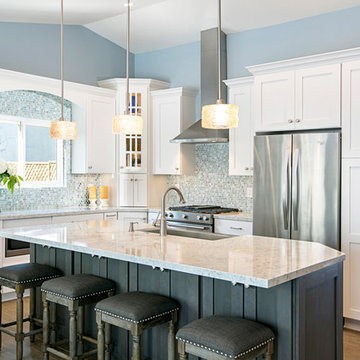
Great room with full re-design of kitchen and great room. New appliances, countertops, tile wood floors, new pendants, chandelier, new furniture, glass tile and all new hardware.
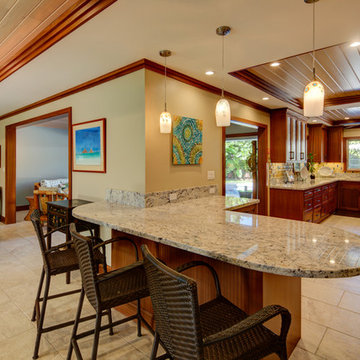
The furniture was selected by the home owner. Photos by Brad Peebles.
ハワイにある高級な中くらいなビーチスタイルのおしゃれなキッチン (アンダーカウンターシンク、落し込みパネル扉のキャビネット、濃色木目調キャビネット、御影石カウンター、ベージュキッチンパネル、ガラスタイルのキッチンパネル、シルバーの調理設備、磁器タイルの床) の写真
ハワイにある高級な中くらいなビーチスタイルのおしゃれなキッチン (アンダーカウンターシンク、落し込みパネル扉のキャビネット、濃色木目調キャビネット、御影石カウンター、ベージュキッチンパネル、ガラスタイルのキッチンパネル、シルバーの調理設備、磁器タイルの床) の写真
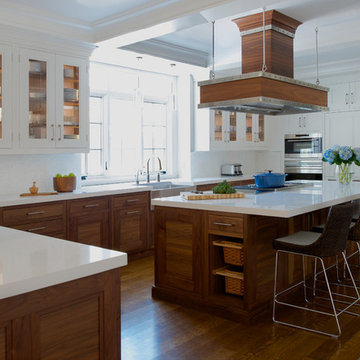
walnut and white classic kitchen with custom rivet detail range hood. Photo credit - Jane Beiles
ダラスにあるビーチスタイルのおしゃれなアイランドキッチン (エプロンフロントシンク、落し込みパネル扉のキャビネット、濃色木目調キャビネット、クオーツストーンカウンター、白いキッチンパネル、ガラスタイルのキッチンパネル、シルバーの調理設備、濃色無垢フローリング、白いキッチンカウンター) の写真
ダラスにあるビーチスタイルのおしゃれなアイランドキッチン (エプロンフロントシンク、落し込みパネル扉のキャビネット、濃色木目調キャビネット、クオーツストーンカウンター、白いキッチンパネル、ガラスタイルのキッチンパネル、シルバーの調理設備、濃色無垢フローリング、白いキッチンカウンター) の写真
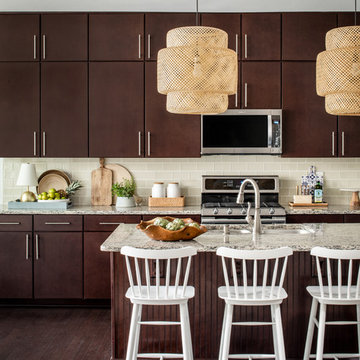
We made a few updates in this kitchen to give it more personality and life, true to the family we were servicing. Woven pendants and bright white stools for ample seating along with darling accessories, gave this kitchen a fresh facelift, by Mary Hannah Interiors.
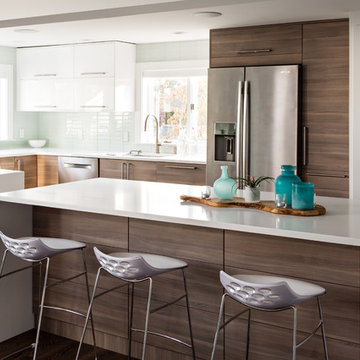
The overarching design intent for this 1,455-square-foot West Vine Street condominium was to make the spaces contemporary and functional. The renovation began with an unexpected structural deficiency in the form of a post located in the middle of the living room that was causing a three-inch dip in the floor. It was removed and replaced with steel columns running down through the walls and into a footing pad with a three-foot depth.
The main living spaces underwent significant changes; the kitchen was reconfigured to open up a formerly cramped space, and the removal of a wall made room for a cascading island with Cesarstone countertops—a crowning feature. Additionally, an electrical panel was relocated to be able to wrap the refrigerator with a wood veneer frame. Notable materials include eight-inch-wide ‘Esplanade’ French oak plank floors chosen to complement the reclaimed wood-wrapped ceiling beams, which feature a combination of LED downlighting and uplighting. A sleek gas fireplace with horizontal slate surround and paneled wall backing replaced an old wood-burning stove—furthering the design program.
Pacheco-Robb Architects dismantled an existing spiral stair and replaced it with a cable-rail system—a nautical nod—which is noteworthy for the way it meets code; by running a contiguous oak banister for the entire length of the stair, they were able to avoid having to add a second railing, which would shrink the already narrow stairwell.
Upstairs, a tight bedroom with gabled ceilings was addressed by adding a solar-operated skylight with built-in shade, plus minimalistic furnishings. Structural changes in the master bedroom included eliminating a closest to widen the room, and reconfiguring a bathroom to fit a small walk-in closet in lieu of a long, thin hallway.
The formerly unfinished rooftop deck is now accessed via a six-foot door that opens more than 90 degrees. Azek decking was laid over the rubber roof, and two-inch stanchions were located around the rail’s outer edge. By opening the floor plan and streamlining the aesthetic, the place now breathes.
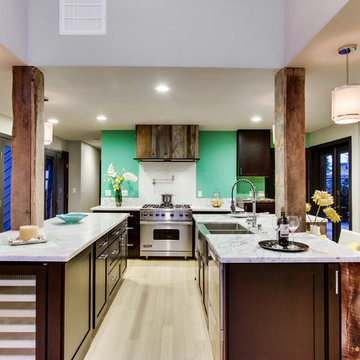
We used a combination of old reclaimed wood to cover the posts and as the back side to the islands and stove vent.
サンディエゴにあるラグジュアリーなビーチスタイルのおしゃれなキッチン (エプロンフロントシンク、落し込みパネル扉のキャビネット、濃色木目調キャビネット、大理石カウンター、緑のキッチンパネル、ガラスタイルのキッチンパネル、シルバーの調理設備) の写真
サンディエゴにあるラグジュアリーなビーチスタイルのおしゃれなキッチン (エプロンフロントシンク、落し込みパネル扉のキャビネット、濃色木目調キャビネット、大理石カウンター、緑のキッチンパネル、ガラスタイルのキッチンパネル、シルバーの調理設備) の写真
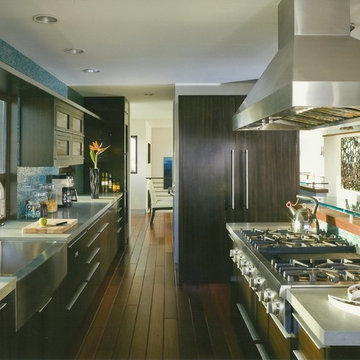
Open concept kitchen, Thoughtfully designed by Steve Lazar. design+build by South Swell. DesignBuildbySouthSwell.com.
ロサンゼルスにあるラグジュアリーな広いビーチスタイルのおしゃれなキッチン (エプロンフロントシンク、フラットパネル扉のキャビネット、濃色木目調キャビネット、コンクリートカウンター、青いキッチンパネル、ガラスタイルのキッチンパネル、シルバーの調理設備、濃色無垢フローリング) の写真
ロサンゼルスにあるラグジュアリーな広いビーチスタイルのおしゃれなキッチン (エプロンフロントシンク、フラットパネル扉のキャビネット、濃色木目調キャビネット、コンクリートカウンター、青いキッチンパネル、ガラスタイルのキッチンパネル、シルバーの調理設備、濃色無垢フローリング) の写真
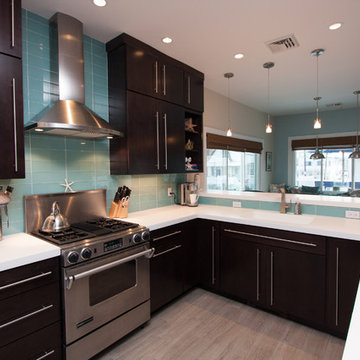
Selena Lopez
ニューヨークにある小さなビーチスタイルのおしゃれなキッチン (アイランドなし、フラットパネル扉のキャビネット、濃色木目調キャビネット、珪岩カウンター、青いキッチンパネル、ガラスタイルのキッチンパネル、シルバーの調理設備、白いキッチンカウンター) の写真
ニューヨークにある小さなビーチスタイルのおしゃれなキッチン (アイランドなし、フラットパネル扉のキャビネット、濃色木目調キャビネット、珪岩カウンター、青いキッチンパネル、ガラスタイルのキッチンパネル、シルバーの調理設備、白いキッチンカウンター) の写真
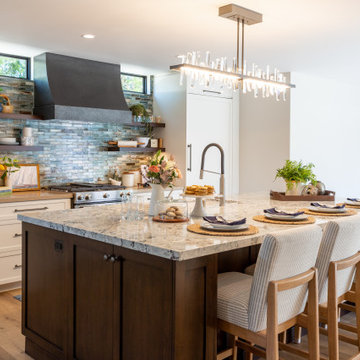
サンタバーバラにある高級な巨大なビーチスタイルのおしゃれなキッチン (アンダーカウンターシンク、シェーカースタイル扉のキャビネット、濃色木目調キャビネット、クオーツストーンカウンター、青いキッチンパネル、ガラスタイルのキッチンパネル、シルバーの調理設備、クッションフロア、ベージュの床) の写真
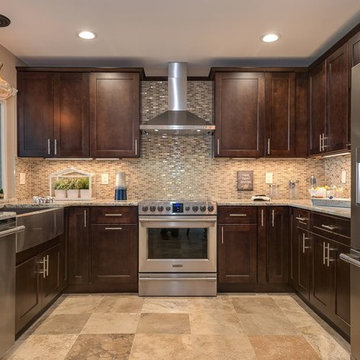
Thomas Lutz, Winter Haven
オーランドにあるお手頃価格の中くらいなビーチスタイルのおしゃれなコの字型キッチン (ダブルシンク、シェーカースタイル扉のキャビネット、濃色木目調キャビネット、御影石カウンター、マルチカラーのキッチンパネル、ガラスタイルのキッチンパネル、シルバーの調理設備、トラバーチンの床、アイランドなし、ベージュの床) の写真
オーランドにあるお手頃価格の中くらいなビーチスタイルのおしゃれなコの字型キッチン (ダブルシンク、シェーカースタイル扉のキャビネット、濃色木目調キャビネット、御影石カウンター、マルチカラーのキッチンパネル、ガラスタイルのキッチンパネル、シルバーの調理設備、トラバーチンの床、アイランドなし、ベージュの床) の写真
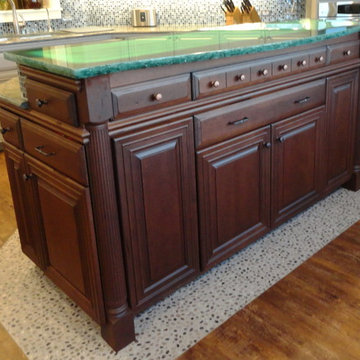
AFTER PHOTO- The island was restyled with Cherry Russet in Vintage Finish. New doors, decorative legs, apothecary drawer unit, a mixture of decorative harware was used to transform this island and kitchen. The existing cabinets were refaced with Showplace Wood Product- Renew program.
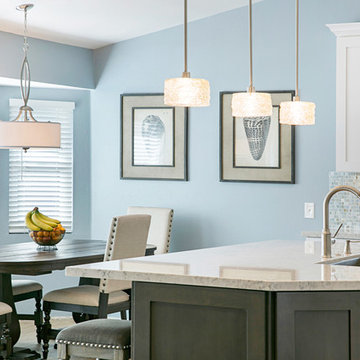
Great room with full re-design of kitchen and great room. New appliances, countertops, tile wood floors, new pendants, chandelier, new furniture, glass tile and all new hardware.
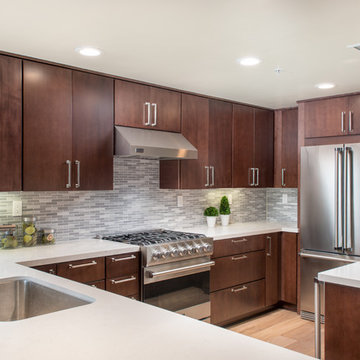
Scott Basile
サンディエゴにある高級な中くらいなビーチスタイルのおしゃれなキッチン (フラットパネル扉のキャビネット、濃色木目調キャビネット、マルチカラーのキッチンパネル、ガラスタイルのキッチンパネル、シルバーの調理設備) の写真
サンディエゴにある高級な中くらいなビーチスタイルのおしゃれなキッチン (フラットパネル扉のキャビネット、濃色木目調キャビネット、マルチカラーのキッチンパネル、ガラスタイルのキッチンパネル、シルバーの調理設備) の写真
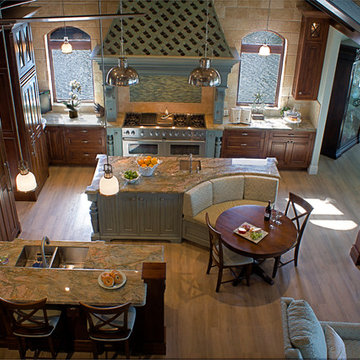
A new gourmet kitchen along with octagon shaped dining room was added overlooking the ocean.
マイアミにある高級な広いビーチスタイルのおしゃれなキッチン (ドロップインシンク、レイズドパネル扉のキャビネット、濃色木目調キャビネット、御影石カウンター、マルチカラーのキッチンパネル、ガラスタイルのキッチンパネル、シルバーの調理設備、磁器タイルの床、ベージュの床) の写真
マイアミにある高級な広いビーチスタイルのおしゃれなキッチン (ドロップインシンク、レイズドパネル扉のキャビネット、濃色木目調キャビネット、御影石カウンター、マルチカラーのキッチンパネル、ガラスタイルのキッチンパネル、シルバーの調理設備、磁器タイルの床、ベージュの床) の写真
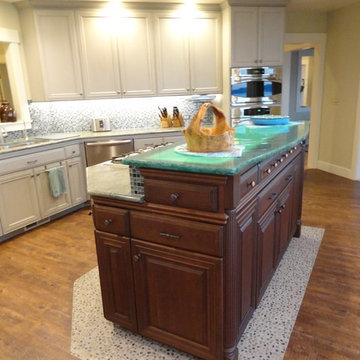
After Photo- Featuring Showplace Wood Product- Renew, Karndean International Luxury vinyl flooring in Spanish Pebbles & Antique Kari wood plank floors.
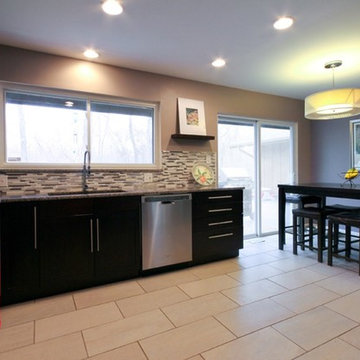
セントルイスにあるお手頃価格の中くらいなビーチスタイルのおしゃれなキッチン (アンダーカウンターシンク、フラットパネル扉のキャビネット、濃色木目調キャビネット、クオーツストーンカウンター、マルチカラーのキッチンパネル、ガラスタイルのキッチンパネル、シルバーの調理設備、磁器タイルの床、アイランドなし) の写真
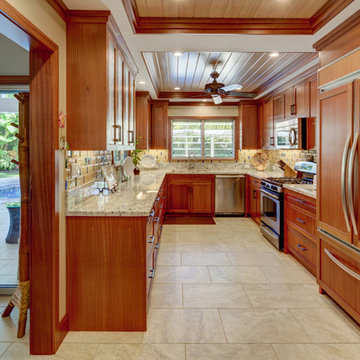
Photos by Brad Peebles.
ハワイにある高級な中くらいなビーチスタイルのおしゃれなキッチン (アンダーカウンターシンク、落し込みパネル扉のキャビネット、濃色木目調キャビネット、御影石カウンター、ベージュキッチンパネル、ガラスタイルのキッチンパネル、シルバーの調理設備、磁器タイルの床) の写真
ハワイにある高級な中くらいなビーチスタイルのおしゃれなキッチン (アンダーカウンターシンク、落し込みパネル扉のキャビネット、濃色木目調キャビネット、御影石カウンター、ベージュキッチンパネル、ガラスタイルのキッチンパネル、シルバーの調理設備、磁器タイルの床) の写真
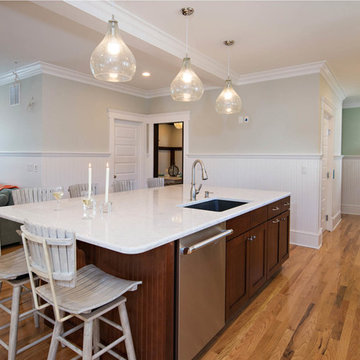
Maintaining clean surfaces is a priority for this Summer home. Keep all the necessities without all the clutter.
Photo Credit: www.srsphotographer.com
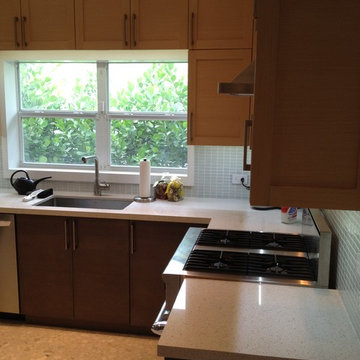
マイアミにある小さなビーチスタイルのおしゃれなダイニングキッチン (アンダーカウンターシンク、シェーカースタイル扉のキャビネット、濃色木目調キャビネット、クオーツストーンカウンター、白いキッチンパネル、ガラスタイルのキッチンパネル、シルバーの調理設備、大理石の床) の写真
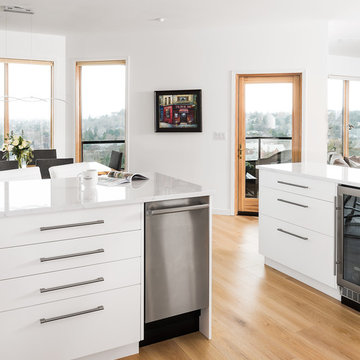
A closed off 90's kitchen was completely gutted and refreshed in a coastal zen style, with a focus on bringing in light, panoramic ocean views, and improving functionality for entertaining. All had to be accomplished without increasing the footprint. A new powder room, stairway handrails, and flooring were also added. Custom features include higher countertops to suit the tall homeowners, LED lights over the counter to illuminate the work space, a flush mounted fridge and an appliance garage to keep counters clear and appliances handy.
Photo Joshua Lawrence.
ビーチスタイルのキッチン (シルバーの調理設備、ガラスタイルのキッチンパネル、濃色木目調キャビネット) の写真
1