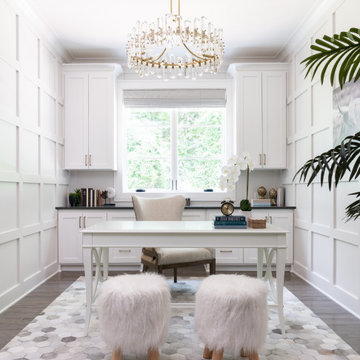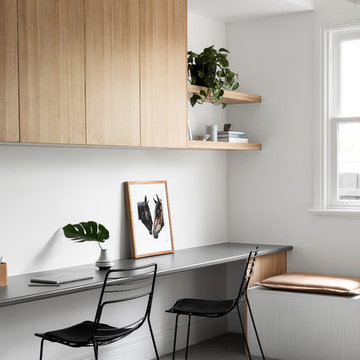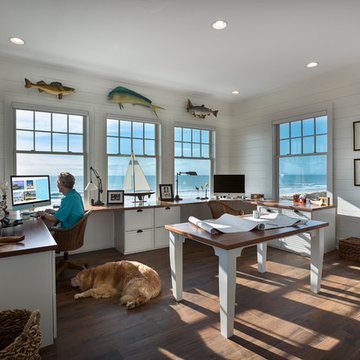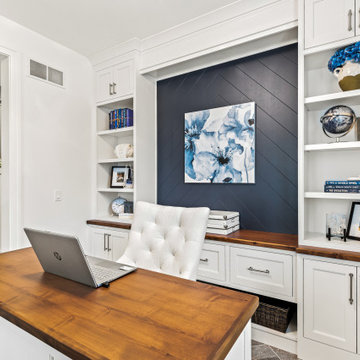中くらいなビーチスタイルのホームオフィス・書斎 (造り付け机、黒い床、茶色い床、グレーの床、ピンクの床) の写真
絞り込み:
資材コスト
並び替え:今日の人気順
写真 1〜20 枚目(全 73 枚)

Shaker style cabinets with ovolo sticking, revere pewter (BM), custom stain on oak top), hardware is satin brass from Metek
Image by @Spacecrafting
ミネアポリスにある高級な中くらいなビーチスタイルのおしゃれな書斎 (白い壁、無垢フローリング、造り付け机、茶色い床) の写真
ミネアポリスにある高級な中くらいなビーチスタイルのおしゃれな書斎 (白い壁、無垢フローリング、造り付け机、茶色い床) の写真
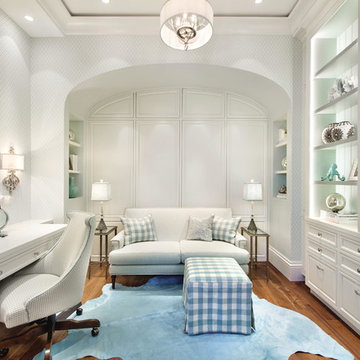
Lori Hamilton
タンパにある中くらいなビーチスタイルのおしゃれな書斎 (白い壁、濃色無垢フローリング、暖炉なし、造り付け机、茶色い床) の写真
タンパにある中くらいなビーチスタイルのおしゃれな書斎 (白い壁、濃色無垢フローリング、暖炉なし、造り付け机、茶色い床) の写真
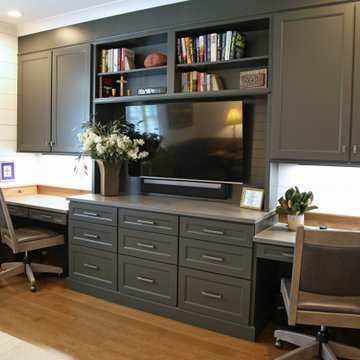
The den/office has a full built in wall that serves two desk zones and the television veiwing for the soft seating across the room. Serious double duty... with loads of cottage character and build-outs!
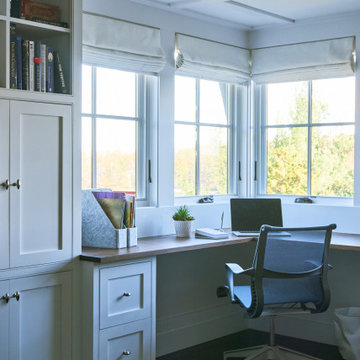
ニューヨークにあるラグジュアリーな中くらいなビーチスタイルのおしゃれな書斎 (白い壁、濃色無垢フローリング、両方向型暖炉、石材の暖炉まわり、造り付け机、茶色い床) の写真
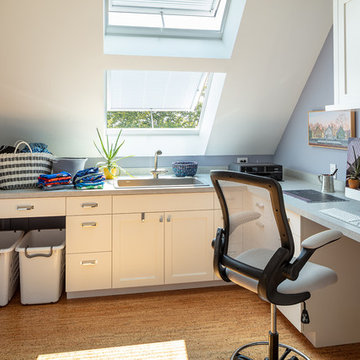
This second floor laundry room does double duty as both the laundry and an efficient home office. A pair of skylights open to ocean breezes in the summer.
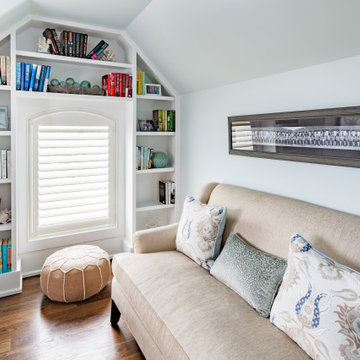
Small sewing room & office.
フィラデルフィアにある中くらいなビーチスタイルのおしゃれなクラフトルーム (青い壁、無垢フローリング、暖炉なし、造り付け机、茶色い床) の写真
フィラデルフィアにある中くらいなビーチスタイルのおしゃれなクラフトルーム (青い壁、無垢フローリング、暖炉なし、造り付け机、茶色い床) の写真
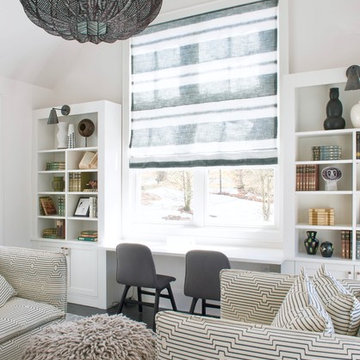
jane beiles
ニューヨークにある高級な中くらいなビーチスタイルのおしゃれなホームオフィス・書斎 (ベージュの壁、濃色無垢フローリング、吊り下げ式暖炉、造り付け机、茶色い床) の写真
ニューヨークにある高級な中くらいなビーチスタイルのおしゃれなホームオフィス・書斎 (ベージュの壁、濃色無垢フローリング、吊り下げ式暖炉、造り付け机、茶色い床) の写真
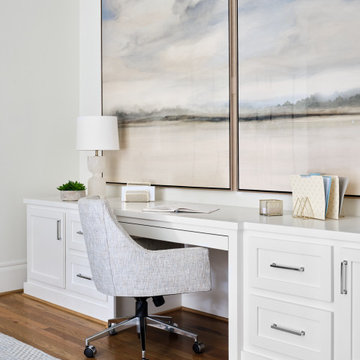
This lovely home has TWO home offices...His and Hers. "His" study is punctuated by black interior doors and deeper blue hues, while "her" study is comprised of soft neutrals. Artwork makes a statement in each space.

オレンジカウンティにある中くらいなビーチスタイルのおしゃれな書斎 (白い壁、無垢フローリング、暖炉なし、造り付け机、茶色い床、塗装板張りの天井、白い天井) の写真

シアトルにある高級な中くらいなビーチスタイルのおしゃれなホームオフィス・書斎 (ライブラリー、無垢フローリング、標準型暖炉、石材の暖炉まわり、造り付け机、茶色い床、格子天井、パネル壁、ベージュの天井) の写真

[Our Clients]
We were so excited to help these new homeowners re-envision their split-level diamond in the rough. There was so much potential in those walls, and we couldn’t wait to delve in and start transforming spaces. Our primary goal was to re-imagine the main level of the home and create an open flow between the space. So, we started by converting the existing single car garage into their living room (complete with a new fireplace) and opening up the kitchen to the rest of the level.
[Kitchen]
The original kitchen had been on the small side and cut-off from the rest of the home, but after we removed the coat closet, this kitchen opened up beautifully. Our plan was to create an open and light filled kitchen with a design that translated well to the other spaces in this home, and a layout that offered plenty of space for multiple cooks. We utilized clean white cabinets around the perimeter of the kitchen and popped the island with a spunky shade of blue. To add a real element of fun, we jazzed it up with the colorful escher tile at the backsplash and brought in accents of brass in the hardware and light fixtures to tie it all together. Through out this home we brought in warm wood accents and the kitchen was no exception, with its custom floating shelves and graceful waterfall butcher block counter at the island.
[Dining Room]
The dining room had once been the home’s living room, but we had other plans in mind. With its dramatic vaulted ceiling and new custom steel railing, this room was just screaming for a dramatic light fixture and a large table to welcome one-and-all.
[Living Room]
We converted the original garage into a lovely little living room with a cozy fireplace. There is plenty of new storage in this space (that ties in with the kitchen finishes), but the real gem is the reading nook with two of the most comfortable armchairs you’ve ever sat in.
[Master Suite]
This home didn’t originally have a master suite, so we decided to convert one of the bedrooms and create a charming suite that you’d never want to leave. The master bathroom aesthetic quickly became all about the textures. With a sultry black hex on the floor and a dimensional geometric tile on the walls we set the stage for a calm space. The warm walnut vanity and touches of brass cozy up the space and relate with the feel of the rest of the home. We continued the warm wood touches into the master bedroom, but went for a rich accent wall that elevated the sophistication level and sets this space apart.
[Hall Bathroom]
The floor tile in this bathroom still makes our hearts skip a beat. We designed the rest of the space to be a clean and bright white, and really let the lovely blue of the floor tile pop. The walnut vanity cabinet (complete with hairpin legs) adds a lovely level of warmth to this bathroom, and the black and brass accents add the sophisticated touch we were looking for.
[Office]
We loved the original built-ins in this space, and knew they needed to always be a part of this house, but these 60-year-old beauties definitely needed a little help. We cleaned up the cabinets and brass hardware, switched out the formica counter for a new quartz top, and painted wall a cheery accent color to liven it up a bit. And voila! We have an office that is the envy of the neighborhood.
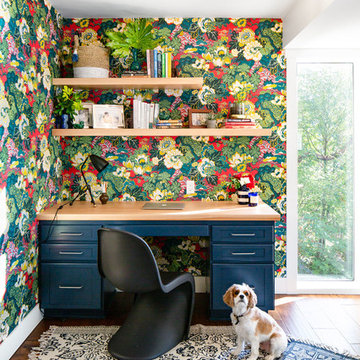
Wynne H Earle Photography
シアトルにある中くらいなビーチスタイルのおしゃれな書斎 (マルチカラーの壁、無垢フローリング、造り付け机、茶色い床) の写真
シアトルにある中くらいなビーチスタイルのおしゃれな書斎 (マルチカラーの壁、無垢フローリング、造り付け机、茶色い床) の写真
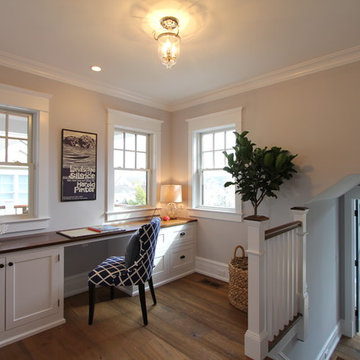
Todd Tully Danner, AIA
フィラデルフィアにある中くらいなビーチスタイルのおしゃれな書斎 (グレーの壁、無垢フローリング、造り付け机、暖炉なし、茶色い床) の写真
フィラデルフィアにある中くらいなビーチスタイルのおしゃれな書斎 (グレーの壁、無垢フローリング、造り付け机、暖炉なし、茶色い床) の写真
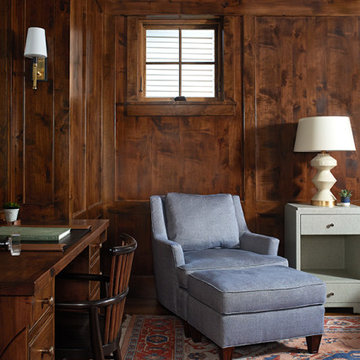
This cozy lake cottage skillfully incorporates a number of features that would normally be restricted to a larger home design. A glance of the exterior reveals a simple story and a half gable running the length of the home, enveloping the majority of the interior spaces. To the rear, a pair of gables with copper roofing flanks a covered dining area and screened porch. Inside, a linear foyer reveals a generous staircase with cascading landing.
Further back, a centrally placed kitchen is connected to all of the other main level entertaining spaces through expansive cased openings. A private study serves as the perfect buffer between the homes master suite and living room. Despite its small footprint, the master suite manages to incorporate several closets, built-ins, and adjacent master bath complete with a soaker tub flanked by separate enclosures for a shower and water closet.
Upstairs, a generous double vanity bathroom is shared by a bunkroom, exercise space, and private bedroom. The bunkroom is configured to provide sleeping accommodations for up to 4 people. The rear-facing exercise has great views of the lake through a set of windows that overlook the copper roof of the screened porch below.
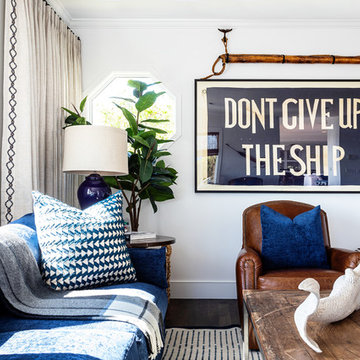
We made some small structural changes and then used coastal inspired decor to best complement the beautiful sea views this Laguna Beach home has to offer.
Project designed by Courtney Thomas Design in La Cañada. Serving Pasadena, Glendale, Monrovia, San Marino, Sierra Madre, South Pasadena, and Altadena.
For more about Courtney Thomas Design, click here: https://www.courtneythomasdesign.com/
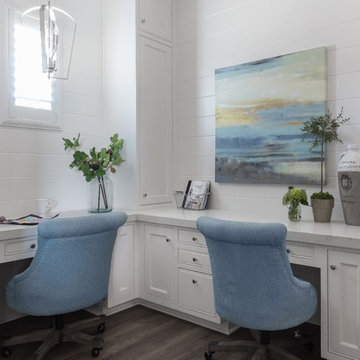
The home office is right off of the kitchen and is packed with practicality and clever storage solutions. Office supplies are concealed in the slim pencil drawers. Computer towers and shredders are inside vented cabinets. Each child has a drawer for school and artwork projects. The printer and accompanying paper is hidden behind the armoire style doors on the right.
中くらいなビーチスタイルのホームオフィス・書斎 (造り付け机、黒い床、茶色い床、グレーの床、ピンクの床) の写真
1
