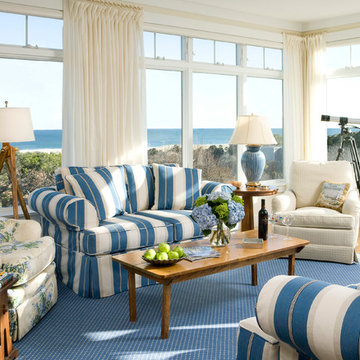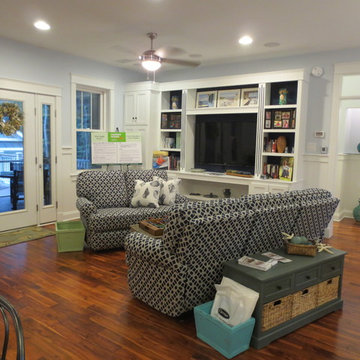中くらいなビーチスタイルのファミリールーム (無垢フローリング、埋込式メディアウォール) の写真
絞り込み:
資材コスト
並び替え:今日の人気順
写真 1〜20 枚目(全 58 枚)
1/5
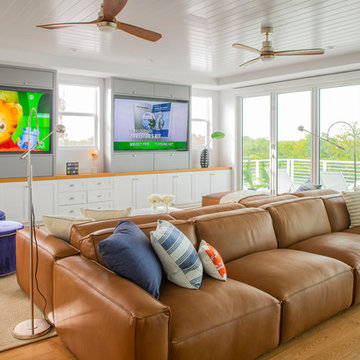
The client was referred to us by the builder to build a vacation home where the family mobile home used to be. Together, we visited Key Largo and once there we understood that the most important thing was to incorporate nature and the sea inside the house. A meeting with the architect took place after and we made a few suggestions that it was taking into consideration as to change the fixed balcony doors by accordion doors or better known as NANA Walls, this detail would bring the ocean inside from the very first moment you walk into the house as if you were traveling in a cruise.
A client's request from the very first day was to have two televisions in the main room, at first I did hesitate about it but then I understood perfectly the purpose and we were fascinated with the final results, it is really impressive!!! and he does not miss any football games, while their children can choose their favorite programs or games. An easy solution to modern times for families to share various interest and time together.
Our purpose from the very first day was to design a more sophisticate style Florida Keys home with a happy vibe for the entire family to enjoy vacationing at a place that had so many good memories for our client and the future generation.
Architecture Photographer : Mattia Bettinelli

Cooper Photography
ジャクソンビルにあるお手頃価格の中くらいなビーチスタイルのおしゃれなオープンリビング (グレーの壁、無垢フローリング、標準型暖炉、石材の暖炉まわり、埋込式メディアウォール、茶色い床) の写真
ジャクソンビルにあるお手頃価格の中くらいなビーチスタイルのおしゃれなオープンリビング (グレーの壁、無垢フローリング、標準型暖炉、石材の暖炉まわり、埋込式メディアウォール、茶色い床) の写真

This Family Room was made with family in mind. The sectional is in a tan crypton very durable fabric. Blue upholstered chairs in a teflon finish from Duralee. A faux leather ottoman and stain master carpet rug all provide peace of mind with this family. A very kid friendly space that the whole family can enjoy. Wall Color Benjamin Moore Classic Gray OC-23. Bookcase is flanked with family photos and a seaside theme representing where the clients are originally from California.
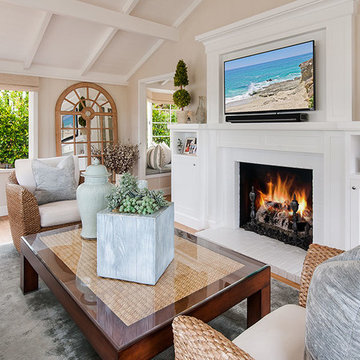
オレンジカウンティにある中くらいなビーチスタイルのおしゃれな独立型ファミリールーム (ベージュの壁、無垢フローリング、標準型暖炉、埋込式メディアウォール、茶色い床) の写真
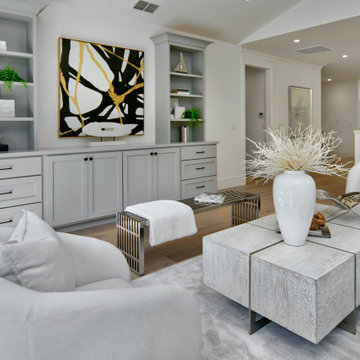
2023 Coastal Style Cottage Remodel 2,200 square feet
サンフランシスコにあるお手頃価格の中くらいなビーチスタイルのおしゃれなオープンリビング (白い壁、無垢フローリング、埋込式メディアウォール、グレーの床、三角天井) の写真
サンフランシスコにあるお手頃価格の中くらいなビーチスタイルのおしゃれなオープンリビング (白い壁、無垢フローリング、埋込式メディアウォール、グレーの床、三角天井) の写真
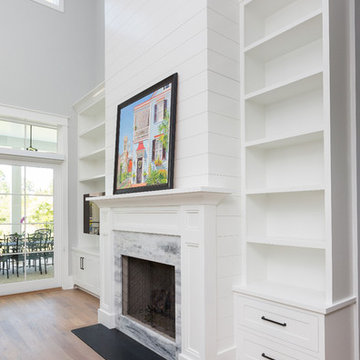
チャールストンにある中くらいなビーチスタイルのおしゃれなオープンリビング (ホームバー、グレーの壁、無垢フローリング、標準型暖炉、石材の暖炉まわり、埋込式メディアウォール、茶色い床) の写真
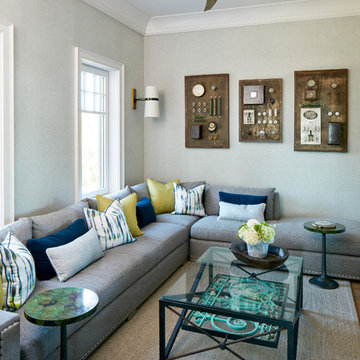
Photography: Dana Hoff
Architecture and Interiors: Anderson Studio of Architecture & Design; Scott Anderson, Principal Architect/ Mark Moehring, Project Architect/ Adam Wilson, Associate Architect and Project Manager/ Ryan Smith, Associate Architect/ Michelle Suddeth, Director of Interiors/Emily Cox, Director of Interior Architecture/Anna Bett Moore, Designer & Procurement Expeditor/Gina Iacovelli, Design Assistant
Sectional: Vanguard Furniture
Fan: Ferguson Enterprise
Antique Light Panels: Bobo Intriguing Objects
Fabric: Perennials, Romo
Rug: Designer Carpets
Wallpaper: Phillip Jeffries
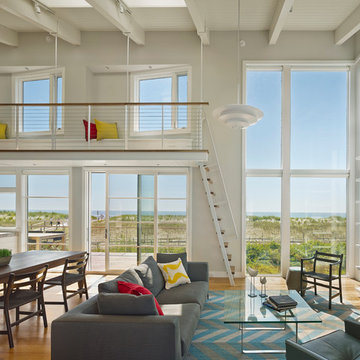
Halkin/Mason Photography
フィラデルフィアにあるラグジュアリーな中くらいなビーチスタイルのおしゃれなオープンリビング (グレーの壁、無垢フローリング、横長型暖炉、石材の暖炉まわり、埋込式メディアウォール、茶色い床) の写真
フィラデルフィアにあるラグジュアリーな中くらいなビーチスタイルのおしゃれなオープンリビング (グレーの壁、無垢フローリング、横長型暖炉、石材の暖炉まわり、埋込式メディアウォール、茶色い床) の写真
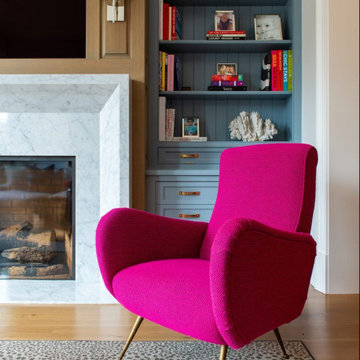
California chic family room
シカゴにあるお手頃価格の中くらいなビーチスタイルのおしゃれなオープンリビング (ライブラリー、青い壁、無垢フローリング、標準型暖炉、石材の暖炉まわり、埋込式メディアウォール、茶色い床) の写真
シカゴにあるお手頃価格の中くらいなビーチスタイルのおしゃれなオープンリビング (ライブラリー、青い壁、無垢フローリング、標準型暖炉、石材の暖炉まわり、埋込式メディアウォール、茶色い床) の写真

Eric Roth - Photo
INSIDE OUT, OUTSIDE IN – IPSWICH, MA
Downsizing from their sprawling country estate in Hamilton, MA, this retiring couple knew they found utopia when they purchased this already picturesque marsh-view home complete with ocean breezes, privacy and endless views. It was only a matter of putting their personal stamp on it with an emphasis on outdoor living to suit their evolving lifestyle with grandchildren. That vision included a natural screened porch that would invite the landscape inside and provide a vibrant space for maximized outdoor entertaining complete with electric ceiling heaters, adjacent wet bar & beverage station that all integrated seamlessly with the custom-built inground pool. Aside from providing the perfect getaway & entertainment mecca for their large family, this couple planned their forever home thoughtfully by adding square footage to accommodate single-level living. Sunrises are now magical from their first-floor master suite, luxury bath with soaker tub and laundry room, all with a view! Growing older will be more enjoyable with sleeping quarters, laundry and bath just steps from one another. With walls removed, utilities updated, a gas fireplace installed, and plentiful built-ins added, the sun-filled kitchen/dining/living combination eases entertaining and makes for a happy hang-out. This Ipswich home is drenched in conscious details, intentional planning and surrounded by a bucolic landscape, the perfect setting for peaceful enjoyment and harmonious living
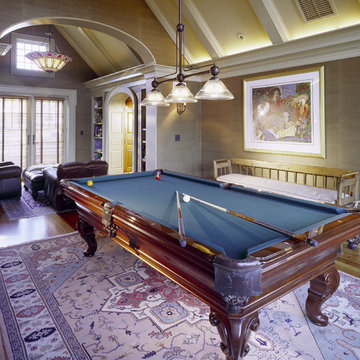
A vaulted ceiling highlights this family room with a pool table. Rion Rizzo, Creative Sources Photography
チャールストンにある高級な中くらいなビーチスタイルのおしゃれな独立型ファミリールーム (ゲームルーム、茶色い壁、無垢フローリング、標準型暖炉、石材の暖炉まわり、埋込式メディアウォール) の写真
チャールストンにある高級な中くらいなビーチスタイルのおしゃれな独立型ファミリールーム (ゲームルーム、茶色い壁、無垢フローリング、標準型暖炉、石材の暖炉まわり、埋込式メディアウォール) の写真
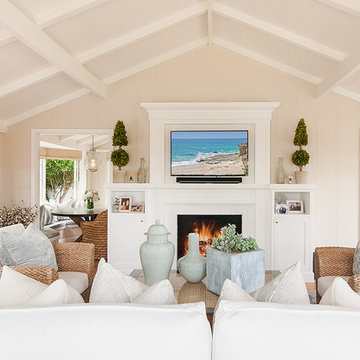
オレンジカウンティにある中くらいなビーチスタイルのおしゃれな独立型ファミリールーム (ベージュの壁、無垢フローリング、標準型暖炉、埋込式メディアウォール、茶色い床) の写真
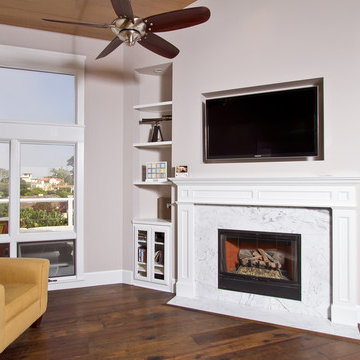
Extensive remodel of a former Game Room into an upstairs Family Room.
* The fireplace replaces an exterior grill that was housed on the back side of this wall.
* A niche was recessed above the fireplace to accept a large flat panel television.
* Built-in glass-door cabinets and bookcases flank both sides of the fireplace, taking advantage of former dead space in the wall cavities.
* Second story floor-to-ceiling windows provide commanding, 180* views of the Pacific Ocean.
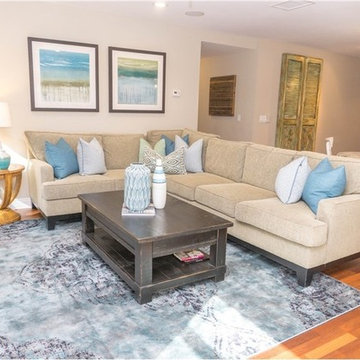
Junckers Merbau Classic 2 Strip Wood Flooring project in Laguna Niguel.
オレンジカウンティにある高級な中くらいなビーチスタイルのおしゃれなオープンリビング (ベージュの壁、無垢フローリング、埋込式メディアウォール、茶色い床、暖炉なし) の写真
オレンジカウンティにある高級な中くらいなビーチスタイルのおしゃれなオープンリビング (ベージュの壁、無垢フローリング、埋込式メディアウォール、茶色い床、暖炉なし) の写真
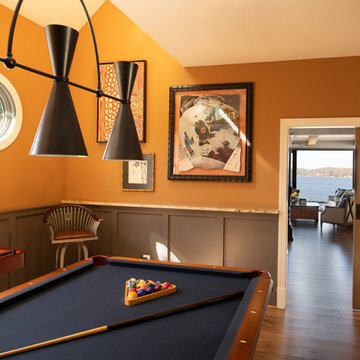
Kevin Kennedy
ボルチモアにあるお手頃価格の中くらいなビーチスタイルのおしゃれなオープンリビング (ゲームルーム、グレーの壁、無垢フローリング、埋込式メディアウォール、茶色い床) の写真
ボルチモアにあるお手頃価格の中くらいなビーチスタイルのおしゃれなオープンリビング (ゲームルーム、グレーの壁、無垢フローリング、埋込式メディアウォール、茶色い床) の写真
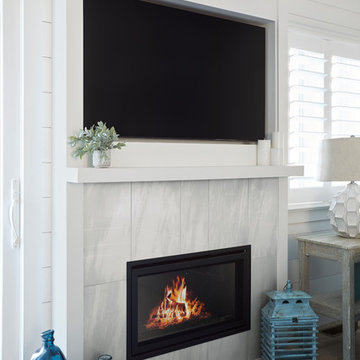
他の地域にある中くらいなビーチスタイルのおしゃれなオープンリビング (白い壁、無垢フローリング、標準型暖炉、タイルの暖炉まわり、埋込式メディアウォール、茶色い床) の写真
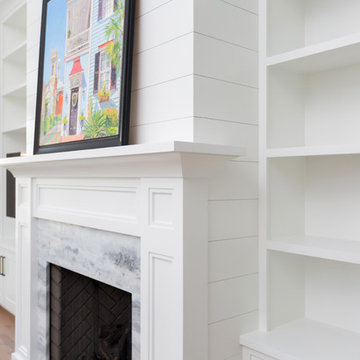
チャールストンにある中くらいなビーチスタイルのおしゃれなオープンリビング (ホームバー、グレーの壁、無垢フローリング、標準型暖炉、石材の暖炉まわり、埋込式メディアウォール、茶色い床) の写真
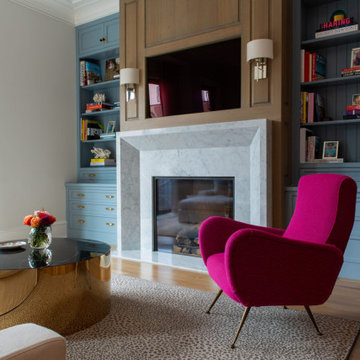
California chic family room
シカゴにあるお手頃価格の中くらいなビーチスタイルのおしゃれなオープンリビング (ライブラリー、青い壁、無垢フローリング、標準型暖炉、石材の暖炉まわり、埋込式メディアウォール、茶色い床) の写真
シカゴにあるお手頃価格の中くらいなビーチスタイルのおしゃれなオープンリビング (ライブラリー、青い壁、無垢フローリング、標準型暖炉、石材の暖炉まわり、埋込式メディアウォール、茶色い床) の写真
中くらいなビーチスタイルのファミリールーム (無垢フローリング、埋込式メディアウォール) の写真
1
