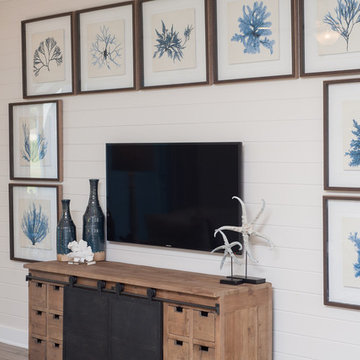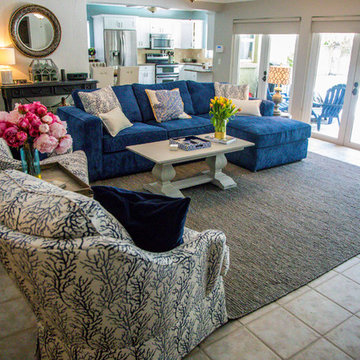ビーチスタイルのファミリールーム (セラミックタイルの床、ラミネートの床) の写真
絞り込み:
資材コスト
並び替え:今日の人気順
写真 161〜180 枚目(全 381 枚)
1/4
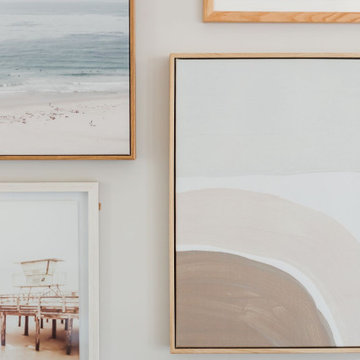
It wouldn't be a Making Room for Peace project without some kind of gallery wall! Here, we used a combination of framed art depicting coastal scenes and graphic designs.
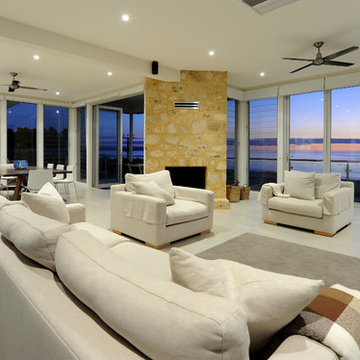
Minimal wall space in the main upper living area showcasing the stunning view down the coast. Bi-fold doors open to front balcony and rear outdoor living area.
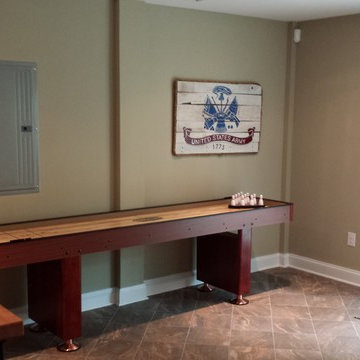
Lower Level Game Room
Photo: David Paravecchia
他の地域にあるビーチスタイルのおしゃれなファミリールーム (ゲームルーム、セラミックタイルの床、壁掛け型テレビ) の写真
他の地域にあるビーチスタイルのおしゃれなファミリールーム (ゲームルーム、セラミックタイルの床、壁掛け型テレビ) の写真
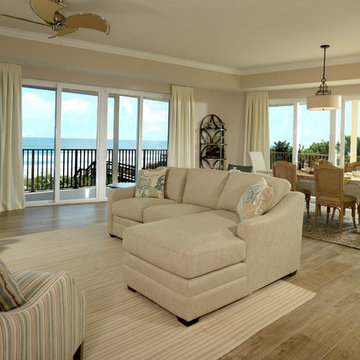
The Marenda - Indialantic, Florida.
Nautical inspired great room with stunning views of the ocean through multiple expansive sliding doors that open to a large patio.
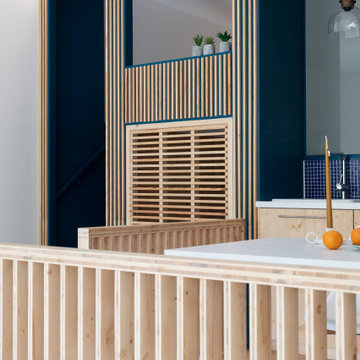
Situé dans une pinède sur fond bleu, cet appartement plonge ses propriétaires en vacances dès leur arrivée. Les espaces s’articulent autour de jeux de niveaux et de transparence. Les matériaux s'inspirent de la méditerranée et son artisanat. Désormais, cet appartement de 56 m² peut accueillir 7 voyageurs confortablement pour un séjour hors du temps.
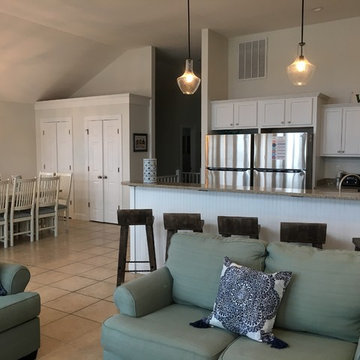
New neutral paint scheme throughout, to include walls, painted dining table and chairs. New lighting, counter stools, accent pillows and bench cushions provide a fresh update for this oceanfront rental.
Cushions
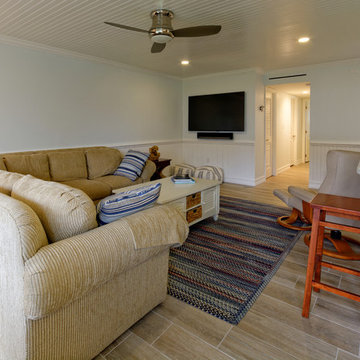
Plenty of white beadboard for the ceilings and wainscot, dimmable LED lighting, and wallmounted TV with soundbar and subwoofer all face a direct beachfront ocean view.
Photo by Scot Trueblood
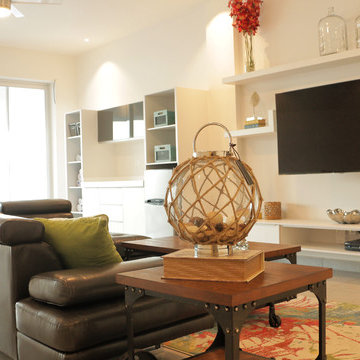
Este es un espacio donde todo fluye, donde se mezclan colores obscuros y claros, donde se logra una divertida combinación donde el toque de color da la vida a la estancia.
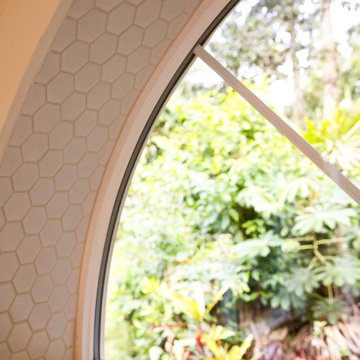
The centerpiece and focal point to this tiny home living room is the grand circular-shaped window which is actually two half-moon windows jointed together where the mango woof bar-top is placed. This acts as a work and dining space. Hanging plants elevate the eye and draw it upward to the high ceilings. Colors are kept clean and bright to expand the space. The love-seat folds out into a sleeper and the ottoman/bench lifts to offer more storage. The round rug mirrors the window adding consistency. This tropical modern coastal Tiny Home is built on a trailer and is 8x24x14 feet. The blue exterior paint color is called cabana blue. The large circular window is quite the statement focal point for this how adding a ton of curb appeal. The round window is actually two round half-moon windows stuck together to form a circle. There is an indoor bar between the two windows to make the space more interactive and useful- important in a tiny home. There is also another interactive pass-through bar window on the deck leading to the kitchen making it essentially a wet bar. This window is mirrored with a second on the other side of the kitchen and the are actually repurposed french doors turned sideways. Even the front door is glass allowing for the maximum amount of light to brighten up this tiny home and make it feel spacious and open. This tiny home features a unique architectural design with curved ceiling beams and roofing, high vaulted ceilings, a tiled in shower with a skylight that points out over the tongue of the trailer saving space in the bathroom, and of course, the large bump-out circle window and awning window that provides dining spaces.
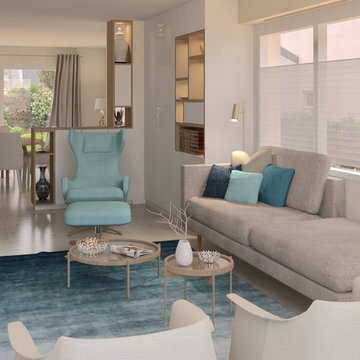
Le meuble mettant l'entrée à distance permet également de "casser" cette longueur de pièce.
ナントにあるお手頃価格の中くらいなビーチスタイルのおしゃれなオープンリビング (白い壁、セラミックタイルの床、吊り下げ式暖炉、壁掛け型テレビ、ベージュの床) の写真
ナントにあるお手頃価格の中くらいなビーチスタイルのおしゃれなオープンリビング (白い壁、セラミックタイルの床、吊り下げ式暖炉、壁掛け型テレビ、ベージュの床) の写真
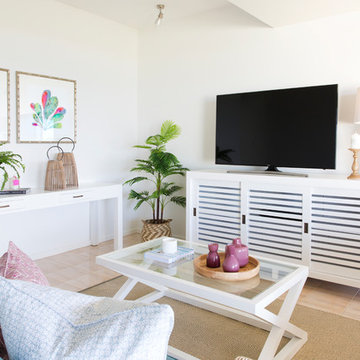
A relaxed Family Room for movie time, board games and soaking up the beachside salty air
ゴールドコーストにあるお手頃価格の中くらいなビーチスタイルのおしゃれな独立型ファミリールーム (白い壁、セラミックタイルの床、据え置き型テレビ) の写真
ゴールドコーストにあるお手頃価格の中くらいなビーチスタイルのおしゃれな独立型ファミリールーム (白い壁、セラミックタイルの床、据え置き型テレビ) の写真
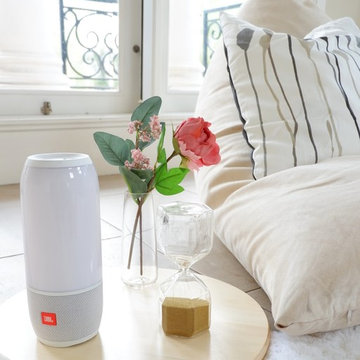
Waiting room for one of Indonesian actress at her filming set. Simple decoration without any demolishing work and finished in 2 weeks. Total area about 20m2.
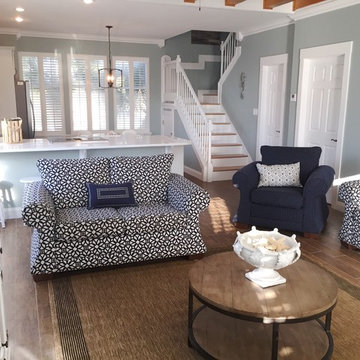
Kimberly Gremillion
マイアミにあるお手頃価格の中くらいなビーチスタイルのおしゃれなオープンリビング (青い壁、セラミックタイルの床、壁掛け型テレビ) の写真
マイアミにあるお手頃価格の中くらいなビーチスタイルのおしゃれなオープンリビング (青い壁、セラミックタイルの床、壁掛け型テレビ) の写真
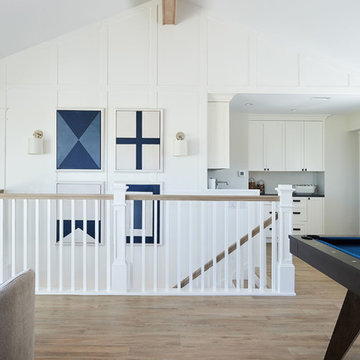
Samantha Goh Photography
サンディエゴにある高級な広いビーチスタイルのおしゃれなオープンリビング (グレーの壁、セラミックタイルの床、標準型暖炉、コンクリートの暖炉まわり、壁掛け型テレビ、茶色い床) の写真
サンディエゴにある高級な広いビーチスタイルのおしゃれなオープンリビング (グレーの壁、セラミックタイルの床、標準型暖炉、コンクリートの暖炉まわり、壁掛け型テレビ、茶色い床) の写真
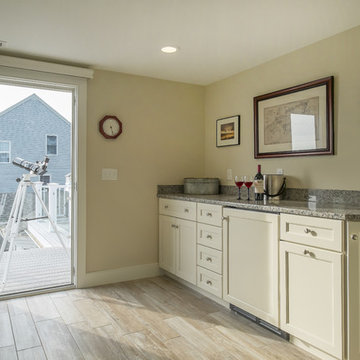
Bonus room that leads to roof deck. Room serves as family room, overflow guest accommodations, home office with desk and has dry bar with fridge, custom built cabinets and granite countertop for easy entertaining on roof deck. Flooring is tile planks that look like hard wood.
Jon Moore Architectural Photography
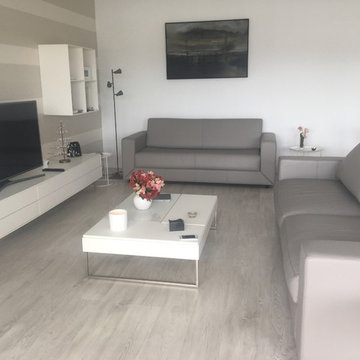
A gauche, espace télé avec un meuble télé laqué blanc Fermo BoConcept comportant 2 portes et 1 tiroir (système push/pull), au mur étagère Como laqué blanche (77x77x35). Le canapé du fond est le canapé-lit modèle Stockholm, convertible en un couchage 140x190, et revêtu du cuir Estoril taupe. A droite, canapé droit Cenova revêtu du même cuir pour créer un ensemble harmonieux et coordonnée. Devant les canapés, table basse Chiva BoConcept fonctionnelle et design avec ses 2 plateaux relevables et son espace de rangement, et ses pieds en acier brossé. Table gigognes blanches Cartagena BoConcept.
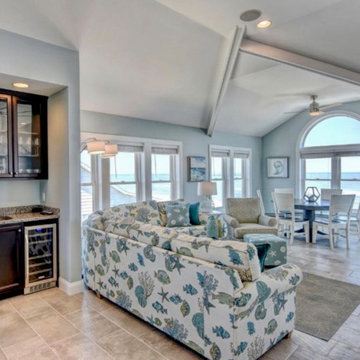
Bar area. nice small seating for breakfast or games.sectional sofa.
他の地域にある広いビーチスタイルのおしゃれなオープンリビング (ベージュの壁、セラミックタイルの床、壁掛け型テレビ、ベージュの床) の写真
他の地域にある広いビーチスタイルのおしゃれなオープンリビング (ベージュの壁、セラミックタイルの床、壁掛け型テレビ、ベージュの床) の写真
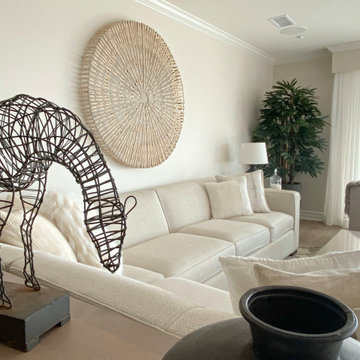
A modern updated game room.
ロサンゼルスにある高級な広いビーチスタイルのおしゃれなオープンリビング (グレーの壁、ラミネートの床、茶色い床、ゲームルーム、標準型暖炉、壁掛け型テレビ) の写真
ロサンゼルスにある高級な広いビーチスタイルのおしゃれなオープンリビング (グレーの壁、ラミネートの床、茶色い床、ゲームルーム、標準型暖炉、壁掛け型テレビ) の写真
ビーチスタイルのファミリールーム (セラミックタイルの床、ラミネートの床) の写真
9
