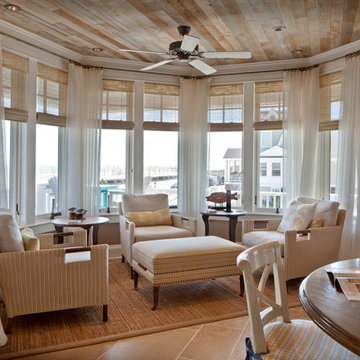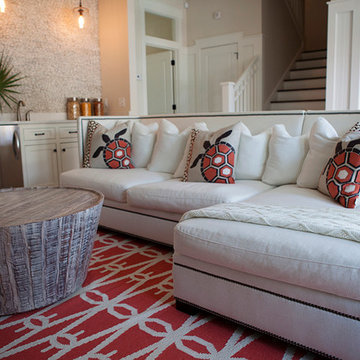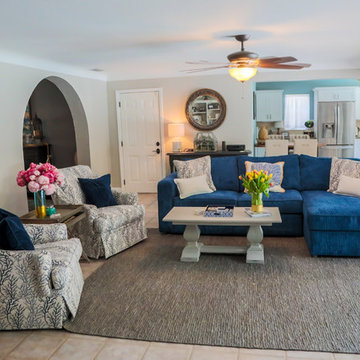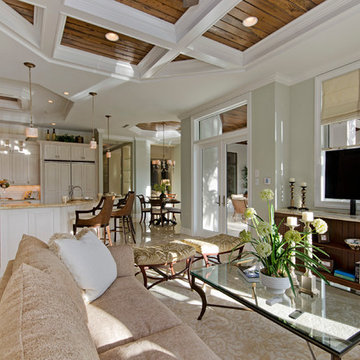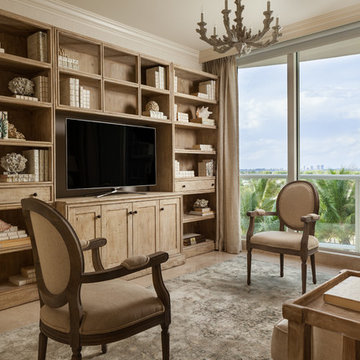ビーチスタイルのファミリールーム (暖炉なし、セラミックタイルの床、大理石の床) の写真
絞り込み:
資材コスト
並び替え:今日の人気順
写真 1〜20 枚目(全 84 枚)
1/5
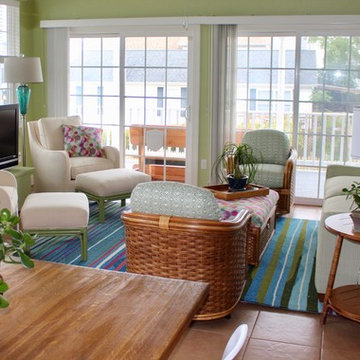
ワシントンD.C.にある小さなビーチスタイルのおしゃれなオープンリビング (緑の壁、セラミックタイルの床、暖炉なし、据え置き型テレビ) の写真
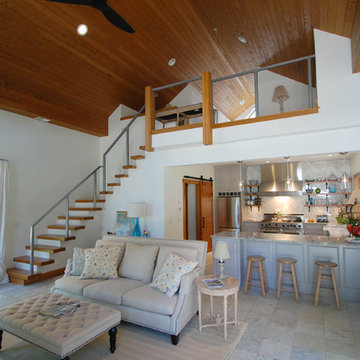
Pool house in Indian Hill, Ohio
シンシナティにあるラグジュアリーな広いビーチスタイルのおしゃれなロフトリビング (白い壁、セラミックタイルの床、暖炉なし、テレビなし、グレーの床) の写真
シンシナティにあるラグジュアリーな広いビーチスタイルのおしゃれなロフトリビング (白い壁、セラミックタイルの床、暖炉なし、テレビなし、グレーの床) の写真
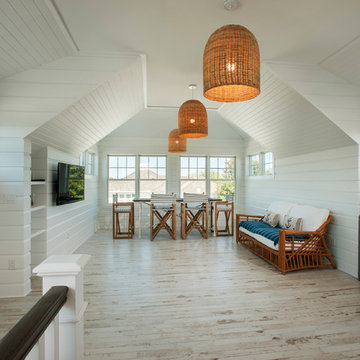
When you have a lot a block from the ocean you have to take advantage of any possible view of the Atlantic. When that lot is in Rehoboth Beach it is imperative to incorporate the beach cottage charm with that view. With that in mind this beautifully charming new home was created through the collaboration of the owner, architect, interior designer and MIKEN Builders.

Project Feature in: Luxe Magazine & Luxury Living Brickell
From skiing in the Swiss Alps to water sports in Key Biscayne, a relocation for a Chilean couple with three small children was a sea change. “They’re probably the most opposite places in the world,” says the husband about moving
from Switzerland to Miami. The couple fell in love with a tropical modern house in Key Biscayne with architecture by Marta Zubillaga and Juan Jose Zubillaga of Zubillaga Design. The white-stucco home with horizontal planks of red cedar had them at hello due to the open interiors kept bright and airy with limestone and marble plus an abundance of windows. “The light,” the husband says, “is something we loved.”
While in Miami on an overseas trip, the wife met with designer Maite Granda, whose style she had seen and liked online. For their interview, the homeowner brought along a photo book she created that essentially offered a roadmap to their family with profiles, likes, sports, and hobbies to navigate through the design. They immediately clicked, and Granda’s passion for designing children’s rooms was a value-added perk that the mother of three appreciated. “She painted a picture for me of each of the kids,” recalls Granda. “She said, ‘My boy is very creative—always building; he loves Legos. My oldest girl is very artistic— always dressing up in costumes, and she likes to sing. And the little one—we’re still discovering her personality.’”
To read more visit:
https://maitegranda.com/wp-content/uploads/2017/01/LX_MIA11_HOM_Maite_12.compressed.pdf
Rolando Diaz Photographer
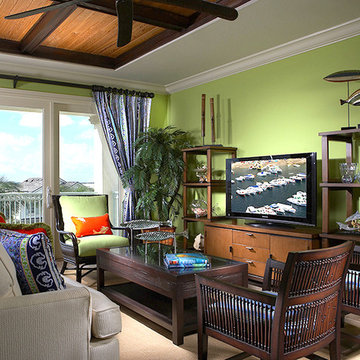
他の地域にある高級な中くらいなビーチスタイルのおしゃれな独立型ファミリールーム (緑の壁、セラミックタイルの床、暖炉なし、据え置き型テレビ、ベージュの床) の写真
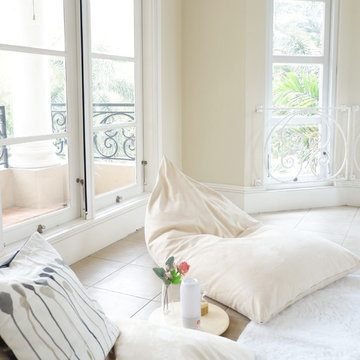
Waiting room for one of Indonesian actress at her filming set. Simple decoration without any demolishing work and finished in 2 weeks. Total area about 20m2.
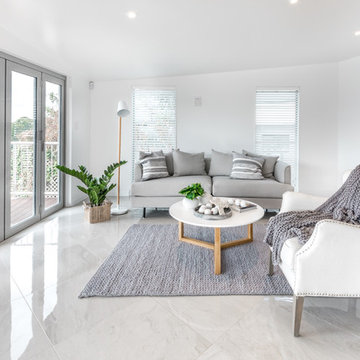
Wanganui Photography
ウェリントンにある中くらいなビーチスタイルのおしゃれなオープンリビング (白い壁、大理石の床、暖炉なし、テレビなし、白い床) の写真
ウェリントンにある中くらいなビーチスタイルのおしゃれなオープンリビング (白い壁、大理石の床、暖炉なし、テレビなし、白い床) の写真
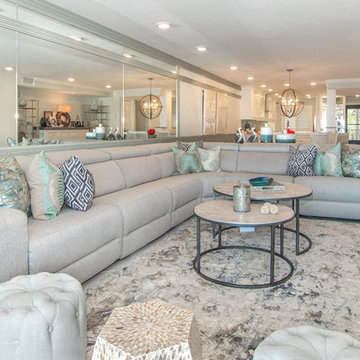
Elegant Coastal Design - home remodeling in Clearwater beach . We are in love with the final look and the customer is very happy. Pay special attention to the details: the custom made wall trim and mirrors, the leather texture kitchen countertop, the beautiful back splash, the very chic and trendy mosaic kitchen fllor
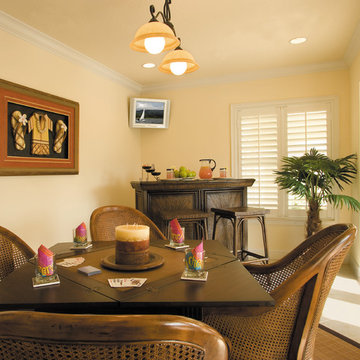
Game Room of The Sater Design Collection's luxury, cottage house plan "Nicholas Park" (Plan #6804). saterdesign.com
マイアミにある高級な広いビーチスタイルのおしゃれな独立型ファミリールーム (ゲームルーム、黄色い壁、セラミックタイルの床、暖炉なし、壁掛け型テレビ) の写真
マイアミにある高級な広いビーチスタイルのおしゃれな独立型ファミリールーム (ゲームルーム、黄色い壁、セラミックタイルの床、暖炉なし、壁掛け型テレビ) の写真
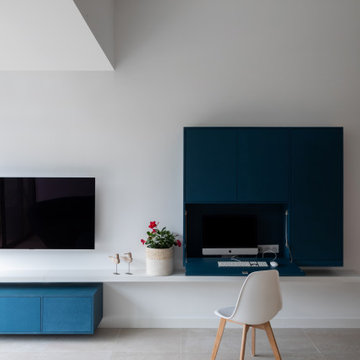
Situé dans une pinède sur fond bleu, cet appartement plonge ses propriétaires en vacances dès leur arrivée. Les espaces s’articulent autour de jeux de niveaux et de transparence. Les matériaux s'inspirent de la méditerranée et son artisanat. Désormais, cet appartement de 56 m² peut accueillir 7 voyageurs confortablement pour un séjour hors du temps.
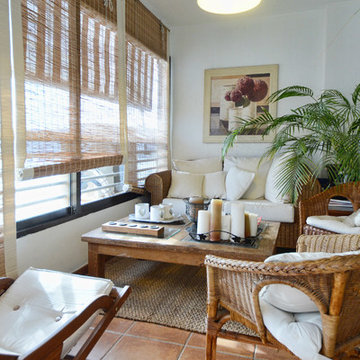
Monapart Alicante
アリカンテにあるお手頃価格の中くらいなビーチスタイルのおしゃれなファミリールーム (白い壁、セラミックタイルの床、暖炉なし、テレビなし) の写真
アリカンテにあるお手頃価格の中くらいなビーチスタイルのおしゃれなファミリールーム (白い壁、セラミックタイルの床、暖炉なし、テレビなし) の写真
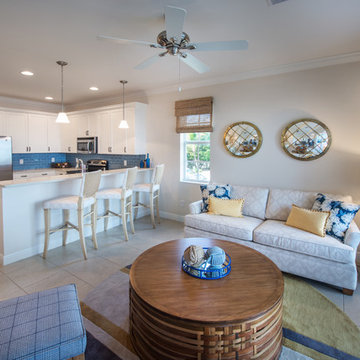
マイアミにあるお手頃価格の中くらいなビーチスタイルのおしゃれなオープンリビング (グレーの壁、セラミックタイルの床、暖炉なし、ベージュの床) の写真
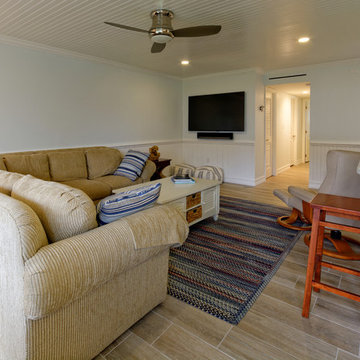
Plenty of white beadboard for the ceilings and wainscot, dimmable LED lighting, and wallmounted TV with soundbar and subwoofer all face a direct beachfront ocean view.
Photo by Scot Trueblood
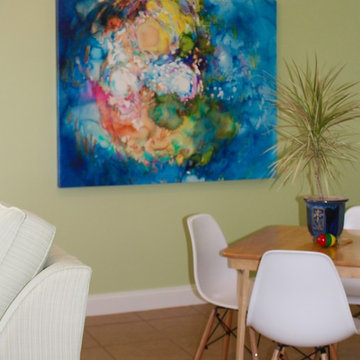
ワシントンD.C.にある小さなビーチスタイルのおしゃれなオープンリビング (緑の壁、セラミックタイルの床、暖炉なし、据え置き型テレビ) の写真
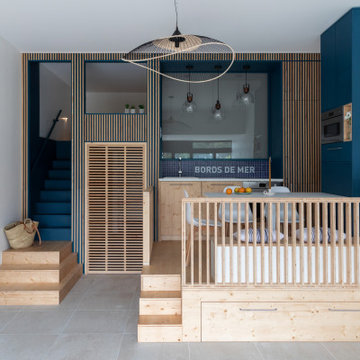
Situé dans une pinède sur fond bleu, cet appartement plonge ses propriétaires en vacances dès leur arrivée. Les espaces s’articulent autour de jeux de niveaux et de transparence. Les matériaux s'inspirent de la méditerranée et son artisanat. Désormais, cet appartement de 56 m² peut accueillir 7 voyageurs confortablement pour un séjour hors du temps.
ビーチスタイルのファミリールーム (暖炉なし、セラミックタイルの床、大理石の床) の写真
1
