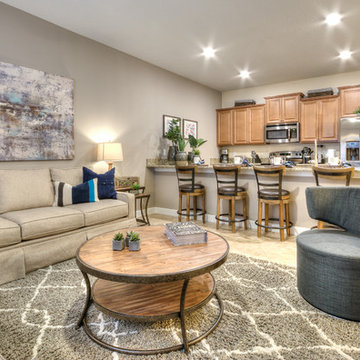低価格の、お手頃価格のビーチスタイルのファミリールーム (ベージュの床、ベージュの壁) の写真
絞り込み:
資材コスト
並び替え:今日の人気順
写真 1〜20 枚目(全 59 枚)

オレンジカウンティにあるお手頃価格の中くらいなビーチスタイルのおしゃれなオープンリビング (ベージュの壁、トラバーチンの床、標準型暖炉、木材の暖炉まわり、壁掛け型テレビ、ベージュの床) の写真
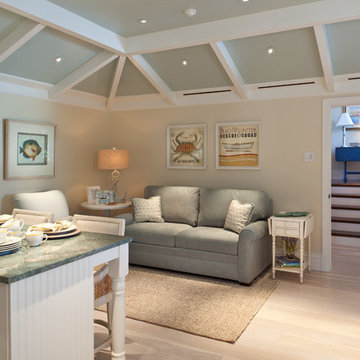
Beautiful, cozy spaces! By AlliKristé Custom Cabinetry and Kitchen Design
タンパにあるお手頃価格の中くらいなビーチスタイルのおしゃれなオープンリビング (ベージュの壁、淡色無垢フローリング、ベージュの床) の写真
タンパにあるお手頃価格の中くらいなビーチスタイルのおしゃれなオープンリビング (ベージュの壁、淡色無垢フローリング、ベージュの床) の写真
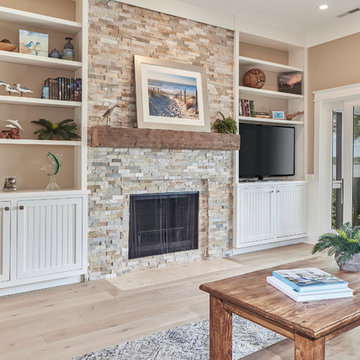
The stacked stone fireplace surround is the focal point for this family room....and rightfully so...it is gorgeous. Also flanking the fireplace are built in cabinets, perfect for storing favorite books, games, DVD's and, of course, a smart TV. A great set-up for summer guests at the beach!
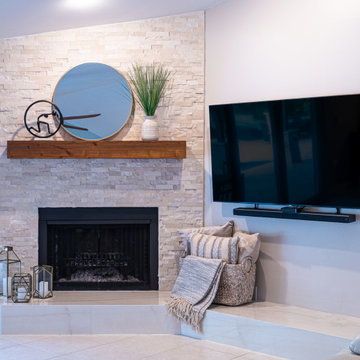
Innovative Design Build was hired to remodel an existing fireplace in a single family home in Boca Raton, Florida. We were not to change the footprint of the fireplace or to replace the fire box. Our design brought this outdated dark bulky fireplace that looked like it belonged in a log cabin, into 2020 with a modern sleeker design. We replaced the whole surround including the hearth and mantle, as well as painted the side walls. The clients, who prefer a more coastal design, loved the traditional brick pattern for the surround, so we used creamy colors in a multi format design to give it a lot of texture. Then we chose a beautiful porcelain slab that was cut using mitered edges for a seamless look. We then stained a custom mantle to match other wood tones in their home tying it into the surrounding furniture. Finally we painted the walls in a lighter greige tone to compliment the newly remodeled fireplace. This project was finished in under a month, just in time for the clients to enjoy the Christmas holiday.
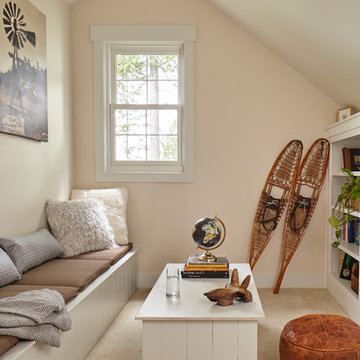
Attic space.
Photo credit: McLain Photography
他の地域にあるお手頃価格の中くらいなビーチスタイルのおしゃれなファミリールーム (ベージュの壁、カーペット敷き、ベージュの床) の写真
他の地域にあるお手頃価格の中くらいなビーチスタイルのおしゃれなファミリールーム (ベージュの壁、カーペット敷き、ベージュの床) の写真
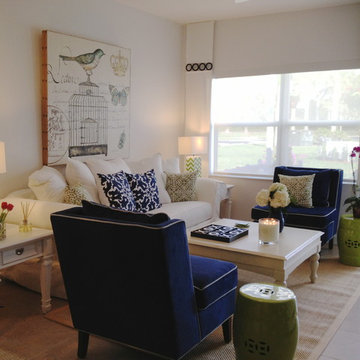
Interiors by Maite Granda Staff
マイアミにあるお手頃価格の小さなビーチスタイルのおしゃれな独立型ファミリールーム (ベージュの壁、磁器タイルの床、暖炉なし、テレビなし、ベージュの床) の写真
マイアミにあるお手頃価格の小さなビーチスタイルのおしゃれな独立型ファミリールーム (ベージュの壁、磁器タイルの床、暖炉なし、テレビなし、ベージュの床) の写真
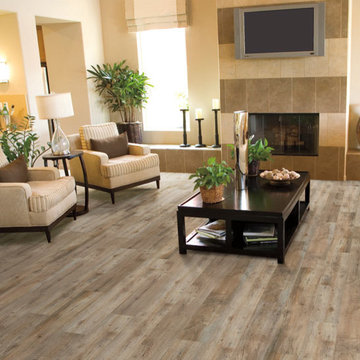
Invincible™ LVT vinyl plank flooring offers the ease of maintenance and the durability that you seek in vinyl with the incredible natural look only today’s manufacturing techniques can deliver. It’s the look of the real thing at an unreal value.
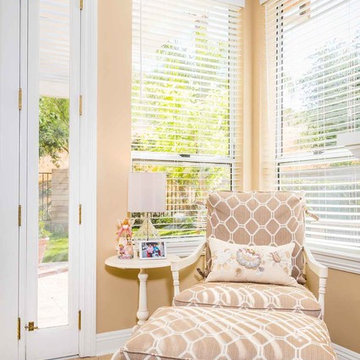
clarified studios
ロサンゼルスにあるお手頃価格の中くらいなビーチスタイルのおしゃれなオープンリビング (ベージュの壁、トラバーチンの床、標準型暖炉、タイルの暖炉まわり、壁掛け型テレビ、ベージュの床) の写真
ロサンゼルスにあるお手頃価格の中くらいなビーチスタイルのおしゃれなオープンリビング (ベージュの壁、トラバーチンの床、標準型暖炉、タイルの暖炉まわり、壁掛け型テレビ、ベージュの床) の写真
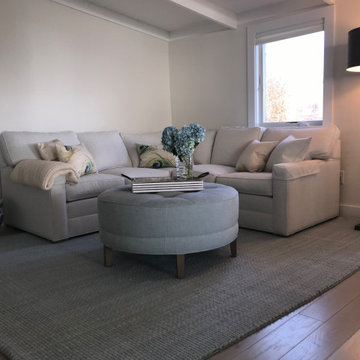
ボストンにあるお手頃価格の小さなビーチスタイルのおしゃれなオープンリビング (ベージュの壁、淡色無垢フローリング、壁掛け型テレビ、ベージュの床、表し梁、全タイプの壁の仕上げ) の写真
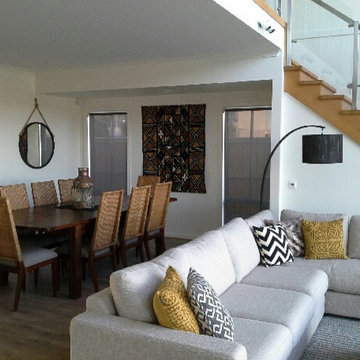
メルボルンにある低価格の広いビーチスタイルのおしゃれなオープンリビング (ベージュの壁、淡色無垢フローリング、暖炉なし、テレビなし、ベージュの床) の写真
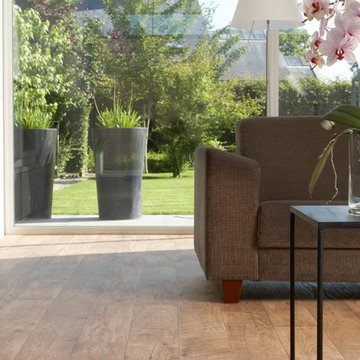
The unique construction of Earthscapes provides comfortable and carefree living in any room of your home, especially those where moisture might be a problem. Designed to mimic the look of hardwood and ceramic it is available in a variety of styles from coastal greys to classic mahogany.
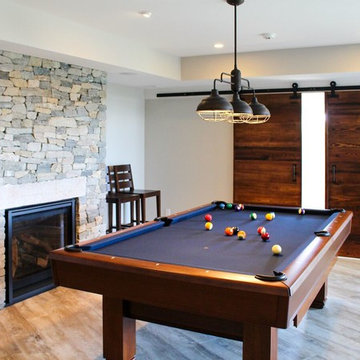
This 4 bedroom shingle style home has 3 levels of finished space including a walkout basement which leads directly to the dock and private beach area below. Featuring a home theater, pool table, bar, gym, bathroom, outdoor shower, and secret Murphy bed, the basement doubles as the ultimate man cave and overflow guest quarters. An expansive Ipe deck above connects all the main first floor living areas. The kitchen and master bedroom wing were angled to provide privacy and to take in the views over Menauhant beach to Martha's Vineyard.
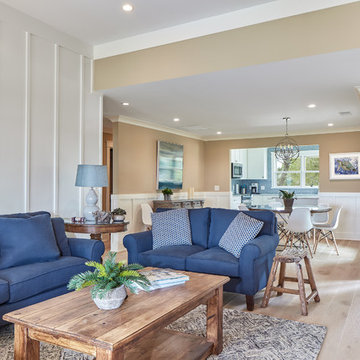
Another view of the family room, looking into the dining area and kitchen beyond. The open concept is alive here in this remodeled Hilton Head Island condo. This space is perfect for a day or a week at the beach and coming inside to relax.
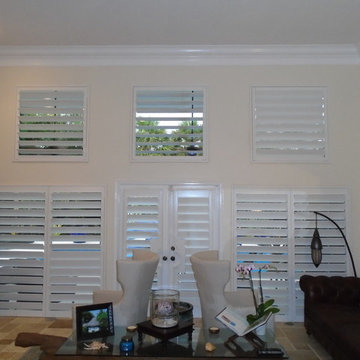
オーランドにあるお手頃価格の中くらいなビーチスタイルのおしゃれなオープンリビング (ベージュの壁、トラバーチンの床、ベージュの床) の写真
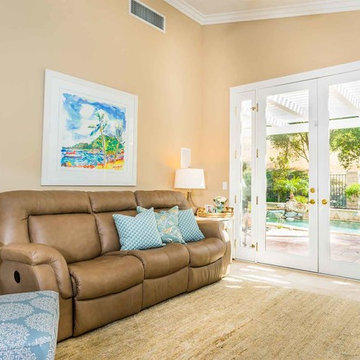
clarified studios
ロサンゼルスにあるお手頃価格の中くらいなビーチスタイルのおしゃれなオープンリビング (ベージュの壁、トラバーチンの床、標準型暖炉、タイルの暖炉まわり、壁掛け型テレビ、ベージュの床) の写真
ロサンゼルスにあるお手頃価格の中くらいなビーチスタイルのおしゃれなオープンリビング (ベージュの壁、トラバーチンの床、標準型暖炉、タイルの暖炉まわり、壁掛け型テレビ、ベージュの床) の写真
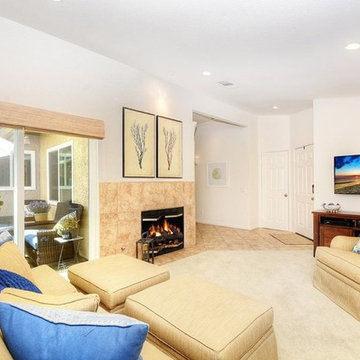
Gorgeous traditional coastal condo. Working with a small space was challenging, but it came together beautifully.
サンディエゴにあるお手頃価格の小さなビーチスタイルのおしゃれな独立型ファミリールーム (ベージュの壁、カーペット敷き、標準型暖炉、タイルの暖炉まわり、ベージュの床) の写真
サンディエゴにあるお手頃価格の小さなビーチスタイルのおしゃれな独立型ファミリールーム (ベージュの壁、カーペット敷き、標準型暖炉、タイルの暖炉まわり、ベージュの床) の写真
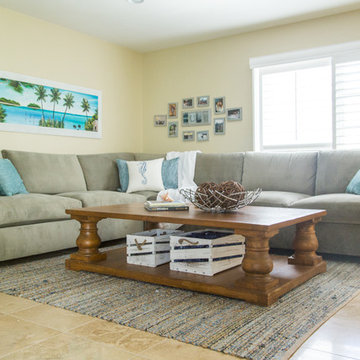
オレンジカウンティにあるお手頃価格の中くらいなビーチスタイルのおしゃれなオープンリビング (ベージュの壁、トラバーチンの床、標準型暖炉、壁掛け型テレビ、ベージュの床、木材の暖炉まわり) の写真
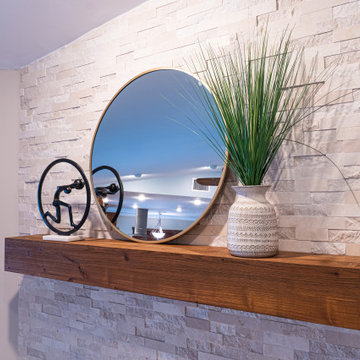
Innovative Design Build was hired to remodel an existing fireplace in a single family home in Boca Raton, Florida. We were not to change the footprint of the fireplace or to replace the fire box. Our design brought this outdated dark bulky fireplace that looked like it belonged in a log cabin, into 2020 with a modern sleeker design. We replaced the whole surround including the hearth and mantle, as well as painted the side walls. The clients, who prefer a more coastal design, loved the traditional brick pattern for the surround, so we used creamy colors in a multi format design to give it a lot of texture. Then we chose a beautiful porcelain slab that was cut using mitered edges for a seamless look. We then stained a custom mantle to match other wood tones in their home tying it into the surrounding furniture. Finally we painted the walls in a lighter greige tone to compliment the newly remodeled fireplace. This project was finished in under a month, just in time for the clients to enjoy the Christmas holiday.
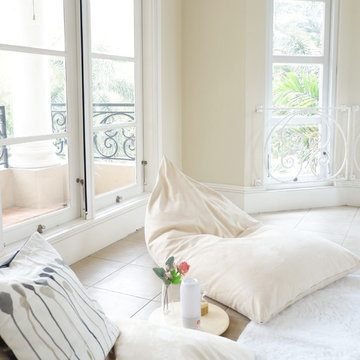
Waiting room for one of Indonesian actress at her filming set. Simple decoration without any demolishing work and finished in 2 weeks. Total area about 20m2.
低価格の、お手頃価格のビーチスタイルのファミリールーム (ベージュの床、ベージュの壁) の写真
1
