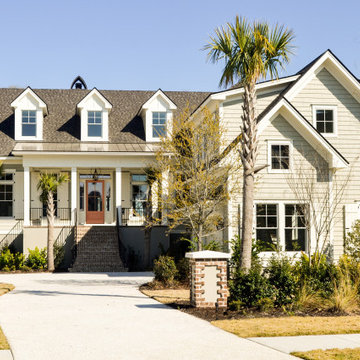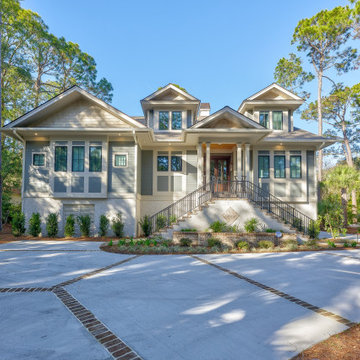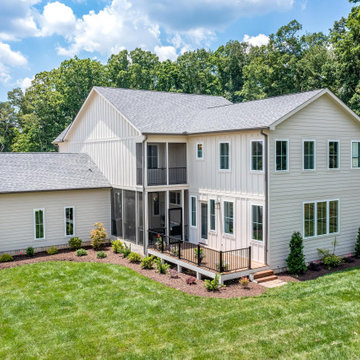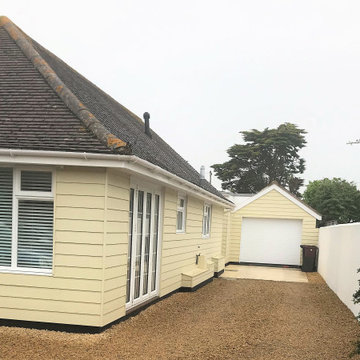ビーチスタイルの家の外観 (コンクリート繊維板サイディング) の写真
絞り込み:
資材コスト
並び替え:今日の人気順
写真 1〜9 枚目(全 9 枚)
1/5
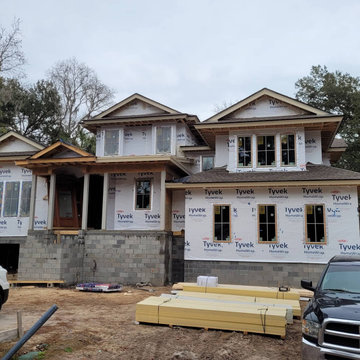
A home of approximately 5,700 square feet, that was specifically designed to meet the clients wishes. The home was designed to minimize the size and mass from the front. by adding dormers and staggering the front walls. The homes is actually deeper than it is wide. The rear will have a screen porch and an infinity edge pool over looking the fairway and putting green. Additional images will be posted as the project is further along. Just sharing and early image for you all.
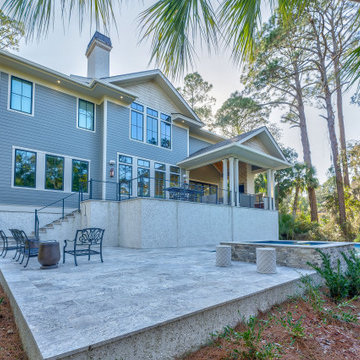
The hot tub and pool, waiting to be used. An overview of the rear of the house
他の地域にあるラグジュアリーな中くらいなビーチスタイルのおしゃれな家の外観 (コンクリート繊維板サイディング、下見板張り) の写真
他の地域にあるラグジュアリーな中くらいなビーチスタイルのおしゃれな家の外観 (コンクリート繊維板サイディング、下見板張り) の写真
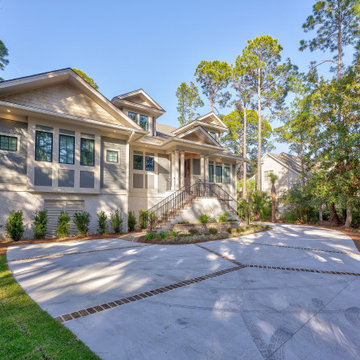
A view of the front with dappled light, across the elevation.
他の地域にあるラグジュアリーな中くらいなビーチスタイルのおしゃれな家の外観 (コンクリート繊維板サイディング、下見板張り) の写真
他の地域にあるラグジュアリーな中くらいなビーチスタイルのおしゃれな家の外観 (コンクリート繊維板サイディング、下見板張り) の写真
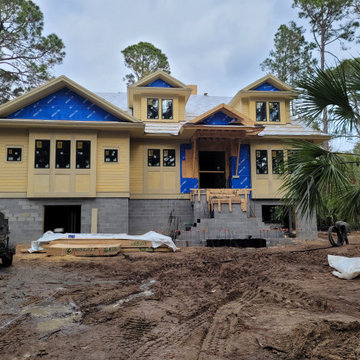
A new custom designed family home of approximately 4,300 square feet. The home was designed to minimize the size and mass from the front. The home is a story and a half on the front and a full two stories on the rear. More photos forth coming as the project proceeds. The Hardi siding has been primes but not yet painted.
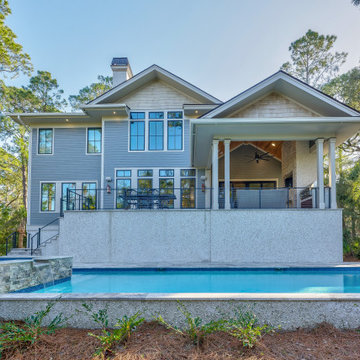
The hot tub and pool, waiting to be used. An overview of the rear of the house
他の地域にあるラグジュアリーな中くらいなビーチスタイルのおしゃれな家の外観 (コンクリート繊維板サイディング、下見板張り) の写真
他の地域にあるラグジュアリーな中くらいなビーチスタイルのおしゃれな家の外観 (コンクリート繊維板サイディング、下見板張り) の写真
ビーチスタイルの家の外観 (コンクリート繊維板サイディング) の写真
1
